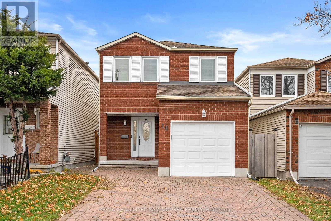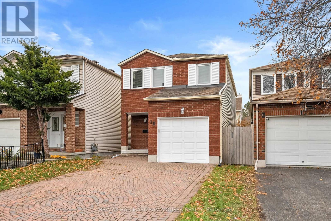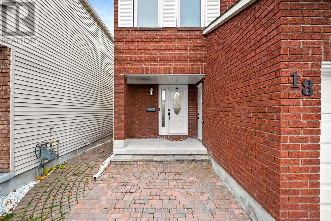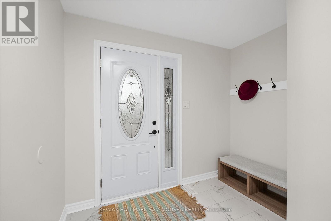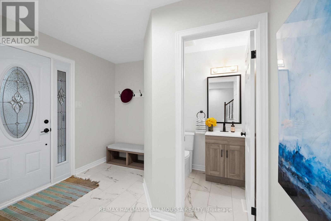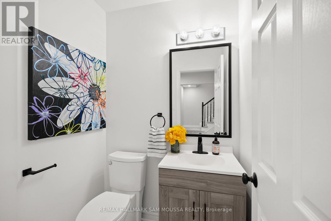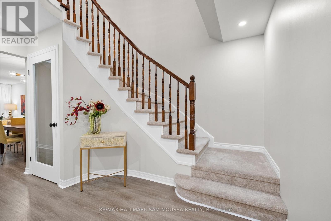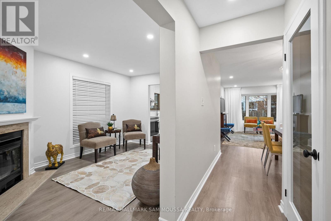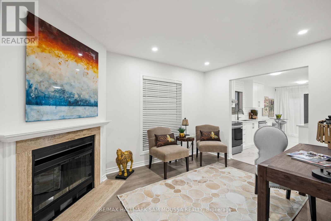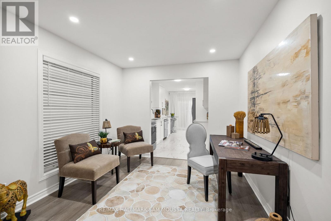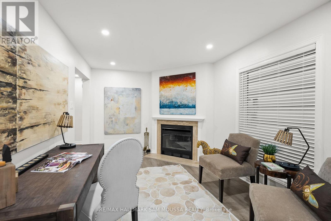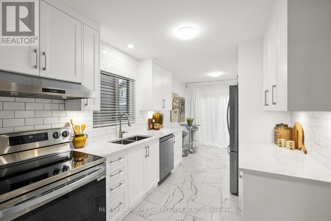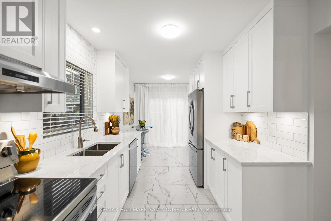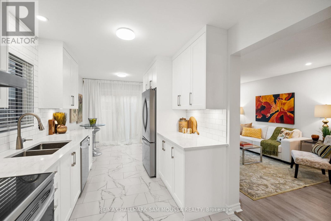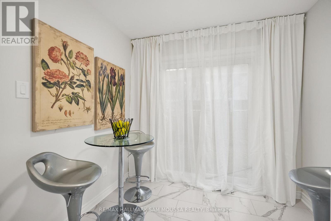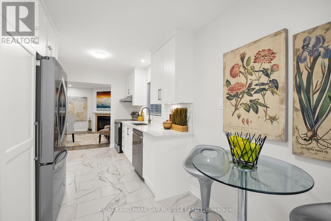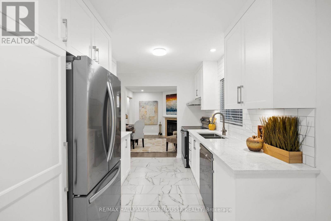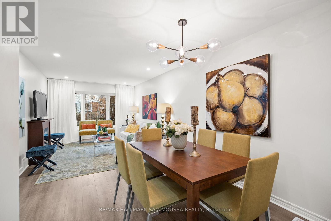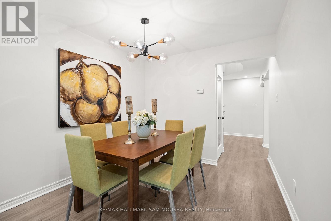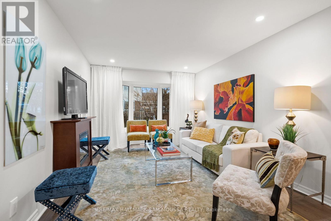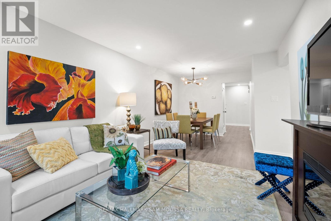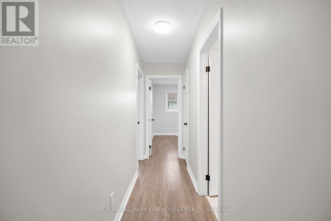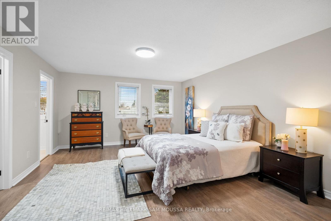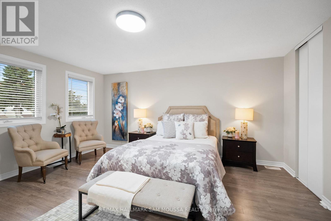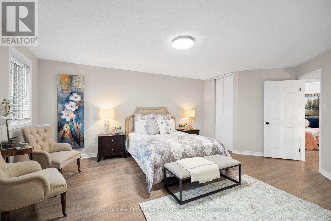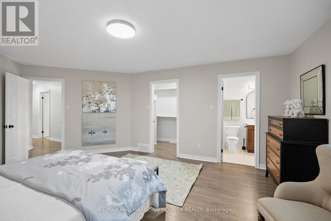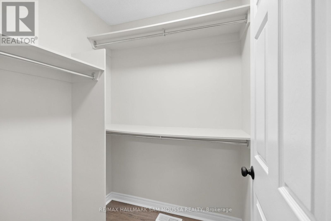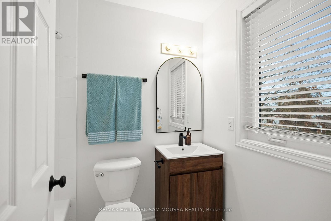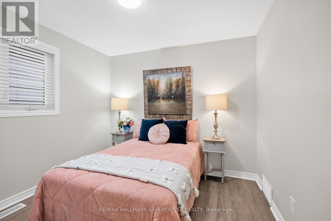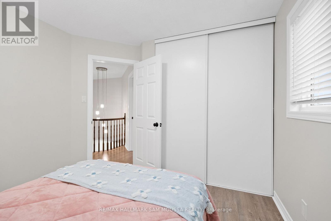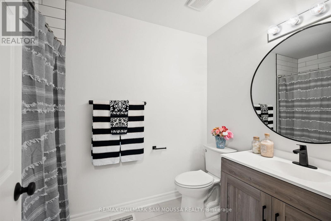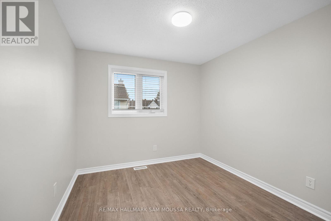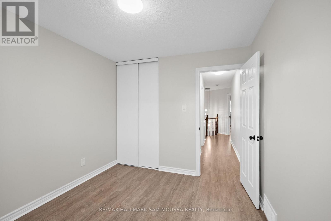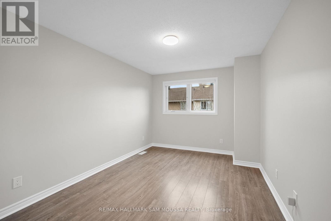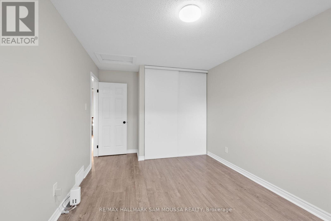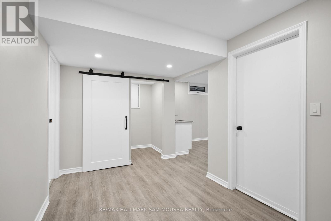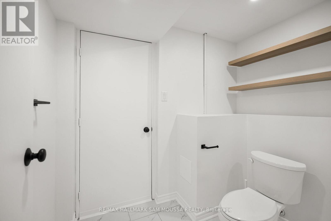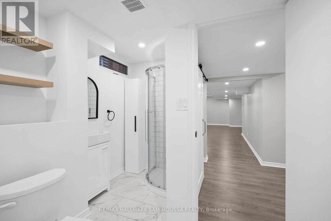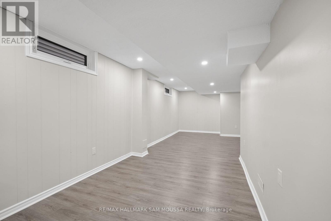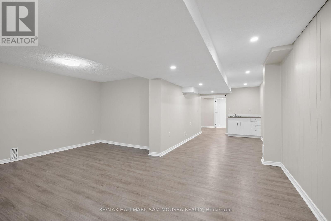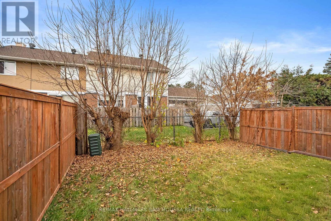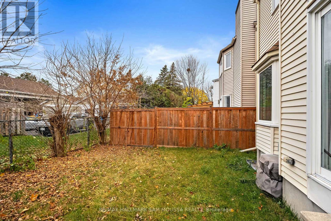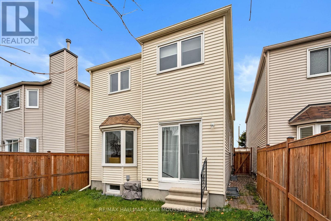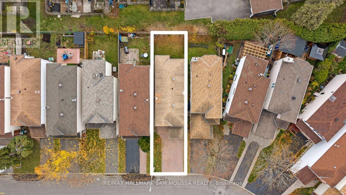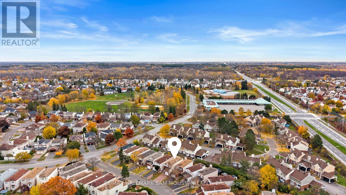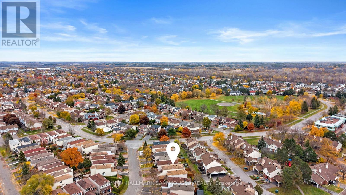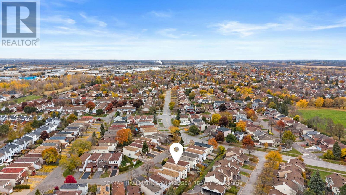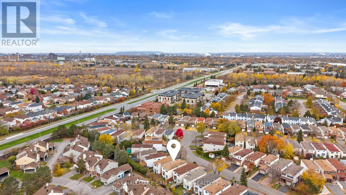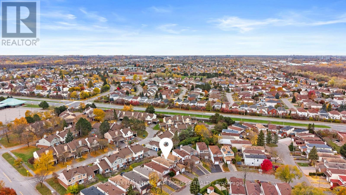18 Manju Street Ottawa, Ontario K1G 4T7
$699,000
Welcome to 18 Manju Street, a spacious and beautifully maintained 2-storey detached home in the sought-after Hunt Club Park community. Featuring 4 bedrooms and 4 bathrooms, this home offers plenty of room for the whole family. The bright main level includes formal living and dining areas, a cozy family room with fireplace, and a functional kitchen with ample cabinetry and natural light. Upstairs, the large primary bedroom features a walk-in closet and private ensuite, accompanied by three additional generous bedrooms and a full bath. The finished basement adds versatile living space with a recreation area and a 3-piece bath. Enjoy an attached garage, private driveway parking, and a fenced yard in a family-friendly neighbourhood close to parks, schools, and amenities. Conveniently located near Hunt Club Road and Conroy, this home offers easy access to shopping, transit, and major routes-an excellent opportunity for families or investors alike. (id:37072)
Property Details
| MLS® Number | X12531902 |
| Property Type | Single Family |
| Neigbourhood | Hunt Club Park |
| Community Name | 3808 - Hunt Club Park |
| EquipmentType | Water Heater |
| ParkingSpaceTotal | 5 |
| RentalEquipmentType | Water Heater |
Building
| BathroomTotal | 4 |
| BedroomsAboveGround | 4 |
| BedroomsTotal | 4 |
| Amenities | Fireplace(s) |
| Appliances | Blinds, Dishwasher, Dryer, Hood Fan, Stove, Washer, Refrigerator |
| BasementDevelopment | Finished |
| BasementType | Full (finished) |
| ConstructionStyleAttachment | Detached |
| CoolingType | Central Air Conditioning |
| ExteriorFinish | Brick, Vinyl Siding |
| FireplacePresent | Yes |
| FoundationType | Concrete |
| HalfBathTotal | 1 |
| HeatingFuel | Natural Gas |
| HeatingType | Forced Air |
| StoriesTotal | 2 |
| SizeInterior | 1500 - 2000 Sqft |
| Type | House |
| UtilityWater | Municipal Water |
Parking
| Attached Garage | |
| Garage |
Land
| Acreage | No |
| Sewer | Sanitary Sewer |
| SizeDepth | 95 Ft ,8 In |
| SizeFrontage | 25 Ft ,8 In |
| SizeIrregular | 25.7 X 95.7 Ft |
| SizeTotalText | 25.7 X 95.7 Ft |
Rooms
| Level | Type | Length | Width | Dimensions |
|---|---|---|---|---|
| Second Level | Bedroom 4 | 3.08 m | 2.74 m | 3.08 m x 2.74 m |
| Second Level | Bathroom | 2.54 m | 1.56 m | 2.54 m x 1.56 m |
| Second Level | Primary Bedroom | 5.94 m | 4.38 m | 5.94 m x 4.38 m |
| Second Level | Bathroom | 2.34 m | 1.58 m | 2.34 m x 1.58 m |
| Second Level | Bedroom 2 | 3.21 m | 3.11 m | 3.21 m x 3.11 m |
| Second Level | Bedroom 3 | 4.87 m | 3.21 m | 4.87 m x 3.21 m |
| Basement | Recreational, Games Room | 8.32 m | 6.06 m | 8.32 m x 6.06 m |
| Basement | Office | 4.26 m | 2.52 m | 4.26 m x 2.52 m |
| Basement | Bathroom | 2.81 m | 2.65 m | 2.81 m x 2.65 m |
| Main Level | Foyer | 2.98 m | 2.65 m | 2.98 m x 2.65 m |
| Main Level | Living Room | 4.15 m | 3.51 m | 4.15 m x 3.51 m |
| Main Level | Kitchen | 5.27 m | 2.44 m | 5.27 m x 2.44 m |
| Main Level | Dining Room | 3.62 m | 2.89 m | 3.62 m x 2.89 m |
| Main Level | Family Room | 4.22 m | 2.91 m | 4.22 m x 2.91 m |
| Main Level | Bathroom | 1.48 m | 1.39 m | 1.48 m x 1.39 m |
https://www.realtor.ca/real-estate/29090641/18-manju-street-ottawa-3808-hunt-club-park
Interested?
Contact us for more information
Sam Moussa
Broker of Record
700 Eagleson Rd South Unit 105
Kanata, Ontario K2M 2G9
