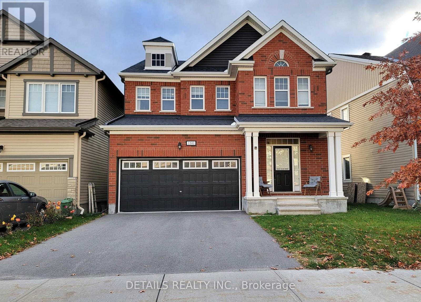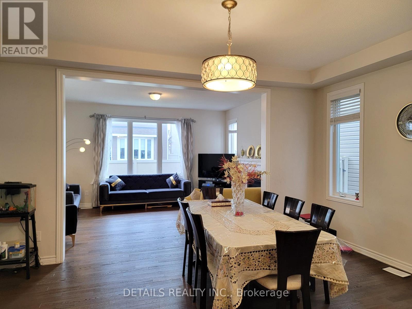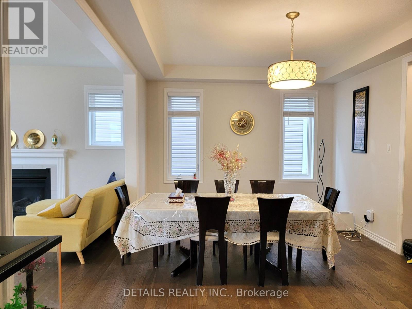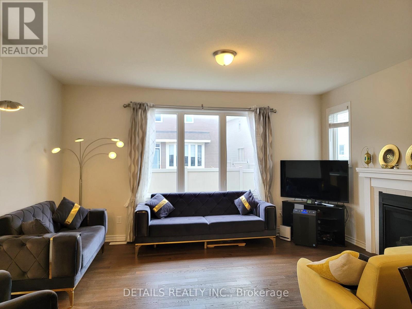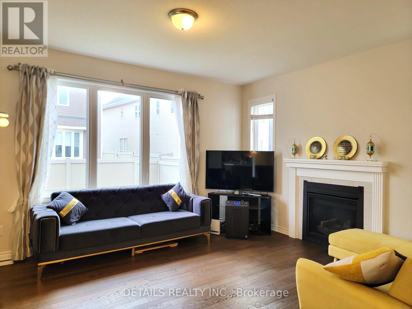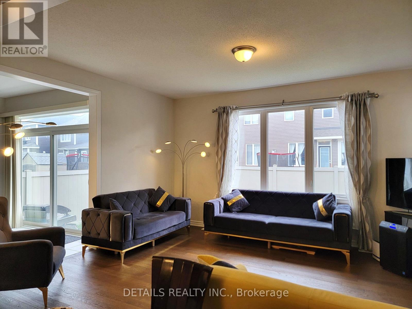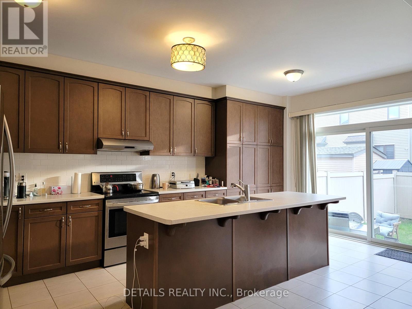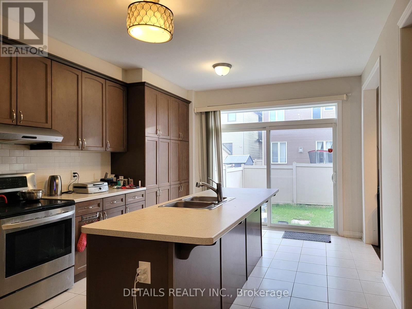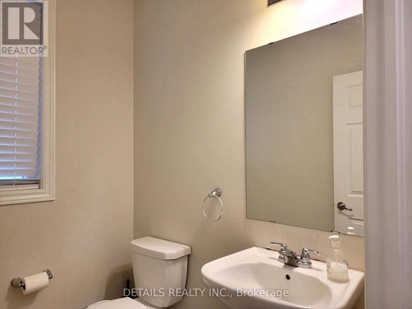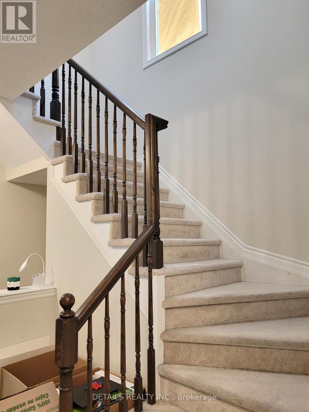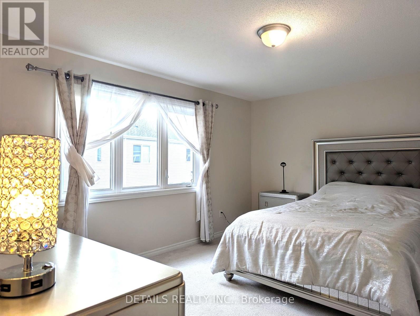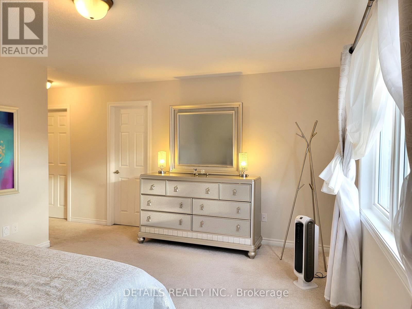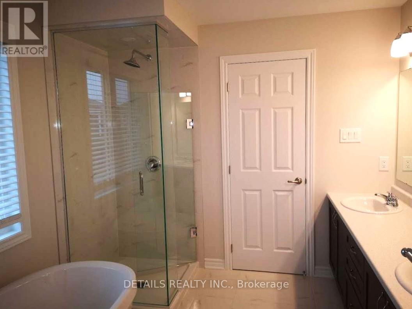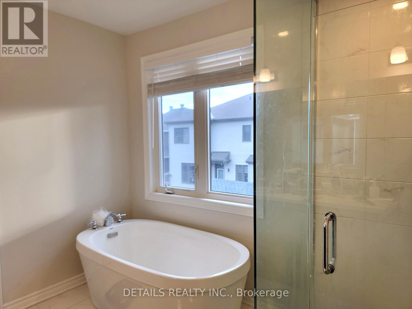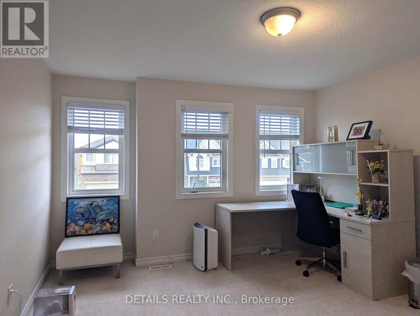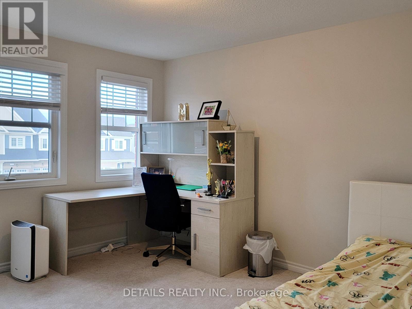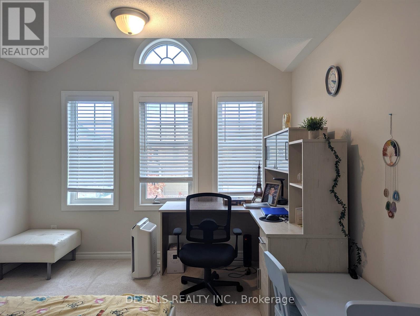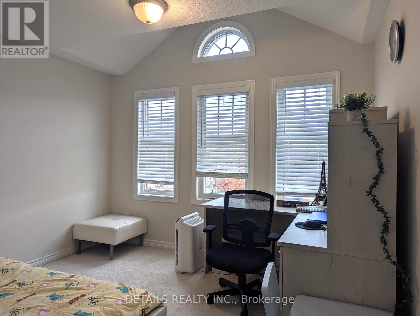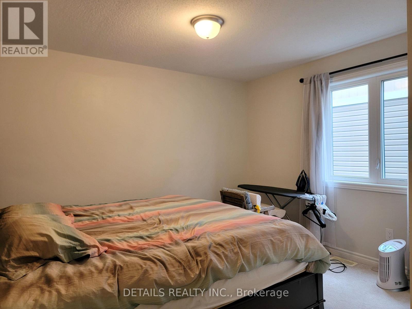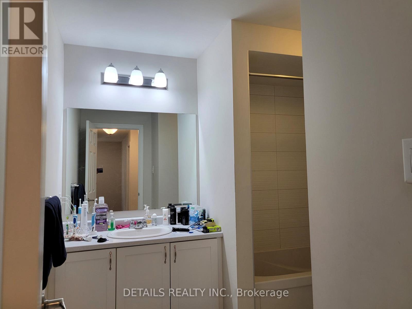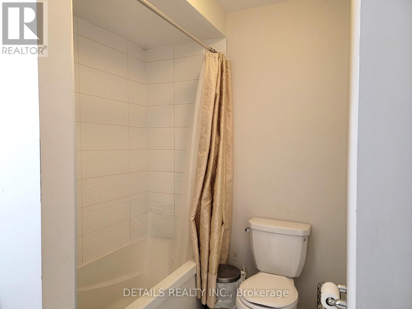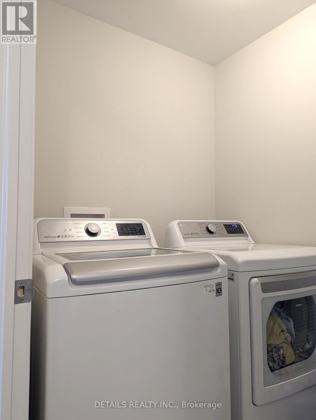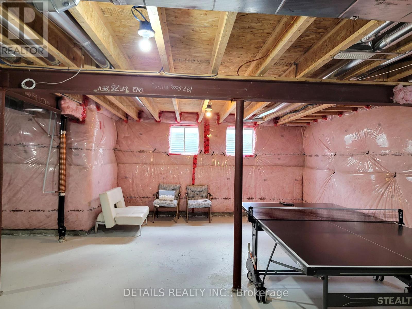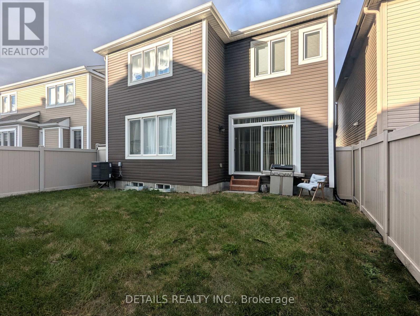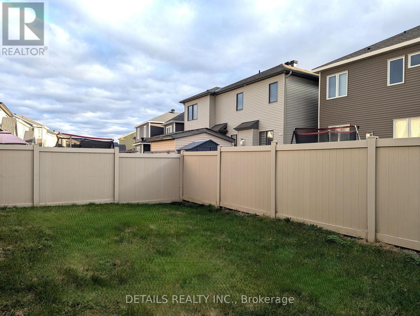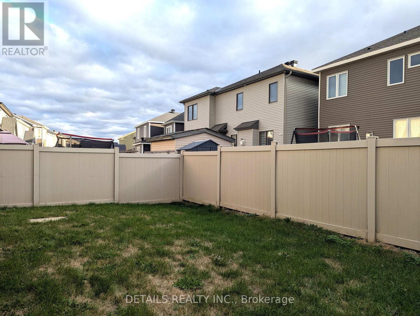180 Cranesbill Road Ottawa, Ontario K2V 0J5
$3,100 Monthly
Popular Mattamy 4 bed, 2.5 bath 2 Car garage detached property conveniently located in Kanata/Stittsville South near Terry Fox Drive. Open concept main floor with hardwood and tile throughout. Sun filled great room with fireplace, south facing windows. Separate dining room for big family gathering. Kitchen has a big island with breakfast bar, upgraded cabinet, stainless steel appliances, and patio door to back yard. Second floor bright primary bedroom with big walk-in closet. Ensuite bath has tub, separate glass door showing, double sink, and 2 windows. 3 spacious secondary bedrooms, main bathroom, and laundry room complete second floor. Unfinished basement is a good fit for recreation. Fully fenced backyard for you to enjoy. Steps to multiple parks, and play ground. Public transit nearby, easy access to HWY 417. Close to shoppings. (id:37072)
Property Details
| MLS® Number | X12482527 |
| Property Type | Single Family |
| Neigbourhood | Kanata |
| Community Name | 9010 - Kanata - Emerald Meadows/Trailwest |
| AmenitiesNearBy | Public Transit, Park |
| EquipmentType | Water Heater |
| Features | Flat Site, Dry |
| ParkingSpaceTotal | 4 |
| RentalEquipmentType | Water Heater |
| ViewType | City View |
Building
| BathroomTotal | 3 |
| BedroomsAboveGround | 4 |
| BedroomsTotal | 4 |
| Age | 0 To 5 Years |
| Amenities | Fireplace(s) |
| Appliances | Garage Door Opener Remote(s), Dishwasher, Dryer, Hood Fan, Stove, Washer, Refrigerator |
| BasementType | Full |
| ConstructionStyleAttachment | Detached |
| CoolingType | Central Air Conditioning |
| ExteriorFinish | Brick, Vinyl Siding |
| FireplacePresent | Yes |
| FireplaceTotal | 1 |
| FlooringType | Hardwood |
| FoundationType | Poured Concrete |
| HalfBathTotal | 1 |
| HeatingFuel | Natural Gas |
| HeatingType | Forced Air |
| StoriesTotal | 2 |
| SizeInterior | 2000 - 2500 Sqft |
| Type | House |
| UtilityWater | Municipal Water |
Parking
| Attached Garage | |
| Garage |
Land
| Acreage | No |
| FenceType | Fenced Yard |
| LandAmenities | Public Transit, Park |
| Sewer | Sanitary Sewer |
| SizeDepth | 88 Ft |
| SizeFrontage | 39 Ft |
| SizeIrregular | 39 X 88 Ft |
| SizeTotalText | 39 X 88 Ft |
Rooms
| Level | Type | Length | Width | Dimensions |
|---|---|---|---|---|
| Second Level | Laundry Room | 1.83 m | 1.68 m | 1.83 m x 1.68 m |
| Second Level | Primary Bedroom | 4.88 m | 3.68 m | 4.88 m x 3.68 m |
| Second Level | Bathroom | 3.74 m | 2.43 m | 3.74 m x 2.43 m |
| Second Level | Bedroom 2 | 3.81 m | 3.75 m | 3.81 m x 3.75 m |
| Second Level | Bedroom 3 | 3.65 m | 3 m | 3.65 m x 3 m |
| Second Level | Bedroom 4 | 3.38 m | 3.05 m | 3.38 m x 3.05 m |
| Second Level | Bathroom | 2.89 m | 1.83 m | 2.89 m x 1.83 m |
| Ground Level | Great Room | 4.87 m | 3.96 m | 4.87 m x 3.96 m |
| Ground Level | Dining Room | 4.87 m | 3.5 m | 4.87 m x 3.5 m |
| Ground Level | Kitchen | 5.77 m | 3.7 m | 5.77 m x 3.7 m |
Interested?
Contact us for more information
Christine Cheng
Salesperson
1530stittsville Main St,bx1024
Ottawa, Ontario K2S 1B2
