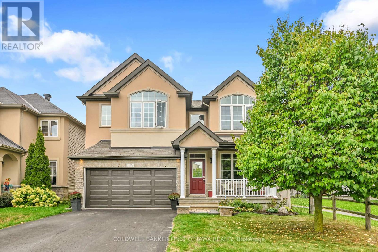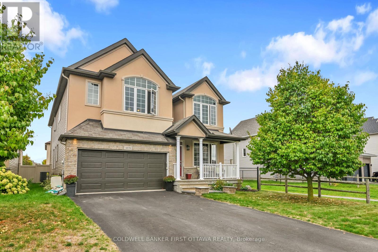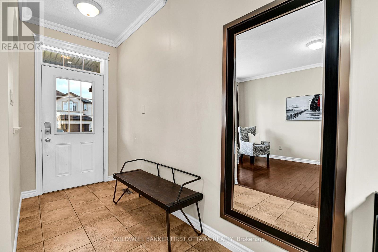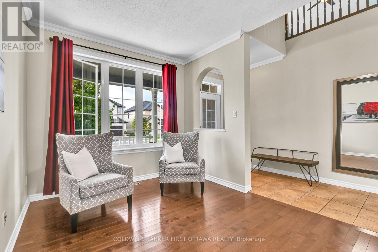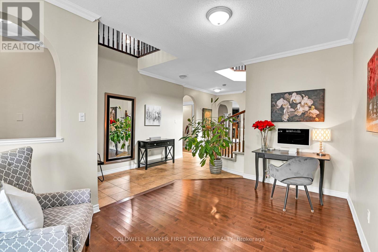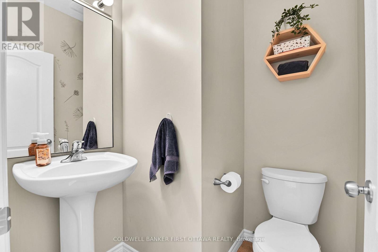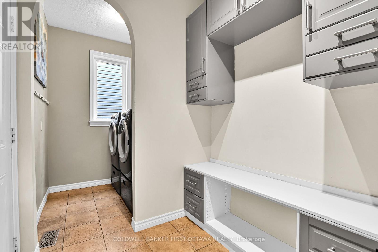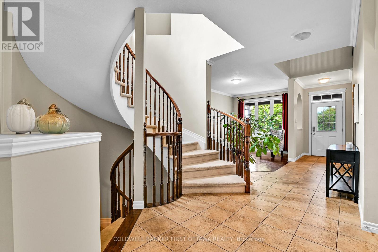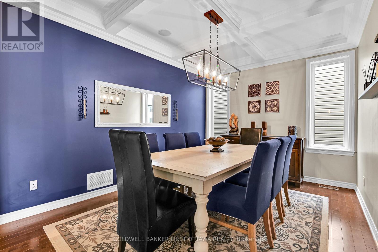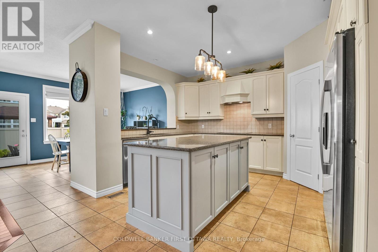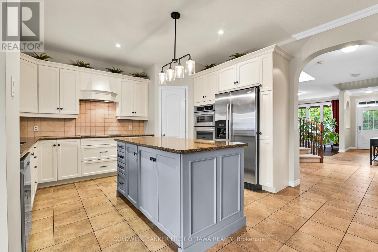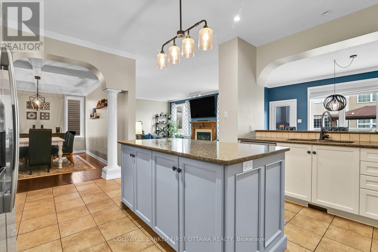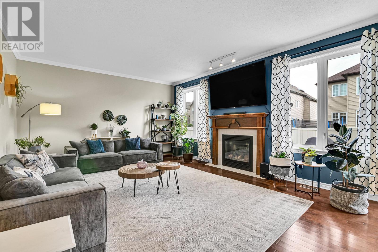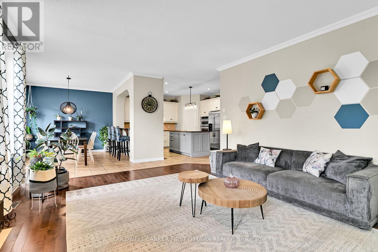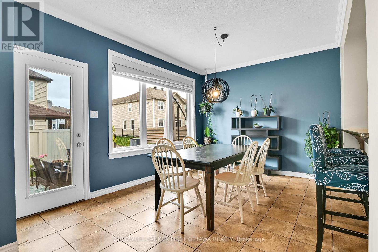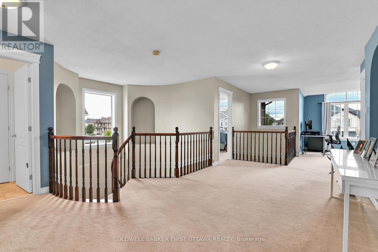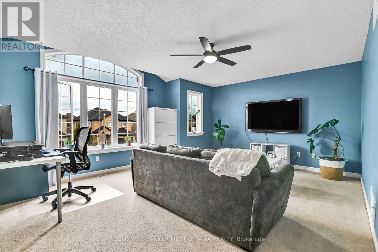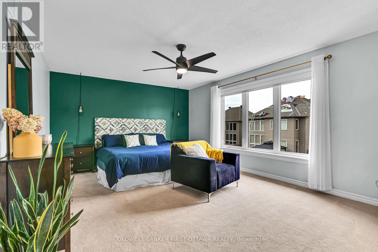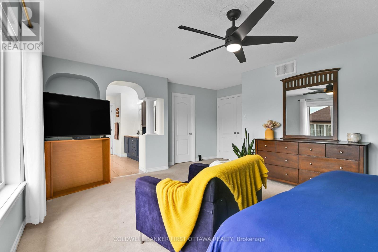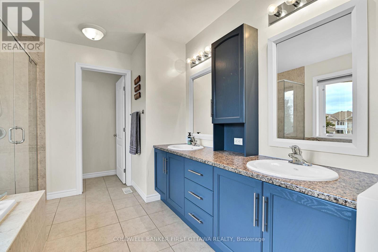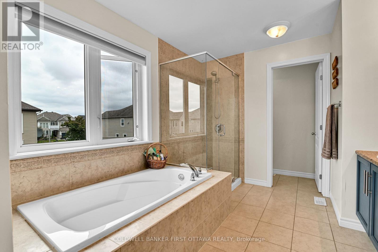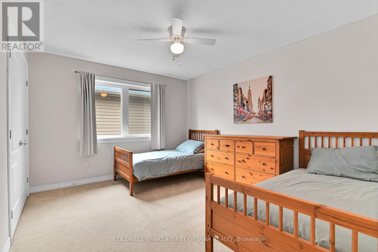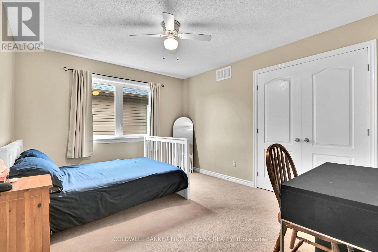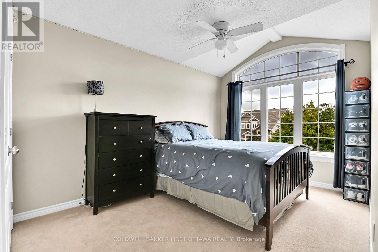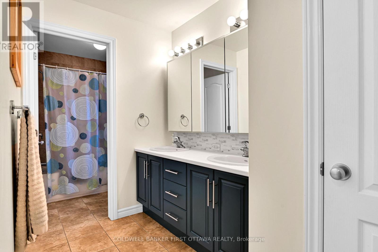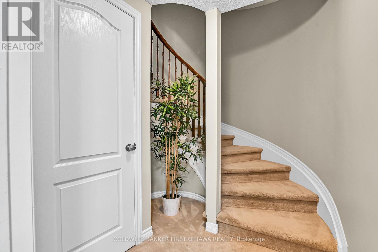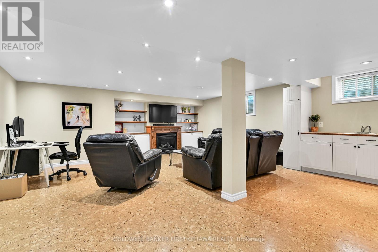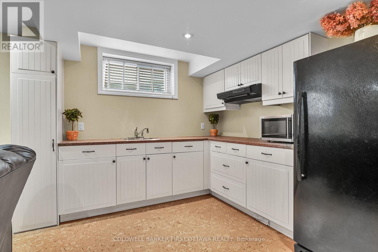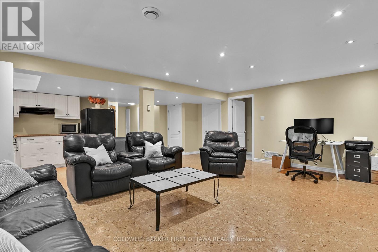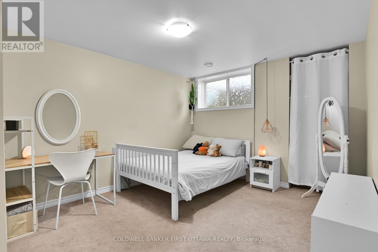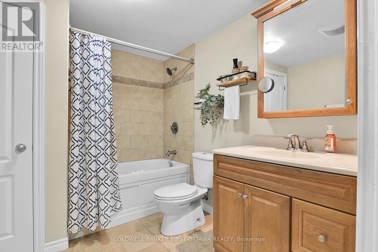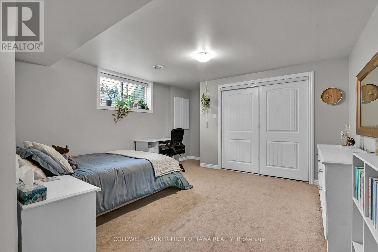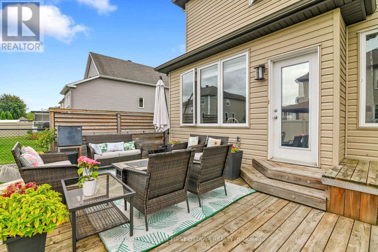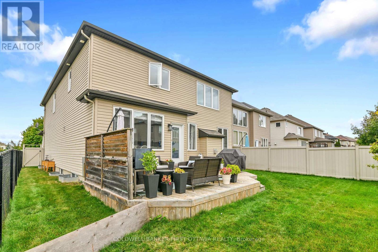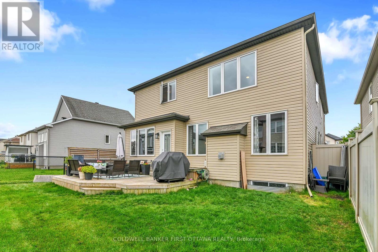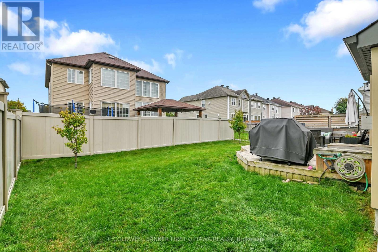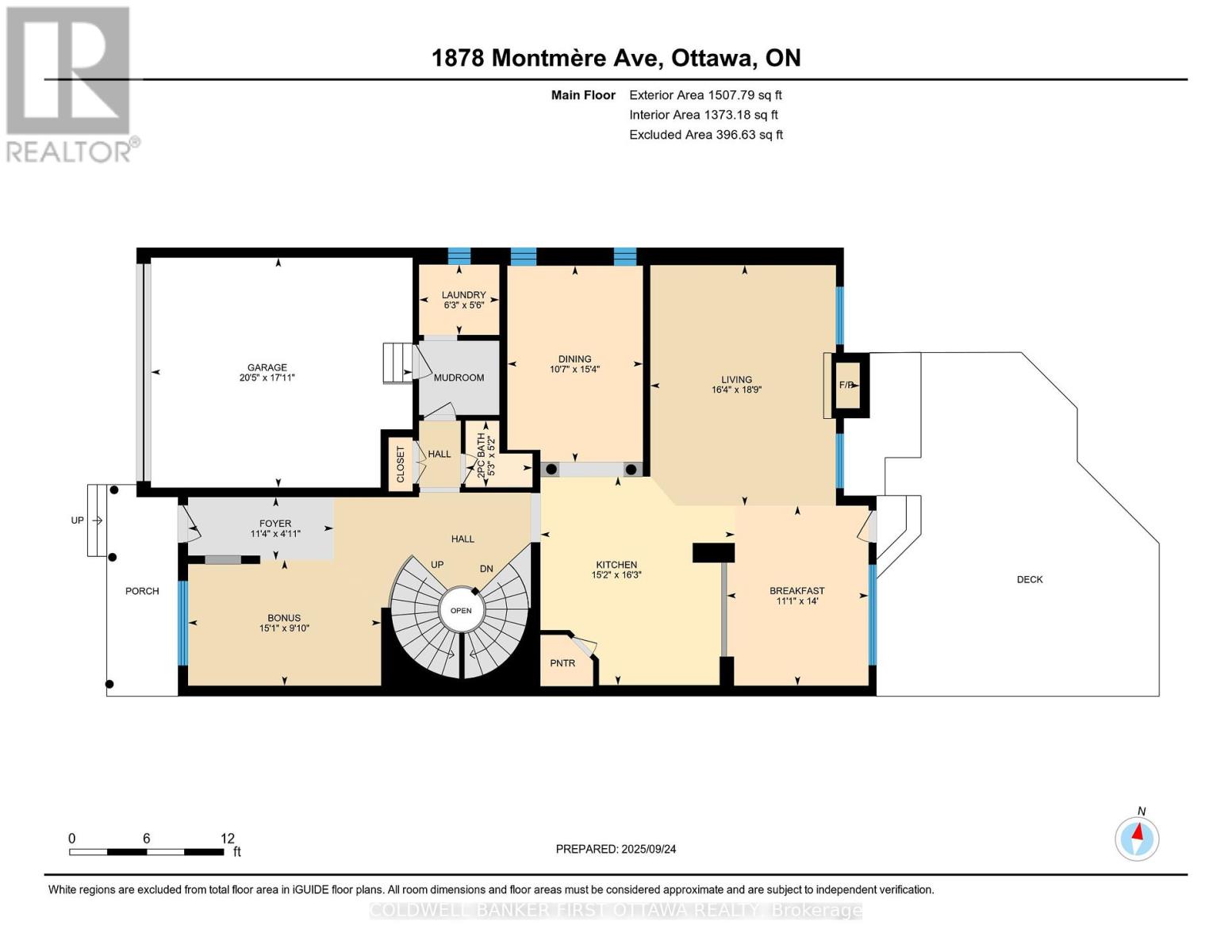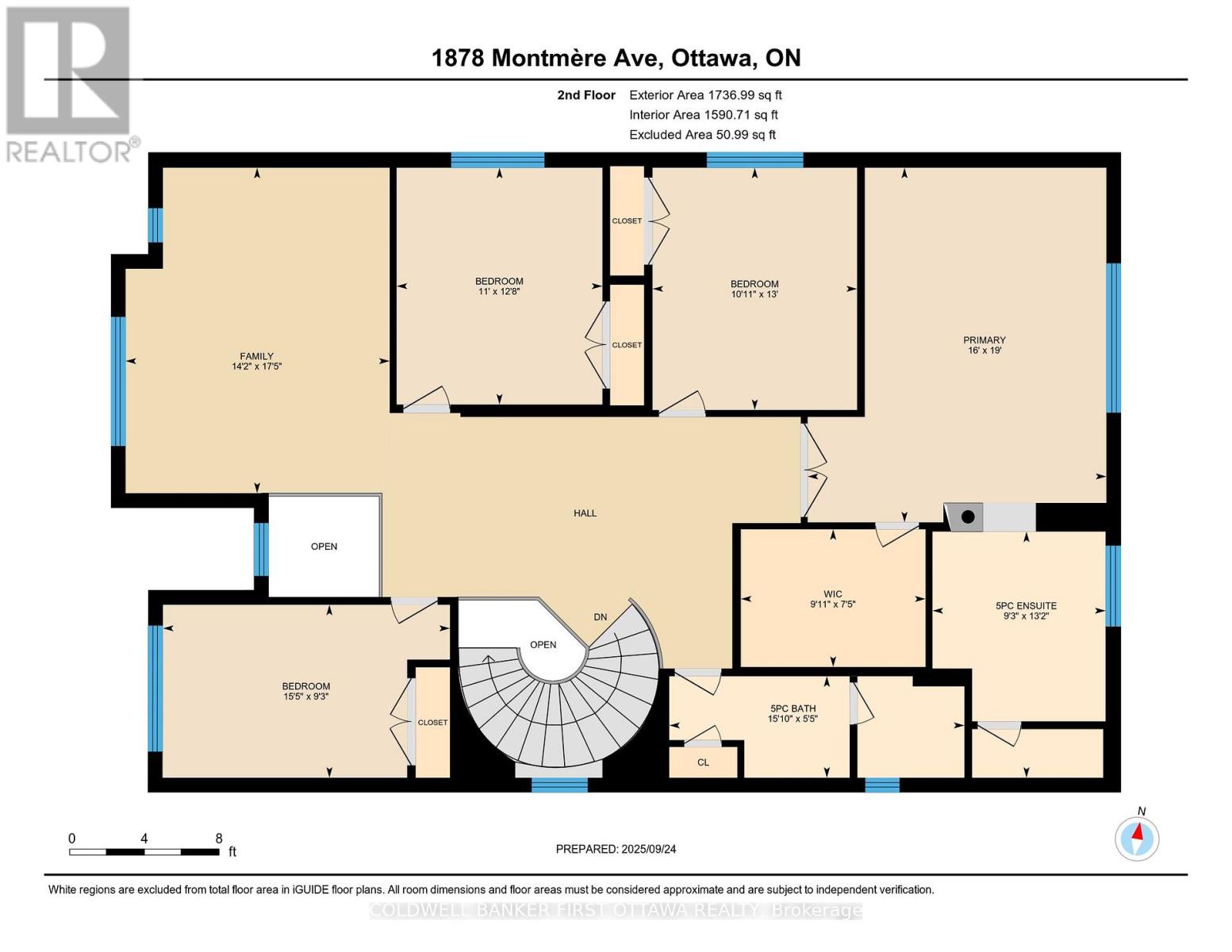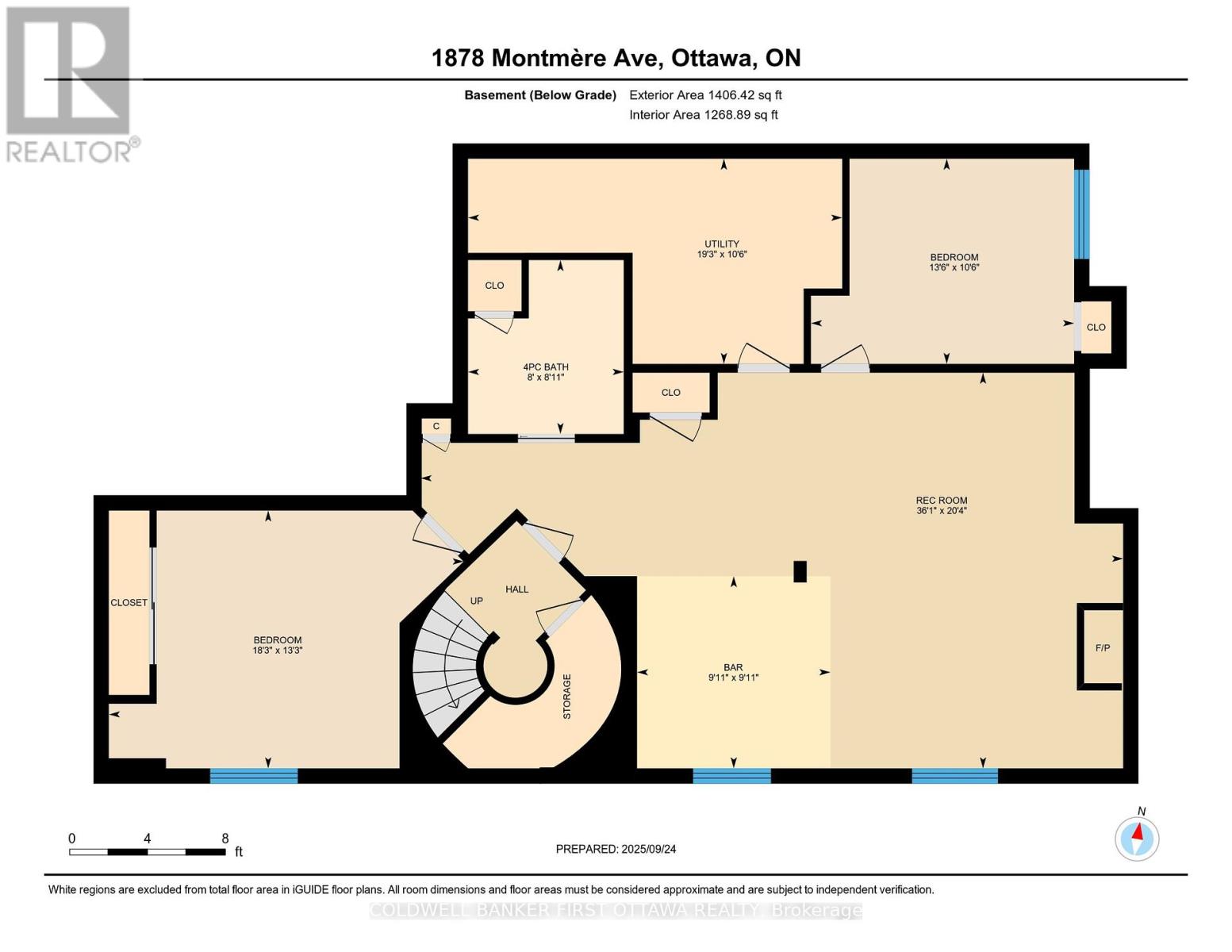1878 Montmere Avenue Ottawa, Ontario K4A 0L7
$1,040,000
Welcome to this exceptional Cardel-built luxury home offering over 4,500 sq. ft. of living space in the highly sought-after community of Notting Hill. Surrounded by top-rated schools, scenic parks, a state-of-the-art recreation complex, shopping, dining, and excellent transit options, this home is perfect for growing families seeking both comfort and convenience. Step inside to a grand spiral staircase open to below, setting the tone for the home's elegance. The spacious chef's kitchen offers granite countertops, a large island with storage, a breakfast bar, a walk-in pantry, and a bright eating area. The kitchen flows seamlessly into the sun-filled great room, complete with a cozy gas fireplace. A formal dining room with elegant coffered ceilings, a formal living room, and a spacious mudroom with a built-in bench and storage add to the home's meticulously crafted design and functionality. Throughout the main level, you'll find sophisticated crown moulding, adding timeless character and charm. Upstairs, you'll find four generous bedrooms, including a luxurious primary suite, along with two spa-inspired 5-piece bathrooms. A massive second-floor den with a vaulted ceiling provides the ideal space for a home office, study, or lounge area. The fully finished lower level is perfect for multi-generational living, featuring an in-law suite with two large bedrooms, a full bathroom, and an inviting fireplace, offering older kids or extended family both comfort and independence. Step outside to your private backyard oasis, complete with a durable PVC fence and a spacious deck perfect for outdoor gatherings and family fun. Your dream home awaits - don't wait, book your showing today! (id:37072)
Property Details
| MLS® Number | X12427045 |
| Property Type | Single Family |
| Neigbourhood | Notting Gate |
| Community Name | 1119 - Notting Hill/Summerside |
| AmenitiesNearBy | Public Transit, Schools |
| CommunityFeatures | Community Centre |
| EquipmentType | Water Heater, Water Heater - Tankless |
| ParkingSpaceTotal | 6 |
| RentalEquipmentType | Water Heater, Water Heater - Tankless |
| Structure | Deck, Porch |
Building
| BathroomTotal | 4 |
| BedroomsAboveGround | 4 |
| BedroomsBelowGround | 2 |
| BedroomsTotal | 6 |
| Age | 16 To 30 Years |
| Amenities | Fireplace(s) |
| Appliances | Garage Door Opener Remote(s), Blinds, Central Vacuum, Dishwasher, Dryer, Garage Door Opener, Hood Fan, Oven, Stove, Washer, Refrigerator |
| BasementDevelopment | Finished |
| BasementType | Full (finished) |
| ConstructionStyleAttachment | Detached |
| CoolingType | Central Air Conditioning |
| ExteriorFinish | Stucco, Stone |
| FireplacePresent | Yes |
| FireplaceTotal | 2 |
| FlooringType | Cork, Tile, Hardwood |
| FoundationType | Poured Concrete |
| HalfBathTotal | 1 |
| HeatingFuel | Natural Gas |
| HeatingType | Forced Air |
| StoriesTotal | 2 |
| SizeInterior | 3000 - 3500 Sqft |
| Type | House |
| UtilityWater | Municipal Water |
Parking
| Attached Garage | |
| Garage |
Land
| Acreage | No |
| FenceType | Fenced Yard |
| LandAmenities | Public Transit, Schools |
| LandscapeFeatures | Landscaped |
| Sewer | Sanitary Sewer |
| SizeDepth | 104 Ft ,9 In |
| SizeFrontage | 46 Ft ,1 In |
| SizeIrregular | 46.1 X 104.8 Ft |
| SizeTotalText | 46.1 X 104.8 Ft |
| ZoningDescription | Res |
Rooms
| Level | Type | Length | Width | Dimensions |
|---|---|---|---|---|
| Second Level | Bedroom 2 | 4.115 m | 2.84 m | 4.115 m x 2.84 m |
| Second Level | Bedroom 3 | 3.875 m | 3.34 m | 3.875 m x 3.34 m |
| Second Level | Bathroom | 4.837 m | 1.665 m | 4.837 m x 1.665 m |
| Second Level | Den | 5.412 m | 4.424 m | 5.412 m x 4.424 m |
| Second Level | Primary Bedroom | 5.803 m | 3.671 m | 5.803 m x 3.671 m |
| Second Level | Bathroom | 4.51 m | 2.827 m | 4.51 m x 2.827 m |
| Second Level | Bedroom | 3.959 m | 3.344 m | 3.959 m x 3.344 m |
| Lower Level | Recreational, Games Room | 6.809 m | 6.197 m | 6.809 m x 6.197 m |
| Lower Level | Bedroom 5 | 4.061 m | 3.837 m | 4.061 m x 3.837 m |
| Lower Level | Bedroom | 3.509 m | 3.24 m | 3.509 m x 3.24 m |
| Lower Level | Bathroom | 2.72 m | 2.44 m | 2.72 m x 2.44 m |
| Main Level | Kitchen | 4.17 m | 3.55 m | 4.17 m x 3.55 m |
| Main Level | Eating Area | 4.325 m | 3.198 m | 4.325 m x 3.198 m |
| Main Level | Great Room | 5.76 m | 4.416 m | 5.76 m x 4.416 m |
| Main Level | Dining Room | 4.728 m | 3.195 m | 4.728 m x 3.195 m |
| Main Level | Living Room | 4.682 m | 2.895 m | 4.682 m x 2.895 m |
| Main Level | Mud Room | 3.525 m | 1.522 m | 3.525 m x 1.522 m |
Utilities
| Sewer | Installed |
https://www.realtor.ca/real-estate/28913502/1878-montmere-avenue-ottawa-1119-notting-hillsummerside
Interested?
Contact us for more information
Derek Walker
Broker
877 Shefford Road, Suite 100
Ottawa, Ontario K1J 8H9
Romana Kosch
Salesperson
877 Shefford Road, Suite 100
Ottawa, Ontario K1J 8H9
