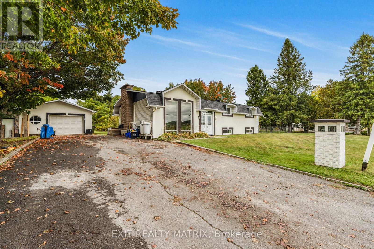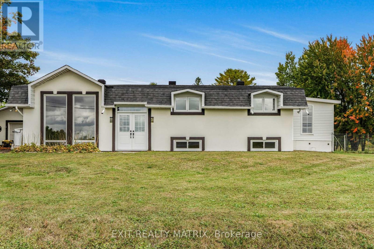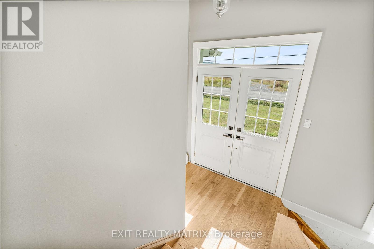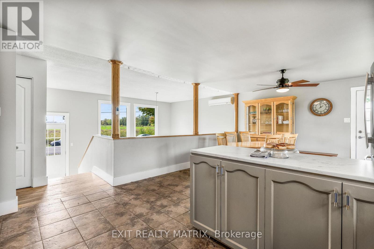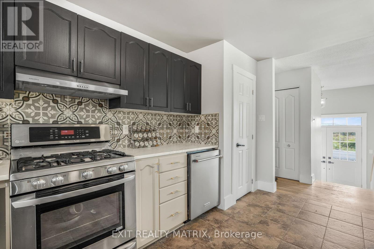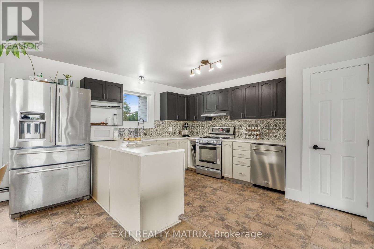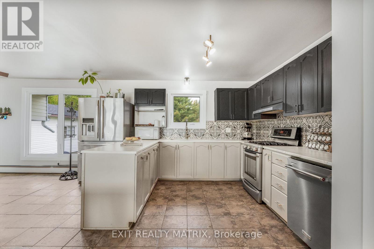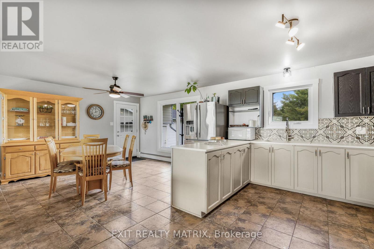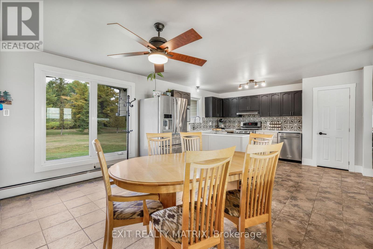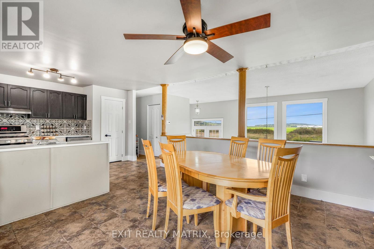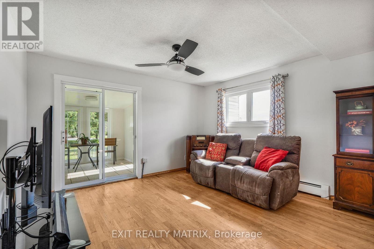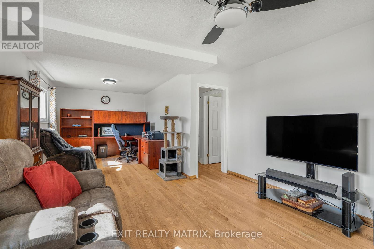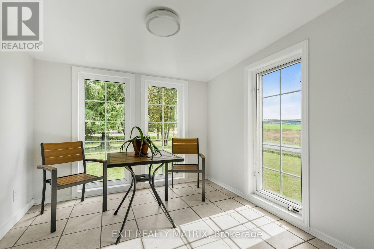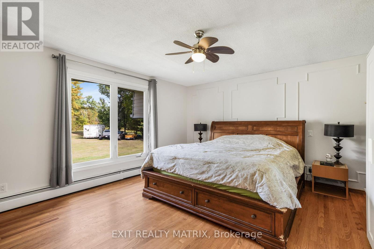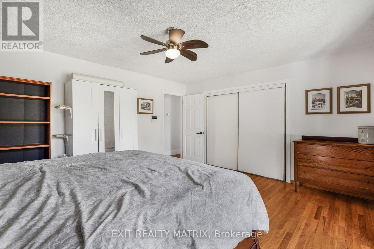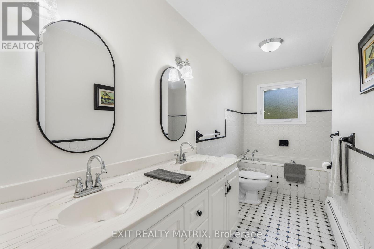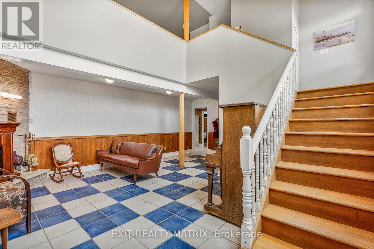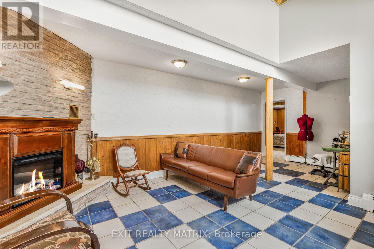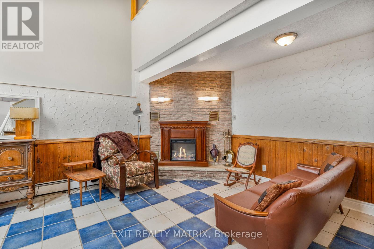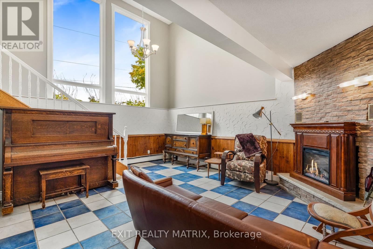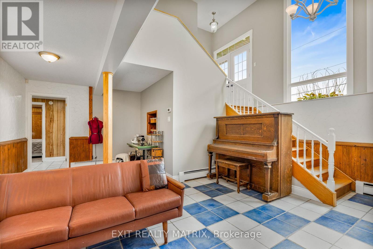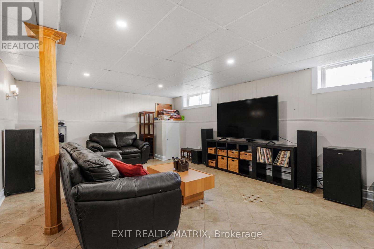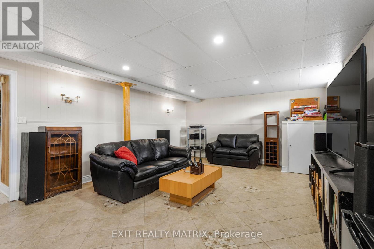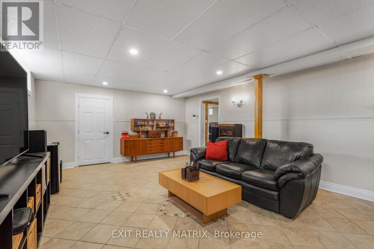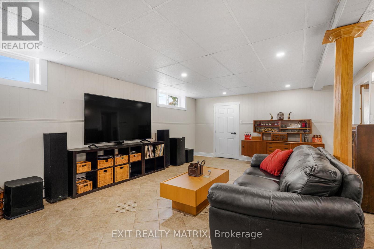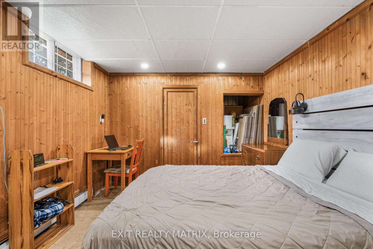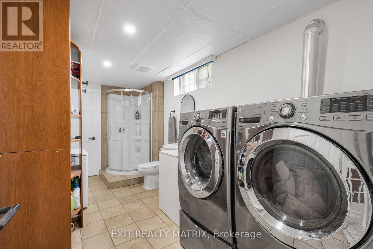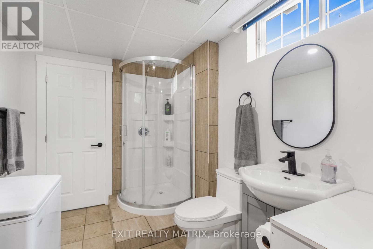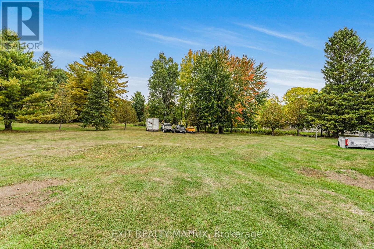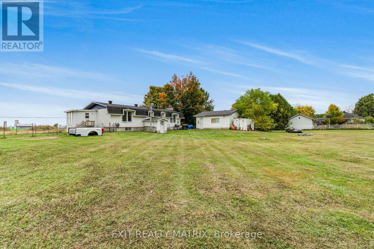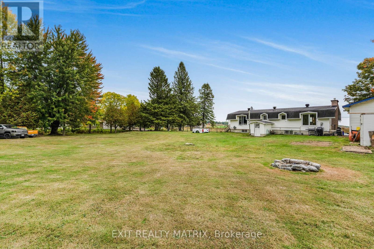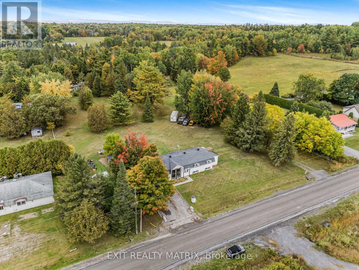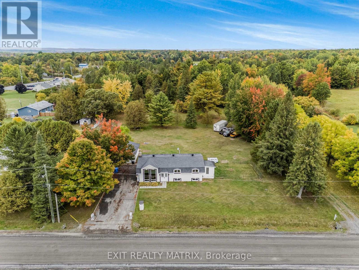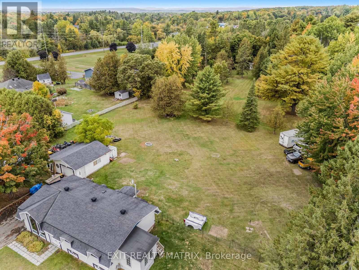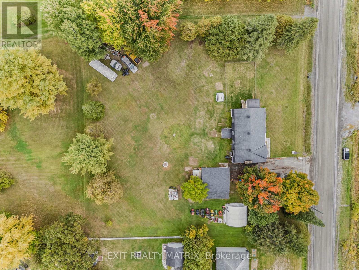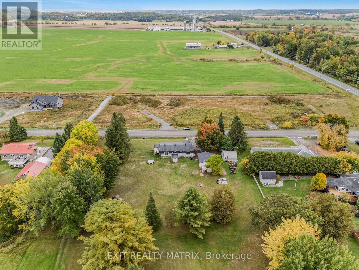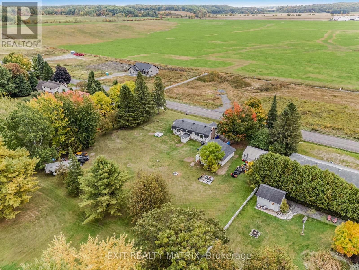1895 Clark Road Clarence-Rockland, Ontario K4K 1K7
$699,900
Welcome to this stunning raised-bungalow, perfectly situated on a quiet road just minutes from Rockland, offering the best of both worlds: peace and privacy with convenient access to town. Sitting on a generous 1-acre lot, this home provides space, comfort and versatility. The main floor boasts a bright open-concept layout with an elegant kitchen and adjoining dining room. The sun-filled living / office space (can be easily converted back into two bedrooms) flows seamlessly with patio doors into a four-season solarium, creating a perfect space to relax and enjoy your views year-round. A spacious master bedroom is located on this level, and the luxurious 4-piece bathroom completes the main floor. The fully finished lower level adds even more living space, featuring a cozy living room with high ceilings and a fireplace, one additional bedroom, a large recreational room ideal for teens and guests, and another full bathroom making this level perfect for family living or entertaining. Car enthusiasts and hobbyists will love the detached heated garage, perfectly designed for mechanics or anyone who enjoys working on cars. Notable updates include: Boiler (2024), front windows (2024), side door (2018), front doors (2016), carbon filter and water softener (2016) and roof (2013). The domestic hot water system is integrated with the boiler, so there is no separate hot water tank. The expansive yard offers endless possibilities for gardening, outdoor living, or future projects. This property is truly a rare find, a spacious home, a prime location, and a full acre of land to call your own. (id:37072)
Property Details
| MLS® Number | X12426890 |
| Property Type | Single Family |
| Community Name | 607 - Clarence/Rockland Twp |
| AmenitiesNearBy | Schools, Place Of Worship |
| CommunityFeatures | School Bus, Community Centre |
| Features | Carpet Free |
| ParkingSpaceTotal | 7 |
Building
| BathroomTotal | 2 |
| BedroomsAboveGround | 2 |
| BedroomsBelowGround | 1 |
| BedroomsTotal | 3 |
| Amenities | Fireplace(s) |
| Appliances | Dishwasher, Dryer, Stove, Washer, Refrigerator |
| ArchitecturalStyle | Raised Bungalow |
| BasementFeatures | Separate Entrance |
| BasementType | N/a |
| ConstructionStyleAttachment | Detached |
| CoolingType | Wall Unit |
| ExteriorFinish | Stucco |
| FireplacePresent | Yes |
| FireplaceTotal | 1 |
| FoundationType | Block |
| HeatingFuel | Natural Gas |
| HeatingType | Baseboard Heaters |
| StoriesTotal | 1 |
| SizeInterior | 700 - 1100 Sqft |
| Type | House |
| UtilityWater | Drilled Well |
Parking
| Detached Garage | |
| Garage |
Land
| Acreage | No |
| LandAmenities | Schools, Place Of Worship |
| Sewer | Septic System |
| SizeDepth | 214 Ft ,6 In |
| SizeFrontage | 196 Ft ,3 In |
| SizeIrregular | 196.3 X 214.5 Ft |
| SizeTotalText | 196.3 X 214.5 Ft|1/2 - 1.99 Acres |
Rooms
| Level | Type | Length | Width | Dimensions |
|---|---|---|---|---|
| Lower Level | Living Room | 7 m | 5.54 m | 7 m x 5.54 m |
| Lower Level | Recreational, Games Room | 7.01 m | 4.51 m | 7.01 m x 4.51 m |
| Lower Level | Bedroom | 4.95 m | 3.41 m | 4.95 m x 3.41 m |
| Lower Level | Bathroom | 4.63 m | 2.38 m | 4.63 m x 2.38 m |
| Main Level | Kitchen | 4.2 m | 2.99 m | 4.2 m x 2.99 m |
| Main Level | Dining Room | 4.1 m | 4 m | 4.1 m x 4 m |
| Main Level | Other | 7.35 m | 3.72 m | 7.35 m x 3.72 m |
| Main Level | Bedroom | 4.73 m | 4.2 m | 4.73 m x 4.2 m |
| Main Level | Bathroom | 4.2 m | 2.18 m | 4.2 m x 2.18 m |
Interested?
Contact us for more information
Maggie Tessier
Broker of Record
785 Notre Dame St, Po Box 1345
Embrun, Ontario K0A 1W0
Amber Tremblay
Salesperson
785 Notre Dame St, Po Box 1345
Embrun, Ontario K0A 1W0
