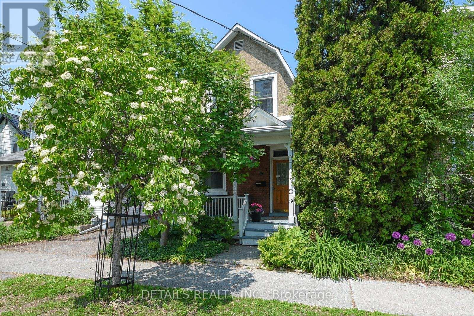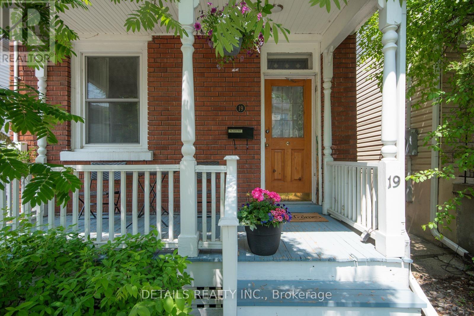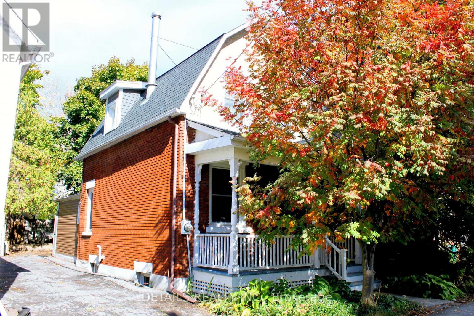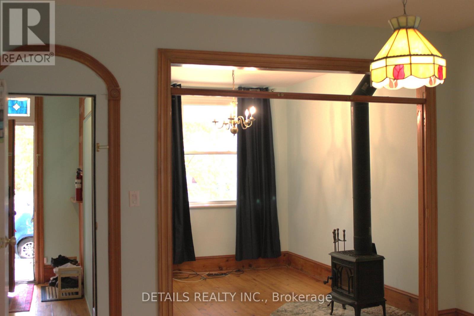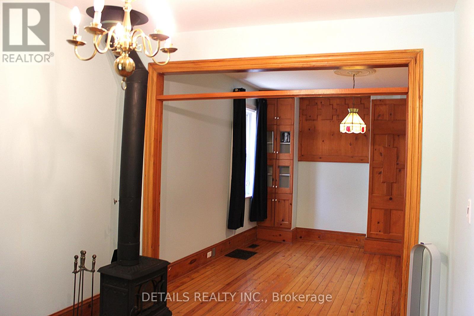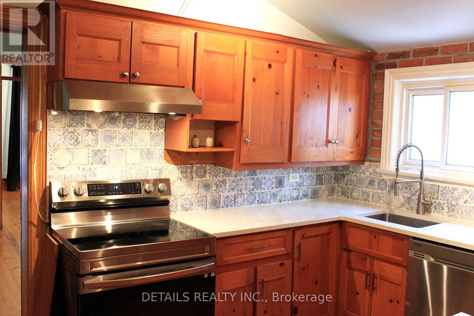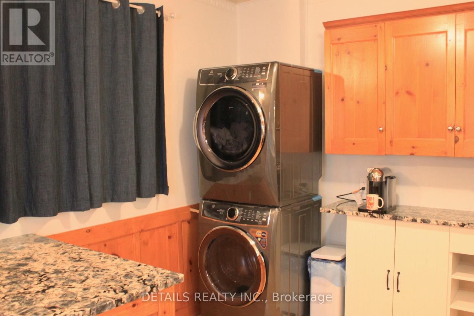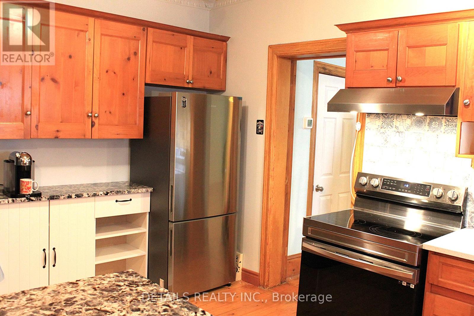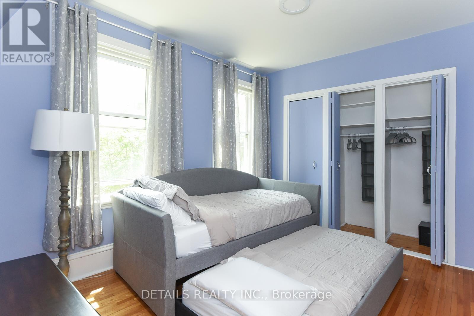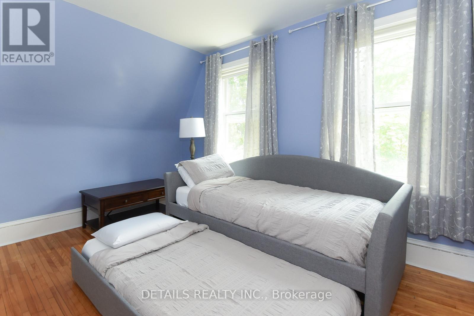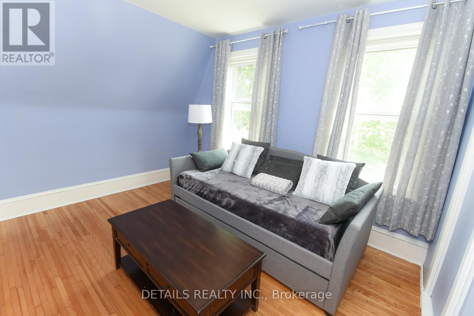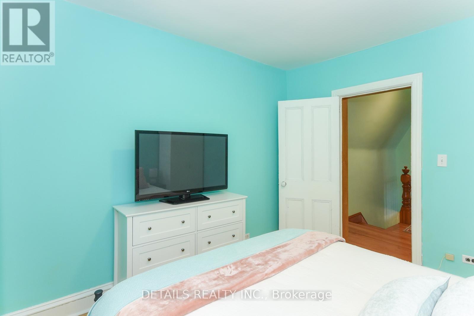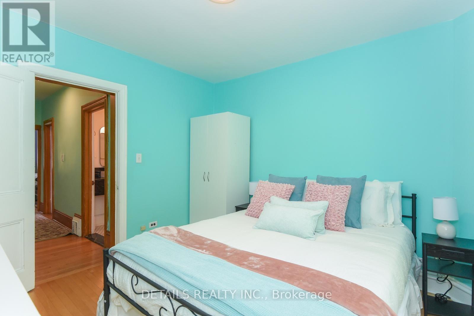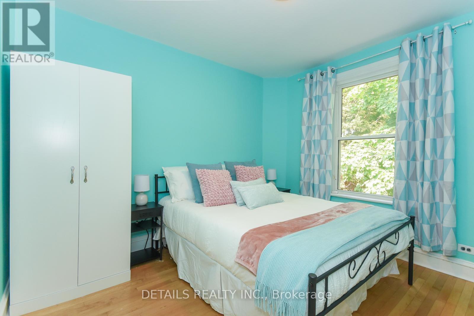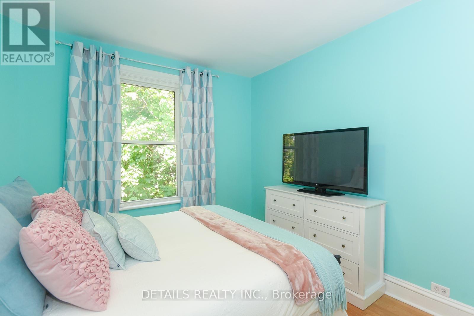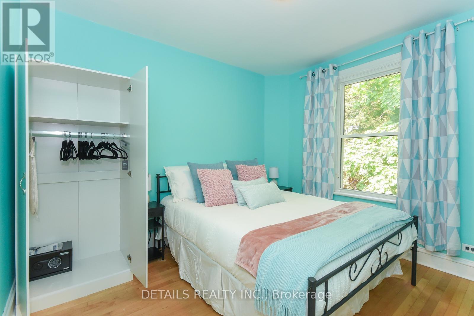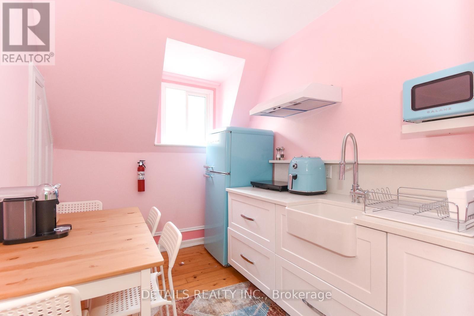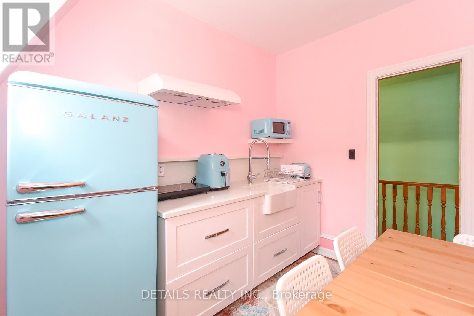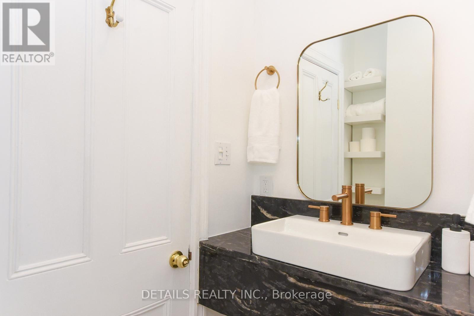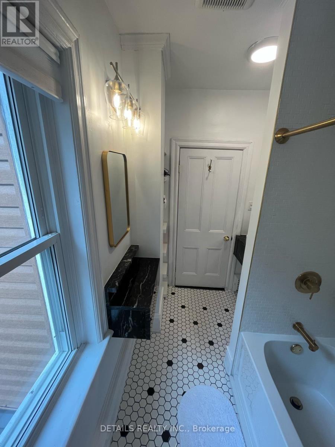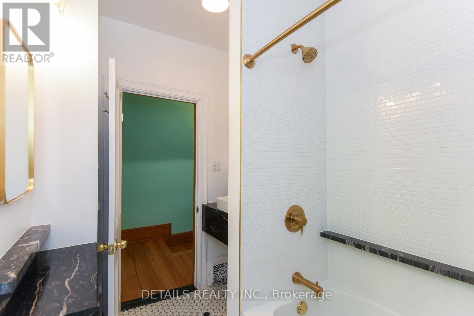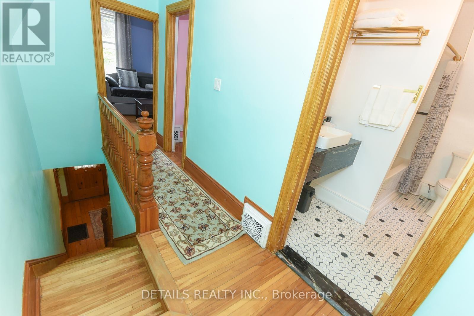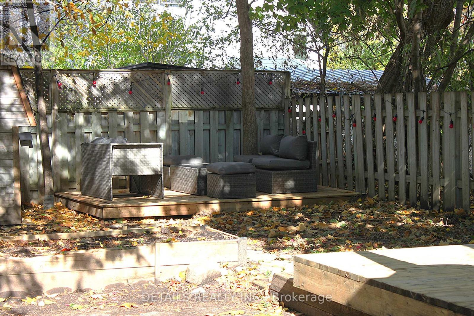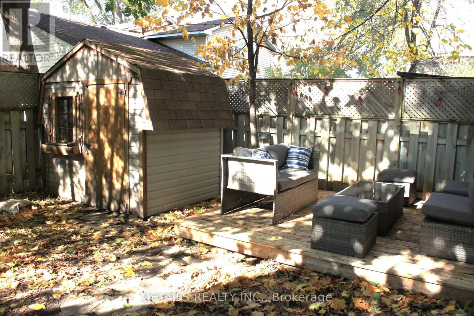613-697-8722
hello@cpgottawa.com
19 Gould Street Ottawa, Ontario K1Y 2P1
2 Bedroom
2 Bathroom
1500 - 2000 sqft
Fireplace
Central Air Conditioning
Forced Air
$924,900
Located in sought-after Wellington Village! Steps to Metro, restaurants, bike paths, LRT, Westboro & downtown. Backyard retreat offers peace in the city. Second floor features a kitchen & 2 bedrooms - ideal for guests, in-laws, or potential rental suite. Updates: HWT owned (2022), furnace (2023), roof (2020), A/C (2019), and brand-new appliances. (id:37072)
Property Details
| MLS® Number | X12476747 |
| Property Type | Single Family |
| Neigbourhood | Wellington Village |
| Community Name | 4302 - Ottawa West |
| Features | Carpet Free |
| ParkingSpaceTotal | 1 |
Building
| BathroomTotal | 2 |
| BedroomsAboveGround | 2 |
| BedroomsTotal | 2 |
| Age | 100+ Years |
| Appliances | Dryer, Stove, Washer |
| BasementDevelopment | Partially Finished |
| BasementType | N/a (partially Finished) |
| ConstructionStyleAttachment | Detached |
| CoolingType | Central Air Conditioning |
| ExteriorFinish | Brick, Steel |
| FireplacePresent | Yes |
| FireplaceTotal | 1 |
| FireplaceType | Woodstove |
| FoundationType | Slab, Stone |
| HeatingFuel | Natural Gas |
| HeatingType | Forced Air |
| StoriesTotal | 2 |
| SizeInterior | 1500 - 2000 Sqft |
| Type | House |
| UtilityWater | Municipal Water |
Parking
| No Garage |
Land
| Acreage | No |
| Sewer | Sanitary Sewer |
| SizeDepth | 100 Ft |
| SizeFrontage | 25 Ft |
| SizeIrregular | 25 X 100 Ft |
| SizeTotalText | 25 X 100 Ft |
| ZoningDescription | Residential |
Rooms
| Level | Type | Length | Width | Dimensions |
|---|---|---|---|---|
| Second Level | Bedroom | 10 m | 15 m | 10 m x 15 m |
| Second Level | Bedroom 2 | 11 m | 10 m | 11 m x 10 m |
| Second Level | Kitchen | 8 m | 10 m | 8 m x 10 m |
| Second Level | Bathroom | 6 m | 10 m | 6 m x 10 m |
| Ground Level | Living Room | 24 m | 9.5 m | 24 m x 9.5 m |
| Ground Level | Kitchen | 11 m | 14 m | 11 m x 14 m |
| Ground Level | Bathroom | 6 m | 14 m | 6 m x 14 m |
Utilities
| Cable | Available |
| Electricity | Installed |
https://www.realtor.ca/real-estate/29020624/19-gould-street-ottawa-4302-ottawa-west
Interested?
Contact us for more information
Ken Plummer
Broker
Details Realty Inc.
1530stittsville Main St,bx1024
Ottawa, Ontario K2S 1B2
1530stittsville Main St,bx1024
Ottawa, Ontario K2S 1B2
