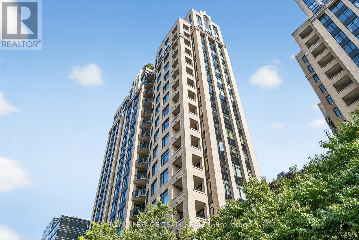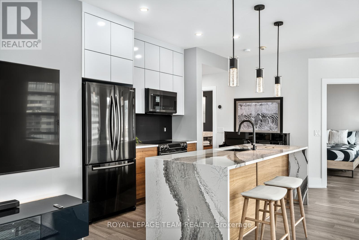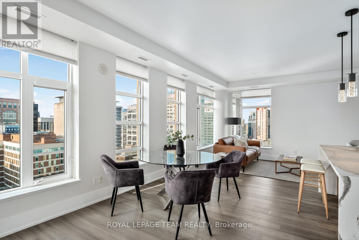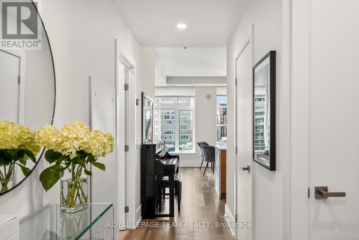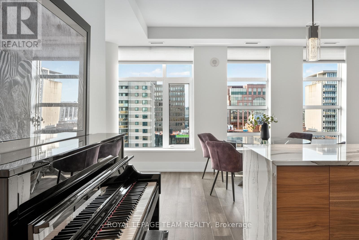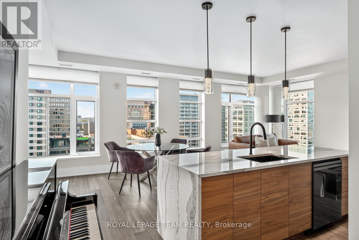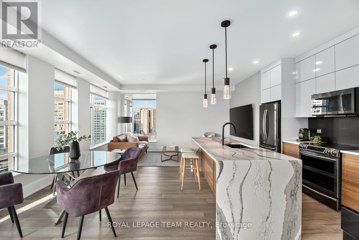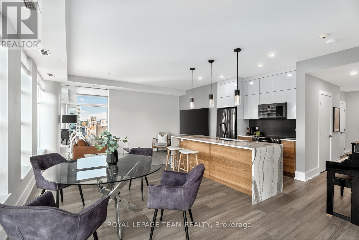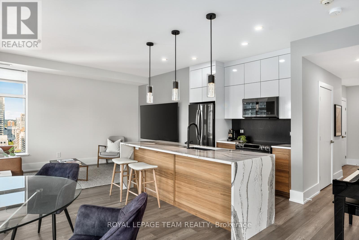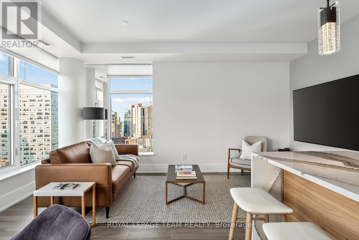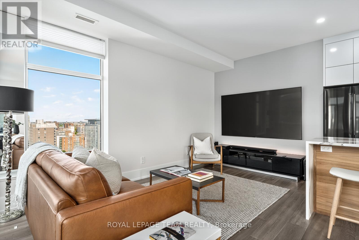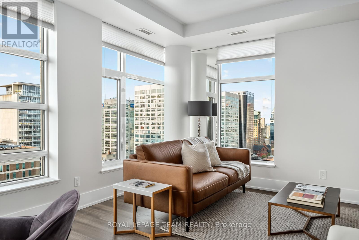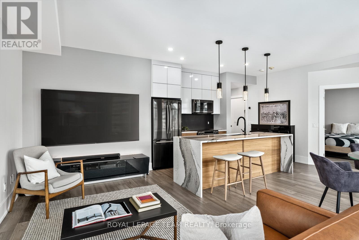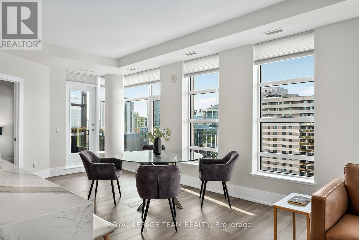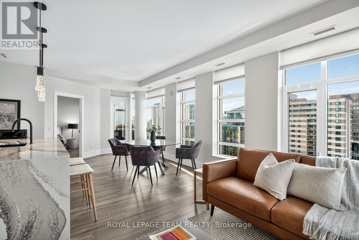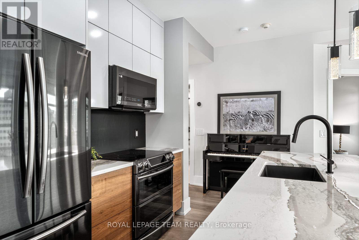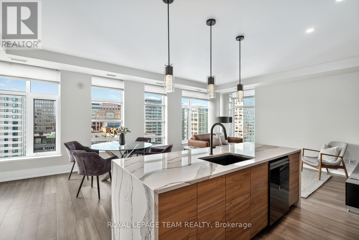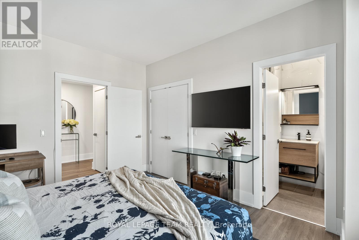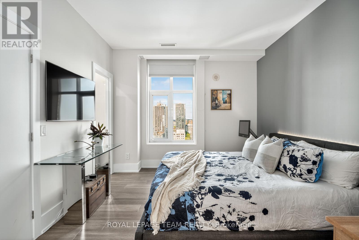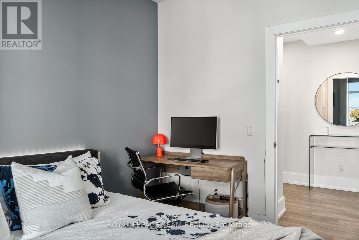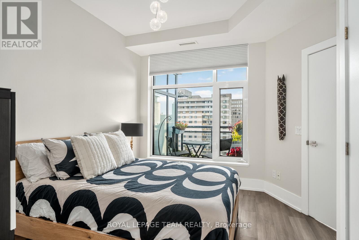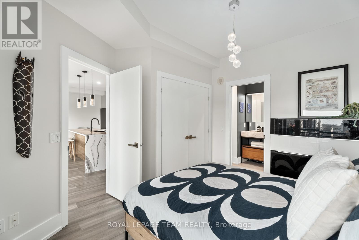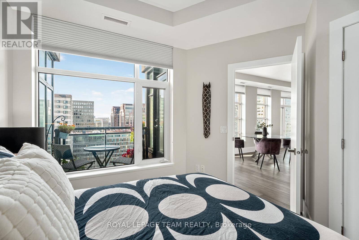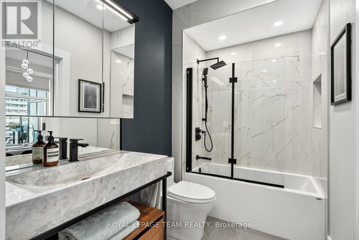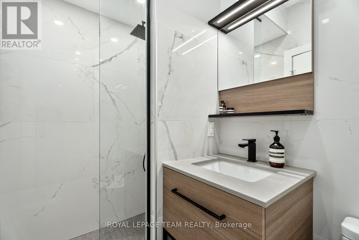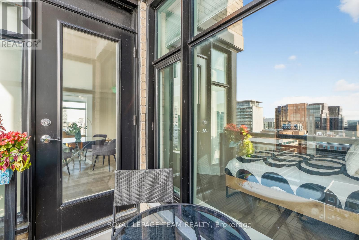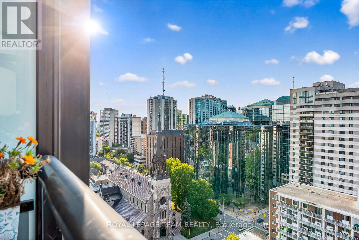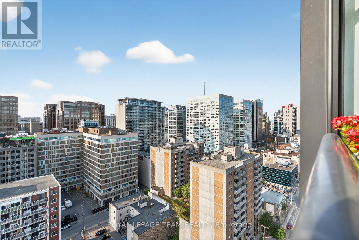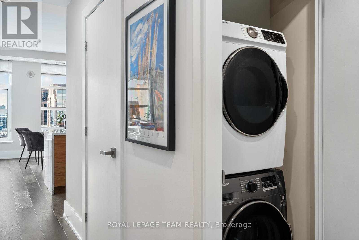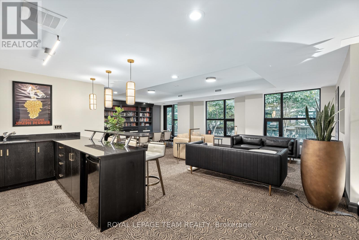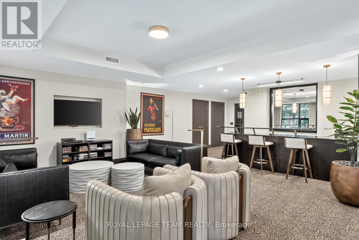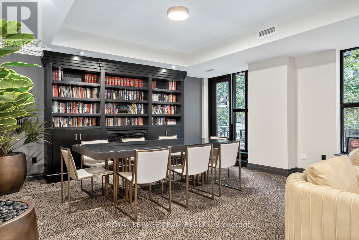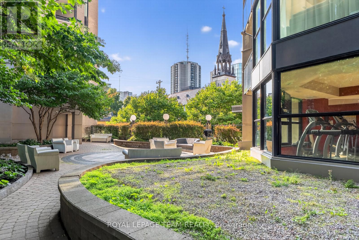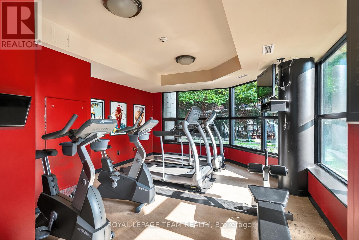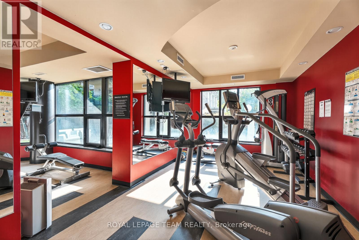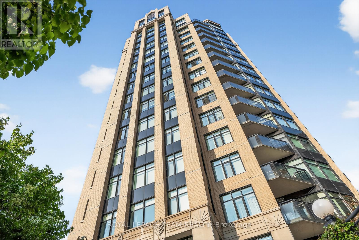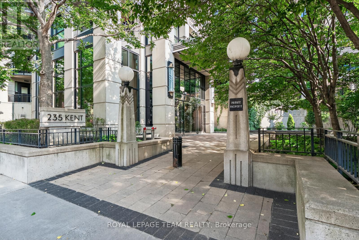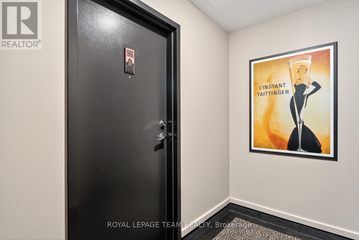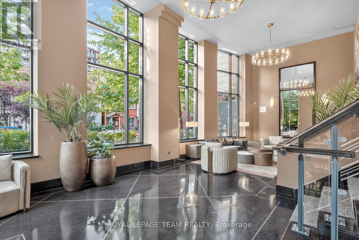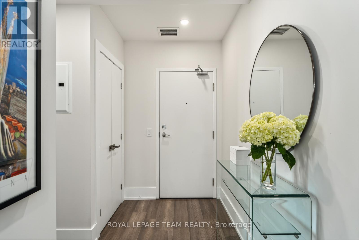1902 - 235 Kent Avenue Ottawa, Ontario K2P 0A5
$798,000Maintenance, Heat, Parking, Insurance, Common Area Maintenance, Water
$720.97 Monthly
Maintenance, Heat, Parking, Insurance, Common Area Maintenance, Water
$720.97 MonthlyExperience refined urban living in this fully renovated 19th-floor corner penthouse at Hudson Park. Floor-to-ceiling windows frame breathtaking panoramic views of downtown Ottawa the moment you walk in. This sun-filled, open-concept layout features wide plank hardwood floors, a balcony, and a stunning custom kitchen with a one-of-a-kind quartz island, black quartz backsplash, luxury appliances, and sleek cabinetry - designed for both entertaining and everyday elegance. The spacious primary suite includes a sunken walk-in closet and spa-inspired ensuite with a rainshower. A second bedroom and full bath offer flexibility for guests or a home office. Hudson Park, built by Charlesfort Developments, is known for its Art Deco - inspired design and solid construction. Amenities include a rooftop terrace with BBQs and skyline views, fitness centre, lounge, indoor parking, and two landscaped courtyards. Steps to Lyon LRT, Parliament, shops, cafés, and the river pathways - this is a rare opportunity to own a truly exceptional home downtown. (id:37072)
Property Details
| MLS® Number | X12404526 |
| Property Type | Single Family |
| Neigbourhood | Centretown |
| Community Name | 4102 - Ottawa Centre |
| CommunityFeatures | Pet Restrictions |
| Features | Elevator, Balcony, Carpet Free |
| ParkingSpaceTotal | 1 |
Building
| BathroomTotal | 2 |
| BedroomsAboveGround | 2 |
| BedroomsTotal | 2 |
| Age | 16 To 30 Years |
| Amenities | Party Room, Exercise Centre, Visitor Parking, Storage - Locker |
| Appliances | Dishwasher, Dryer, Hood Fan, Microwave, Stove, Washer, Refrigerator |
| CoolingType | Central Air Conditioning |
| ExteriorFinish | Concrete |
| HeatingFuel | Natural Gas |
| HeatingType | Forced Air |
| SizeInterior | 1000 - 1199 Sqft |
| Type | Apartment |
Parking
| Underground | |
| Garage |
Land
| Acreage | No |
Rooms
| Level | Type | Length | Width | Dimensions |
|---|---|---|---|---|
| Main Level | Great Room | 7.58 m | 3.35 m | 7.58 m x 3.35 m |
| Main Level | Kitchen | 2.62 m | 2.43 m | 2.62 m x 2.43 m |
| Main Level | Den | 2.52 m | 1.55 m | 2.52 m x 1.55 m |
| Main Level | Primary Bedroom | 4.08 m | 3.07 m | 4.08 m x 3.07 m |
| Main Level | Bedroom 2 | 2.74 m | 3.37 m | 2.74 m x 3.37 m |
https://www.realtor.ca/real-estate/28864412/1902-235-kent-avenue-ottawa-4102-ottawa-centre
Interested?
Contact us for more information
Sara Adam
Salesperson
40 Landry Street, Suite 114
Ottawa, Ontario K1L 8K4
Trystan Andrews
Broker
40 Landry Street, Suite 114
Ottawa, Ontario K1L 8K4
Charles Sezlik
Salesperson
40 Landry Street, Suite 114
Ottawa, Ontario K1L 8K4
Dominique Laframboise
Salesperson
40 Landry Street, Suite 114
Ottawa, Ontario K1L 8K4
