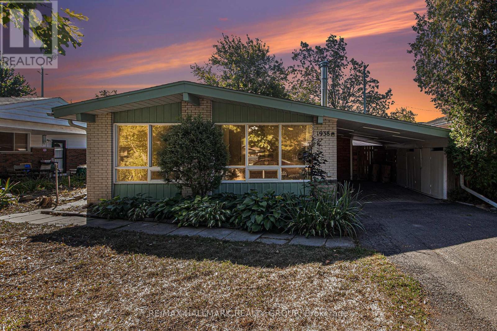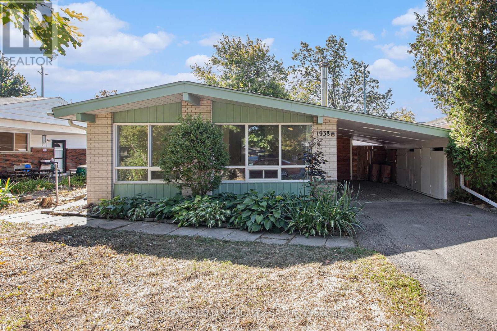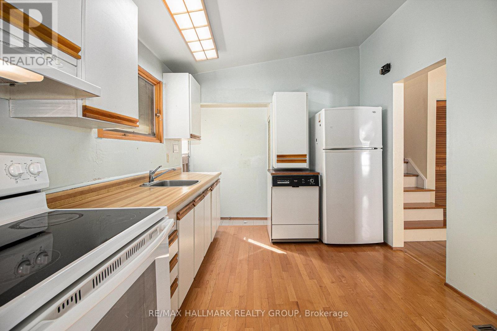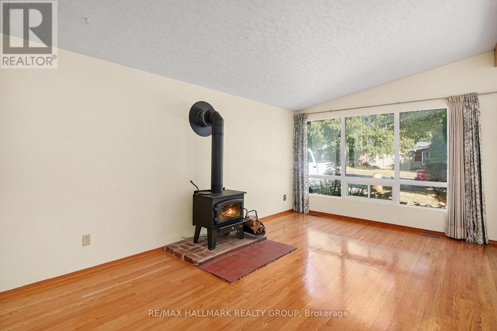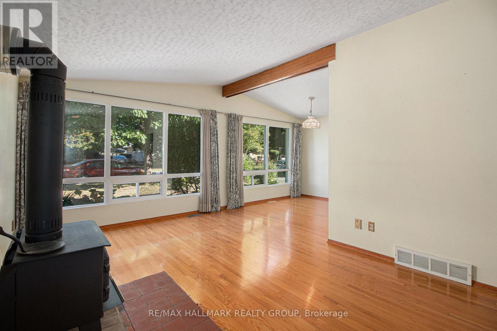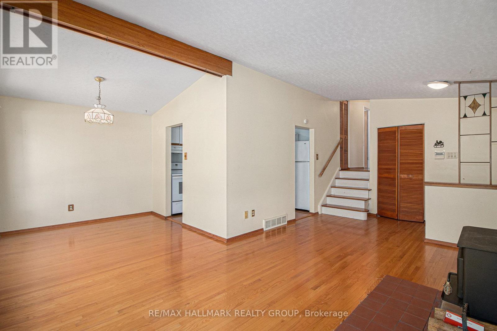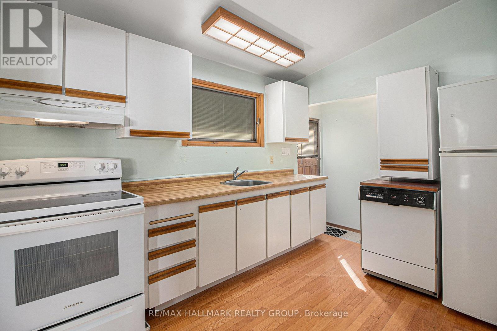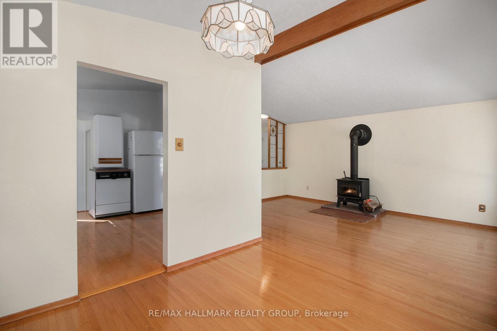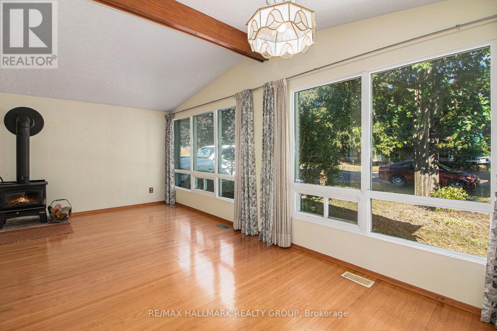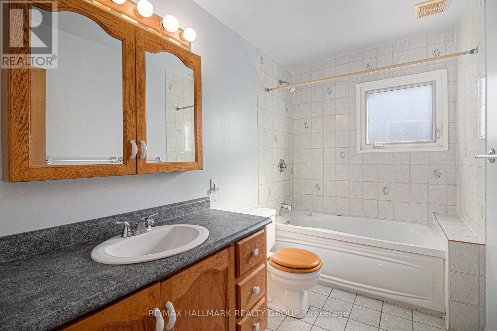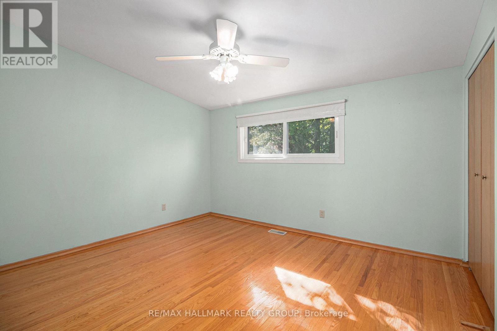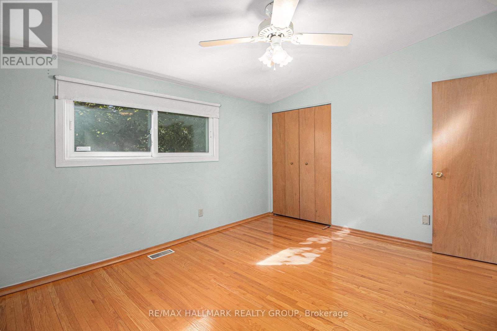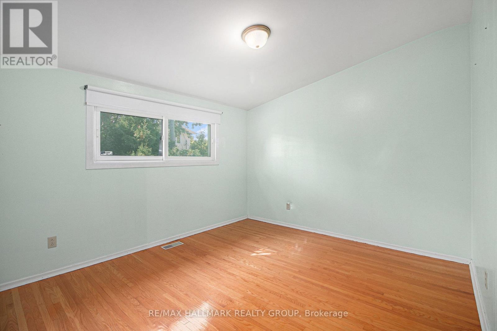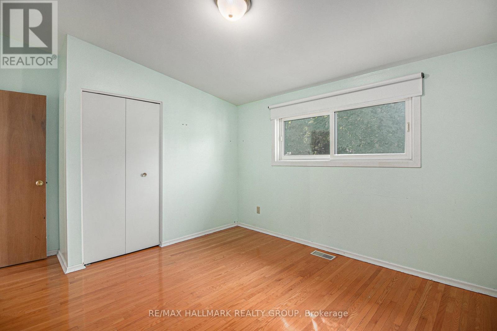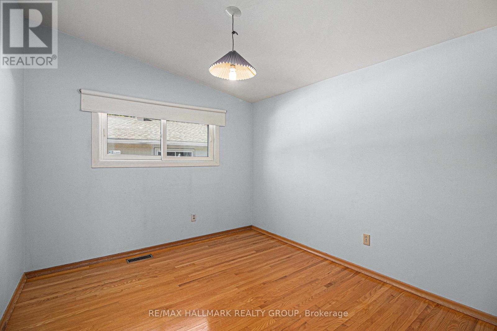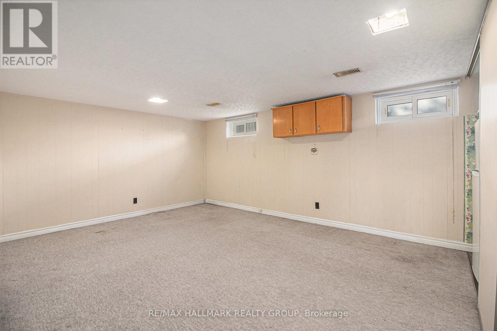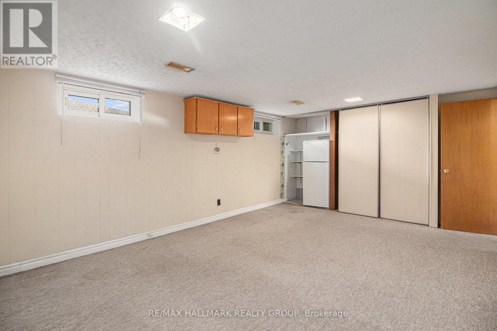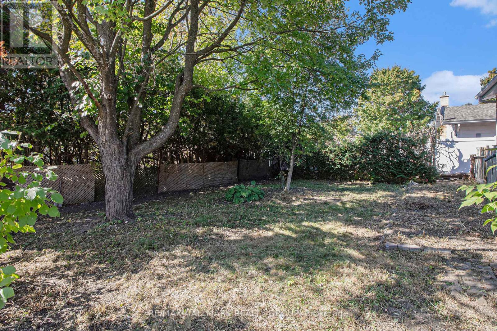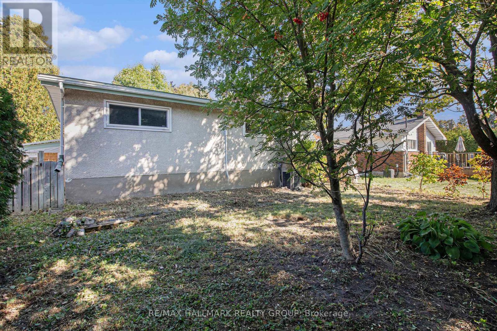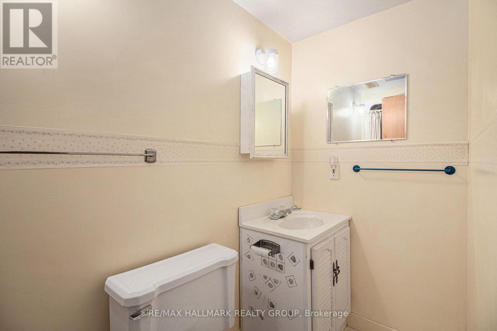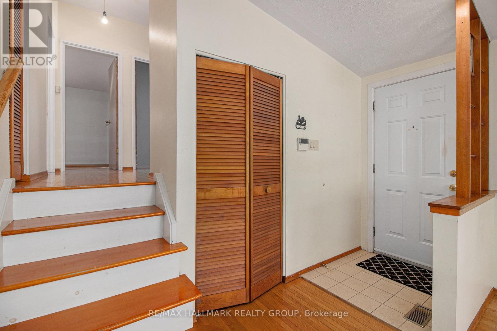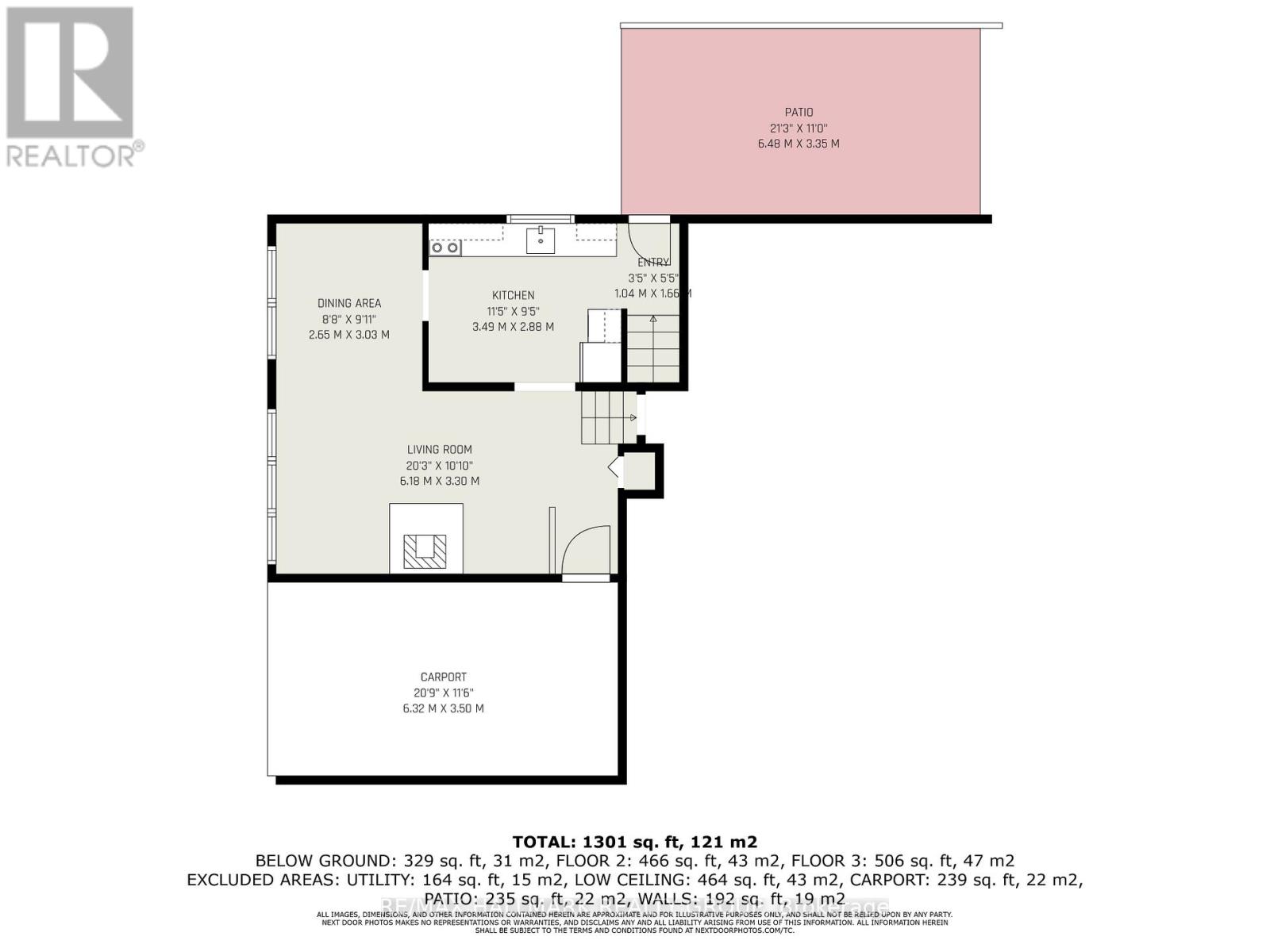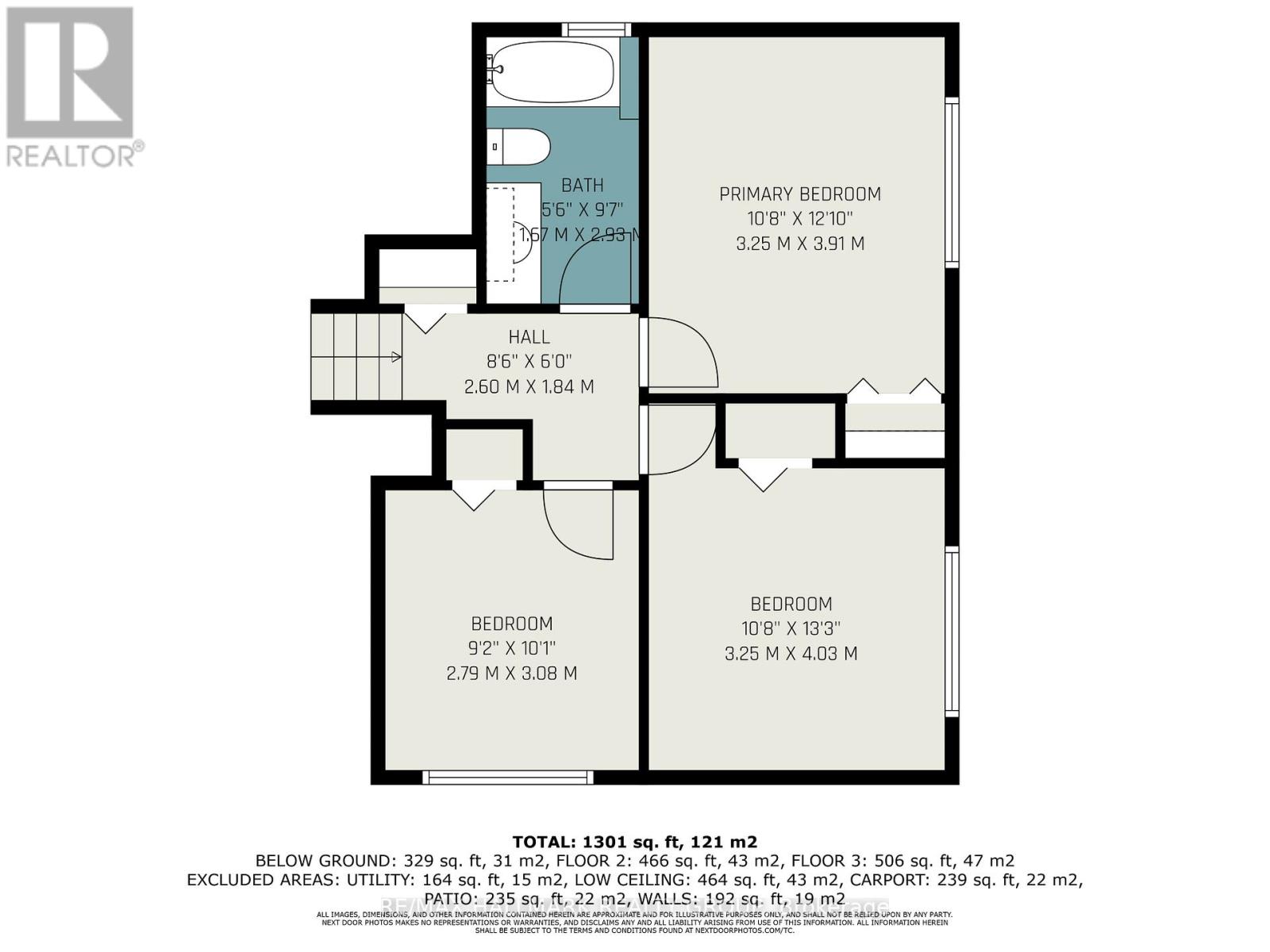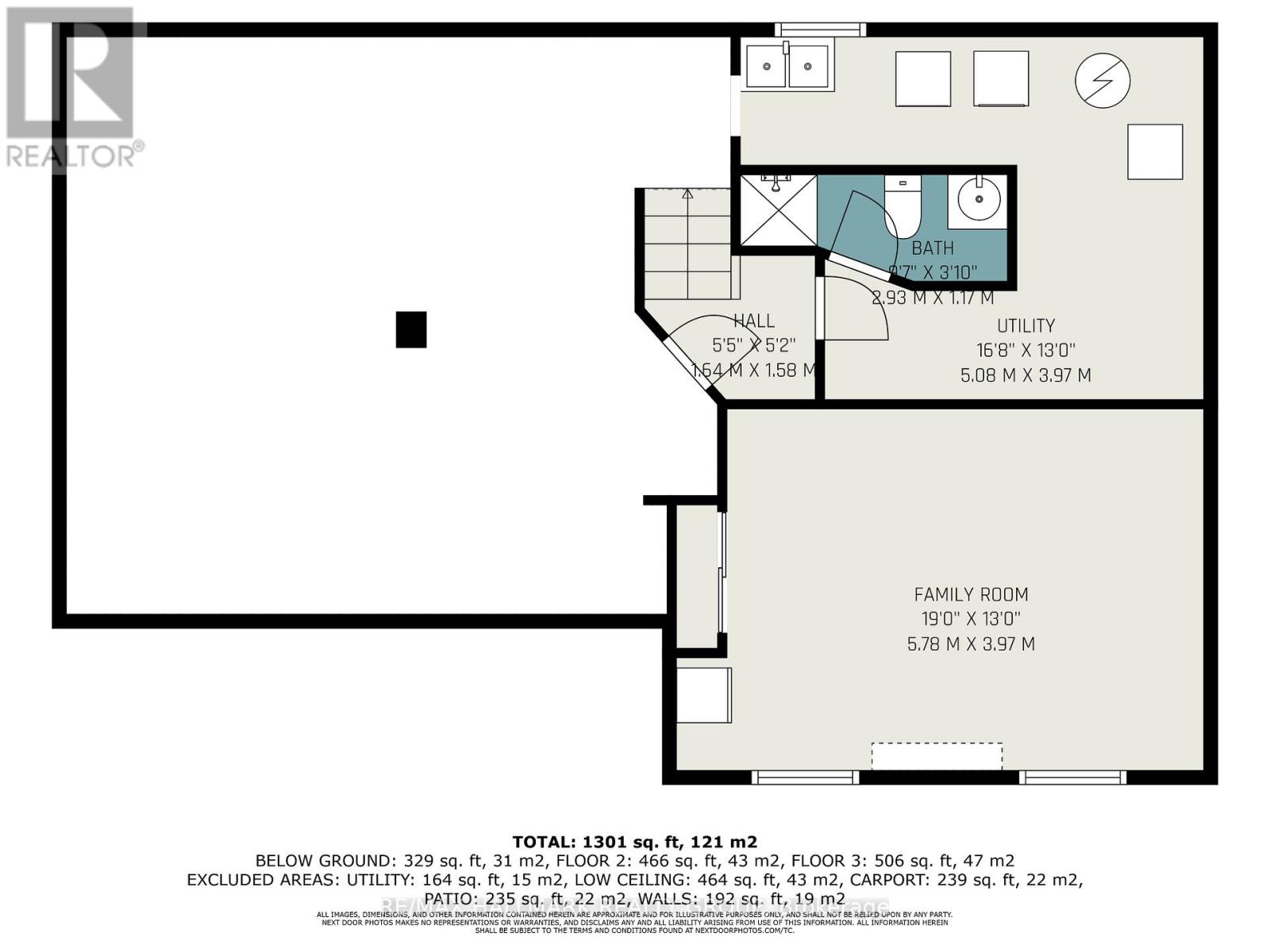1938 Featherston Drive Ottawa, Ontario K1H 6P8
$610,000
Welcome to this 3 bedroom, 1.5 bath home situated in the highly sought-after Alta Vista neighbourhood. Set on a good-sized lot, this property offers the perfect blend of space, comfort, and location. Just minutes to downtown and close to public transportation, shopping, parks, schools, and hospitals, its ideal for families and professionals alike.The main floor features an inviting L-shaped living and dining room with hardwood floors, creating a warm and functional space for everyday living and entertaining. Upstairs youll find three comfortable bedrooms and a full bath.The lower level extends your living area with a finished rec room and a convenient 3-piece bath, perfect for guests, a home office, or family fun.This is a fantastic opportunity to own a home in one of Ottawas most desirable neighbourhoods! (id:37072)
Property Details
| MLS® Number | X12413512 |
| Property Type | Single Family |
| Neigbourhood | Guildwood Estates |
| Community Name | 3609 - Guildwood Estates - Urbandale Acres |
| ParkingSpaceTotal | 3 |
Building
| BathroomTotal | 2 |
| BedroomsAboveGround | 3 |
| BedroomsTotal | 3 |
| Appliances | Water Heater, Dishwasher, Dryer, Stove, Washer, Window Coverings, Refrigerator |
| BasementDevelopment | Partially Finished |
| BasementType | N/a (partially Finished) |
| ConstructionStyleAttachment | Detached |
| ConstructionStyleSplitLevel | Backsplit |
| CoolingType | Central Air Conditioning |
| ExteriorFinish | Brick |
| FireplacePresent | Yes |
| FoundationType | Poured Concrete |
| HeatingFuel | Natural Gas |
| HeatingType | Forced Air |
| SizeInterior | 1100 - 1500 Sqft |
| Type | House |
| UtilityWater | Municipal Water |
Parking
| Carport | |
| No Garage |
Land
| Acreage | No |
| Sewer | Sanitary Sewer |
| SizeDepth | 100 Ft |
| SizeFrontage | 52 Ft |
| SizeIrregular | 52 X 100 Ft |
| SizeTotalText | 52 X 100 Ft |
Rooms
| Level | Type | Length | Width | Dimensions |
|---|---|---|---|---|
| Second Level | Primary Bedroom | 3.91 m | 3.25 m | 3.91 m x 3.25 m |
| Second Level | Bedroom 2 | 4.03 m | 3.25 m | 4.03 m x 3.25 m |
| Second Level | Bedroom 3 | 3.08 m | 2.79 m | 3.08 m x 2.79 m |
| Second Level | Bathroom | 2.93 m | 2.57 m | 2.93 m x 2.57 m |
| Basement | Bathroom | 2.93 m | 1.17 m | 2.93 m x 1.17 m |
| Basement | Laundry Room | 2 m | 2 m | 2 m x 2 m |
| Basement | Recreational, Games Room | 5.78 m | 3.97 m | 5.78 m x 3.97 m |
| Basement | Utility Room | 5.08 m | 3.97 m | 5.08 m x 3.97 m |
| Main Level | Living Room | 6.18 m | 3.3 m | 6.18 m x 3.3 m |
| Main Level | Dining Room | 3.03 m | 2.65 m | 3.03 m x 2.65 m |
| Main Level | Kitchen | 3.49 m | 2.88 m | 3.49 m x 2.88 m |
Interested?
Contact us for more information
Terry(Terrance) Barnes
Salesperson
344 O'connor Street
Ottawa, Ontario K2P 1W1
