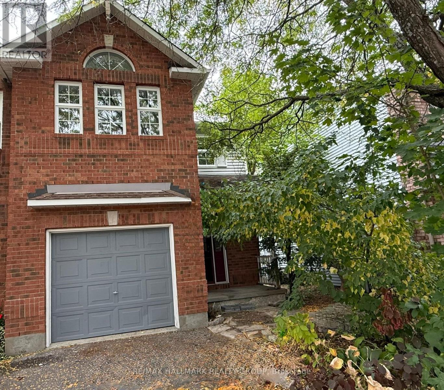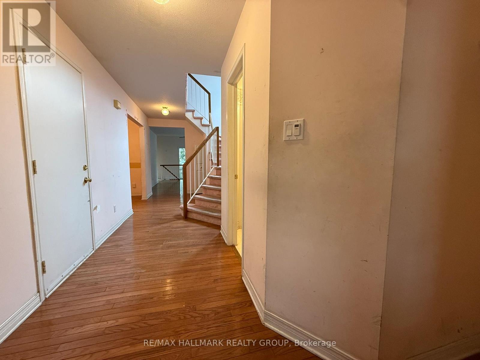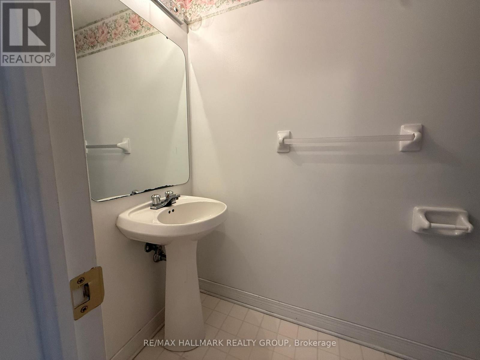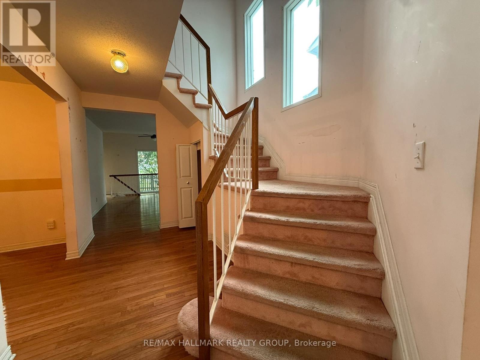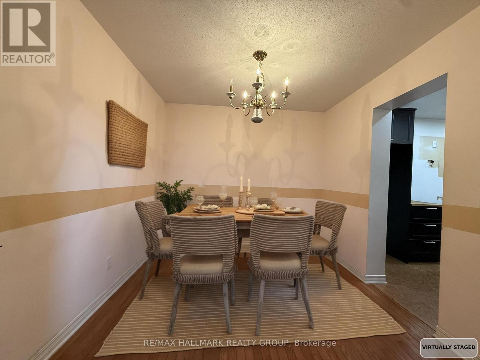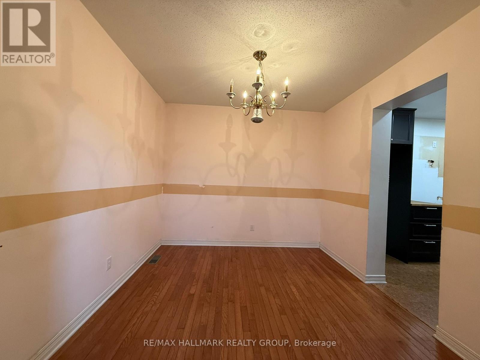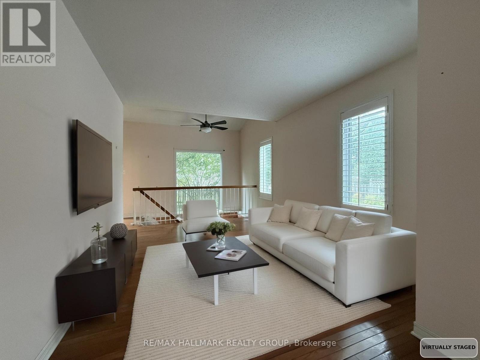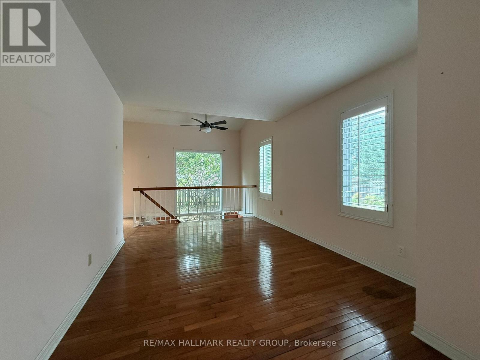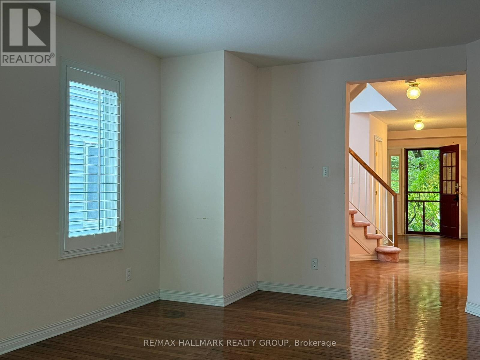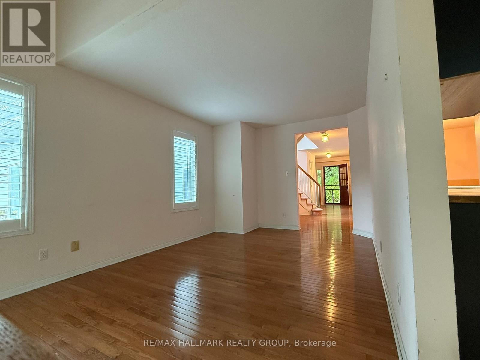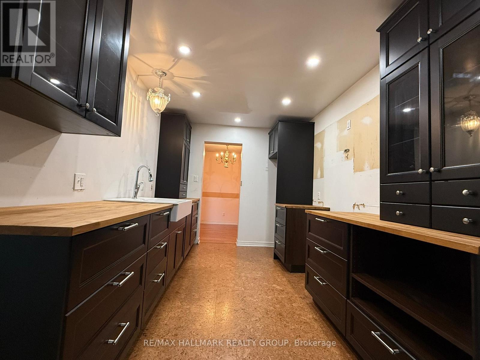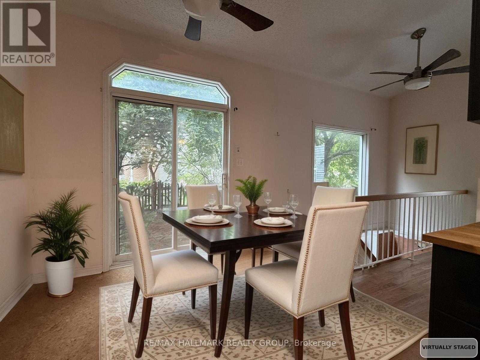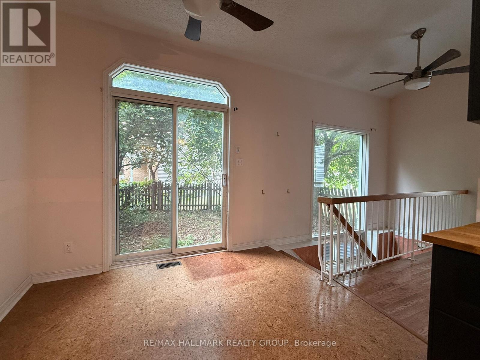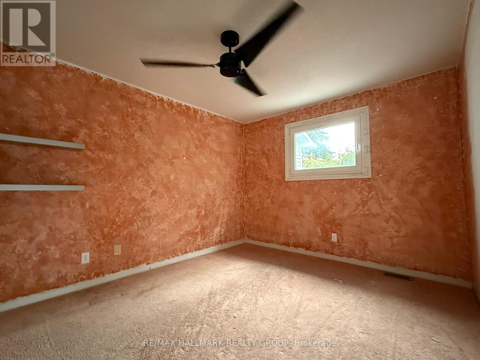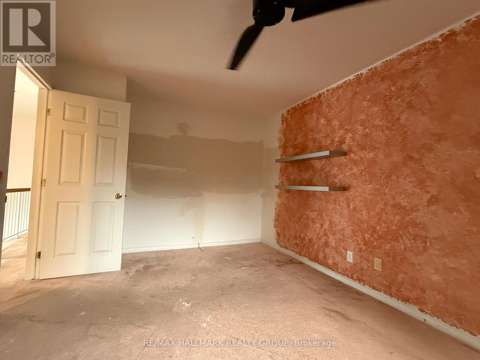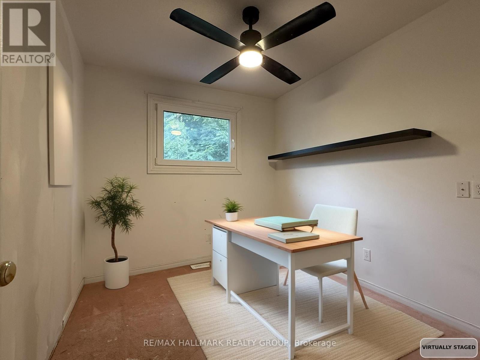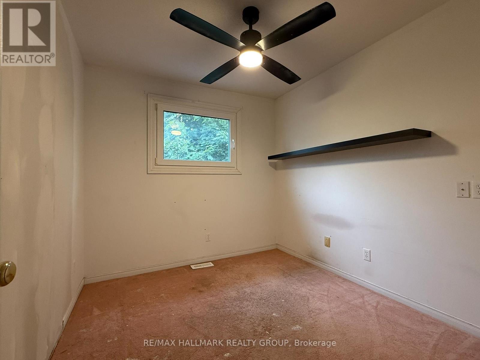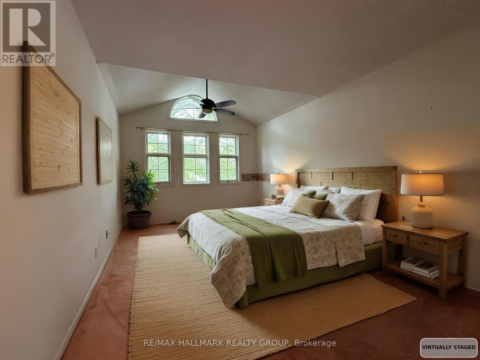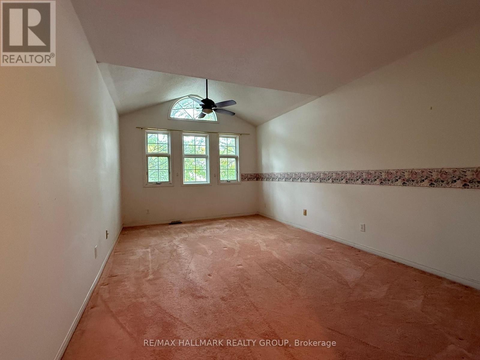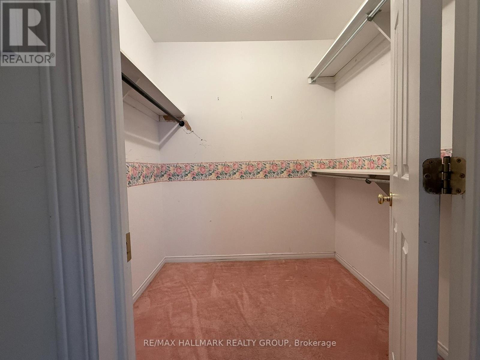195 Blackdome Crescent Ottawa, Ontario K2T 1A6
$549,900
Here is a great opportunity in a fantastic location for a buyer with vision. This well designed end unit offers exceptional space on three levels, bright windows in the staircase and is priced for the upgrades needed! Large principle rooms including formal living and dining areas, kitchen with eating area and access to private rear yard and open to the lower level family room with wood burning fireplace and loads of storage. The second level offers three bedrooms main four piece bath and includes primary bedroom with vaulted ceilings, walk in closet and oversized 5 piece ensuite. Property being sold under Power of Sale provisions therefore sold As Is. Offers Considered Thursday October 2nd, 2025. Seller may consider pre-emptive offers. (id:37072)
Property Details
| MLS® Number | X12428730 |
| Property Type | Single Family |
| Neigbourhood | Kanata Lakes |
| Community Name | 9007 - Kanata - Kanata Lakes/Heritage Hills |
| EquipmentType | Water Heater |
| ParkingSpaceTotal | 3 |
| RentalEquipmentType | Water Heater |
Building
| BathroomTotal | 3 |
| BedroomsAboveGround | 3 |
| BedroomsTotal | 3 |
| Amenities | Fireplace(s) |
| BasementDevelopment | Finished |
| BasementType | N/a (finished) |
| ConstructionStyleAttachment | Attached |
| CoolingType | Central Air Conditioning |
| ExteriorFinish | Brick Facing |
| FireplacePresent | Yes |
| FoundationType | Concrete |
| HalfBathTotal | 1 |
| HeatingFuel | Natural Gas |
| HeatingType | Forced Air |
| StoriesTotal | 2 |
| SizeInterior | 1500 - 2000 Sqft |
| Type | Row / Townhouse |
| UtilityWater | Municipal Water |
Parking
| Attached Garage | |
| Garage |
Land
| Acreage | No |
| Sewer | Sanitary Sewer |
| SizeDepth | 112 Ft ,4 In |
| SizeFrontage | 25 Ft ,1 In |
| SizeIrregular | 25.1 X 112.4 Ft |
| SizeTotalText | 25.1 X 112.4 Ft |
Rooms
| Level | Type | Length | Width | Dimensions |
|---|---|---|---|---|
| Second Level | Bathroom | Measurements not available | ||
| Second Level | Primary Bedroom | 4.1 m | 5.8 m | 4.1 m x 5.8 m |
| Second Level | Bedroom 2 | 2.57 m | 2.96 m | 2.57 m x 2.96 m |
| Second Level | Bedroom 3 | 3.02 m | 4.05 m | 3.02 m x 4.05 m |
| Second Level | Bathroom | Measurements not available | ||
| Lower Level | Recreational, Games Room | 5.69 m | 5.94 m | 5.69 m x 5.94 m |
| Lower Level | Laundry Room | Measurements not available | ||
| Main Level | Foyer | Measurements not available | ||
| Main Level | Dining Room | 2.91 m | 3.79 m | 2.91 m x 3.79 m |
| Main Level | Kitchen | 2.57 m | 3.52 m | 2.57 m x 3.52 m |
| Main Level | Living Room | 3.02 m | 6.74 m | 3.02 m x 6.74 m |
| Main Level | Bathroom | Measurements not available | ||
| Main Level | Eating Area | 2.67 m | 2.91 m | 2.67 m x 2.91 m |
Interested?
Contact us for more information
Liam Kealey
Broker
610 Bronson Avenue
Ottawa, Ontario K1S 4E6
Korey Kealey
Broker
610 Bronson Avenue
Ottawa, Ontario K1S 4E6
Brendan Kealey
Broker
610 Bronson Avenue
Ottawa, Ontario K1S 4E6
