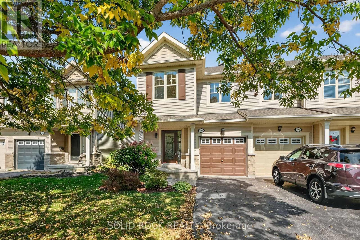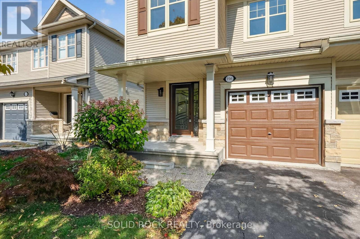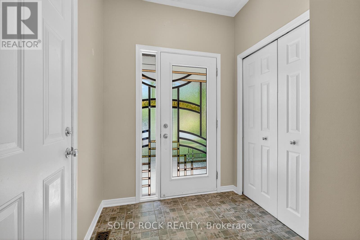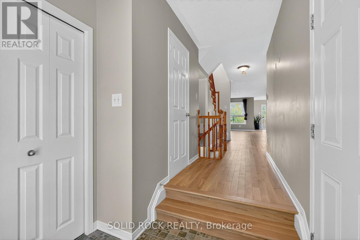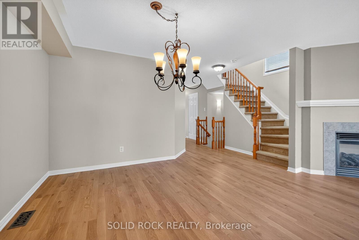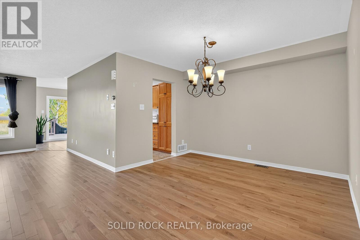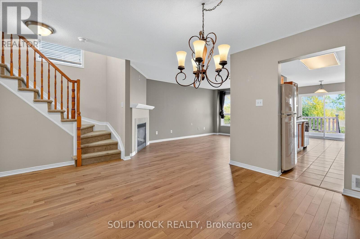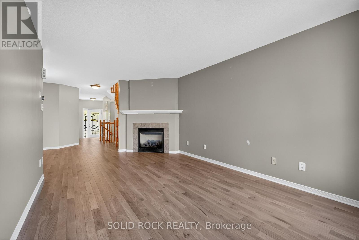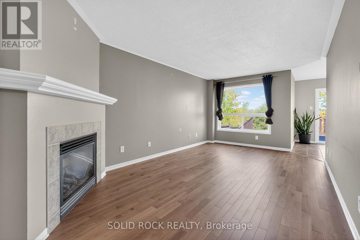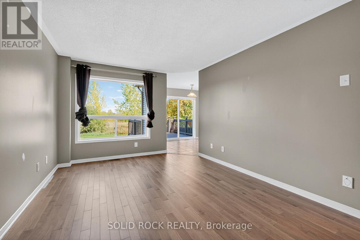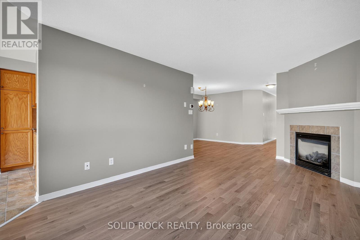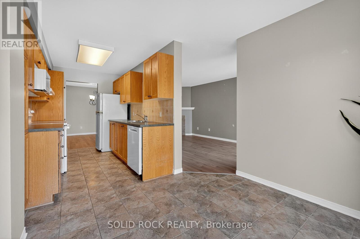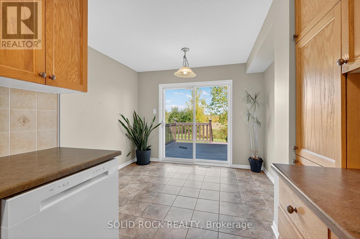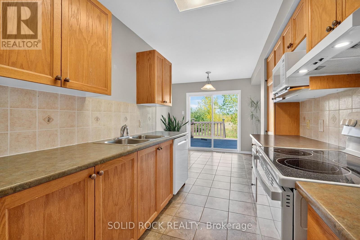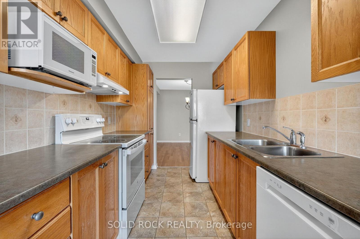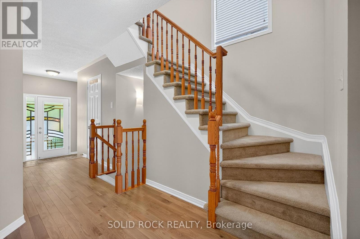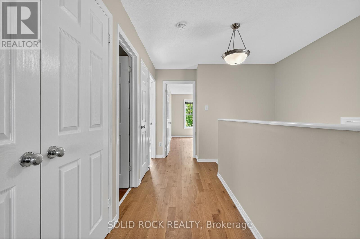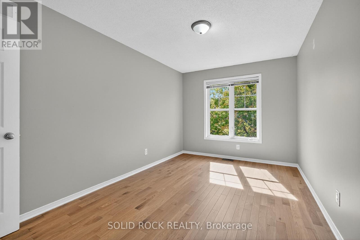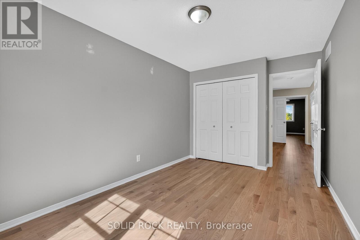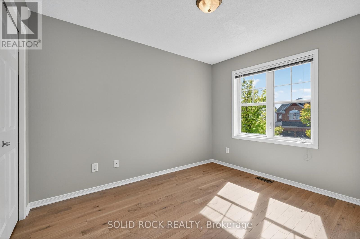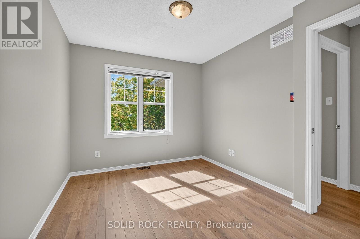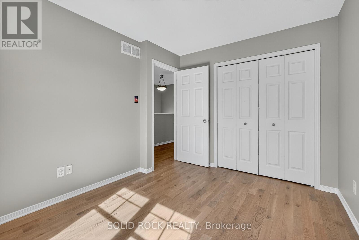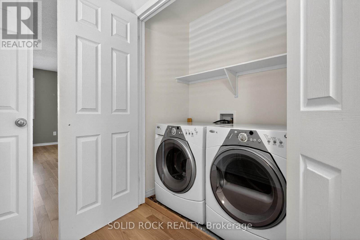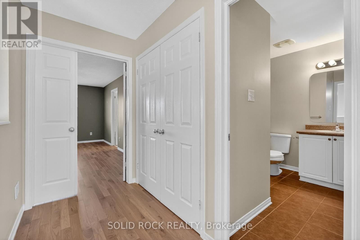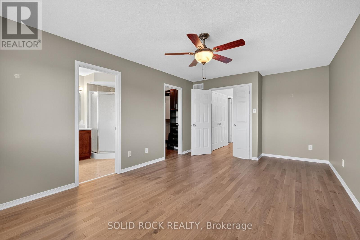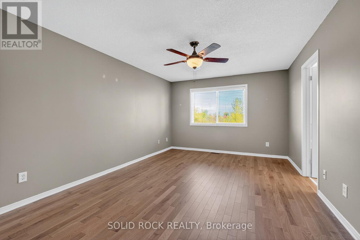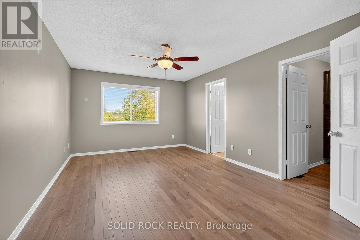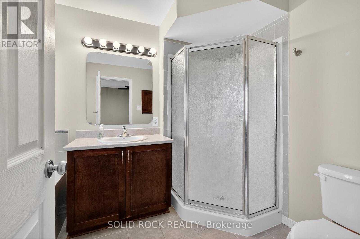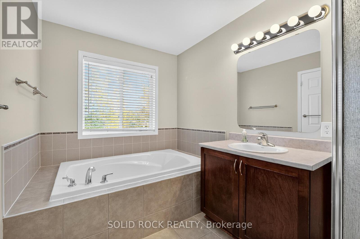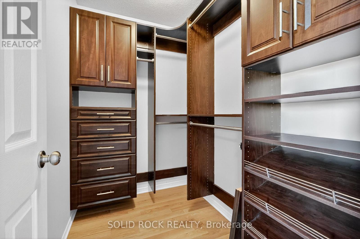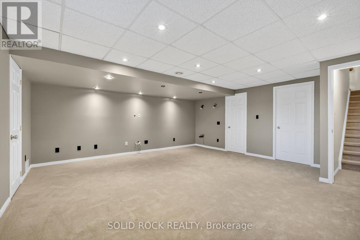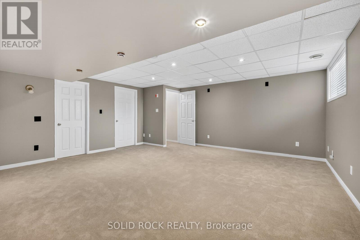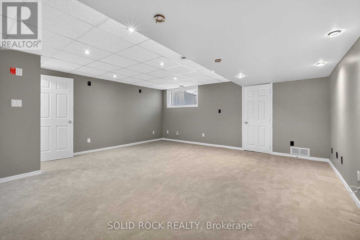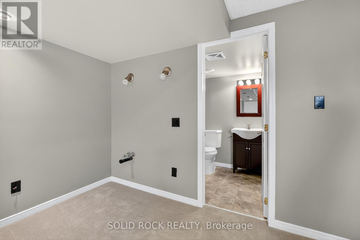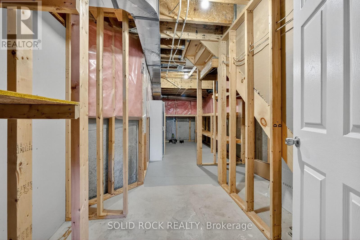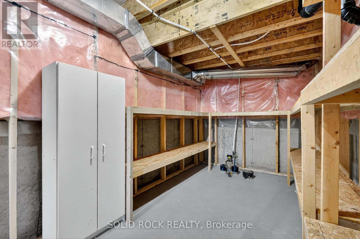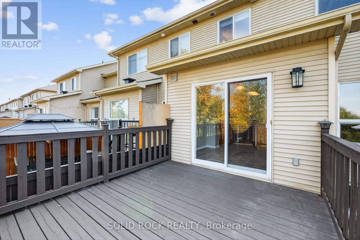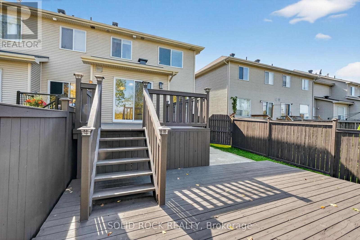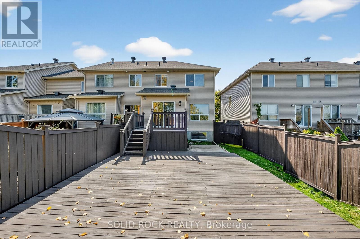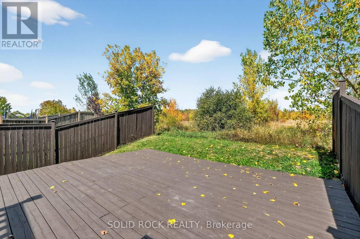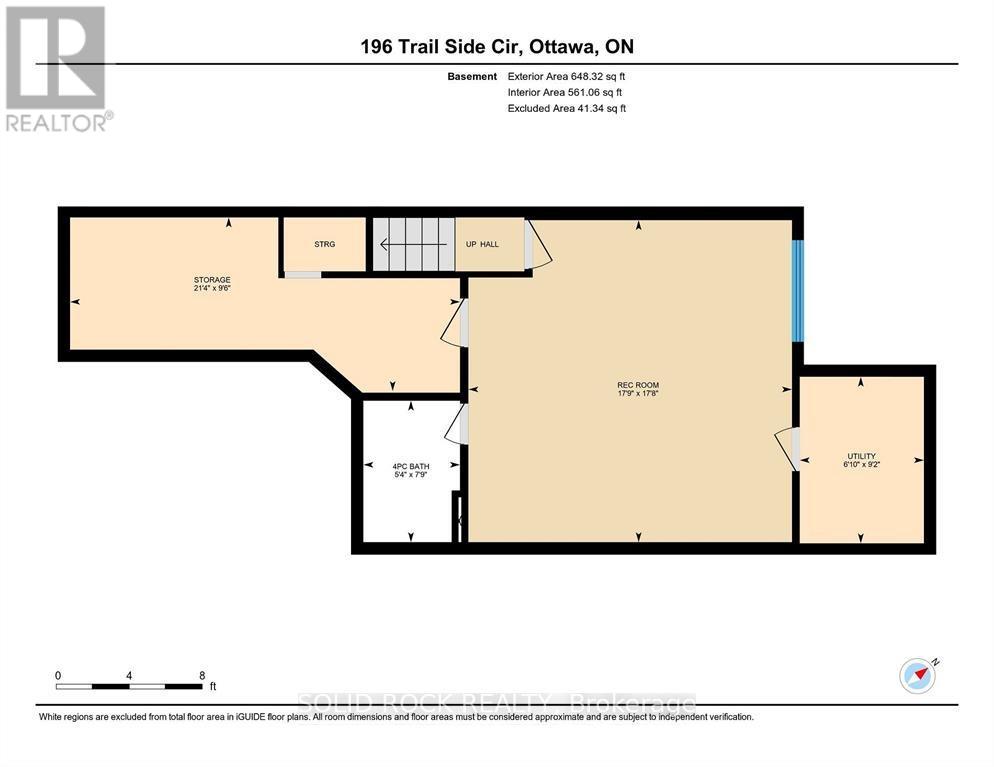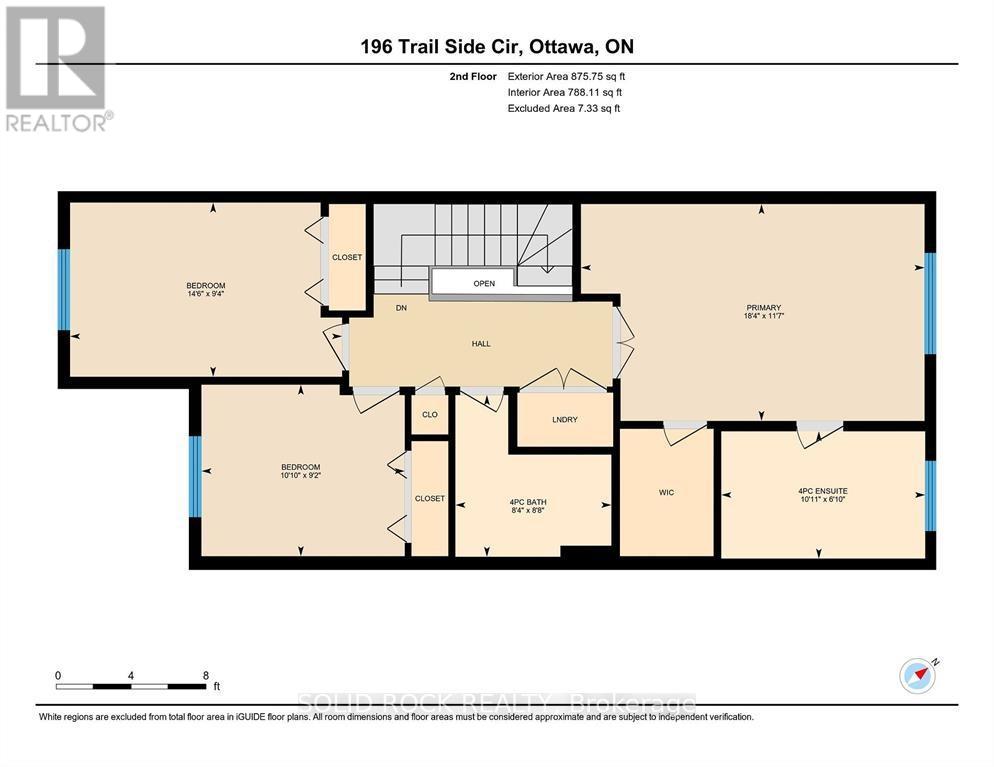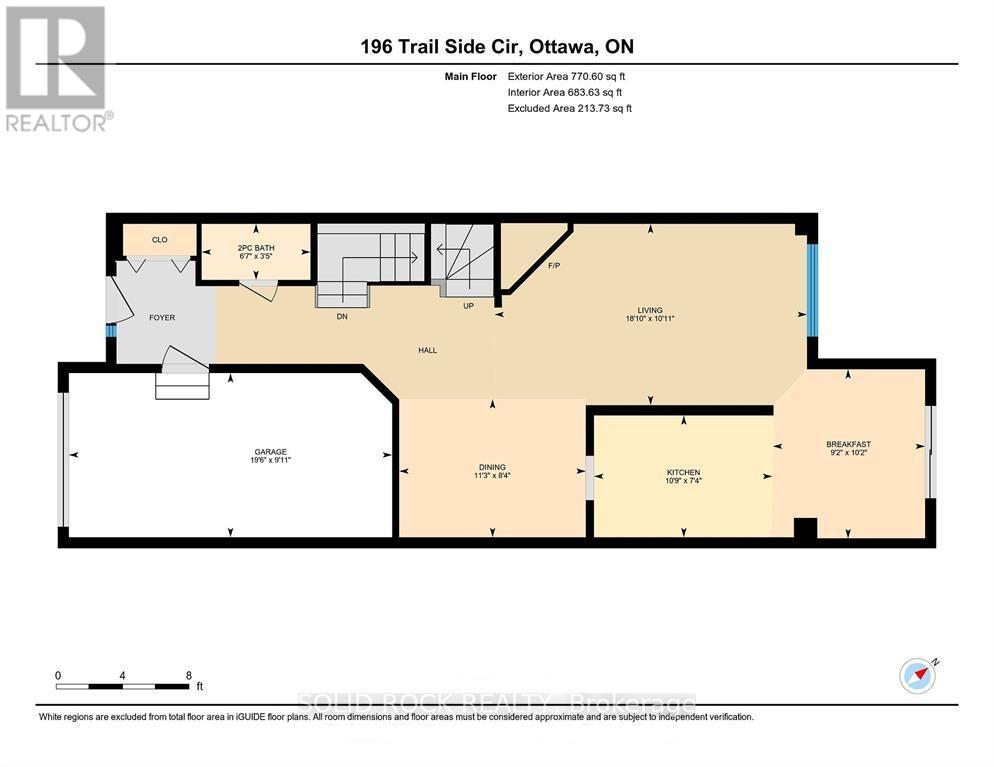196 Trail Side Circle Ottawa, Ontario K4A 5B4
$2,775 Monthly
Welcome to 196 Trail Side Circle a rare opportunity to rent a beautifully updated end-unit townhome in a peaceful pocket of Orleans on a premium lot. This home backs onto tranquil green space directly onto Coyote Trail with no rear neighbours. Step through the front entrance into a spacious foyer, where abundant natural light floods in from large rear-facing windows, highlighting the open-concept layout. The living and dining areas flow seamlessly into the updated kitchen, which features a new stove and dishwasher (installed in 2025). Upstairs offers an expansive primary bedroom with a walk-in closet and a generous en-suite bathroom, complete with a separate soaker tub and a stand-alone shower. Two additional bedrooms, a full bathroom and a convenient second-floor laundry area complete the upper level. The bright, finished basement adds valuable living space with an oversized window, a full 3-piece bathroom and ample storage. The recreational room is wired for surround sound, making it ideal for a home theatre. Private backyard oasis with deck. All of this within close proximity to schools, parks, shopping, public transit, and more. Don't miss your chance to rent this truly turnkey home in one of Orleans most desirable and quiet locations. All applications require deposit, full credit report, proof of income and references. No smoking in or around the unit. No Pets. (id:37072)
Property Details
| MLS® Number | X12426746 |
| Property Type | Single Family |
| Neigbourhood | Fallingbrook |
| Community Name | 1107 - Springridge/East Village |
| AmenitiesNearBy | Public Transit |
| Features | In Suite Laundry |
| ParkingSpaceTotal | 3 |
| Structure | Deck |
Building
| BathroomTotal | 4 |
| BedroomsAboveGround | 3 |
| BedroomsTotal | 3 |
| Age | 16 To 30 Years |
| Amenities | Fireplace(s) |
| Appliances | Garage Door Opener Remote(s), Dishwasher, Dryer, Garage Door Opener, Hood Fan, Microwave, Stove, Washer, Refrigerator |
| BasementDevelopment | Finished |
| BasementType | N/a (finished) |
| ConstructionStyleAttachment | Attached |
| CoolingType | Central Air Conditioning, Air Exchanger |
| ExteriorFinish | Brick, Vinyl Siding |
| FireProtection | Smoke Detectors |
| FireplacePresent | Yes |
| FireplaceTotal | 1 |
| FoundationType | Poured Concrete |
| HalfBathTotal | 1 |
| HeatingFuel | Natural Gas |
| HeatingType | Forced Air |
| StoriesTotal | 2 |
| SizeInterior | 1100 - 1500 Sqft |
| Type | Row / Townhouse |
| UtilityWater | Municipal Water |
Parking
| Attached Garage | |
| Garage | |
| Tandem |
Land
| Acreage | No |
| FenceType | Partially Fenced, Fenced Yard |
| LandAmenities | Public Transit |
| Sewer | Sanitary Sewer |
| SizeDepth | 110 Ft |
| SizeFrontage | 25 Ft ,8 In |
| SizeIrregular | 25.7 X 110 Ft |
| SizeTotalText | 25.7 X 110 Ft |
Rooms
| Level | Type | Length | Width | Dimensions |
|---|---|---|---|---|
| Second Level | Bathroom | 2.85 m | 1.68 m | 2.85 m x 1.68 m |
| Second Level | Laundry Room | 1.55 m | 0.91 m | 1.55 m x 0.91 m |
| Second Level | Bathroom | 3.43 m | 2.08 m | 3.43 m x 2.08 m |
| Second Level | Primary Bedroom | 4.98 m | 3.58 m | 4.98 m x 3.58 m |
| Second Level | Bedroom 2 | 4.11 m | 2.82 m | 4.11 m x 2.82 m |
| Second Level | Bedroom 3 | 3.3 m | 2.85 m | 3.3 m x 2.85 m |
| Lower Level | Recreational, Games Room | 5.41 m | 5.41 m | 5.41 m x 5.41 m |
| Lower Level | Bathroom | 2.44 m | 1.68 m | 2.44 m x 1.68 m |
| Lower Level | Other | 3.5 m | 2.24 m | 3.5 m x 2.24 m |
| Main Level | Foyer | 1.83 m | 1.96 m | 1.83 m x 1.96 m |
| Main Level | Bathroom | 1.96 m | 1.07 m | 1.96 m x 1.07 m |
| Main Level | Dining Room | 2.44 m | 3.4 m | 2.44 m x 3.4 m |
| Main Level | Living Room | 6.25 m | 3.3 m | 6.25 m x 3.3 m |
| Main Level | Kitchen | 3.63 m | 2.24 m | 3.63 m x 2.24 m |
| Main Level | Eating Area | 2.44 m | 3.1 m | 2.44 m x 3.1 m |
Utilities
| Cable | Available |
| Electricity | Installed |
| Sewer | Installed |
Interested?
Contact us for more information
Stephanie Mcleod
Broker
5 Corvus Court
Ottawa, Ontario K2E 7Z4
Robert Fine
Salesperson
5 Corvus Court
Ottawa, Ontario K2E 7Z4
