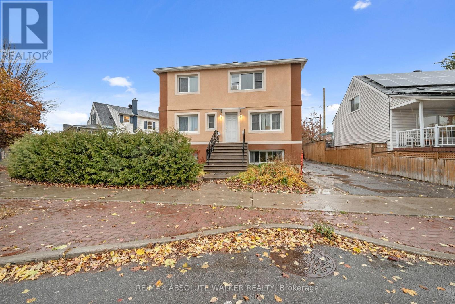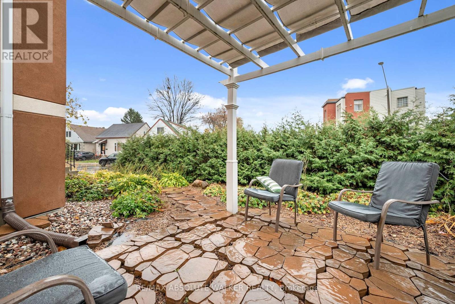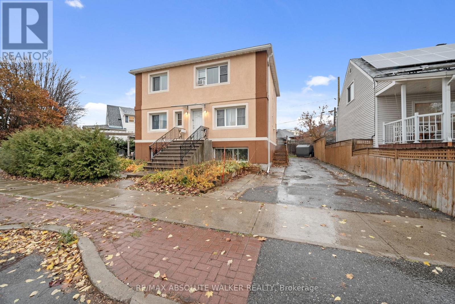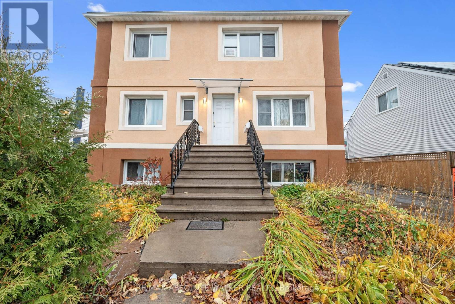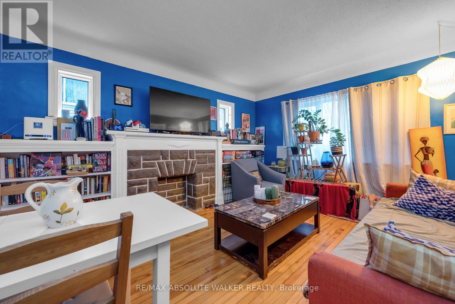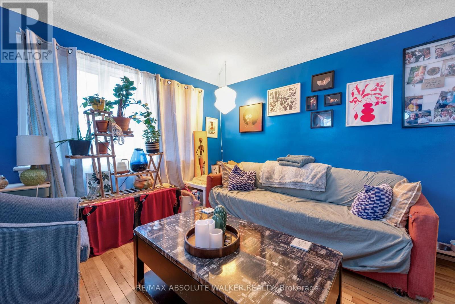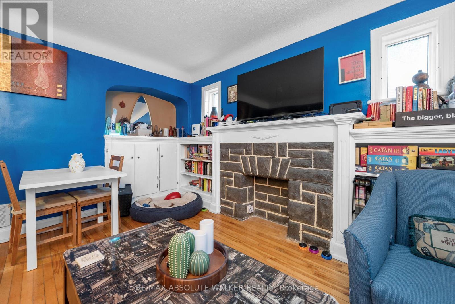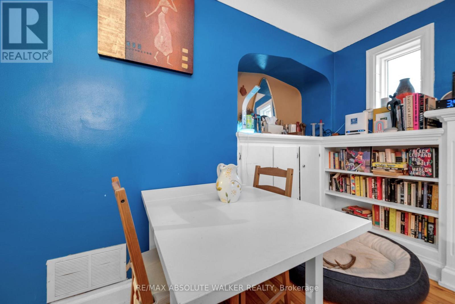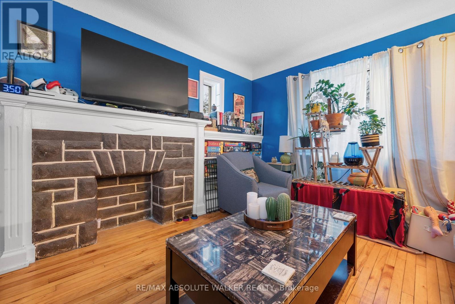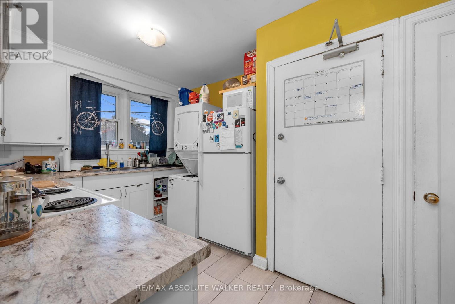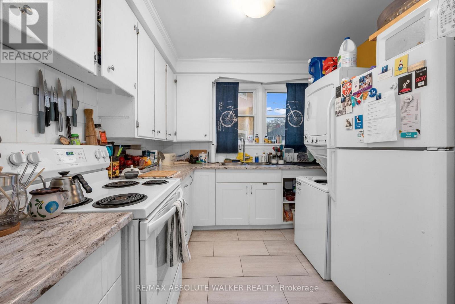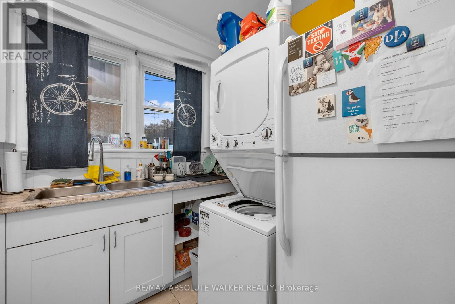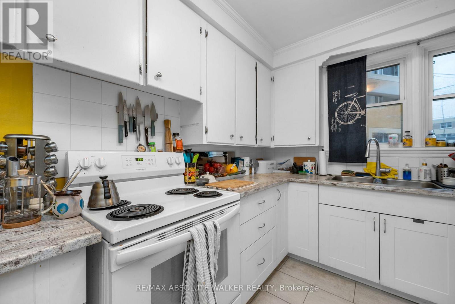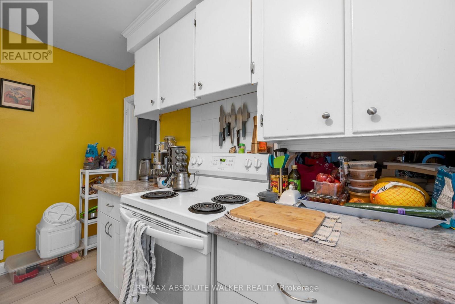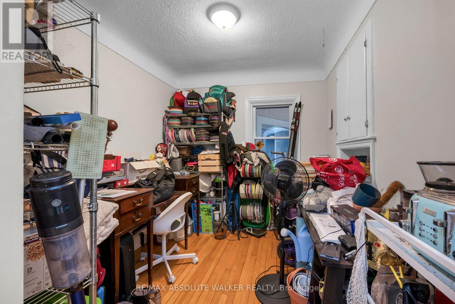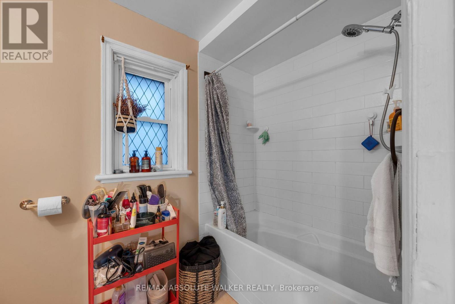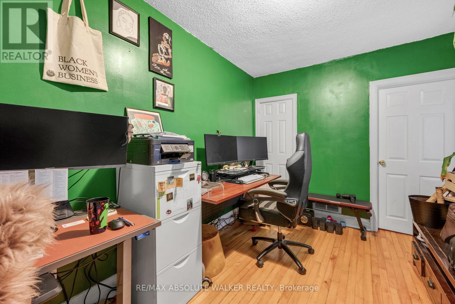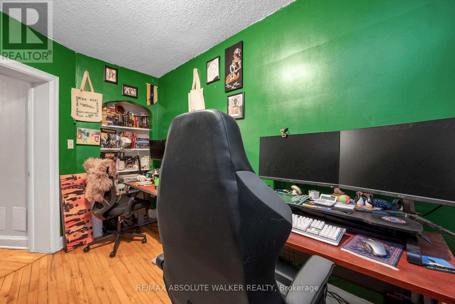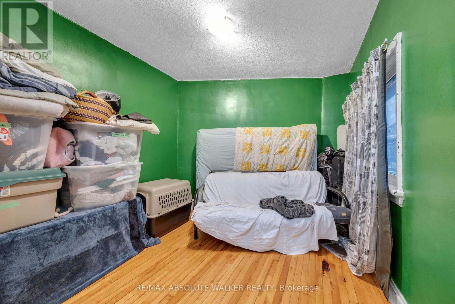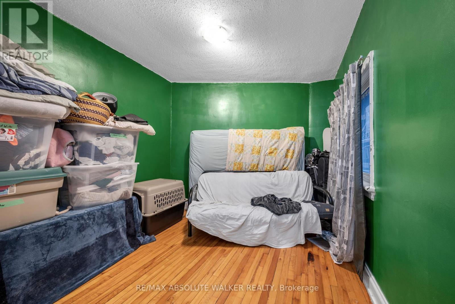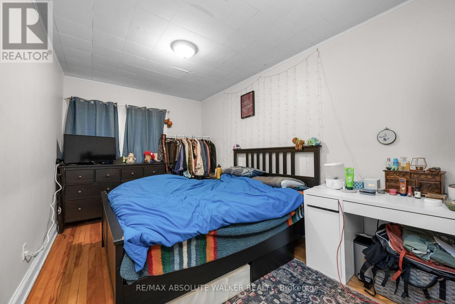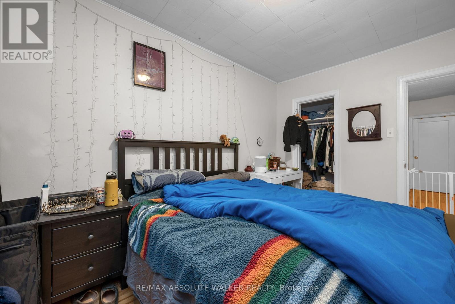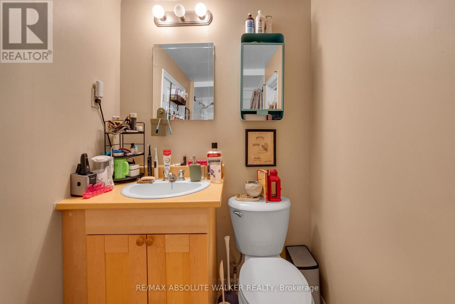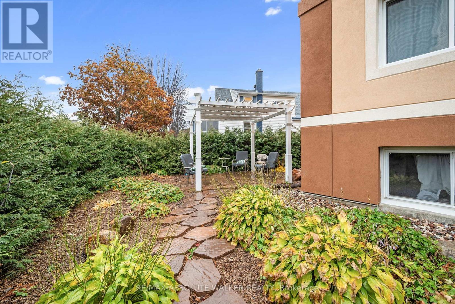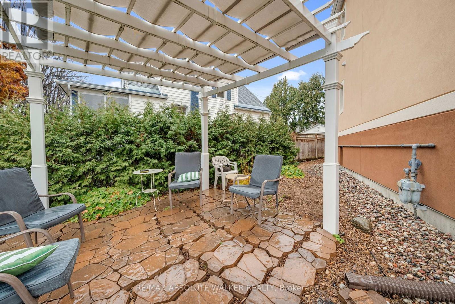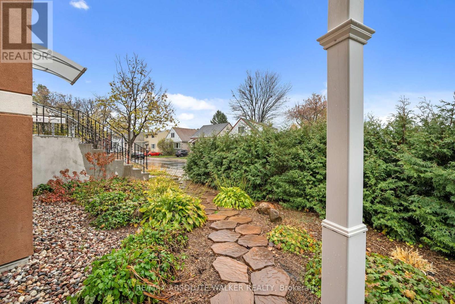2 - 131 Dagmar Avenue Ottawa, Ontario K1L 5T3
$2,200 Monthly
Experience the vibrant lifestyle of Beechwood Village in this delightful two-bedroom apartment with an additional den! Ideally situated, you'll enjoy easy access to a variety of shops, cafes, and amenities that make this community so special.This charming unit boasts original hardwood floors and a decorative fireplace flanked by built-in cabinets, adding character and warmth to the living space. The dining area features a built-in buffet, providing extra storage while enhancing the apartment's classic old-world charm.The updated white kitchen and bathroom offer a fresh and modern touch, making it easy to call this place home. Step outside to your private outdoor seating area, complete with a pergola-perfect for enjoying your morning coffee or evening relaxation. For your convenience, a washer and dryer are included in the unit. The apartment will also be professionally painted in neutral tones, showcasing its true potential and creating a serene atmosphere.Don't miss out on the chance to live in this charming Beechwood Village apartment! (id:37072)
Property Details
| MLS® Number | X12531286 |
| Property Type | Multi-family |
| Neigbourhood | Vanier |
| Community Name | 3402 - Vanier |
| ParkingSpaceTotal | 1 |
Building
| BathroomTotal | 1 |
| BedroomsAboveGround | 2 |
| BedroomsTotal | 2 |
| Appliances | Dryer, Stove, Washer, Refrigerator |
| BasementType | None |
| CoolingType | Central Air Conditioning |
| ExteriorFinish | Brick |
| FoundationType | Poured Concrete |
| HeatingFuel | Natural Gas |
| HeatingType | Forced Air |
| SizeInterior | 2000 - 2500 Sqft |
| Type | Triplex |
| UtilityWater | Municipal Water |
Parking
| No Garage |
Land
| Acreage | No |
| Sewer | Sanitary Sewer |
| SizeFrontage | 81 Ft ,4 In |
| SizeIrregular | 81.4 Ft |
| SizeTotalText | 81.4 Ft |
Rooms
| Level | Type | Length | Width | Dimensions |
|---|---|---|---|---|
| Main Level | Kitchen | 3.69 m | 1.98 m | 3.69 m x 1.98 m |
| Main Level | Dining Room | 2.4 m | 2.74 m | 2.4 m x 2.74 m |
| Main Level | Living Room | 4.17 m | 3.07 m | 4.17 m x 3.07 m |
| Main Level | Bedroom | 3.04 m | 4.2 m | 3.04 m x 4.2 m |
| Main Level | Bedroom | 2.52 m | 3.29 m | 2.52 m x 3.29 m |
| Main Level | Den | 2.62 m | 3.65 m | 2.62 m x 3.65 m |
https://www.realtor.ca/real-estate/29090102/2-131-dagmar-avenue-ottawa-3402-vanier
Interested?
Contact us for more information
Geoff Walker
Salesperson
238 Argyle Ave Unit A
Ottawa, Ontario K2P 1B9
Carolyn Wagar
Salesperson
238 Argyle Ave Unit A
Ottawa, Ontario K2P 1B9
