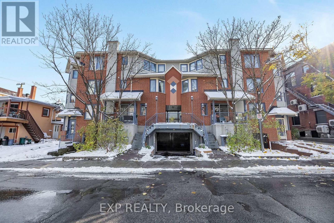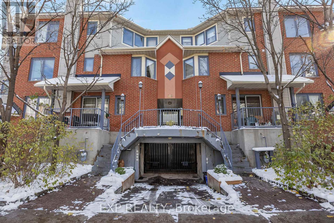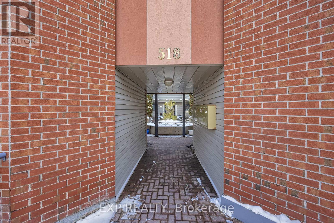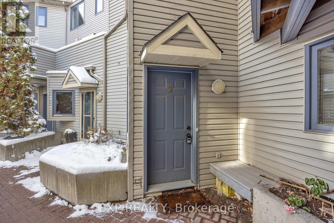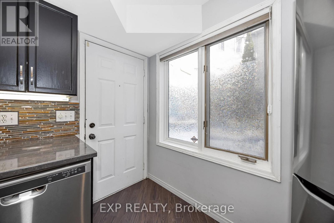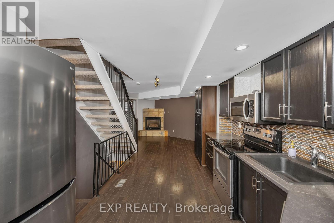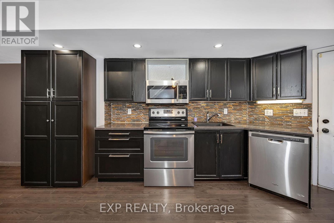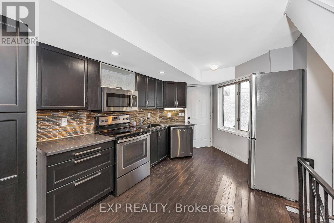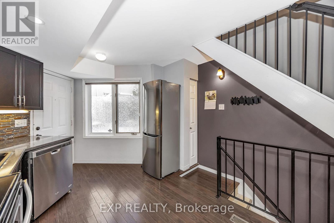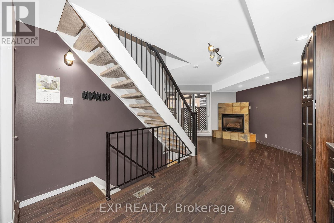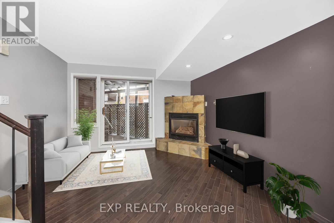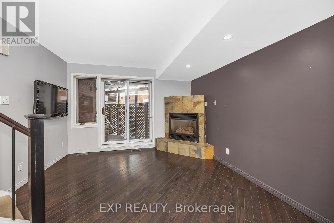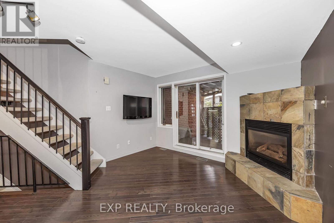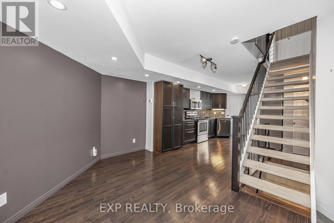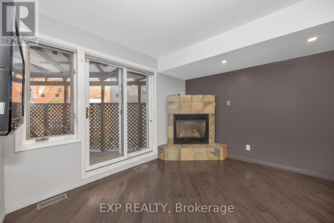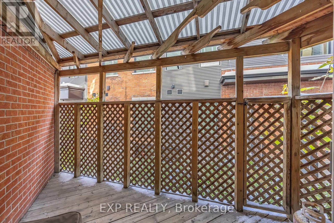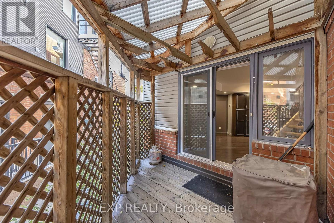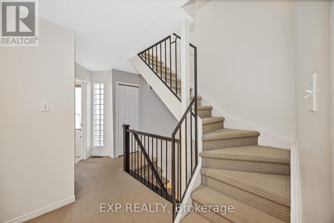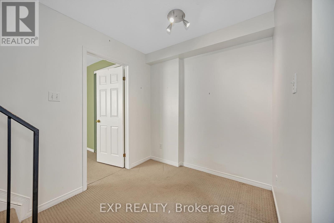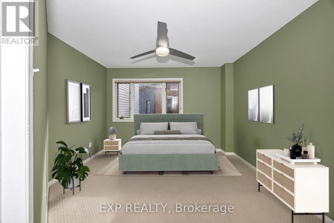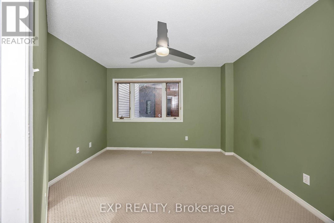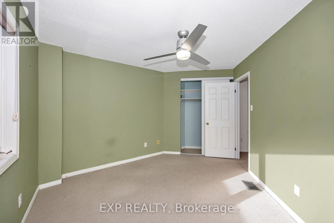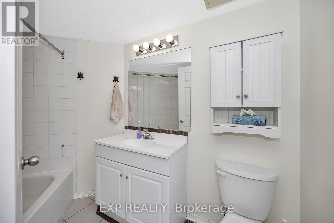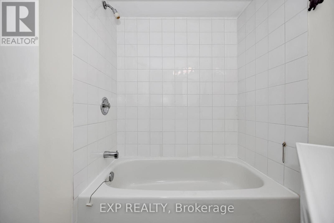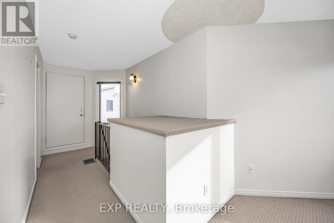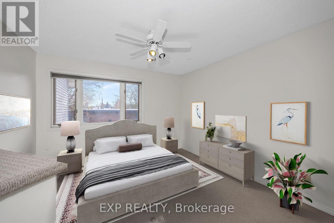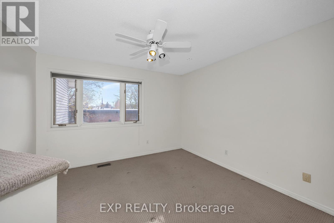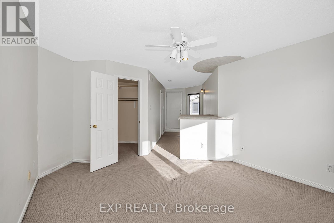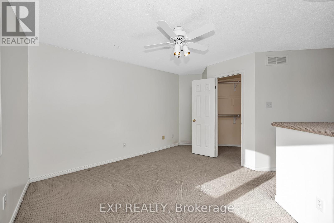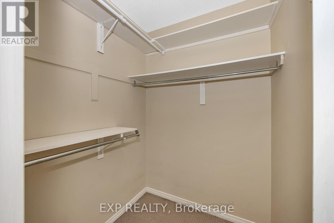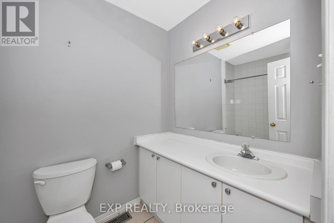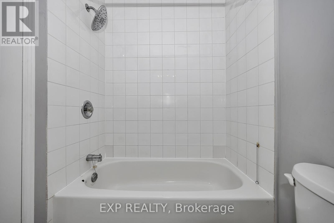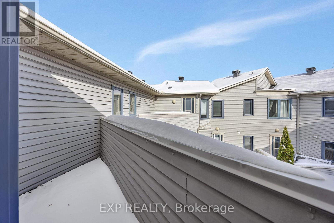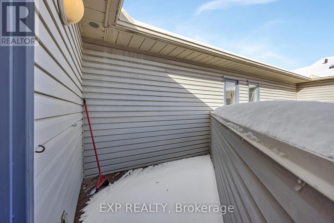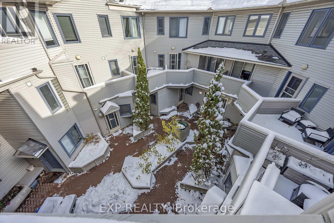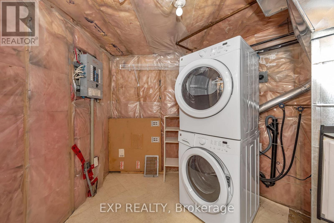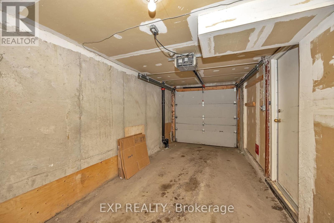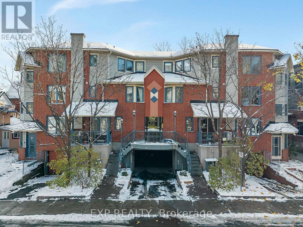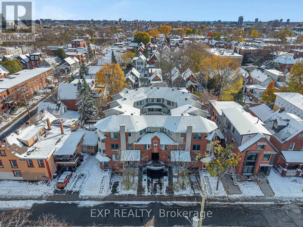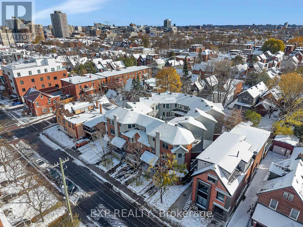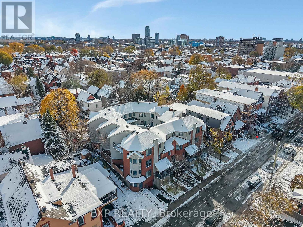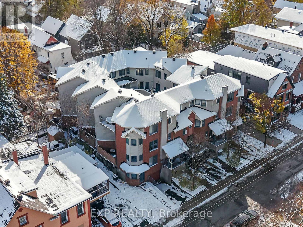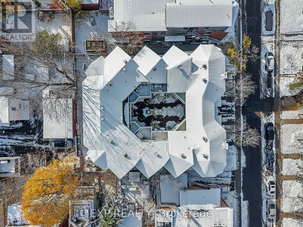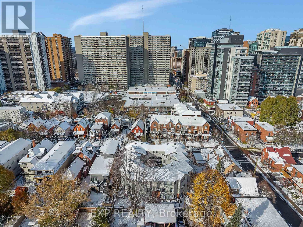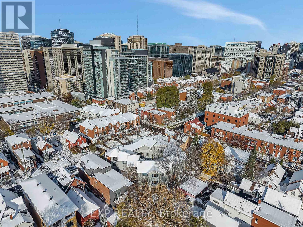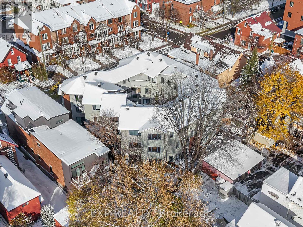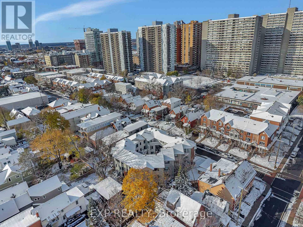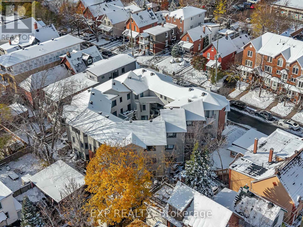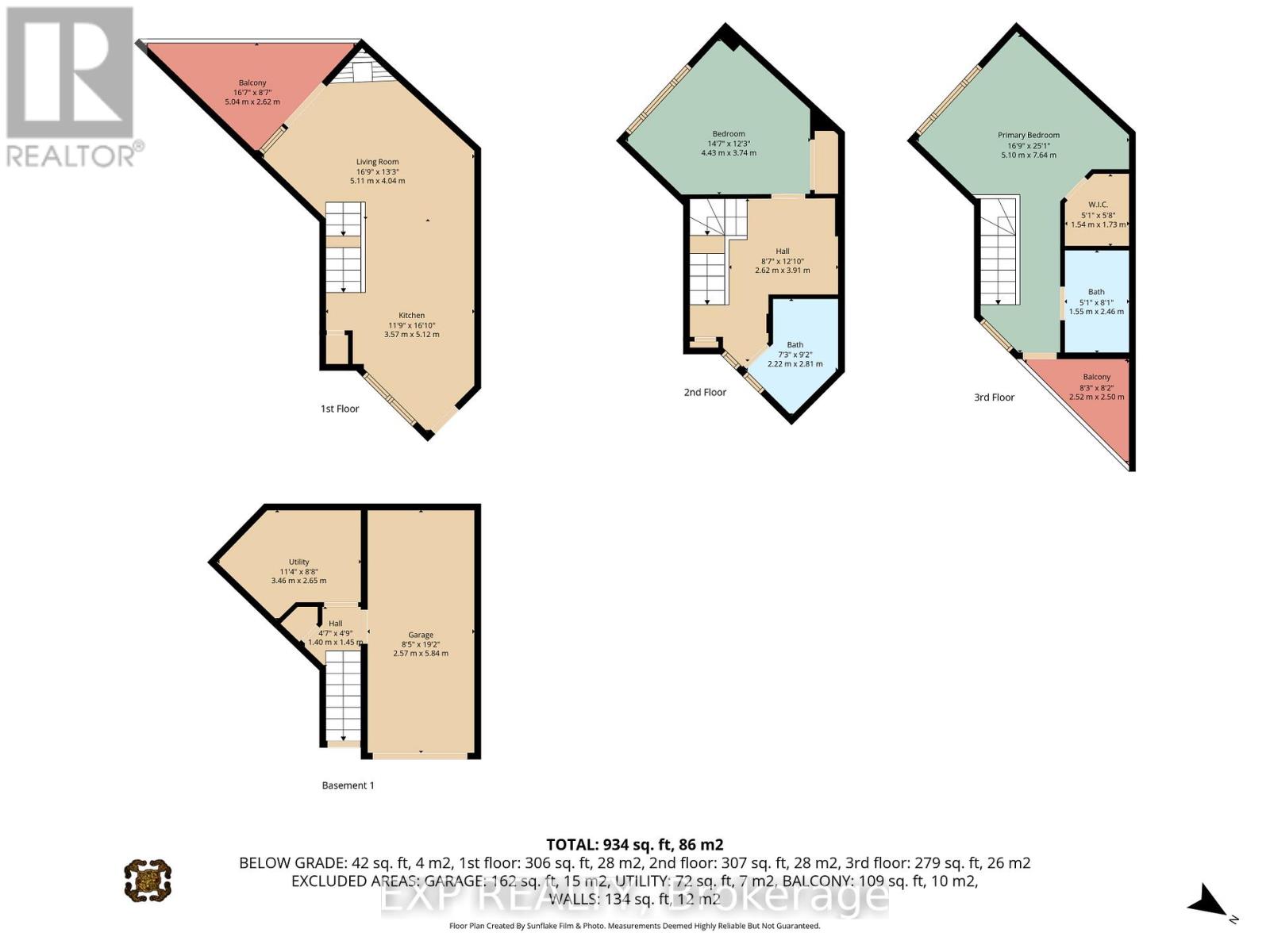2 - 518 Lisgar Street Ottawa, Ontario K1R 5H5
$524,900
Beautifully maintained and updated 2-bedroom, 2-bathroom freehold townhome spread over three levels and ideally situated on a quiet one-way street in the heart of the city. Enjoy walking distance to a plethora of restaurants, shops, professional services, Parliament Hill, Little Italy, Chinatown, public transit, and more. The main level features recently updated engineered hardwood flooring, a spacious kitchen with stainless steel appliances and generous storage and workspace, and a bright living room with a cozy gas fireplace and direct access to a covered balcony with privacy fencing. The second level offers a spacious bedroom with a convenient 4-piece bathroom just steps away and bonus space at the staircase landing - ideal as sitting/reading area, while the third level is dedicated to the primary suite-complete with a walk-in closet, private 4-piece bathroom, and access to a second balcony overlooking the private courtyard of the complex. Additional features include a single-car garage with interior access, low-maintenance living, and a move-in-ready condition. Perfect for professionals or anyone seeking a vibrant urban lifestyle with comfort and convenience. *Some images have been virtually staged. (id:37072)
Property Details
| MLS® Number | X12537746 |
| Property Type | Single Family |
| Neigbourhood | Chinatown |
| Community Name | 4102 - Ottawa Centre |
| EquipmentType | Water Heater |
| Features | Irregular Lot Size |
| ParkingSpaceTotal | 1 |
| RentalEquipmentType | Water Heater |
Building
| BathroomTotal | 2 |
| BedroomsAboveGround | 2 |
| BedroomsTotal | 2 |
| Amenities | Fireplace(s) |
| Appliances | Garage Door Opener Remote(s), Blinds, Dishwasher, Dryer, Hood Fan, Microwave, Stove, Washer, Refrigerator |
| BasementType | Partial |
| ConstructionStyleAttachment | Attached |
| CoolingType | Central Air Conditioning |
| ExteriorFinish | Brick, Vinyl Siding |
| FireplacePresent | Yes |
| FireplaceTotal | 1 |
| FlooringType | Hardwood, Tile |
| FoundationType | Poured Concrete |
| HeatingFuel | Natural Gas |
| HeatingType | Forced Air |
| StoriesTotal | 3 |
| SizeInterior | 700 - 1100 Sqft |
| Type | Row / Townhouse |
| UtilityWater | Municipal Water |
Parking
| Attached Garage | |
| Garage |
Land
| Acreage | No |
| Sewer | Sanitary Sewer |
| SizeDepth | 36 Ft ,2 In |
| SizeFrontage | 16 Ft ,6 In |
| SizeIrregular | 16.5 X 36.2 Ft |
| SizeTotalText | 16.5 X 36.2 Ft |
Rooms
| Level | Type | Length | Width | Dimensions |
|---|---|---|---|---|
| Second Level | Bedroom | 4.43 m | 3.74 m | 4.43 m x 3.74 m |
| Second Level | Sitting Room | 3.91 m | 2.62 m | 3.91 m x 2.62 m |
| Second Level | Bathroom | 2.81 m | 2.22 m | 2.81 m x 2.22 m |
| Third Level | Primary Bedroom | 7.64 m | 5.19 m | 7.64 m x 5.19 m |
| Third Level | Bathroom | 2.46 m | 1.55 m | 2.46 m x 1.55 m |
| Third Level | Other | 2.52 m | 2.5 m | 2.52 m x 2.5 m |
| Lower Level | Utility Room | 3.46 m | 2.65 m | 3.46 m x 2.65 m |
| Main Level | Kitchen | 5.12 m | 3.57 m | 5.12 m x 3.57 m |
| Main Level | Living Room | 5.11 m | 4.04 m | 5.11 m x 4.04 m |
| Main Level | Other | 5.04 m | 2.62 m | 5.04 m x 2.62 m |
https://www.realtor.ca/real-estate/29095365/2-518-lisgar-street-ottawa-4102-ottawa-centre
Interested?
Contact us for more information
Liam Swords
Broker
343 Preston Street, 11th Floor
Ottawa, Ontario K1S 1N4
