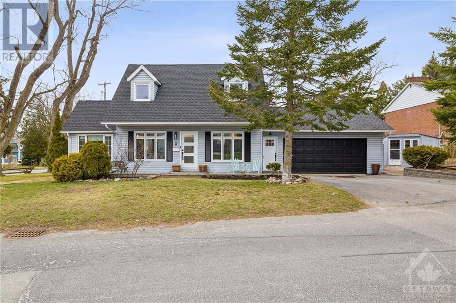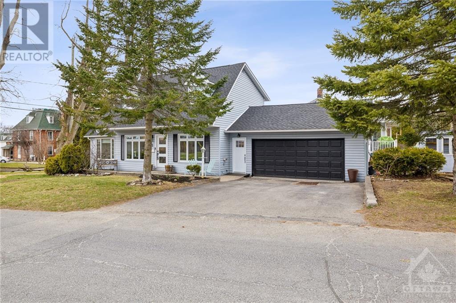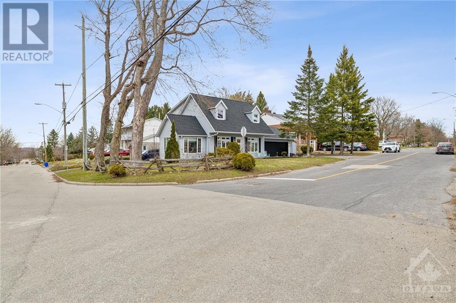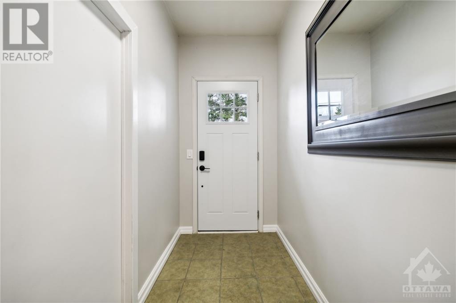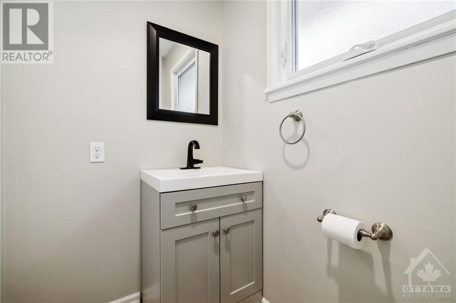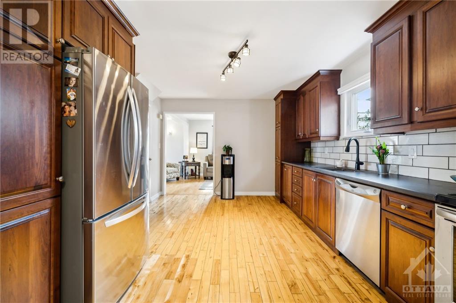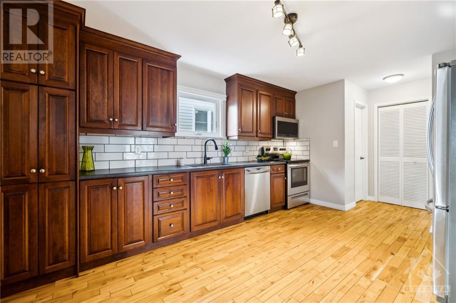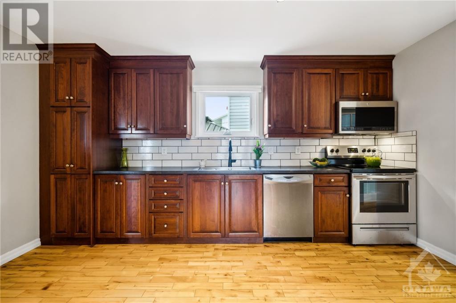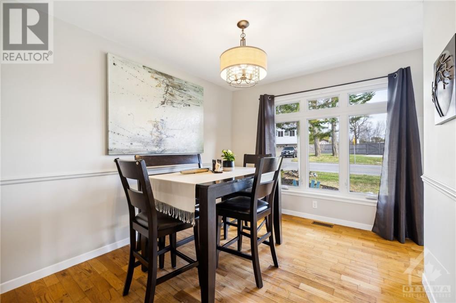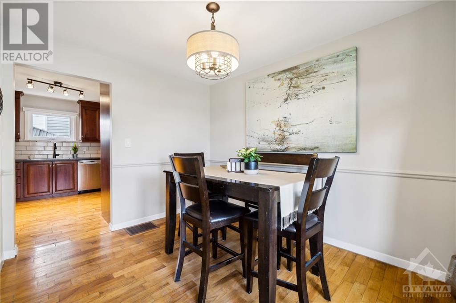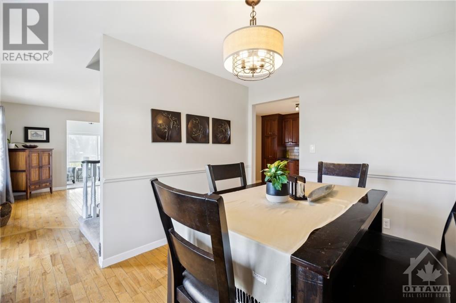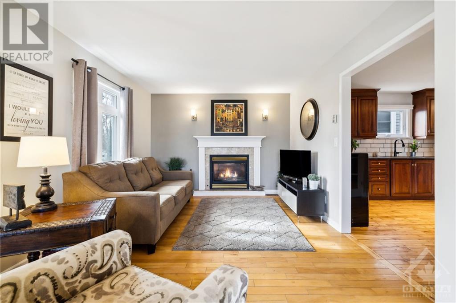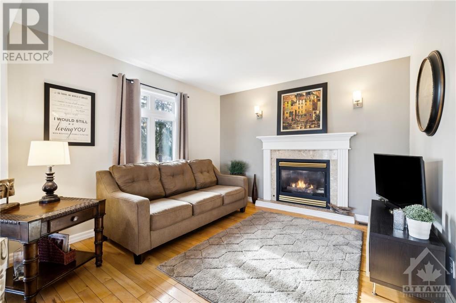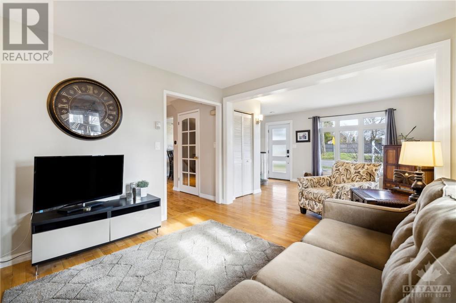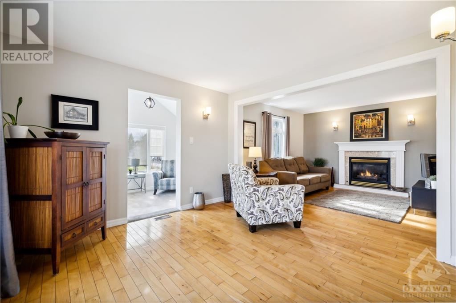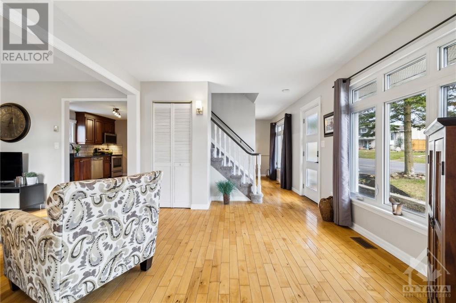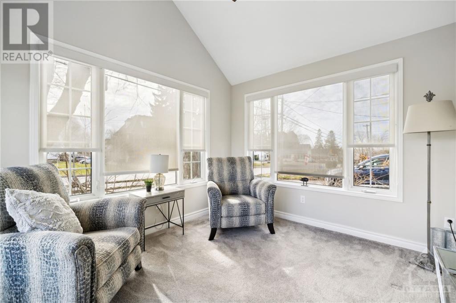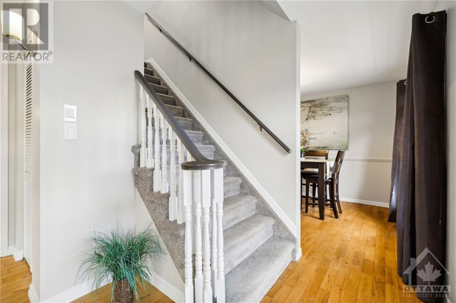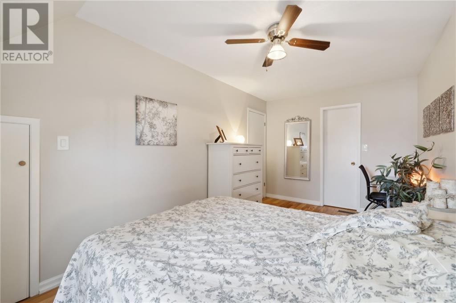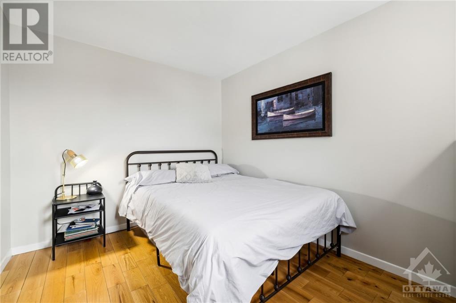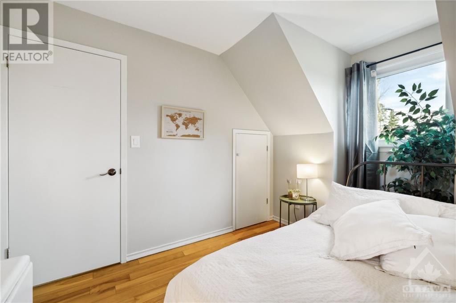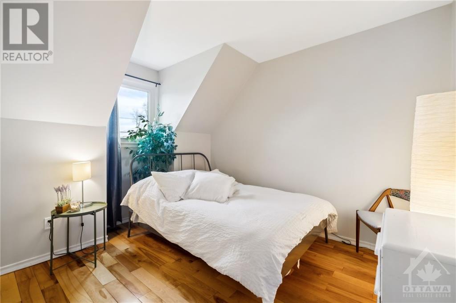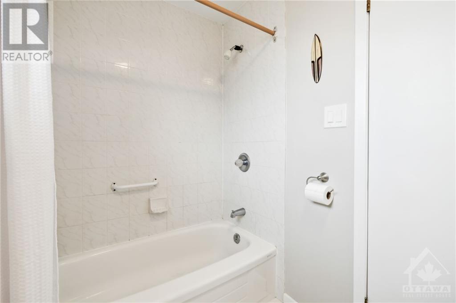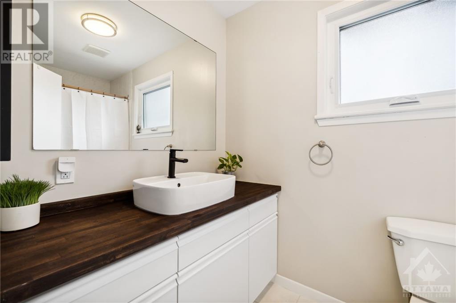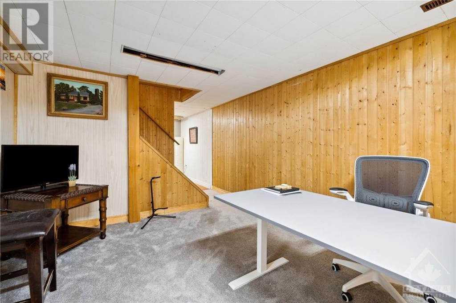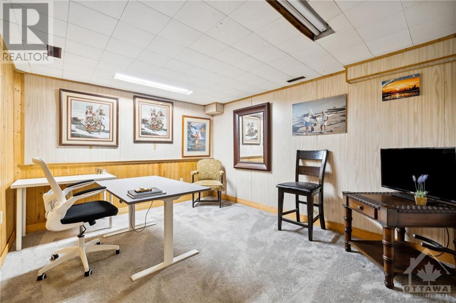2 Crawford Street Brockville, Ontario K6V 1S1
$559,000
Welcome to 2 Crawford St, Brockville—an enchanting abode with irresistible charm! This 1 1/2 storey home exudes curb appeal with its dormers and quaint exterior. Step inside to discover hardwood floors throughout the main floor, complemented by an updated kitchen featuring a stylish subway tile backsplash and stainless steel appliances. Relax in the cozy sitting room or gather around the fireplace in the inviting living room, where natural light floods the space, creating a welcoming ambiance. With 3 beds and 1.5 baths, this home provides comfortable living for the whole family. Situated on a corner lot and complemented by a 2-car garage and central A/C for year-round comfort. Recent upgrades including an updated kitchen, newer roof & windows within the last two years ensure modern convenience and peace of mind. Don't miss the opportunity to make this picturesque residence your own—schedule your viewing today and experience the epitome of comfortable living at 2 Crawford St! (id:37072)
Property Details
| MLS® Number | 1384841 |
| Property Type | Single Family |
| Neigbourhood | Brockville |
| AmenitiesNearBy | Recreation Nearby, Shopping, Water Nearby |
| ParkingSpaceTotal | 4 |
Building
| BathroomTotal | 2 |
| BedroomsAboveGround | 3 |
| BedroomsTotal | 3 |
| Appliances | Refrigerator, Dishwasher, Dryer, Microwave Range Hood Combo, Stove, Washer |
| BasementDevelopment | Partially Finished |
| BasementType | Full (partially Finished) |
| ConstructedDate | 1988 |
| ConstructionStyleAttachment | Detached |
| CoolingType | Central Air Conditioning |
| ExteriorFinish | Siding |
| FlooringType | Wall-to-wall Carpet, Hardwood |
| FoundationType | Poured Concrete |
| HalfBathTotal | 1 |
| HeatingFuel | Natural Gas |
| HeatingType | Forced Air |
| Type | House |
| UtilityWater | Municipal Water |
Parking
| Attached Garage | |
| Surfaced |
Land
| Acreage | No |
| LandAmenities | Recreation Nearby, Shopping, Water Nearby |
| Sewer | Municipal Sewage System |
| SizeDepth | 101 Ft |
| SizeFrontage | 54 Ft |
| SizeIrregular | 54 Ft X 101 Ft |
| SizeTotalText | 54 Ft X 101 Ft |
| ZoningDescription | Residential |
Rooms
| Level | Type | Length | Width | Dimensions |
|---|---|---|---|---|
| Second Level | Bedroom | 9'4" x 10'9" | ||
| Second Level | Bedroom | 8'11" x 11'8" | ||
| Second Level | Primary Bedroom | 9'8" x 17'3" | ||
| Second Level | Other | 5'5" x 5'1" | ||
| Second Level | 3pc Bathroom | 9'5" x 5'1" | ||
| Basement | Office | 16'4" x 10'5" | ||
| Basement | Recreation Room | 8'6" x 10'9" | ||
| Basement | Utility Room | 30'7" x 10'6" | ||
| Main Level | Dining Room | 9'1" x 11'6" | ||
| Main Level | Kitchen | 19'0" x 11'1" | ||
| Main Level | Living Room/fireplace | 10'10" x 11'1" | ||
| Main Level | Sitting Room | 12'11" x 11'2" | ||
| Main Level | Sunroom | 9'11" x 11'0" |
https://www.realtor.ca/real-estate/26709007/2-crawford-street-brockville-brockville
Interested?
Contact us for more information
Daniel Hale
Salesperson
2934 Baseline Rd Unit 402
Ottawa, Ontario K2H 1B2
