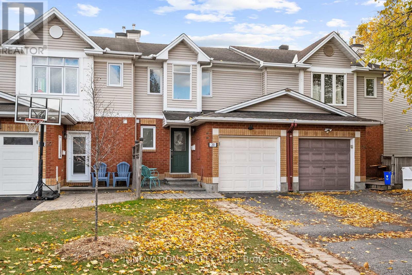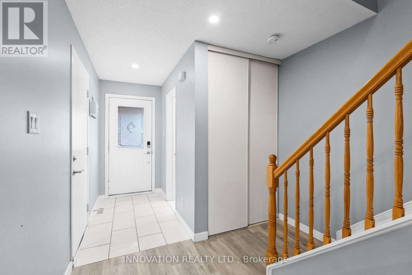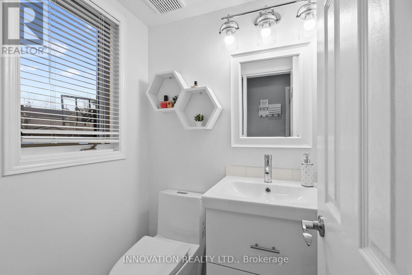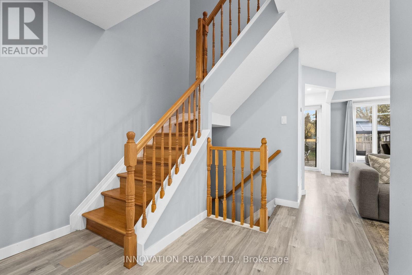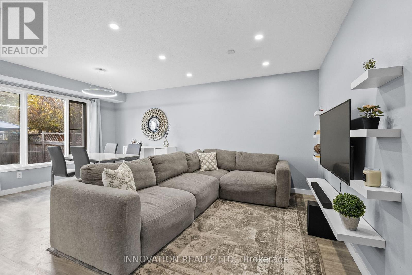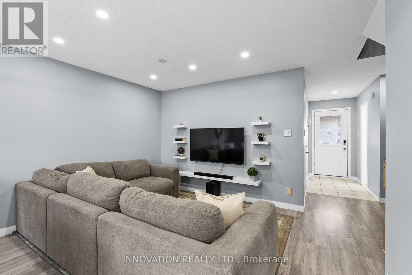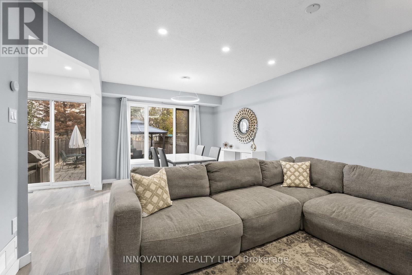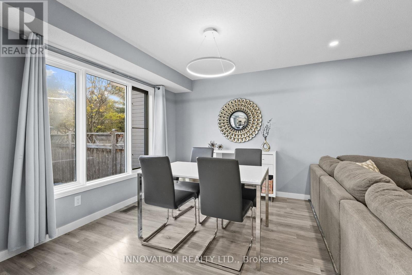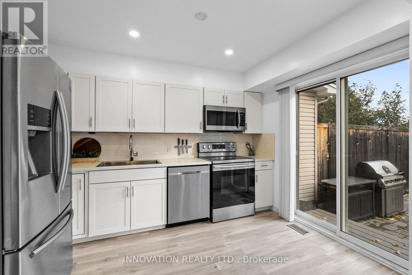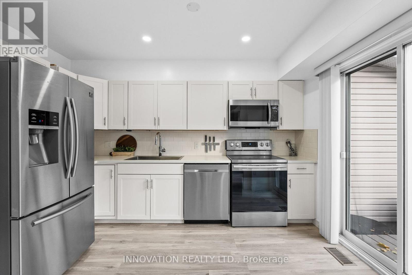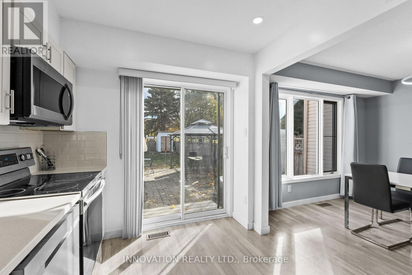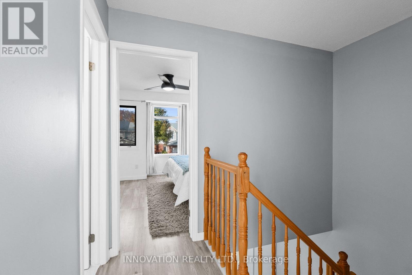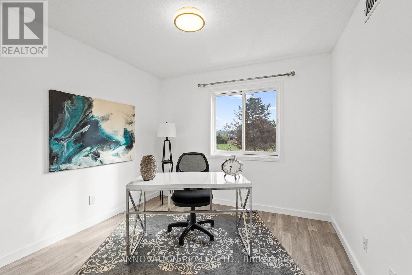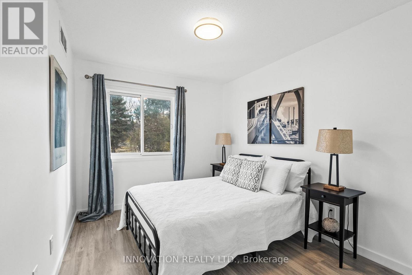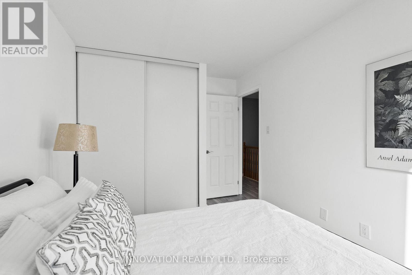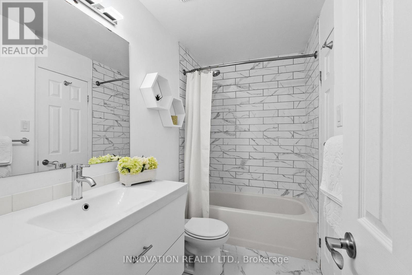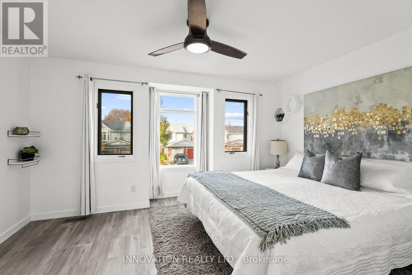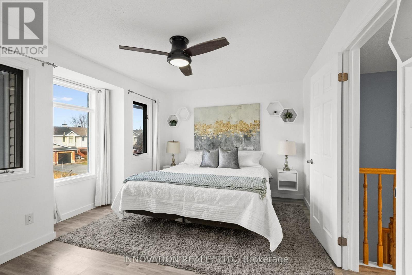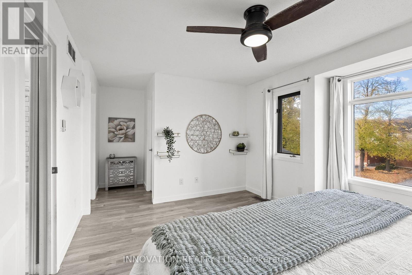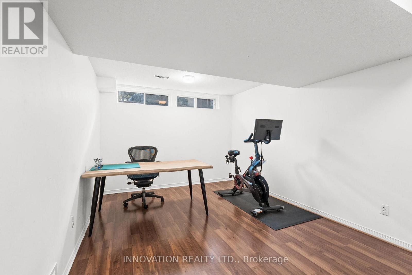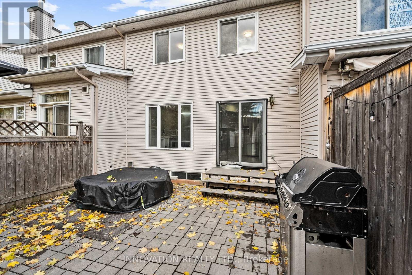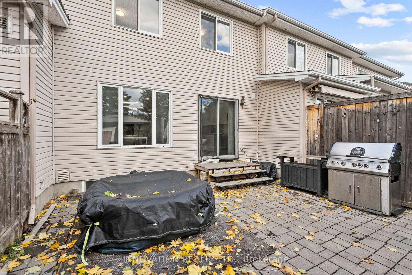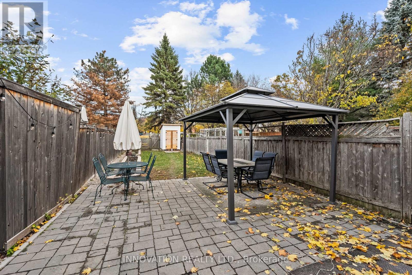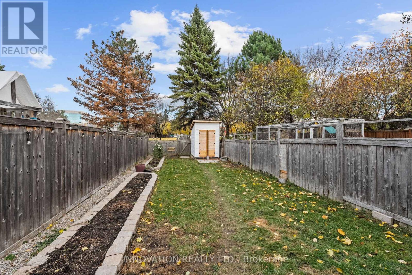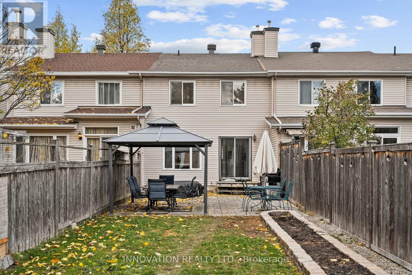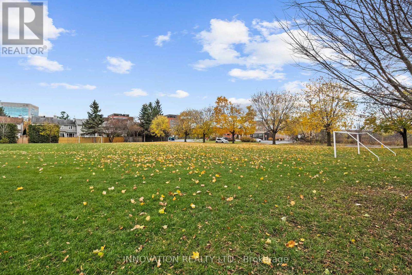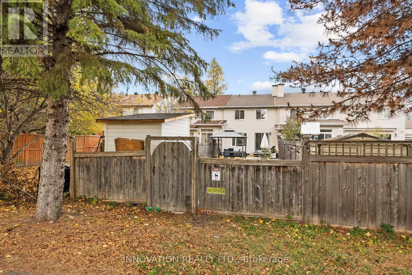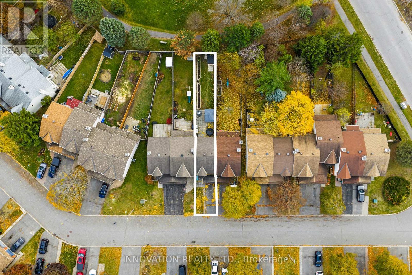20 Banchory Crescent Ottawa, Ontario K2K 2V4
$554,900
Updated three bedroom townhome backing on McKinley Park in Kanata North, close to the Kanata Technology Research Park, and walking distance to shopping, restaurants! Updated kitchen with stainless steel appliances. Updated powder room and 4-piece bathroom, carpet free. Fully fenced yard. Just move in! Open concept Living/Dining room with large picture window to gorgeous extra deep, fully fenced rear yard with large patio, gazebo and storage shed. Head upstairs to three bedrooms with an updated four piece bathroom. Primary bedroom with walk-in closet and nook. Finished basement features vinyl flooring and secondary storage room. Central vac is roughed in. Furnace and tankless hot water (2020), rear patio (2023), kitchen reno (2020) (id:37072)
Property Details
| MLS® Number | X12554954 |
| Property Type | Single Family |
| Neigbourhood | Kanata |
| Community Name | 9008 - Kanata - Morgan's Grant/South March |
| Features | Carpet Free |
| ParkingSpaceTotal | 3 |
| Structure | Deck |
Building
| BathroomTotal | 2 |
| BedroomsAboveGround | 3 |
| BedroomsTotal | 3 |
| Age | 31 To 50 Years |
| Appliances | Dishwasher, Dryer, Microwave, Storage Shed, Stove, Washer, Refrigerator |
| BasementDevelopment | Finished |
| BasementType | N/a (finished) |
| ConstructionStyleAttachment | Attached |
| CoolingType | Central Air Conditioning |
| ExteriorFinish | Brick, Vinyl Siding |
| FoundationType | Poured Concrete |
| HalfBathTotal | 1 |
| HeatingFuel | Natural Gas |
| HeatingType | Forced Air |
| StoriesTotal | 2 |
| SizeInterior | 1100 - 1500 Sqft |
| Type | Row / Townhouse |
| UtilityWater | Municipal Water |
Parking
| Attached Garage | |
| Garage | |
| Inside Entry |
Land
| Acreage | No |
| Sewer | Sanitary Sewer |
| SizeDepth | 136 Ft ,2 In |
| SizeFrontage | 20 Ft |
| SizeIrregular | 20 X 136.2 Ft |
| SizeTotalText | 20 X 136.2 Ft |
| ZoningDescription | R4z |
Rooms
| Level | Type | Length | Width | Dimensions |
|---|---|---|---|---|
| Second Level | Primary Bedroom | 4.23 m | 3.74 m | 4.23 m x 3.74 m |
| Second Level | Other | 1.39 m | 2.08 m | 1.39 m x 2.08 m |
| Second Level | Bathroom | 2.63 m | 1.46 m | 2.63 m x 1.46 m |
| Second Level | Bedroom 2 | 3 m | 2.98 m | 3 m x 2.98 m |
| Second Level | Bedroom 3 | 2.63 m | 3.94 m | 2.63 m x 3.94 m |
| Lower Level | Recreational, Games Room | 4.7 m | 3.06 m | 4.7 m x 3.06 m |
| Main Level | Foyer | 6.49 m | 2.44 m | 6.49 m x 2.44 m |
| Main Level | Bathroom | 1.17 m | 1.31 m | 1.17 m x 1.31 m |
| Main Level | Living Room | 3.2 m | 2.74 m | 3.2 m x 2.74 m |
| Main Level | Dining Room | 3.21 m | 2.65 m | 3.21 m x 2.65 m |
| Main Level | Kitchen | 2.42 m | 3.55 m | 2.42 m x 3.55 m |
Interested?
Contact us for more information
Catherine Swift
Salesperson
8221 Campeau Drive Unit B
Kanata, Ontario K2T 0A2
