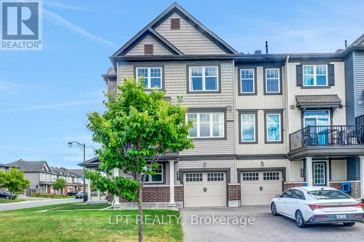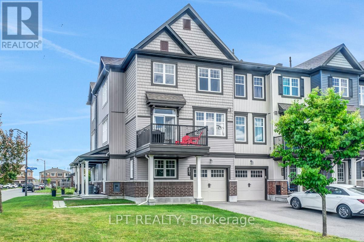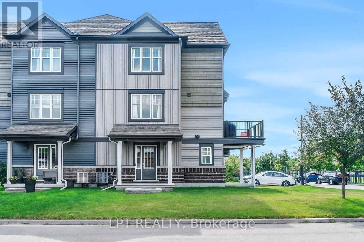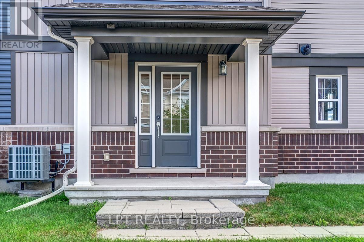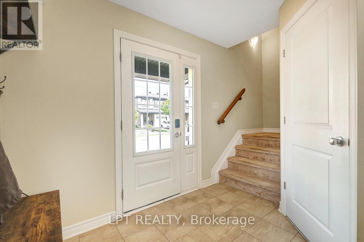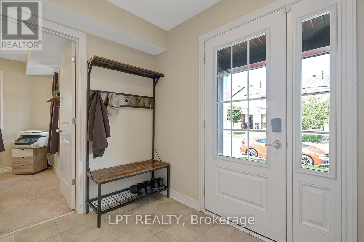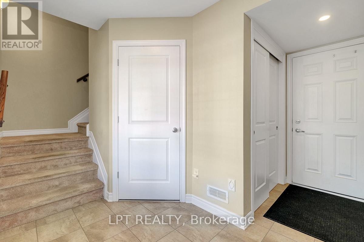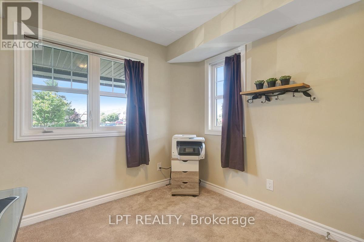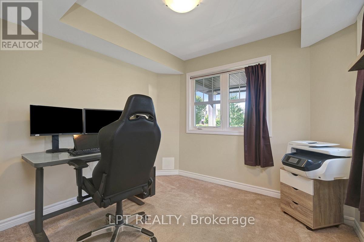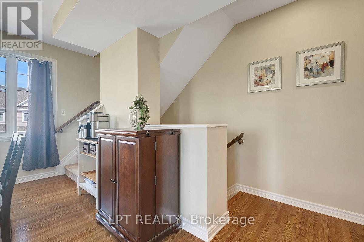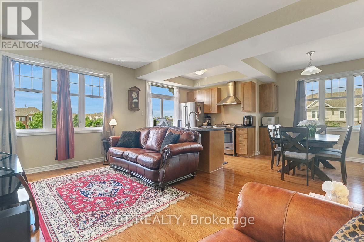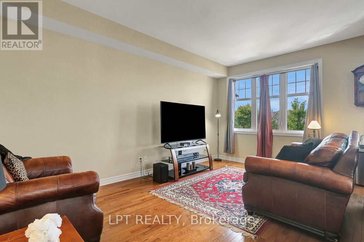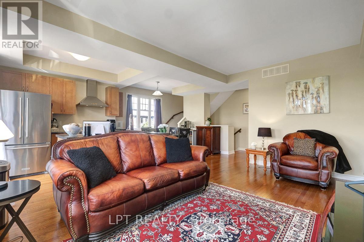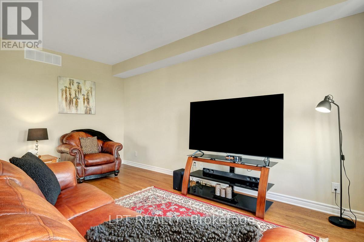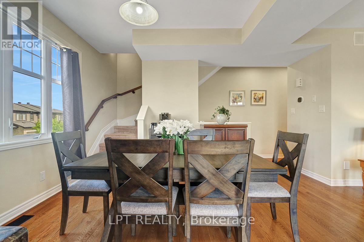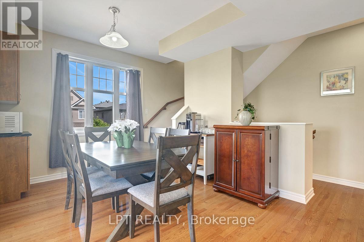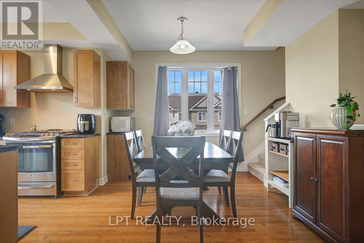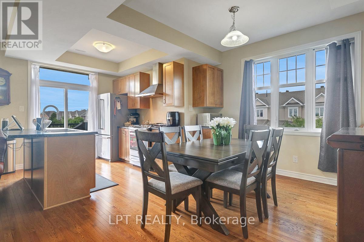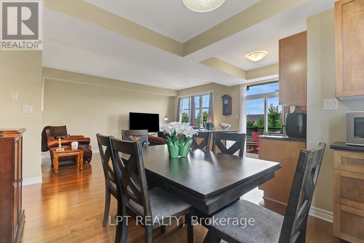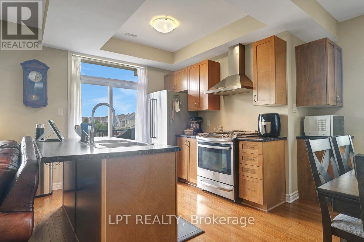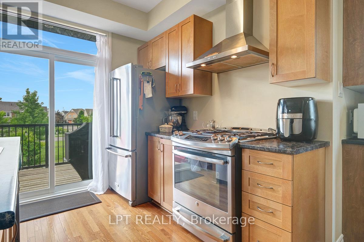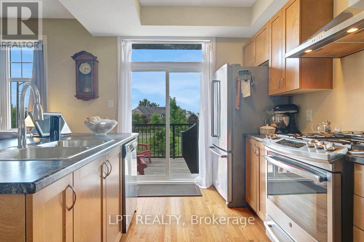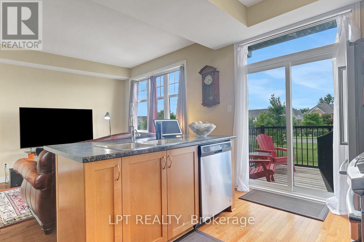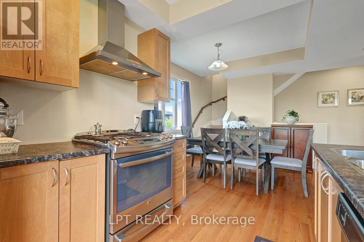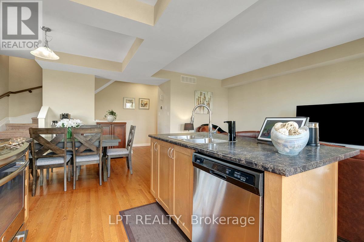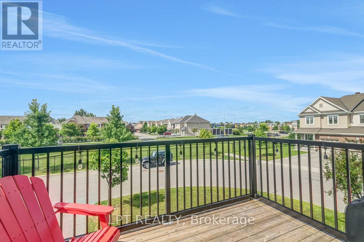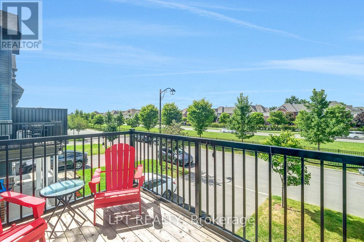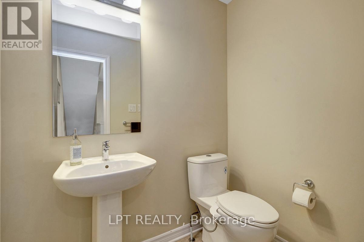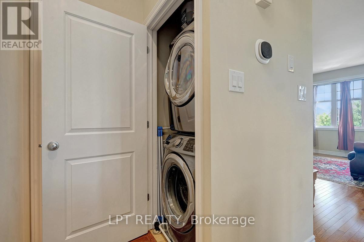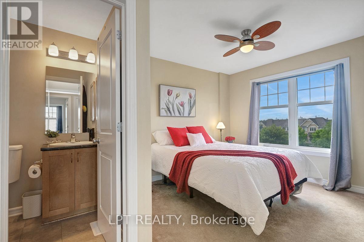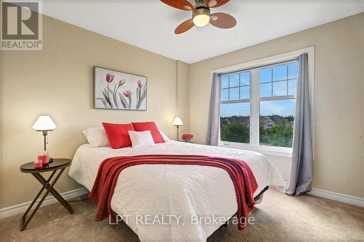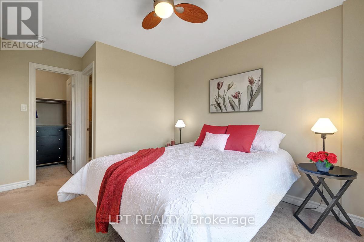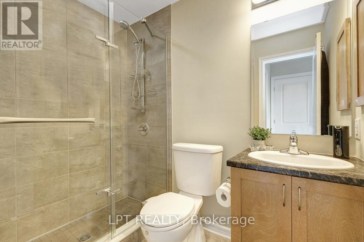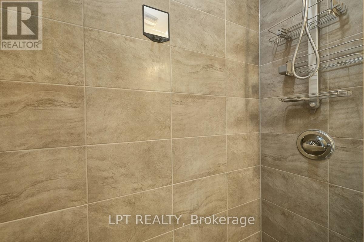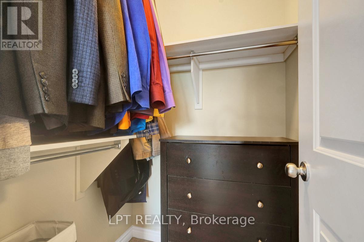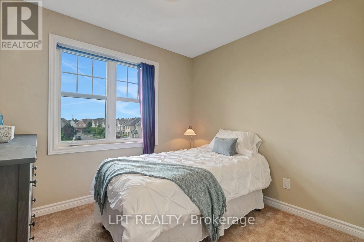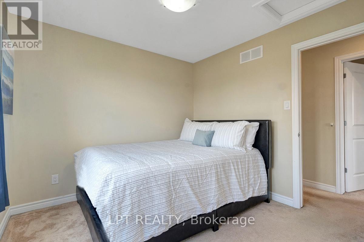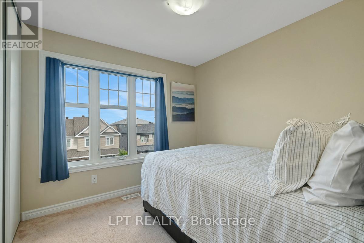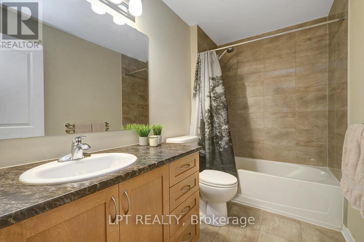201 Yellowcress Way Ottawa, Ontario K4A 1C1
$560,000
Open House Sunday, October 5th, 2-4PM. Welcome to 201 Yellowcress Way - 2017-built Minto end-unit townhome, offering exceptional functionality and low-maintenance living in a sought-after location. This thoughtfully designed home features additional windows for enhanced natural light and a landscaped corner lot with an irrigation system. The main level includes entry off attached garage with depth to allow extra storage space and a versatile den, ideal for a home office or study. Upstairs, the open-concept second level offers a well-planned layout with a modern kitchen, living room, and dining area - all connected seamlessly for everyday living and entertaining. A powder room, in-unit laundry, and a generous balcony off the kitchen add to the convenience. The third level includes three well-sized bedrooms including the primary suite complete with a walk-in closet and a 3-piece ensuite. A rare combination of space, light, and thoughtful upgrades. This freehold townhome is move-in ready and perfectly suited for modern living. (id:37072)
Open House
This property has open houses!
2:00 pm
Ends at:4:00 pm
Property Details
| MLS® Number | X12437436 |
| Property Type | Single Family |
| Neigbourhood | Avalon |
| Community Name | 1117 - Avalon West |
| EquipmentType | Water Heater, Water Heater - Tankless |
| ParkingSpaceTotal | 3 |
| RentalEquipmentType | Water Heater, Water Heater - Tankless |
Building
| BathroomTotal | 3 |
| BedroomsAboveGround | 3 |
| BedroomsTotal | 3 |
| Appliances | Dishwasher, Dryer, Stove, Washer, Window Coverings, Refrigerator |
| BasementFeatures | Walk-up |
| BasementType | N/a |
| ConstructionStyleAttachment | Attached |
| CoolingType | Central Air Conditioning |
| ExteriorFinish | Aluminum Siding, Brick |
| FoundationType | Poured Concrete |
| HalfBathTotal | 1 |
| HeatingFuel | Natural Gas |
| HeatingType | Forced Air |
| StoriesTotal | 3 |
| SizeInterior | 1100 - 1500 Sqft |
| Type | Row / Townhouse |
| UtilityWater | Municipal Water |
Parking
| Attached Garage | |
| Garage |
Land
| Acreage | No |
| Sewer | Sanitary Sewer |
| SizeFrontage | 34 Ft ,2 In |
| SizeIrregular | 34.2 Ft |
| SizeTotalText | 34.2 Ft |
Rooms
| Level | Type | Length | Width | Dimensions |
|---|---|---|---|---|
| Second Level | Dining Room | 3.78 m | 3.25 m | 3.78 m x 3.25 m |
| Second Level | Kitchen | 2.77 m | 2.71 m | 2.77 m x 2.71 m |
| Second Level | Living Room | 5.22 m | 3.32 m | 5.22 m x 3.32 m |
| Second Level | Bathroom | 1.9 m | 1.44 m | 1.9 m x 1.44 m |
| Third Level | Bathroom | 2.26 m | 1.51 m | 2.26 m x 1.51 m |
| Third Level | Bathroom | 2.74 m | 1.62 m | 2.74 m x 1.62 m |
| Third Level | Primary Bedroom | 4.13 m | 3.02 m | 4.13 m x 3.02 m |
| Third Level | Bedroom 2 | 2.92 m | 2.85 m | 2.92 m x 2.85 m |
| Third Level | Bedroom 3 | 2.96 m | 2.57 m | 2.96 m x 2.57 m |
| Main Level | Foyer | 3.36 m | 2.69 m | 3.36 m x 2.69 m |
| Main Level | Office | 2.85 m | 2.82 m | 2.85 m x 2.82 m |
| Main Level | Utility Room | 2.69 m | 2.43 m | 2.69 m x 2.43 m |
https://www.realtor.ca/real-estate/28934987/201-yellowcress-way-ottawa-1117-avalon-west
Interested?
Contact us for more information
Derek Hooper
Broker
403 Bank St
Ottawa, Ontario K2P 1Y6
Jeff Hooper
Broker
403 Bank St
Ottawa, Ontario K2P 1Y6
