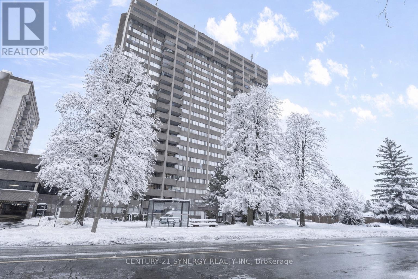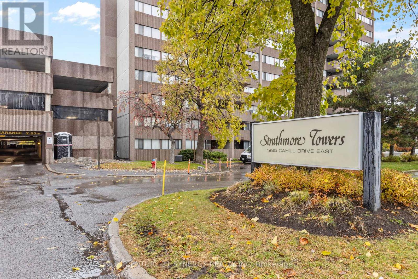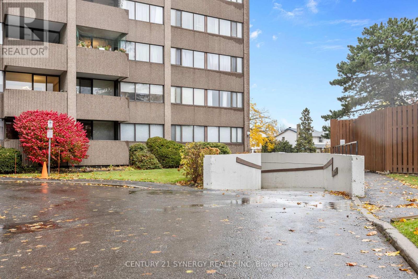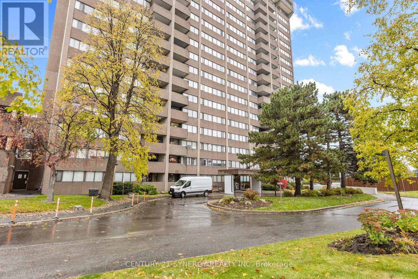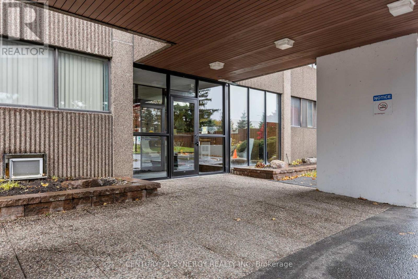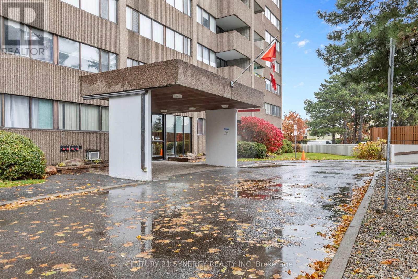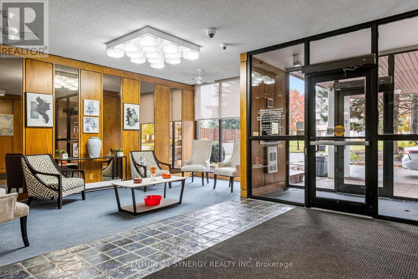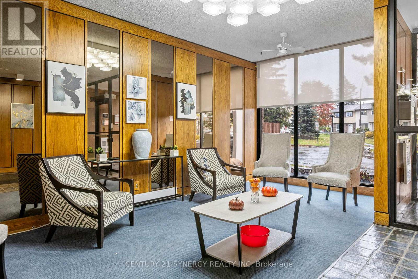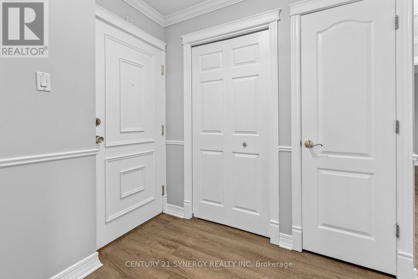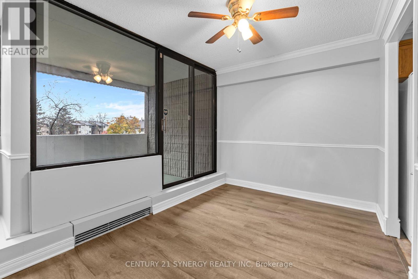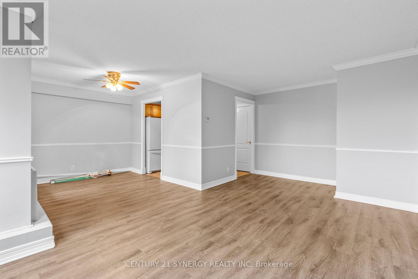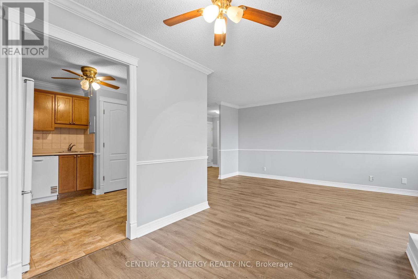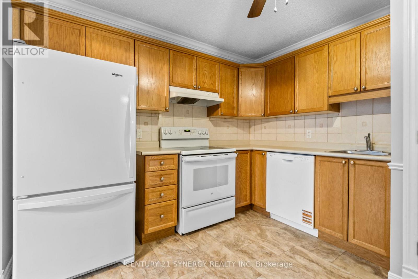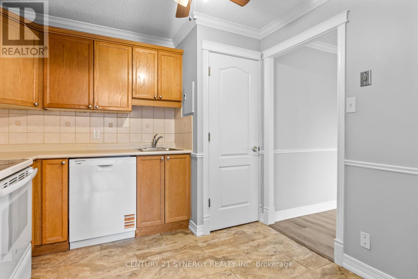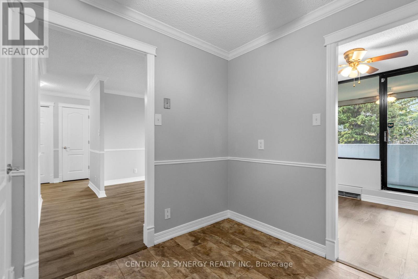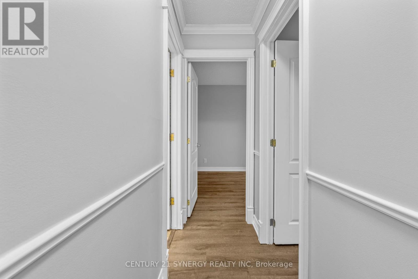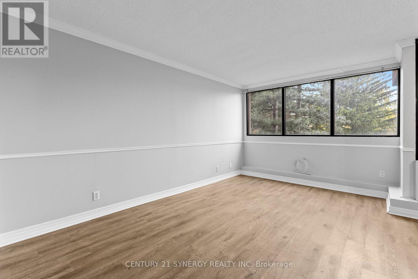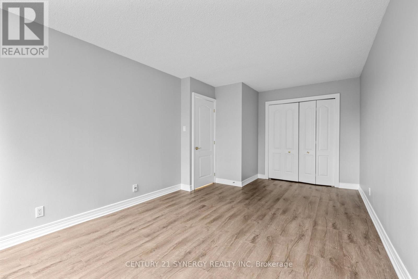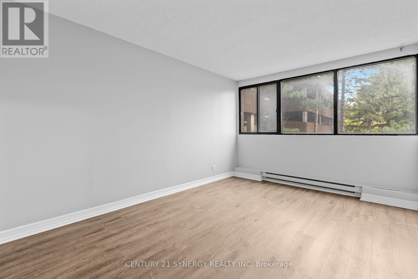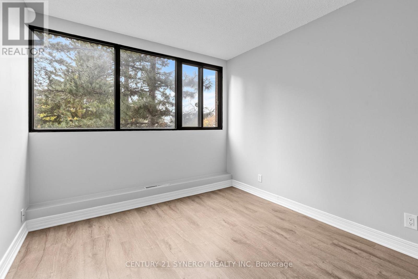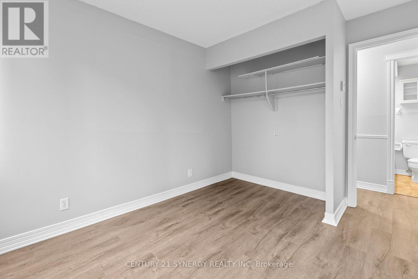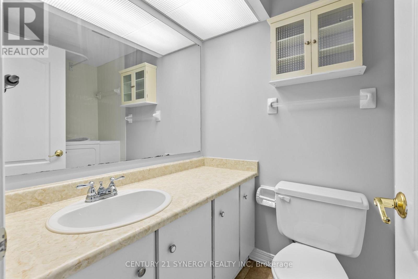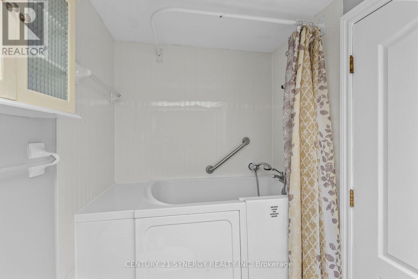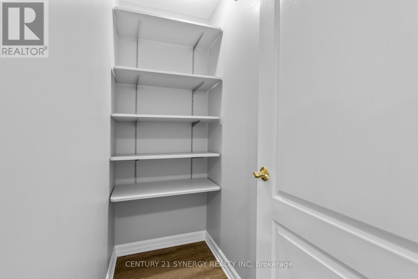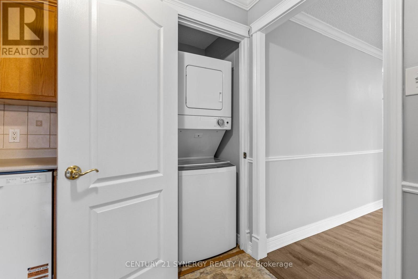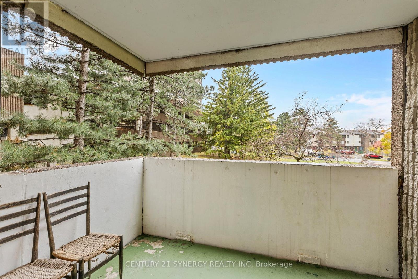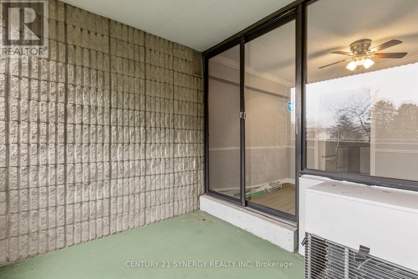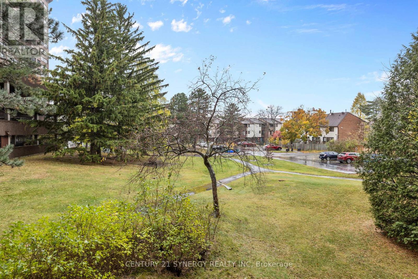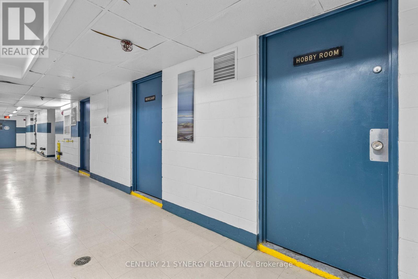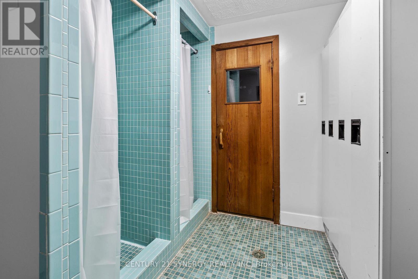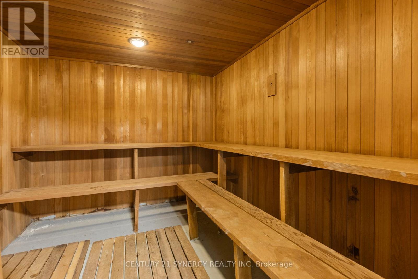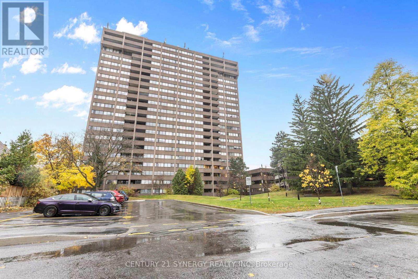202 - 1285 Cahill Drive Ottawa, Ontario K1V 9A7
$275,000Maintenance, Heat, Electricity, Water, Insurance
$1,061.36 Monthly
Maintenance, Heat, Electricity, Water, Insurance
$1,061.36 MonthlyWelcome to Strathmore Towers-a beautifully maintained condo community offering comfort, convenience, and charm in an unbeatable location! This bright and spacious two-bedroom, one-bathroom unit is perfect for both homeowners and investors.Step inside to discover an inviting open-concept living and dining area filled with natural light from large windows, creating a warm and welcoming atmosphere. Enjoy your morning coffee or unwind in the evening on your private balcony with a lovely view. The kitchen is conveniently located and includes an in-suite washer and dryer for added ease.Strathmore Towers residents enjoy an impressive range of amenities, including an outdoor swimming pool, billiards room, library, party room, guest suites, saunas, and even a woodworking shop-perfect for hobbyists and entertainers alike.Ideally situated in the heart of South Keys, you'll have easy access to shopping, restaurants, schools, and places of worship. Major routes such as Hunt Club Road, Alta Vista, and Mooney's Bay are just minutes away, offering quick connections to downtown Ottawa and beyond.Condo fees include heat, hydro, and water-making this an outstanding opportunity to own a beautiful home in a prime location! (id:37072)
Property Details
| MLS® Number | X12531628 |
| Property Type | Single Family |
| Neigbourhood | Greenboro |
| Community Name | 3805 - South Keys |
| AmenitiesNearBy | Public Transit |
| CommunityFeatures | Pets Allowed With Restrictions |
| Features | Balcony |
| ParkingSpaceTotal | 1 |
| PoolType | Outdoor Pool |
Building
| BathroomTotal | 1 |
| BedroomsAboveGround | 2 |
| BedroomsTotal | 2 |
| Amenities | Party Room, Exercise Centre, Storage - Locker |
| Appliances | Dishwasher, Dryer, Stove, Washer, Refrigerator |
| BasementType | None |
| CoolingType | Central Air Conditioning |
| ExteriorFinish | Brick |
| FoundationType | Concrete |
| HeatingFuel | Electric, Other |
| HeatingType | Heat Pump, Not Known |
| SizeInterior | 800 - 899 Sqft |
| Type | Apartment |
Parking
| Garage |
Land
| Acreage | No |
| LandAmenities | Public Transit |
Rooms
| Level | Type | Length | Width | Dimensions |
|---|---|---|---|---|
| Main Level | Kitchen | 2.64 m | 2.81 m | 2.64 m x 2.81 m |
| Main Level | Living Room | 3.22 m | 4.69 m | 3.22 m x 4.69 m |
| Main Level | Dining Room | 2.97 m | 3.12 m | 2.97 m x 3.12 m |
| Main Level | Primary Bedroom | 3.17 m | 5.79 m | 3.17 m x 5.79 m |
| Main Level | Bedroom | 2.84 m | 3.4 m | 2.84 m x 3.4 m |
https://www.realtor.ca/real-estate/29090471/202-1285-cahill-drive-ottawa-3805-south-keys
Interested?
Contact us for more information
Curtis Murphy
Salesperson
2733 Lancaster Road, Unit 121
Ottawa, Ontario K1B 0A9
Jena Nadon
Salesperson
2733 Lancaster Road, Unit 121
Ottawa, Ontario K1B 0A9
