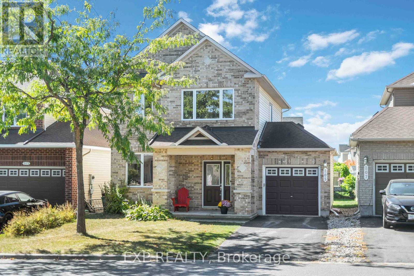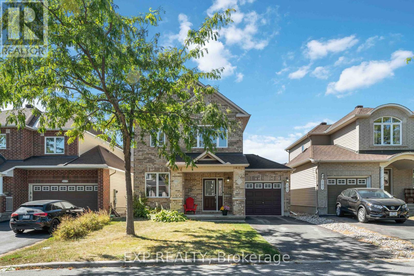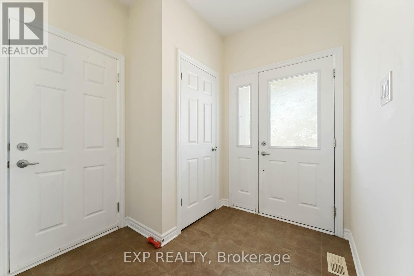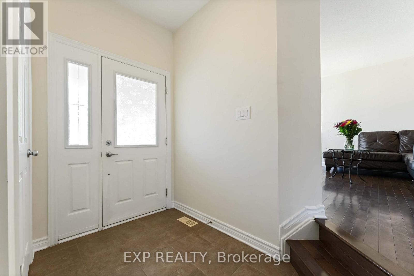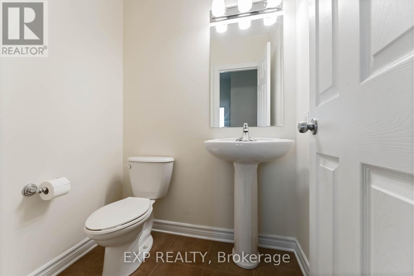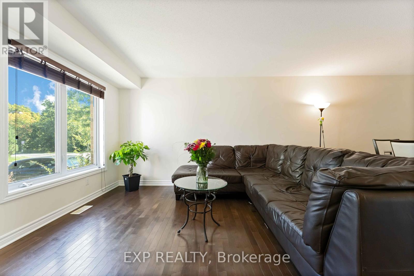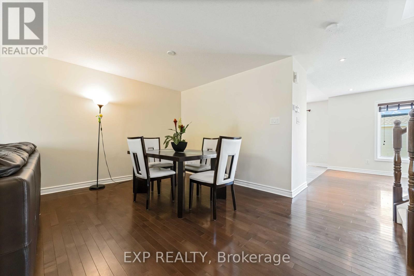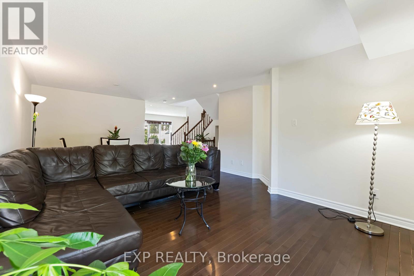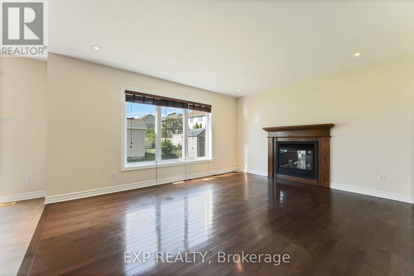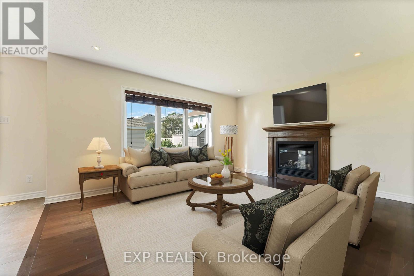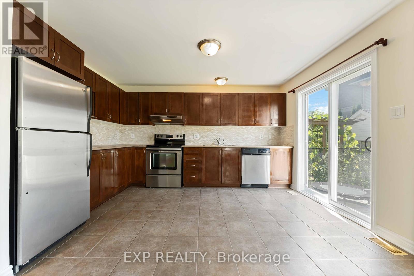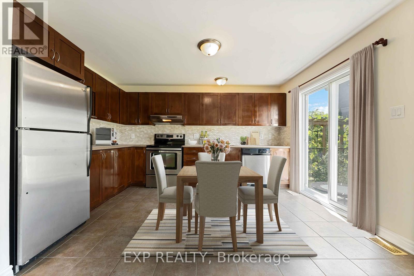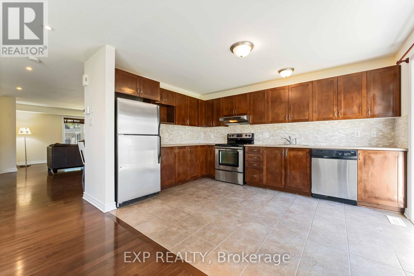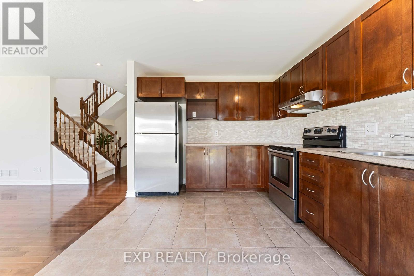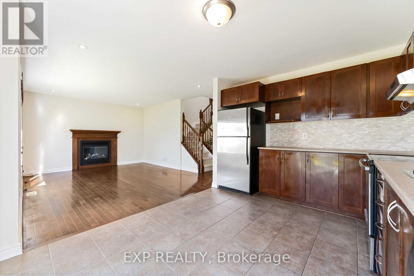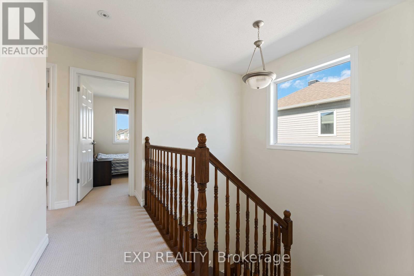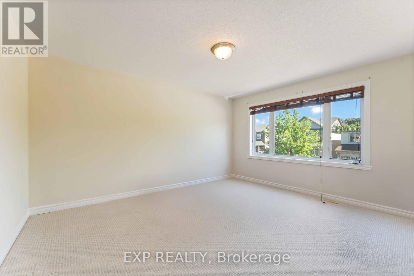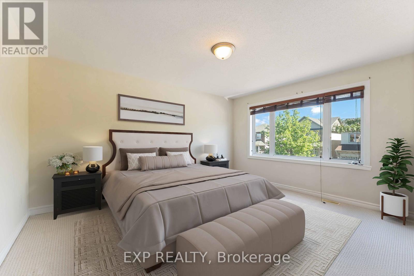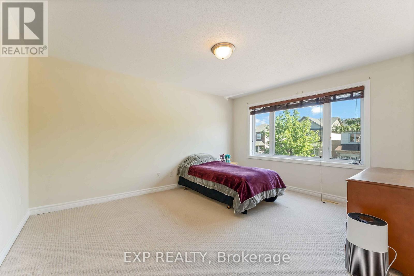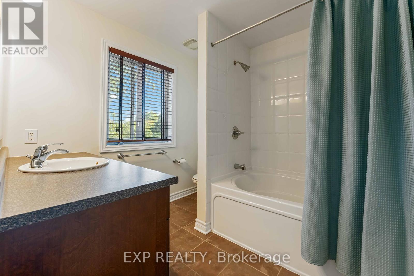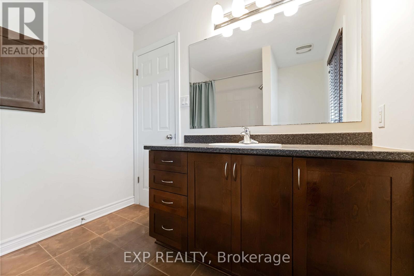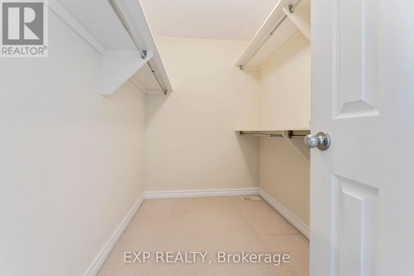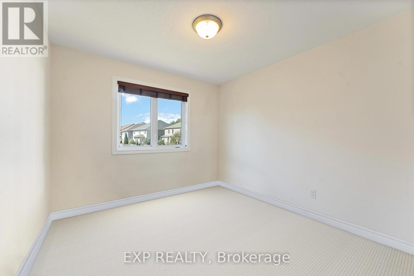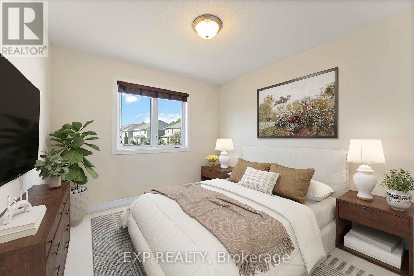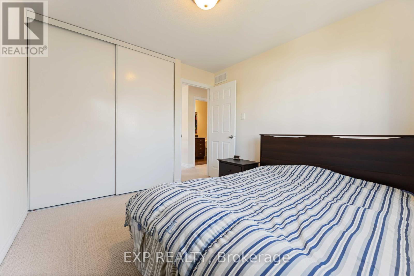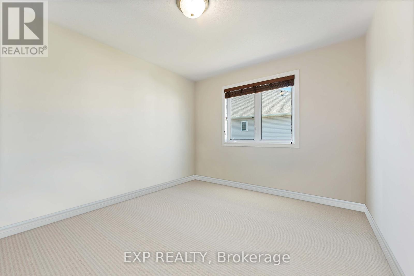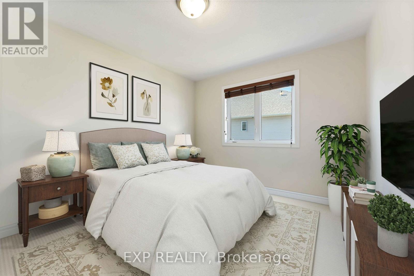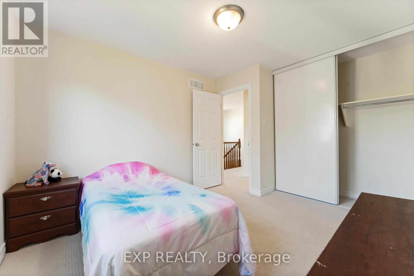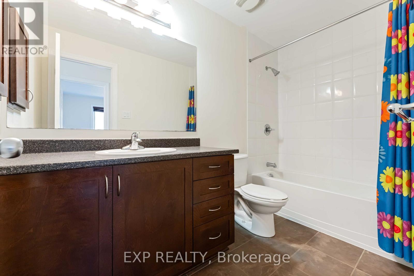205 Temagami Drive Ottawa, Ontario K2J 0X7
$734,900
Welcome to this Sun-Filled and Elegantly Crafted Minto-Bradley HomeBuilt in 2012, this detached residence offers 1,662 sq. ft. of thoughtfully designed living space and an unbeatable location just two doors from Barcham Park and minutes from Stonebridge Golf & Trails. Natural light fills this 3+1 bedroom home from sunrise to sunset. Upstairs, you will find three well-appointed bedrooms, including a primary bedroom with en-suite bathroom and Two additional spacious bedrooms offer plenty of natural light. Everyday convenience is right at your doorstep, Metro, FreshCo, Starbucks, Tim Hortons, and Movati are just minutes away, making it easy to grab your groceries, coffee, or a quick workout. Two excellent schools are within walking distance, perfect for families. For commuters, convenience is unmatched steps from the Chapman Mills Transit line and minutes to Strandherd and the Woodroffe Park & Ride. Inside, discover premium walnut hardwood flooring, oversized windows, and an open-concept kitchen and family room designed for effortless entertaining and everyday comfort. The fully finished basement offers a flexible 4th bedroom, a generous recreation area, and a bathroom rough-in, perfect for a guest suite, home office, or media space. Blending sophisticated style with practical functionality, this home is a perfect retreat for families seeking comfort, community, and convenience. Please note that some of the photos included in the MLS listing are virtually staged. (id:37072)
Property Details
| MLS® Number | X12418178 |
| Property Type | Single Family |
| Neigbourhood | Barrhaven East |
| Community Name | 7707 - Barrhaven - Hearts Desire |
| Easement | Easement |
| EquipmentType | Water Heater - Gas, Water Heater |
| ParkingSpaceTotal | 3 |
| RentalEquipmentType | Water Heater - Gas, Water Heater |
Building
| BathroomTotal | 3 |
| BedroomsAboveGround | 3 |
| BedroomsBelowGround | 1 |
| BedroomsTotal | 4 |
| Amenities | Fireplace(s) |
| Appliances | Garage Door Opener Remote(s), Central Vacuum, Dishwasher, Dryer, Hood Fan, Stove, Washer, Refrigerator |
| BasementType | Full |
| ConstructionStyleAttachment | Detached |
| CoolingType | Central Air Conditioning |
| ExteriorFinish | Vinyl Siding, Brick |
| FireplacePresent | Yes |
| FireplaceTotal | 1 |
| FoundationType | Concrete |
| HalfBathTotal | 1 |
| HeatingFuel | Natural Gas |
| HeatingType | Forced Air |
| StoriesTotal | 2 |
| SizeInterior | 1500 - 2000 Sqft |
| Type | House |
| UtilityWater | Municipal Water |
Parking
| Attached Garage | |
| Garage |
Land
| Acreage | No |
| Sewer | Sanitary Sewer |
| SizeDepth | 86 Ft ,10 In |
| SizeFrontage | 38 Ft ,1 In |
| SizeIrregular | 38.1 X 86.9 Ft |
| SizeTotalText | 38.1 X 86.9 Ft |
Rooms
| Level | Type | Length | Width | Dimensions |
|---|---|---|---|---|
| Second Level | Primary Bedroom | 4.47 m | 3.65 m | 4.47 m x 3.65 m |
| Second Level | Bedroom 2 | 3.66 m | 3.05 m | 3.66 m x 3.05 m |
| Second Level | Bathroom | 2.62 m | 2.59 m | 2.62 m x 2.59 m |
| Second Level | Bedroom 3 | 3.12 m | 3.05 m | 3.12 m x 3.05 m |
| Lower Level | Bedroom | 7.37 m | 3.56 m | 7.37 m x 3.56 m |
| Main Level | Living Room | 3.81 m | 3.65 m | 3.81 m x 3.65 m |
| Main Level | Dining Room | 2.45 m | 2.95 m | 2.45 m x 2.95 m |
| Main Level | Family Room | 4.57 m | 3.66 m | 4.57 m x 3.66 m |
| Main Level | Kitchen | 4.11 m | 3.05 m | 4.11 m x 3.05 m |
https://www.realtor.ca/real-estate/28894363/205-temagami-drive-ottawa-7707-barrhaven-hearts-desire
Interested?
Contact us for more information
Sheila Saberzadeh-Ardestani
Salesperson
343 Preston Street, 11th Floor
Ottawa, Ontario K1S 1N4
