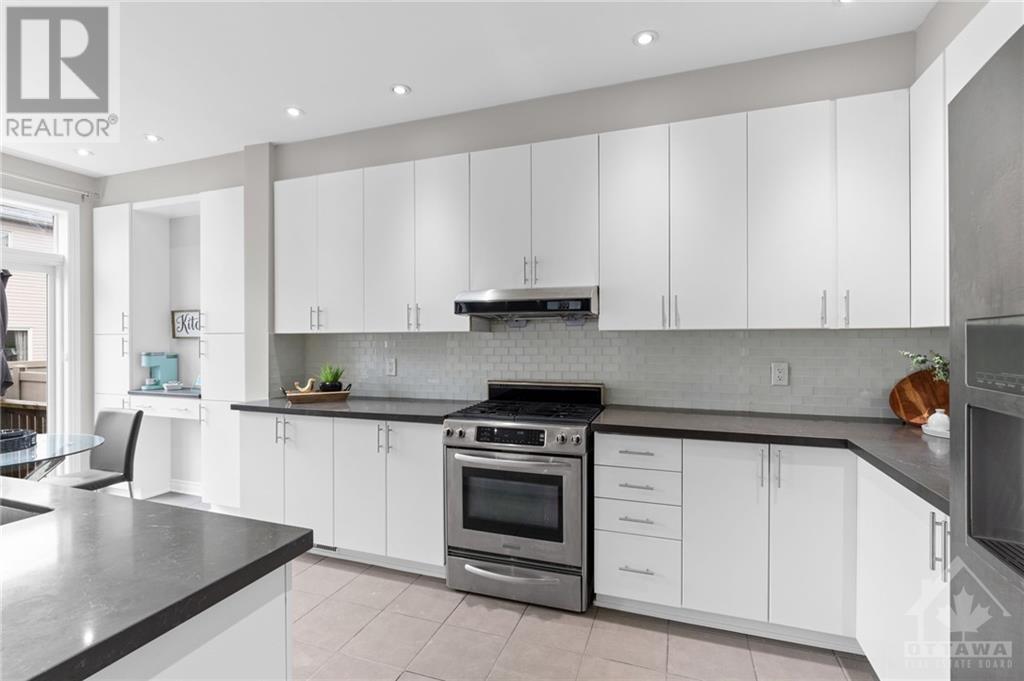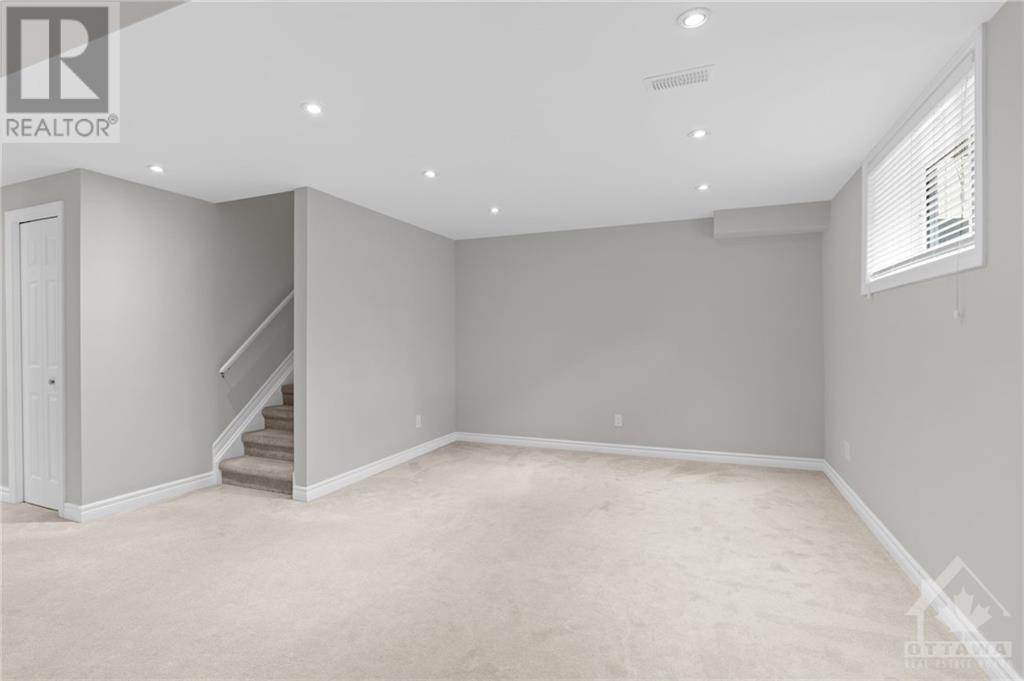206 Mission Trail Crescent Ottawa, Ontario K2S 1B9
$874,000
Welcome to the Griffin Minto Model (extra room in the master bedroom and a porch downstairs), boasting a blend of comfort and style. As you enter, the warmth of hardwood floors flows throughout, complementing the cozy ambiance set by the natural gas fireplace. The open layout seamlessly connects the kitchen and family room, creating a perfect hub for gatherings and daily life. This home features three generous bedrooms, each offering ample space and natural light. The fully finished lower level adds versatility with a convenient three-piece bath, ideal for guests or additional living space. Outside, the property is enhanced by a spacious rear interlock deck crafted for outdoor enjoyment. The fully fenced yard provides privacy and security, making it a serene retreat. Located in the sought after Arcadia neighbourhood, this home combines practicality with charm, and is close to all major amenities. Don't miss the opportunity to make this your new home! (id:37072)
Property Details
| MLS® Number | 1400577 |
| Property Type | Single Family |
| Neigbourhood | Kanata Lakes |
| AmenitiesNearBy | Golf Nearby, Public Transit, Recreation Nearby, Shopping |
| CommunityFeatures | School Bus |
| Features | Automatic Garage Door Opener |
| ParkingSpaceTotal | 3 |
| Structure | Patio(s) |
Building
| BathroomTotal | 4 |
| BedroomsAboveGround | 3 |
| BedroomsTotal | 3 |
| Appliances | Refrigerator, Dishwasher, Dryer, Stove, Washer |
| BasementDevelopment | Finished |
| BasementType | Full (finished) |
| ConstructedDate | 2012 |
| ConstructionStyleAttachment | Detached |
| CoolingType | Central Air Conditioning |
| ExteriorFinish | Brick, Siding |
| FireplacePresent | Yes |
| FireplaceTotal | 1 |
| Fixture | Drapes/window Coverings |
| FlooringType | Wall-to-wall Carpet, Hardwood, Tile |
| FoundationType | Poured Concrete |
| HalfBathTotal | 1 |
| HeatingFuel | Natural Gas |
| HeatingType | Forced Air |
| StoriesTotal | 2 |
| Type | House |
| UtilityWater | Municipal Water |
Parking
| Attached Garage |
Land
| AccessType | Highway Access |
| Acreage | No |
| LandAmenities | Golf Nearby, Public Transit, Recreation Nearby, Shopping |
| Sewer | Municipal Sewage System |
| SizeDepth | 84 Ft ,6 In |
| SizeFrontage | 33 Ft ,9 In |
| SizeIrregular | 33.79 Ft X 84.48 Ft |
| SizeTotalText | 33.79 Ft X 84.48 Ft |
| ZoningDescription | Residential |
Rooms
| Level | Type | Length | Width | Dimensions |
|---|---|---|---|---|
| Second Level | Primary Bedroom | 18'6" x 17'1" | ||
| Second Level | 4pc Bathroom | 5'6" x 12'4" | ||
| Second Level | Other | 5'9" x 6'0" | ||
| Second Level | Bedroom | 11'7" x 12'5" | ||
| Second Level | Bedroom | 12'3" x 12'5" | ||
| Second Level | Full Bathroom | 8'2" x 8'5" | ||
| Lower Level | Recreation Room | 24'3" x 22'10" | ||
| Lower Level | Storage | 10'6" x 6'4" | ||
| Lower Level | 3pc Bathroom | 9'7" x 6'9" | ||
| Lower Level | Laundry Room | 6'5" x 17'9" | ||
| Lower Level | Other | 9'7" x 20'2" | ||
| Main Level | Foyer | 8'6" x 6'5" | ||
| Main Level | Partial Bathroom | 4'8" x 6'1" | ||
| Main Level | Dining Room | 13'6" x 13'5" | ||
| Main Level | Living Room | 14'8" x 20'7" | ||
| Main Level | Kitchen | 9'3" x 13'0" | ||
| Main Level | Eating Area | 9'3" x 6'4" |
https://www.realtor.ca/real-estate/27173366/206-mission-trail-crescent-ottawa-kanata-lakes
Interested?
Contact us for more information
Lanna Mcglade
Salesperson
8221 Campeau Drive, Unit B
Kanata, Ontario K2T 0A2




























