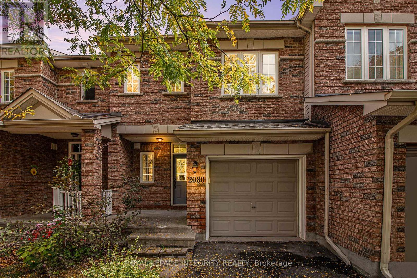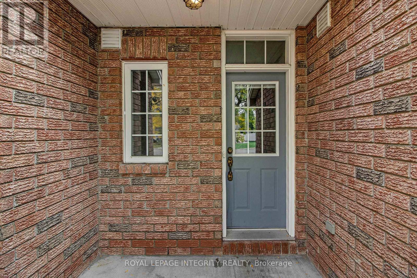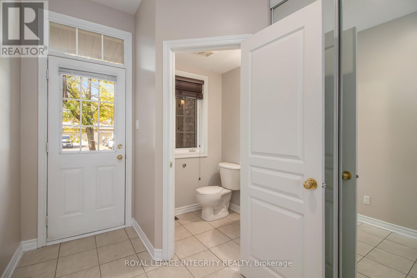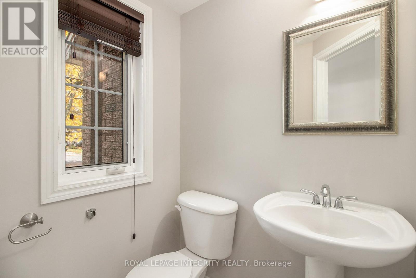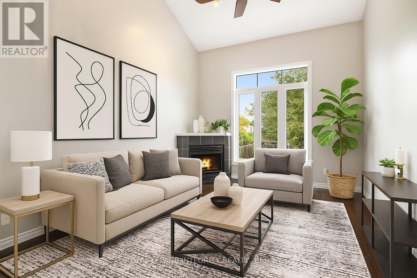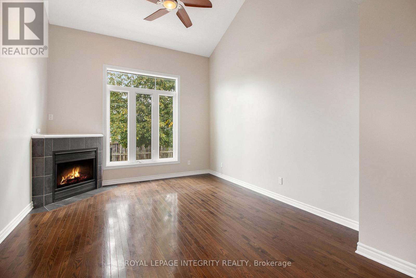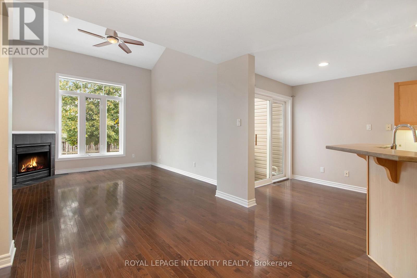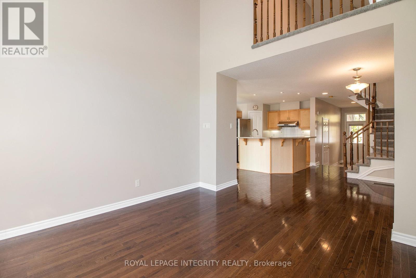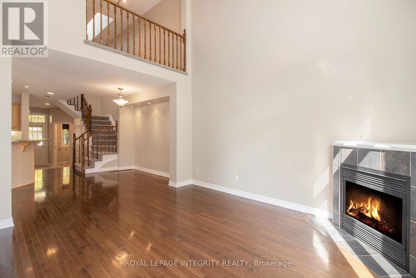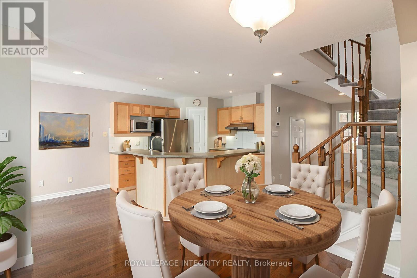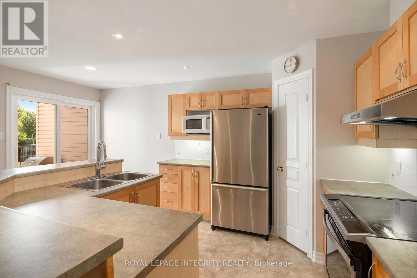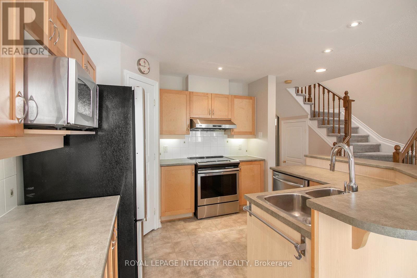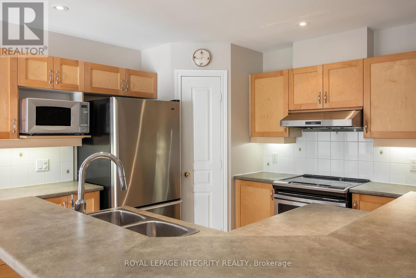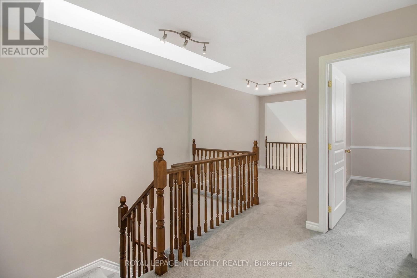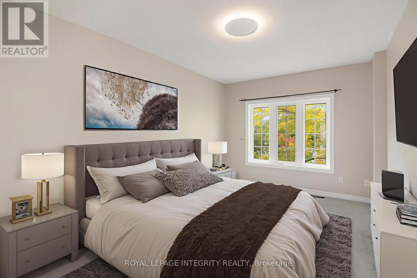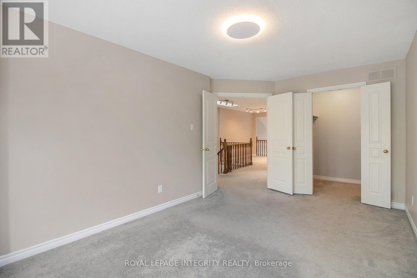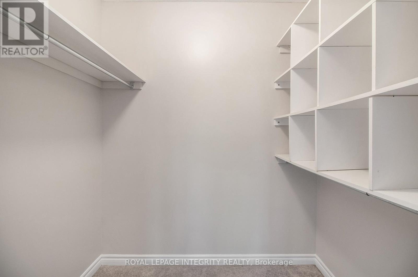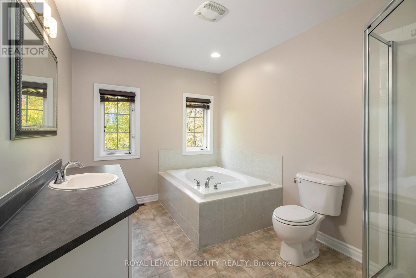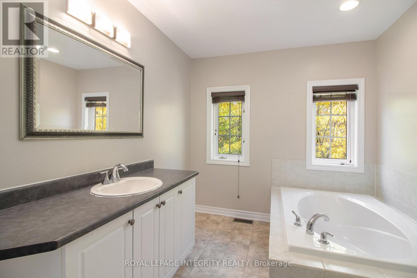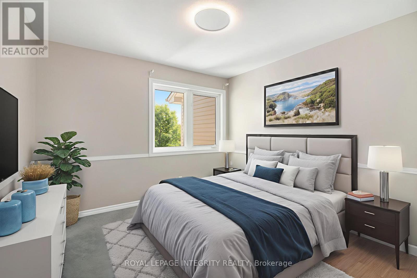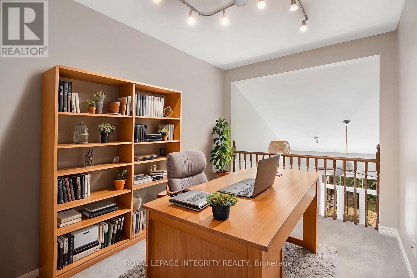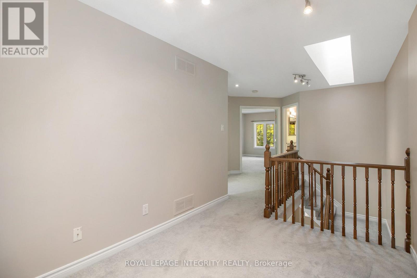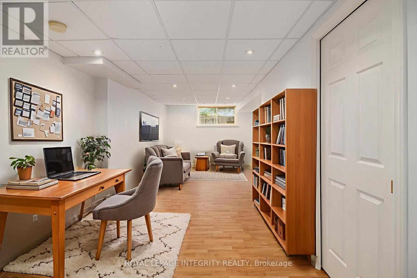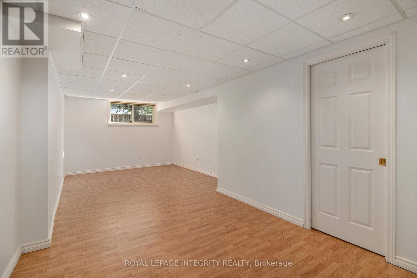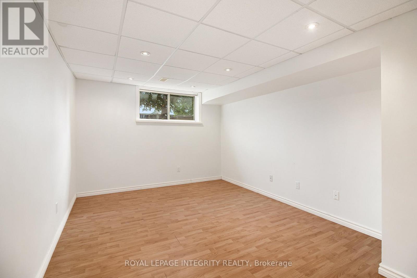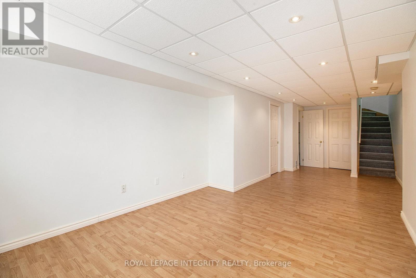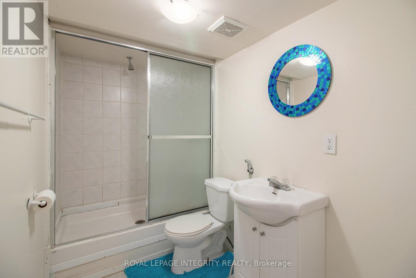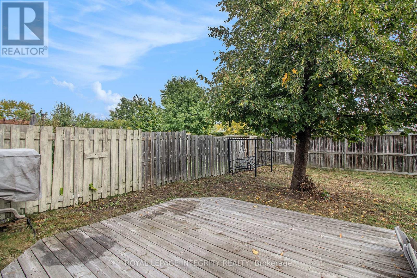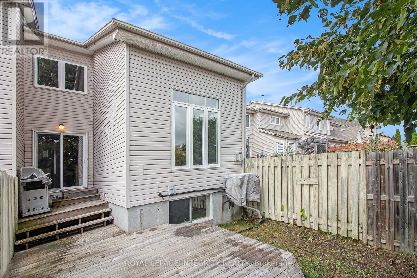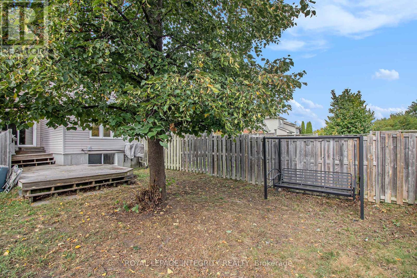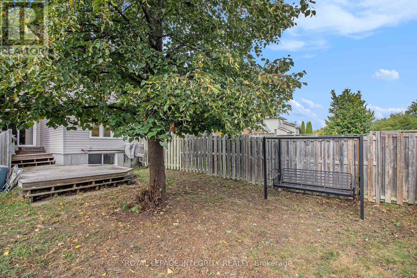2080 Melette Crescent Ottawa, Ontario K4A 4X2
$579,900
Freshly Painted & Move-In Ready! This beautiful 2-bedroom + loft townhome is ideally situated on a quiet crescent in Orleans with no rear neighbours offering the perfect blend of comfort, style, and privacy. Step inside to a welcoming tiled foyer that leads into the bright, open-concept main level featuring hardwood floors, pot lights, and an abundance of natural light. The spacious living room showcases soaring cathedral ceilings and a cozy gas fireplace, creating a warm and inviting atmosphere. The layout flows seamlessly into a dedicated dining area and the kitchen, which offers plenty of cabinetry, a functional island with breakfast bar, stainless steel appliances, and a pantry, along with a sun-filled eat-in nook and direct access to the backyard. Upstairs, you'll find a generous primary suite with walk-in closet, a well-sized second bedroom, a 4-piece bath with soaker tub & walk-in shower, plus a versatile loft overlooking the main level perfect for a home office or creative space. The fully finished basement expands your living space with a full bathroom, laundry area, and ample storage. Outside, enjoy a large backyard with deck, ideal for summer BBQs and entertaining. Located within walking distance to great schools, parks, shopping, transit, and more, this home combines convenience with charm. Major updates include roof (2025) and furnace (2020). (id:37072)
Open House
This property has open houses!
2:00 pm
Ends at:4:00 pm
Property Details
| MLS® Number | X12433203 |
| Property Type | Single Family |
| Neigbourhood | Avalon |
| Community Name | 1118 - Avalon East |
| AmenitiesNearBy | Park, Schools |
| EquipmentType | Water Heater |
| ParkingSpaceTotal | 3 |
| RentalEquipmentType | Water Heater |
Building
| BathroomTotal | 3 |
| BedroomsAboveGround | 2 |
| BedroomsTotal | 2 |
| Amenities | Fireplace(s) |
| Appliances | Water Meter, Dishwasher, Dryer, Hood Fan, Stove, Washer, Refrigerator |
| BasementDevelopment | Finished |
| BasementType | Full (finished) |
| ConstructionStyleAttachment | Attached |
| CoolingType | Central Air Conditioning |
| ExteriorFinish | Brick, Vinyl Siding |
| FireplacePresent | Yes |
| FoundationType | Poured Concrete |
| HalfBathTotal | 1 |
| HeatingFuel | Natural Gas |
| HeatingType | Forced Air |
| StoriesTotal | 2 |
| SizeInterior | 1500 - 2000 Sqft |
| Type | Row / Townhouse |
| UtilityWater | Municipal Water |
Parking
| Attached Garage | |
| Garage |
Land
| Acreage | No |
| LandAmenities | Park, Schools |
| Sewer | Sanitary Sewer |
| SizeDepth | 121 Ft ,4 In |
| SizeFrontage | 20 Ft |
| SizeIrregular | 20 X 121.4 Ft |
| SizeTotalText | 20 X 121.4 Ft |
Rooms
| Level | Type | Length | Width | Dimensions |
|---|---|---|---|---|
| Second Level | Primary Bedroom | 3.1 m | 4.6 m | 3.1 m x 4.6 m |
| Second Level | Bathroom | 2.6 m | 3.66 m | 2.6 m x 3.66 m |
| Second Level | Bedroom 2 | 2.87 m | 3.16 m | 2.87 m x 3.16 m |
| Second Level | Loft | 2.82 m | 3.21 m | 2.82 m x 3.21 m |
| Lower Level | Family Room | 3.27 m | 8.39 m | 3.27 m x 8.39 m |
| Lower Level | Bathroom | 3 m | 1.54 m | 3 m x 1.54 m |
| Main Level | Living Room | 3.56 m | 4.1 m | 3.56 m x 4.1 m |
| Main Level | Dining Room | 2.7 m | 3.21 m | 2.7 m x 3.21 m |
| Main Level | Kitchen | 3.1 m | 5.58 m | 3.1 m x 5.58 m |
https://www.realtor.ca/real-estate/28926999/2080-melette-crescent-ottawa-1118-avalon-east
Interested?
Contact us for more information
Sepehr Safaee
Salesperson
2148 Carling Ave., Unit 6
Ottawa, Ontario K2A 1H1
