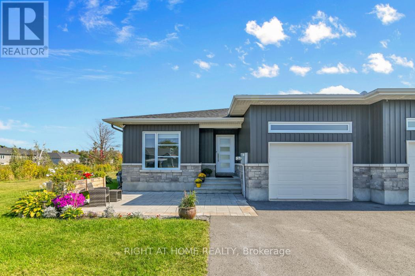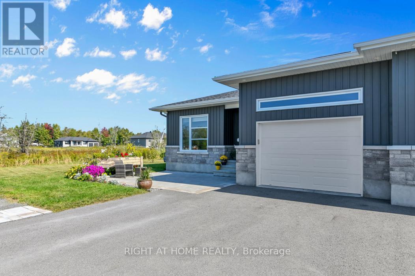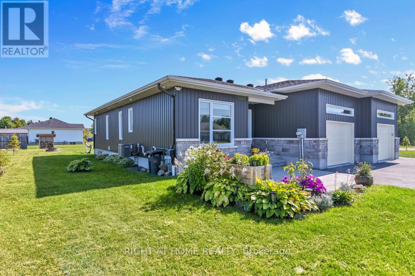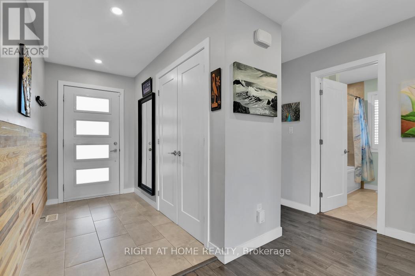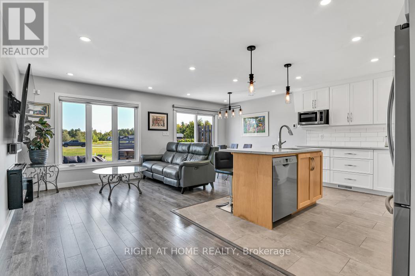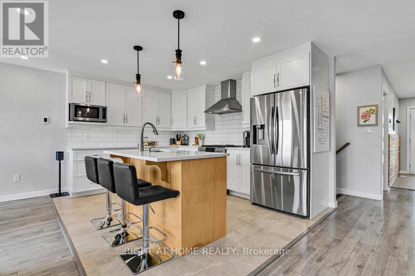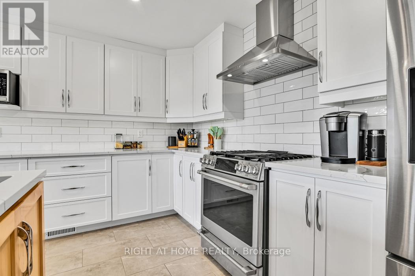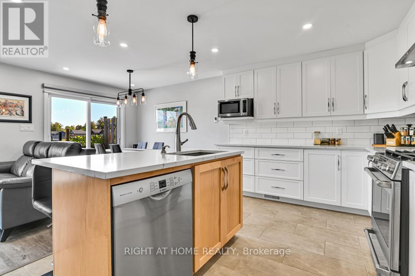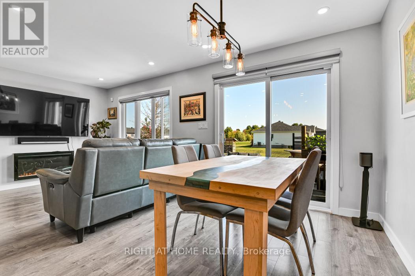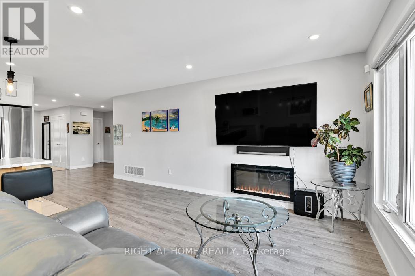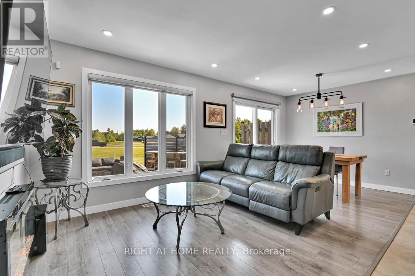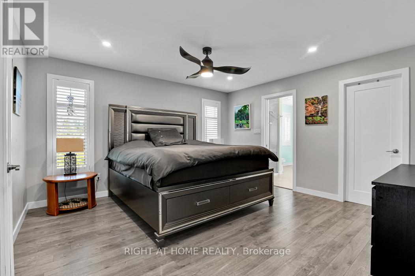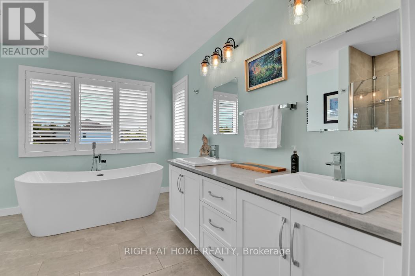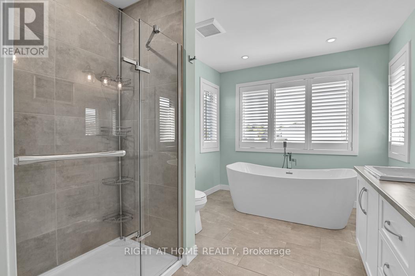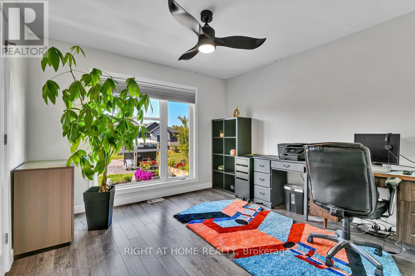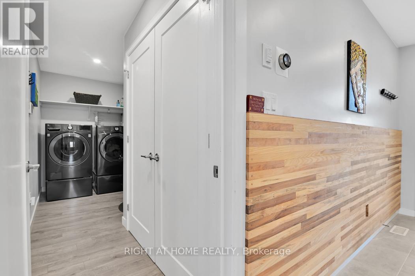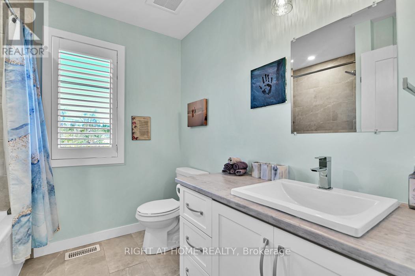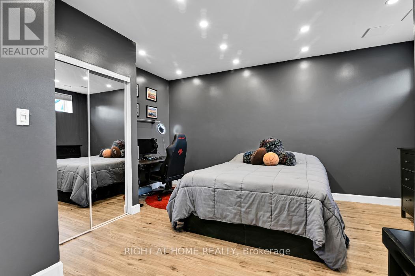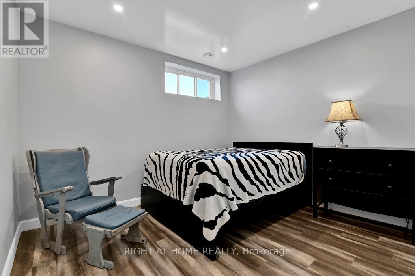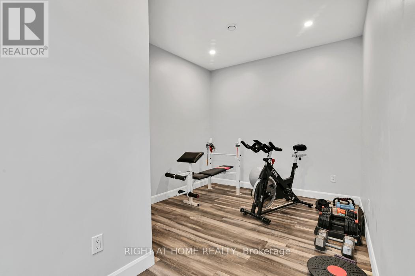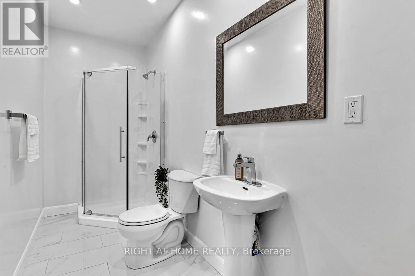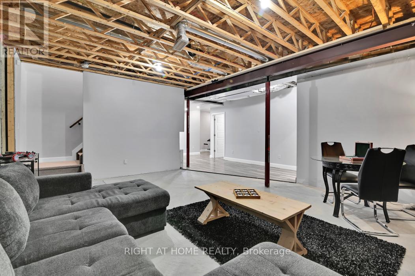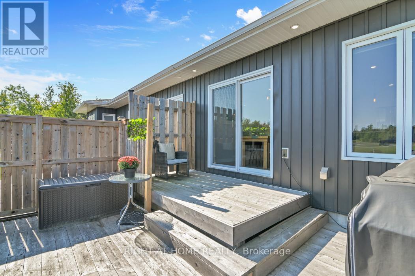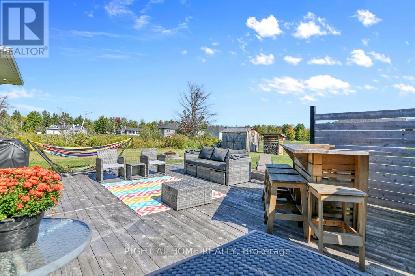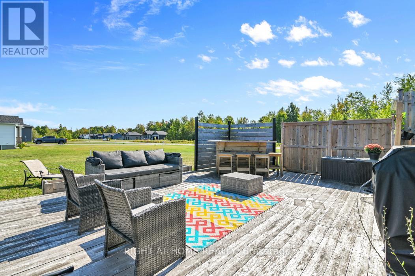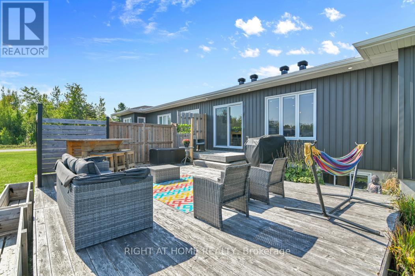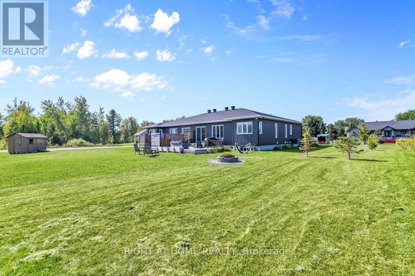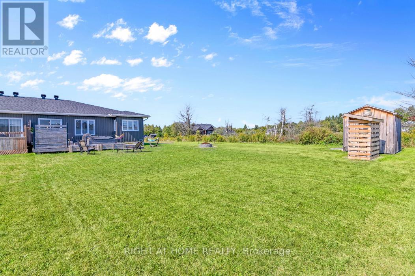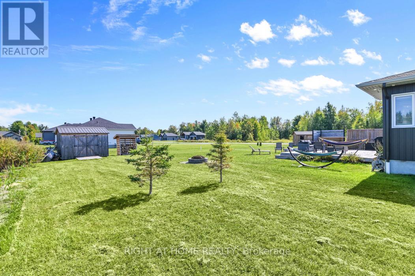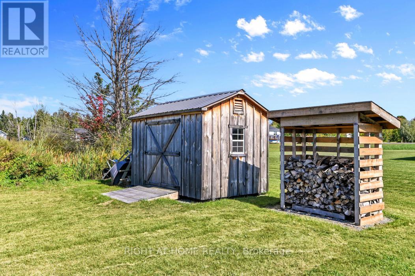209 Etienne Street Clarence-Rockland, Ontario K0A 1E0
$564,900
Welcome to 209 Etienne, a well-maintained four-bedroom, three-bathroom semi-detached bungalow just a short drive from the city. Perfect for retirees, first-time home buyers, and downsizers. This home features an attached 1-car garage and an extra-long driveway. Interlock in the front and includes an underground sprinkler system. Inside, the open-concept layout is filled with natural light, and the kitchen along with the main level bathrooms feature heated floors. The kitchen boasts quartz countertops, a modern backsplash, a chef's gas stove, an island and ample cupboard space. The dining and living areas provide views of the peaceful backyard. The primary bedroom includes a walk-in closet and a 5-piece ensuite with a stand-up glass shower, soaker tub, and double sinks. There's also another generously sized bedroom and a 4-piece bathroom on the main floor. Convenient main-floor laundry provides access to the garage. The basement offers two bedrooms, a large recreational room, a 3-piece bathroom, and an open den currently used as a workout area. The backyard is perfect for entertaining with a deck, fire pit, and BBQ hookup. Municipal water, an owned tankless hot water unit, and a 2021 septic system, roof, and windows make this home turnkey. Just minutes from schools, ski trails, parks, and grocery stores. Book your showing today! (id:37072)
Property Details
| MLS® Number | X12410119 |
| Property Type | Single Family |
| Community Name | 607 - Clarence/Rockland Twp |
| ParkingSpaceTotal | 5 |
Building
| BathroomTotal | 3 |
| BedroomsAboveGround | 4 |
| BedroomsTotal | 4 |
| Appliances | Garage Door Opener Remote(s), Water Heater, Water Treatment, Blinds, Dishwasher, Dryer, Garage Door Opener, Hood Fan, Stove, Washer, Refrigerator |
| ArchitecturalStyle | Bungalow |
| BasementDevelopment | Partially Finished |
| BasementType | N/a (partially Finished) |
| ConstructionStyleAttachment | Semi-detached |
| CoolingType | Central Air Conditioning |
| ExteriorFinish | Aluminum Siding, Stone |
| FoundationType | Poured Concrete |
| HeatingFuel | Natural Gas |
| HeatingType | Forced Air |
| StoriesTotal | 1 |
| SizeInterior | 1100 - 1500 Sqft |
| Type | House |
| UtilityWater | Municipal Water |
Parking
| Attached Garage | |
| Garage |
Land
| Acreage | No |
| Sewer | Septic System |
| SizeDepth | 200 Ft ,1 In |
| SizeFrontage | 72 Ft ,6 In |
| SizeIrregular | 72.5 X 200.1 Ft |
| SizeTotalText | 72.5 X 200.1 Ft |
Rooms
| Level | Type | Length | Width | Dimensions |
|---|---|---|---|---|
| Lower Level | Exercise Room | 3.07 m | 2.72 m | 3.07 m x 2.72 m |
| Lower Level | Bathroom | 3.51 m | 1.35 m | 3.51 m x 1.35 m |
| Lower Level | Utility Room | 5.28 m | 3.58 m | 5.28 m x 3.58 m |
| Lower Level | Recreational, Games Room | 5.92 m | 5.13 m | 5.92 m x 5.13 m |
| Lower Level | Bedroom | 4.6 m | 4.55 m | 4.6 m x 4.55 m |
| Lower Level | Bedroom | 3.56 m | 3.1 m | 3.56 m x 3.1 m |
| Main Level | Kitchen | 4.09 m | 3.12 m | 4.09 m x 3.12 m |
| Main Level | Dining Room | 5.84 m | 2.82 m | 5.84 m x 2.82 m |
| Main Level | Bedroom | 4.27 m | 4.11 m | 4.27 m x 4.11 m |
| Main Level | Bathroom | 3.51 m | 2.64 m | 3.51 m x 2.64 m |
| Main Level | Bedroom 2 | 3.38 m | 3.25 m | 3.38 m x 3.25 m |
| Main Level | Bathroom | 2.29 m | 2.26 m | 2.29 m x 2.26 m |
| Main Level | Laundry Room | 4.29 m | 1.63 m | 4.29 m x 1.63 m |
Interested?
Contact us for more information
Jesyka Sinclair
Salesperson
14 Chamberlain Ave Suite 101
Ottawa, Ontario K1S 1V9
Erik Anderson
Salesperson
14 Chamberlain Ave Suite 101
Ottawa, Ontario K1S 1V9
