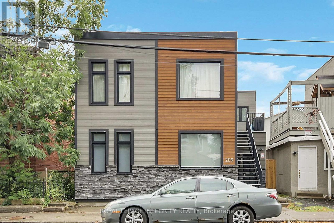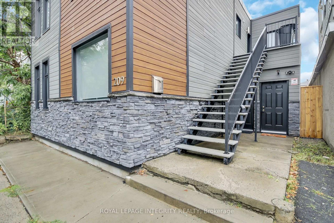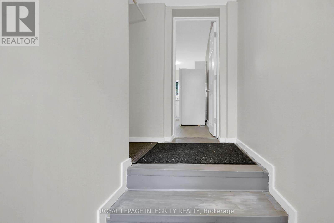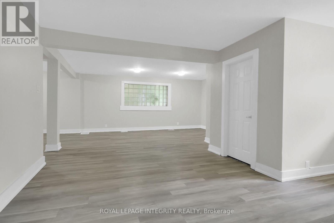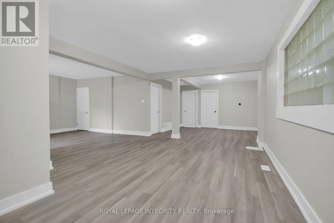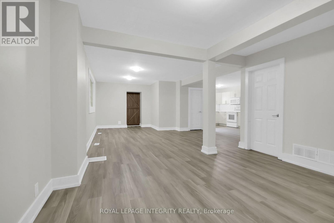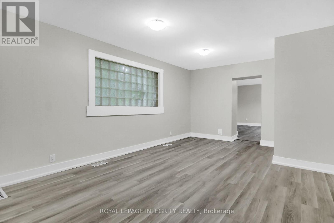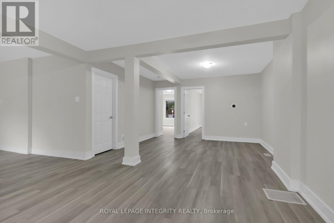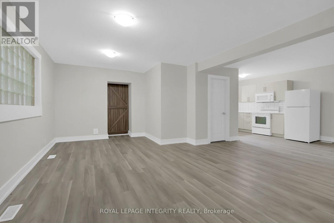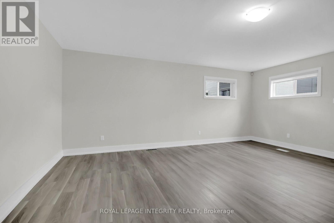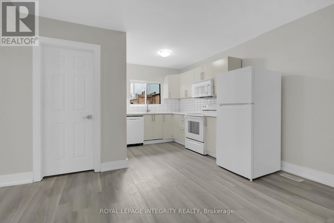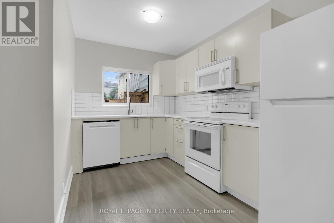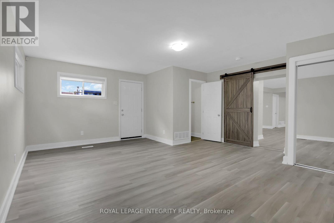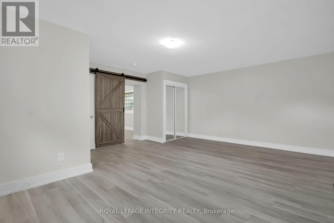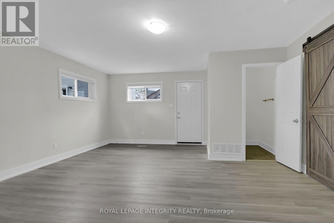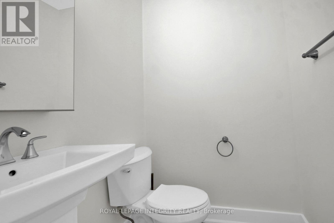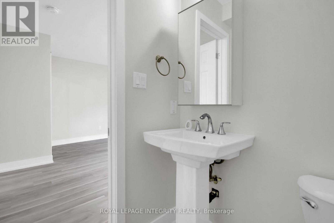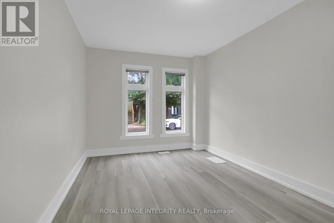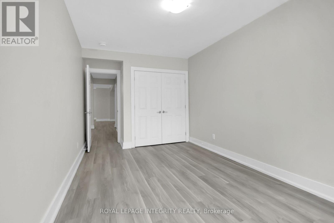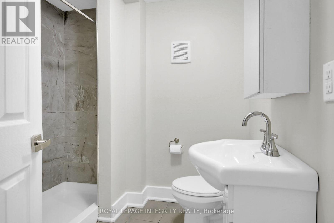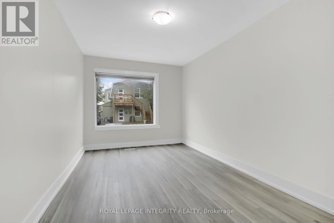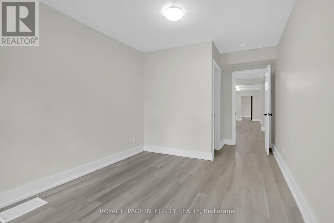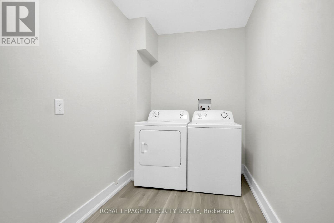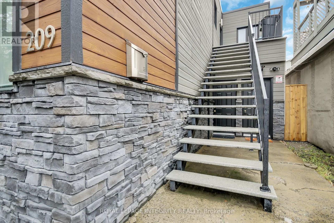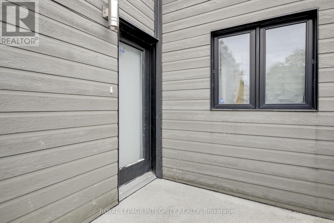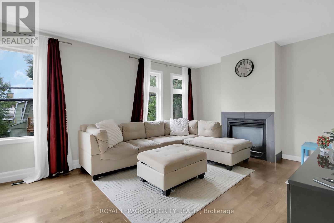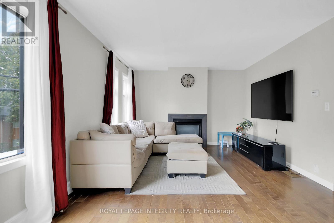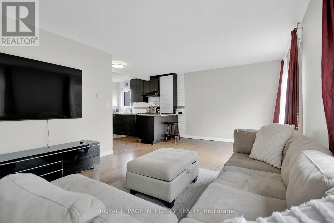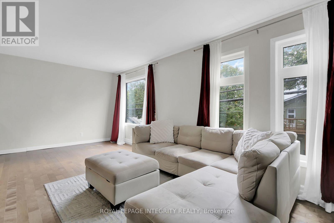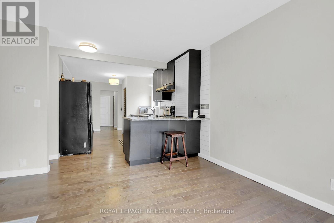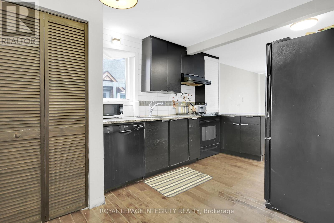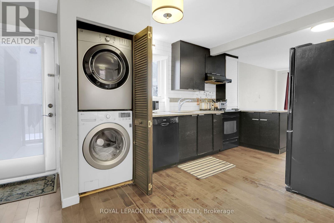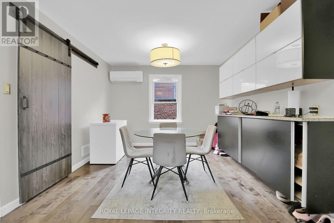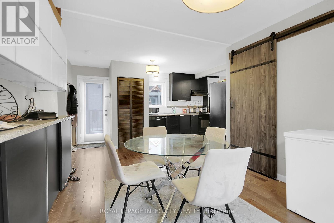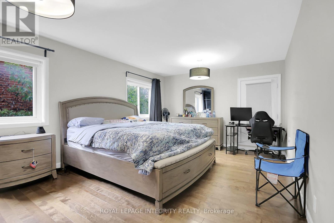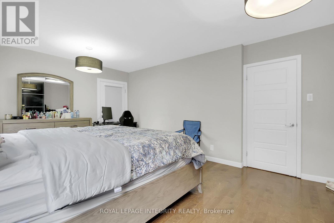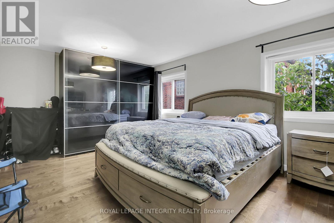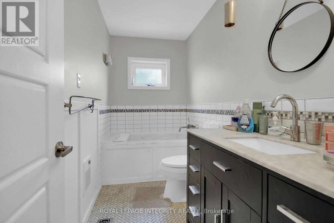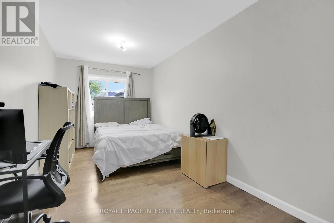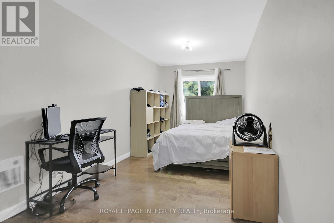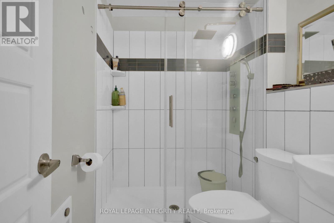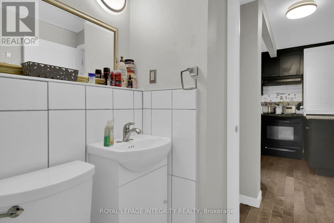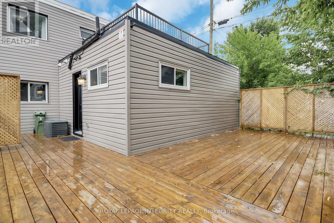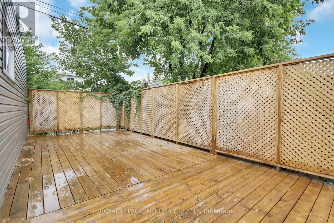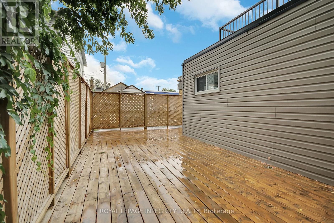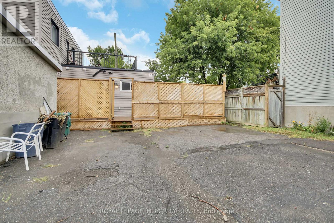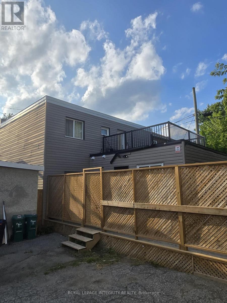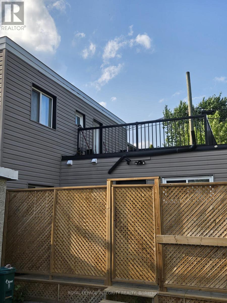209 Hannah Street Ottawa, Ontario K1L 7M6
$799,900
Discover this beautifully renovated legal duplex featuring two expansive apartments, each unit features modern finishes, A/C and are ideally located just minutes from downtown. The upstairs 2-bedroom apartment, rented month-to-month at $2,201.25, offers a large eating kitchen, a spacious living room with a gas fireplace and two bathrooms including a private ensuite off the primary bedroom. The upstairs apartment also features a large private deck off the primary bedroom. The main floor 3-bedroom apartment is rented at $2,600 a month starting October 15, 2025. The large primary bedroom offers access to a large private deck. Both have the luxury of in-suite laundry. Tenants are responsible for their own natural gas and hydro. This property presents an exceptional opportunity for both investors and owner-occupiers alike. (All room sizes are estimated). (id:37072)
Property Details
| MLS® Number | X12376012 |
| Property Type | Multi-family |
| Neigbourhood | Vanier |
| Community Name | 3402 - Vanier |
| Features | Carpet Free |
Building
| BathroomTotal | 4 |
| BedroomsAboveGround | 5 |
| BedroomsTotal | 5 |
| Amenities | Fireplace(s) |
| Appliances | Dishwasher, Dryer, Hood Fan, Microwave, Two Stoves, Two Washers, Two Refrigerators |
| BasementDevelopment | Unfinished |
| BasementType | Full (unfinished) |
| ExteriorFinish | Stone, Hardboard |
| FireplacePresent | Yes |
| FireplaceTotal | 1 |
| FoundationType | Stone |
| HalfBathTotal | 1 |
| HeatingFuel | Natural Gas |
| HeatingType | Forced Air |
| StoriesTotal | 2 |
| SizeInterior | 1500 - 2000 Sqft |
| Type | Duplex |
| UtilityWater | Municipal Water |
Parking
| No Garage |
Land
| Acreage | No |
| Sewer | Sanitary Sewer |
| SizeDepth | 83 Ft ,10 In |
| SizeFrontage | 31 Ft ,6 In |
| SizeIrregular | 31.5 X 83.9 Ft |
| SizeTotalText | 31.5 X 83.9 Ft |
| ZoningDescription | R4ua-c |
Rooms
| Level | Type | Length | Width | Dimensions |
|---|---|---|---|---|
| Second Level | Living Room | 6 m | 4 m | 6 m x 4 m |
| Second Level | Kitchen | 4 m | 3 m | 4 m x 3 m |
| Second Level | Primary Bedroom | 4 m | 3 m | 4 m x 3 m |
| Second Level | Bedroom | 4 m | 3 m | 4 m x 3 m |
| Second Level | Bathroom | 3 m | 2 m | 3 m x 2 m |
| Second Level | Bathroom | 3 m | 2 m | 3 m x 2 m |
| Second Level | Dining Room | 4 m | 4 m | 4 m x 4 m |
| Main Level | Kitchen | 4 m | 3 m | 4 m x 3 m |
| Main Level | Living Room | 4 m | 4 m | 4 m x 4 m |
| Main Level | Dining Room | 4 m | 4 m | 4 m x 4 m |
| Main Level | Primary Bedroom | 6 m | 4 m | 6 m x 4 m |
| Main Level | Bedroom | 4 m | 4 m | 4 m x 4 m |
| Main Level | Bedroom 2 | 4 m | 4 m | 4 m x 4 m |
| Main Level | Bathroom | 2 m | 2 m | 2 m x 2 m |
| Main Level | Bathroom | 3 m | 2 m | 3 m x 2 m |
| Main Level | Laundry Room | 3 m | 2 m | 3 m x 2 m |
https://www.realtor.ca/real-estate/28803446/209-hannah-street-ottawa-3402-vanier
Interested?
Contact us for more information
Paul J. Bourque
Broker
2148 Carling Ave., Unit 6
Ottawa, Ontario K2A 1H1
