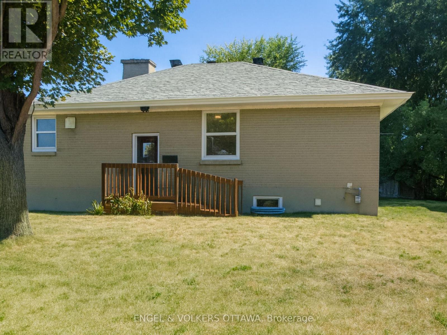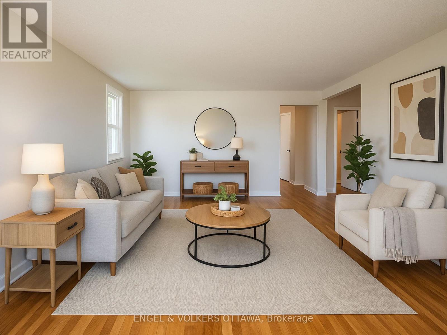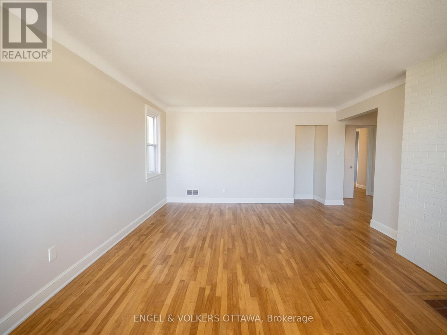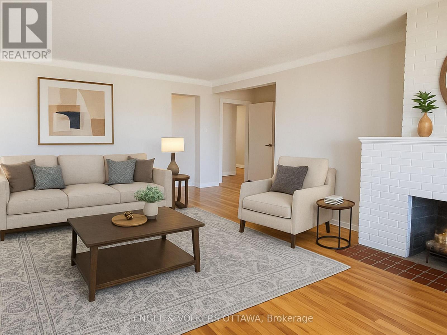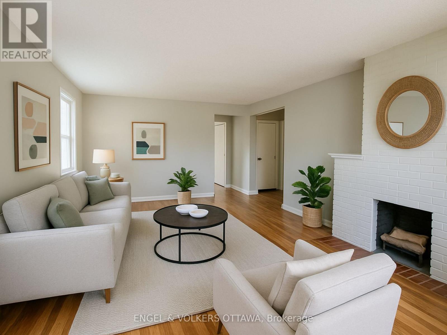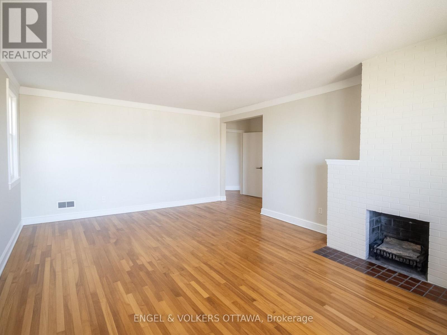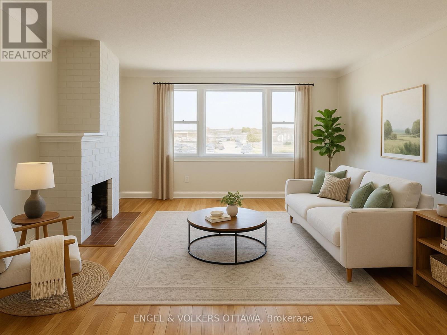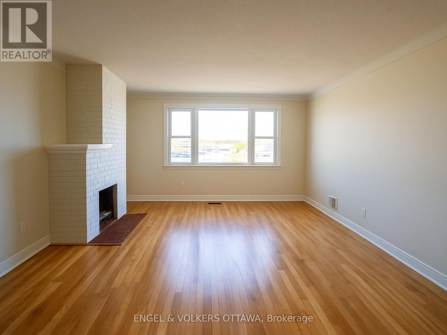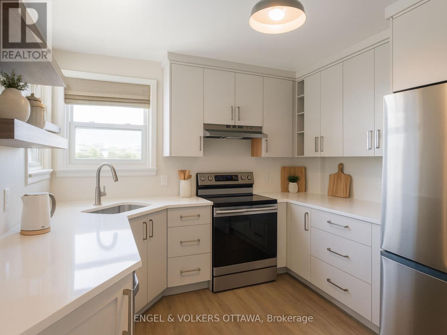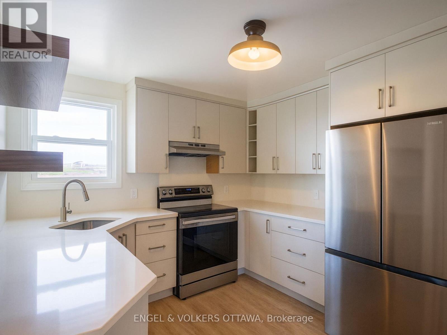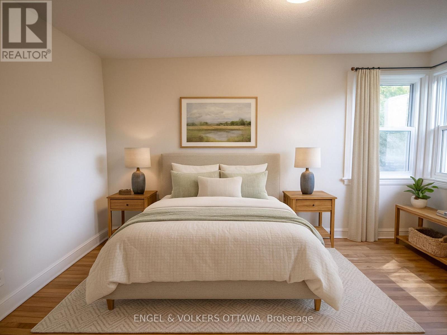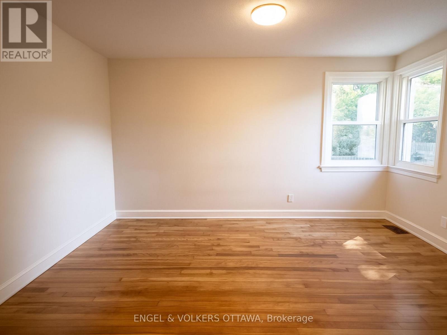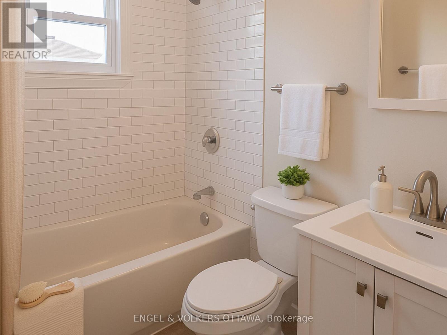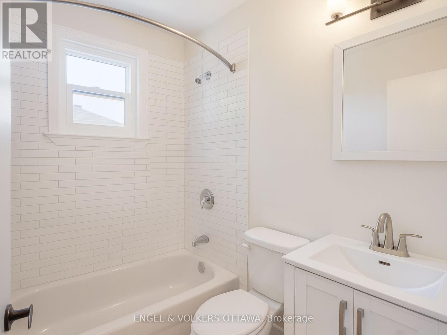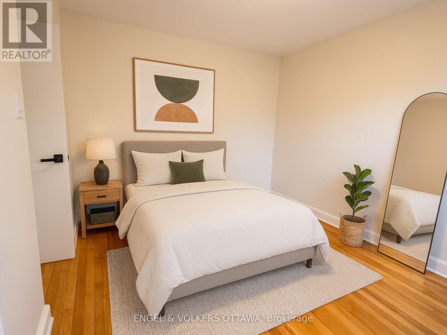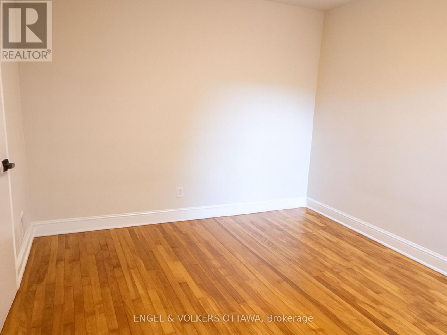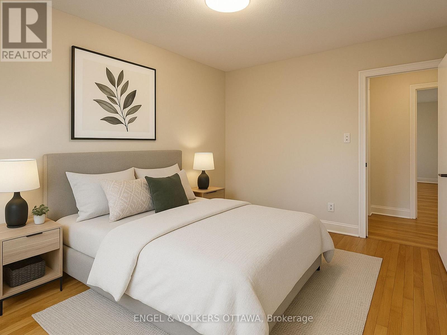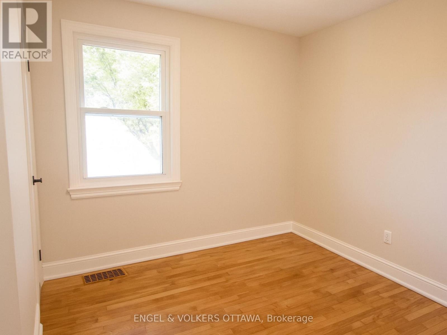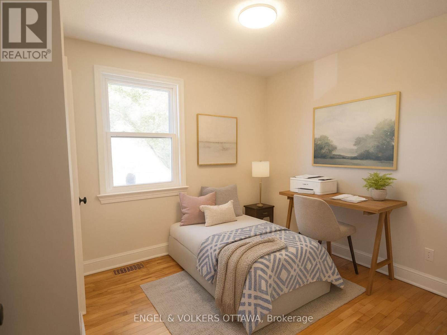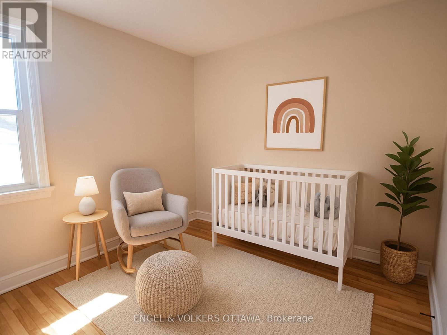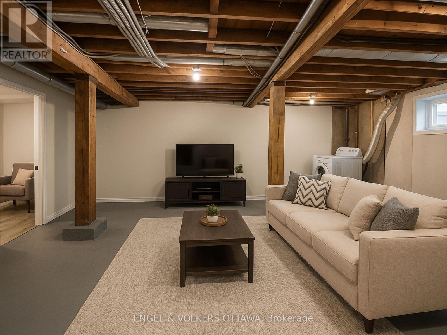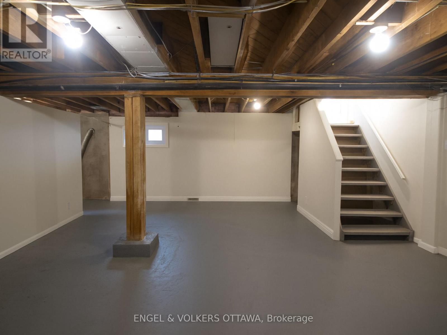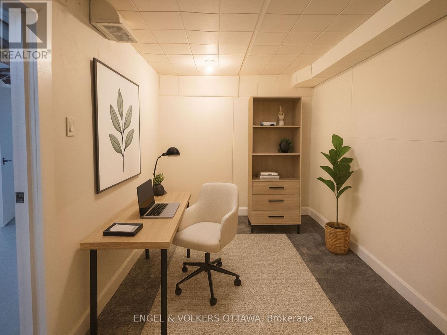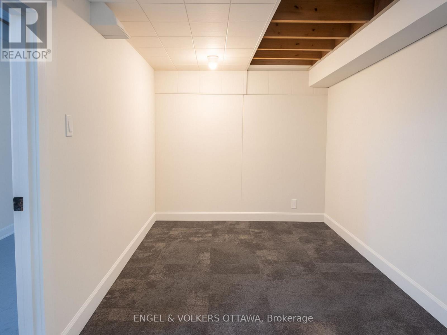2114 Carling Avenue Ottawa, Ontario K2A 1G9
$2,600 Monthly
Welcome to this bright and clean 3-bedroom, 1-bathroom bungalow located on Carling Avenue, just past Woodroffe and across from the new Canadian Tire. Recently updated and move-in ready, the home features a brand-new kitchen, bathrooms, and windows, all on a single-level layout filled with natural light. Enjoy a spacious living room, separate dining area, modern kitchen with ample storage, in-unit laundry, a private backyard, and both a detached garage and driveway parking. Located in a highly desirable west-end neighbourhood, you're just minutes from shopping, transit, schools, parks, and the Ottawa River pathways offering the perfect mix of comfort, convenience, and accessibility. (id:37072)
Property Details
| MLS® Number | X12399247 |
| Property Type | Single Family |
| Neigbourhood | Carlingwood |
| Community Name | 5201 - McKellar Heights/Glabar Park |
| EquipmentType | Water Heater |
| ParkingSpaceTotal | 3 |
| RentalEquipmentType | Water Heater |
Building
| BathroomTotal | 1 |
| BedroomsAboveGround | 3 |
| BedroomsTotal | 3 |
| Appliances | Dishwasher, Dryer, Hood Fan, Stove, Washer, Refrigerator |
| ArchitecturalStyle | Bungalow |
| BasementDevelopment | Partially Finished |
| BasementType | Full (partially Finished) |
| ConstructionStyleAttachment | Detached |
| CoolingType | Central Air Conditioning |
| ExteriorFinish | Brick |
| FireplacePresent | Yes |
| FoundationType | Poured Concrete |
| HeatingFuel | Natural Gas |
| HeatingType | Forced Air |
| StoriesTotal | 1 |
| SizeInterior | 1100 - 1500 Sqft |
| Type | House |
| UtilityWater | Municipal Water |
Parking
| Detached Garage | |
| Garage |
Land
| Acreage | No |
| Sewer | Sanitary Sewer |
| SizeDepth | 88 Ft ,7 In |
| SizeFrontage | 82 Ft |
| SizeIrregular | 82 X 88.6 Ft |
| SizeTotalText | 82 X 88.6 Ft |
Rooms
| Level | Type | Length | Width | Dimensions |
|---|---|---|---|---|
| Basement | Other | 5.35 m | 2.35 m | 5.35 m x 2.35 m |
| Basement | Recreational, Games Room | 6.02 m | 5.21 m | 6.02 m x 5.21 m |
| Basement | Laundry Room | 6.32 m | 2.03 m | 6.32 m x 2.03 m |
| Basement | Utility Room | 8.63 m | 4.35 m | 8.63 m x 4.35 m |
| Main Level | Living Room | 6.41 m | 4.14 m | 6.41 m x 4.14 m |
| Main Level | Kitchen | 3.76 m | 2.95 m | 3.76 m x 2.95 m |
| Main Level | Primary Bedroom | 4.22 m | 3.22 m | 4.22 m x 3.22 m |
| Main Level | Bathroom | 2.05 m | 1.5 m | 2.05 m x 1.5 m |
| Main Level | Bedroom 2 | 2.96 m | 2.71 m | 2.96 m x 2.71 m |
| Main Level | Bedroom 3 | 2.96 m | 2.71 m | 2.96 m x 2.71 m |
Interested?
Contact us for more information
Michelle Kupe
Salesperson
1433 Wellington St W Unit 113
Ottawa, Ontario K1Y 2X4
