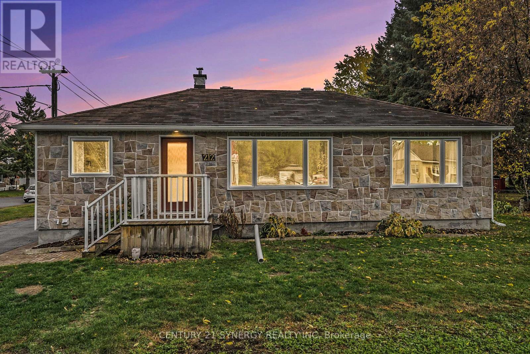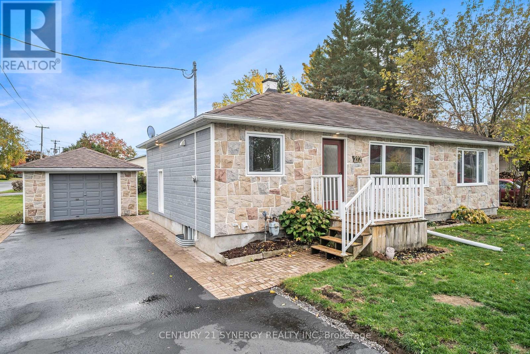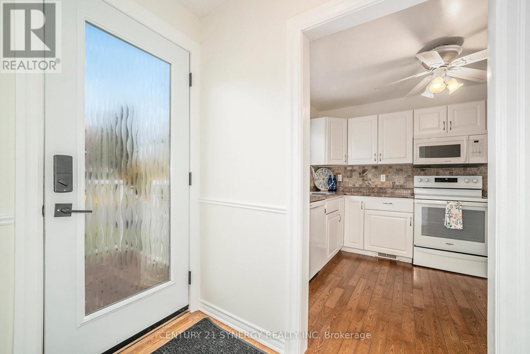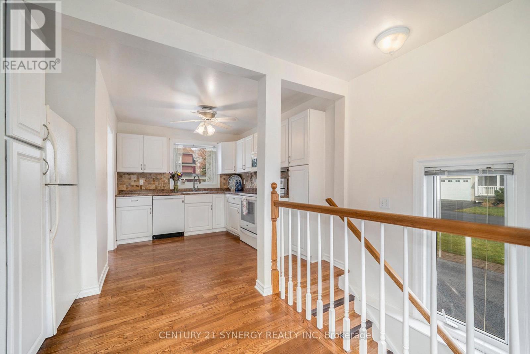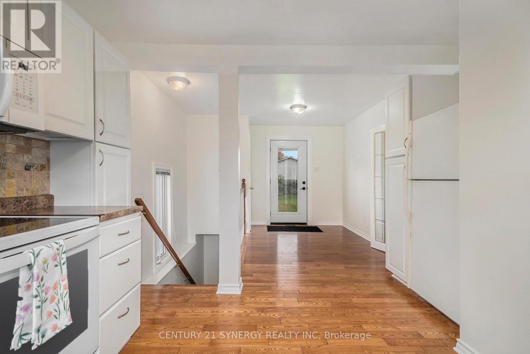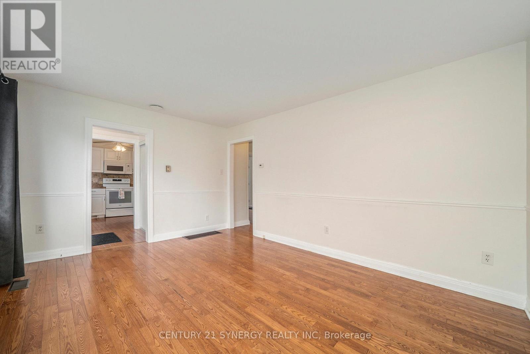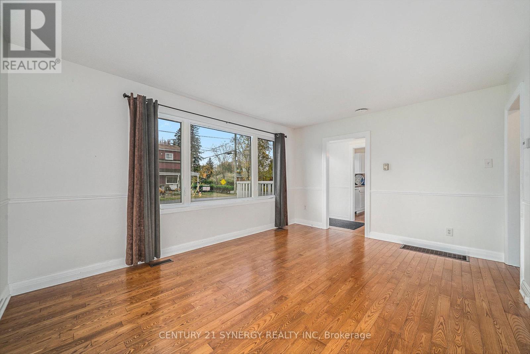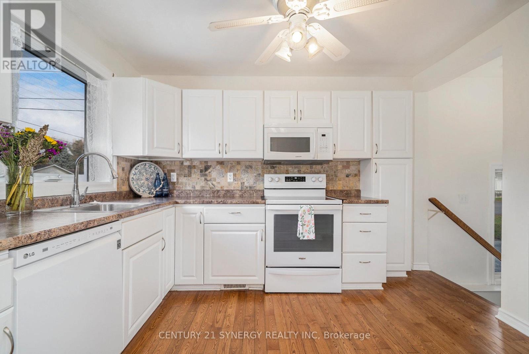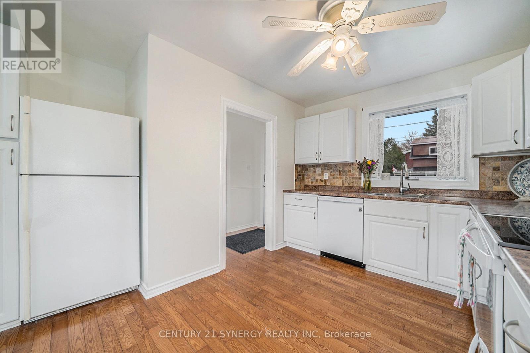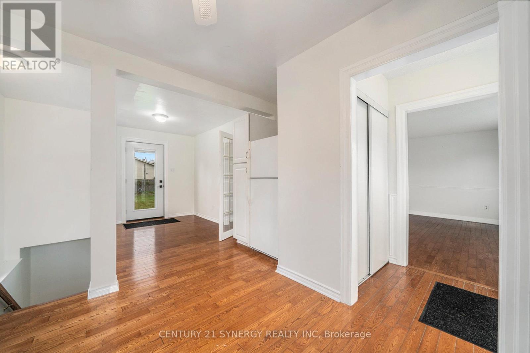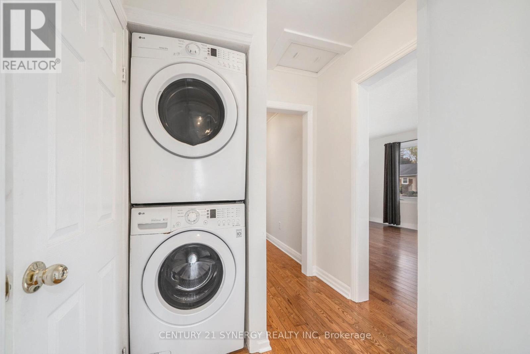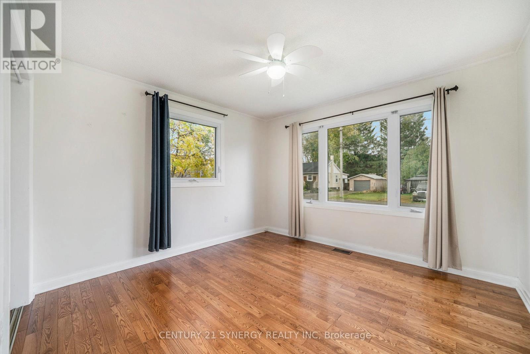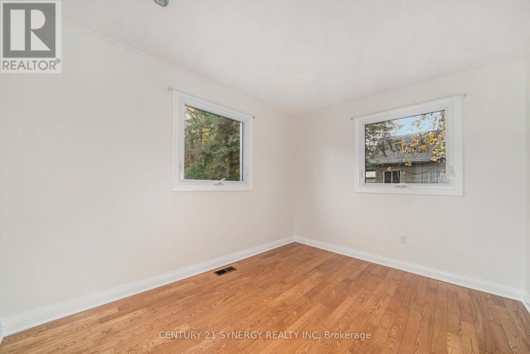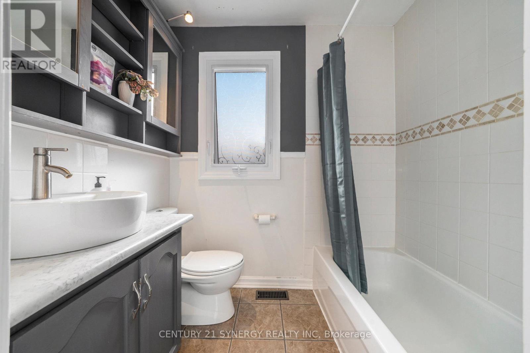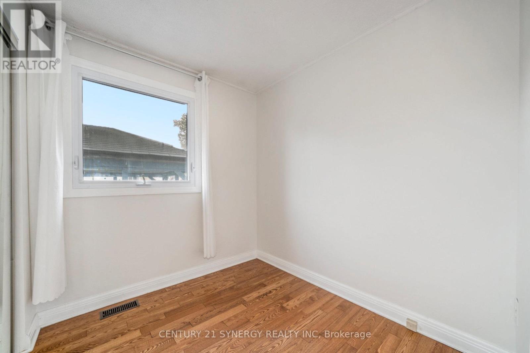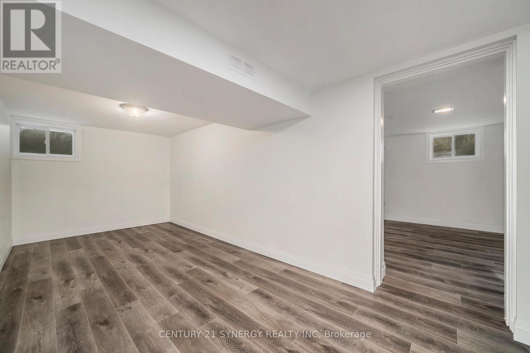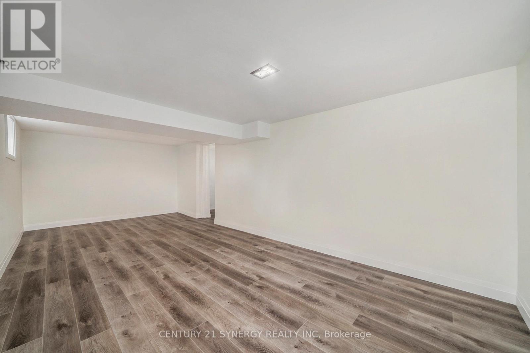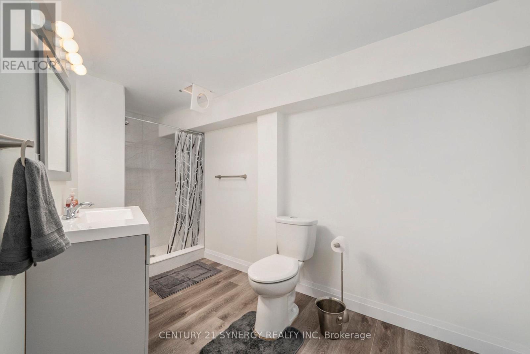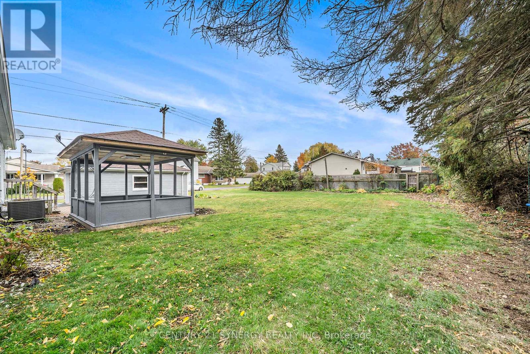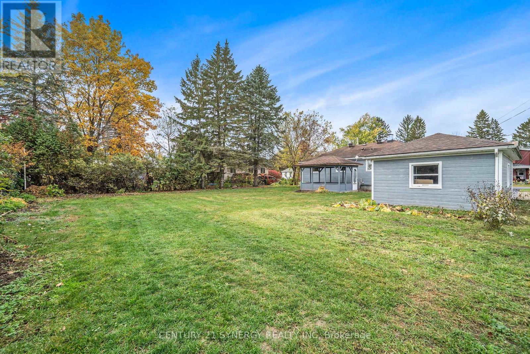212 Maley Street North Grenville, Ontario K0G 1J0
$534,900
Welcome to this beautiful 3-bedroom, 2-bathroom bungalow nestled on a large corner lot in the heart of downtown Kemptville. This home is ideal for first-time buyers, small families, or those looking to downsize without compromising comfort or location. Step inside and fall in love with the warm hardwood floors, bright and spacious family room, and sun-filled master bedroom that radiates natural light throughout the day. The finished lower level (2025) offers a generous recreation room, plus a flex space perfect for a home office, den, or games room - ideal for your changing needs.Outside, the private yard is ready for your personal touch - complete with a cozy gazebo for relaxing evenings and a detached garage to store all your tools, toys, or seasonal gear.Recent Updates: Fully finished basement (2025)Basement bathroom (2025)Garage roof (2025)Hot water tank (2025). windows (2020) Siding (2021) is HDF -High Density Fibre very durable quality product. This home combines modern updates with timeless charm, all within walking distance to shops, restaurants, schools, and the beautiful Rideau River trails. Move-in ready and full of potential - this is the downtown Kemptville lifestyle you've been waiting for! (id:37072)
Property Details
| MLS® Number | X12478562 |
| Property Type | Single Family |
| Community Name | 801 - Kemptville |
| AmenitiesNearBy | Golf Nearby, Park |
| CommunityFeatures | School Bus |
| Features | Wooded Area, Lane, Gazebo |
| ParkingSpaceTotal | 4 |
Building
| BathroomTotal | 2 |
| BedroomsAboveGround | 3 |
| BedroomsTotal | 3 |
| Age | 51 To 99 Years |
| Appliances | Water Heater, Dishwasher, Range, Stove, Refrigerator |
| ArchitecturalStyle | Bungalow |
| BasementDevelopment | Finished |
| BasementType | Full, N/a (finished) |
| ConstructionStyleAttachment | Detached |
| CoolingType | Central Air Conditioning |
| ExteriorFinish | Stone |
| FoundationType | Block |
| HeatingFuel | Natural Gas |
| HeatingType | Forced Air |
| StoriesTotal | 1 |
| SizeInterior | 700 - 1100 Sqft |
| Type | House |
| UtilityWater | Municipal Water |
Parking
| Detached Garage | |
| Garage |
Land
| Acreage | No |
| LandAmenities | Golf Nearby, Park |
| Sewer | Sanitary Sewer |
| SizeDepth | 133 Ft |
| SizeFrontage | 83 Ft ,6 In |
| SizeIrregular | 83.5 X 133 Ft ; 0 |
| SizeTotalText | 83.5 X 133 Ft ; 0 |
| ZoningDescription | Residential |
Rooms
| Level | Type | Length | Width | Dimensions |
|---|---|---|---|---|
| Basement | Family Room | 6.67 m | 3.22 m | 6.67 m x 3.22 m |
| Basement | Bathroom | 3.08 m | 2.02 m | 3.08 m x 2.02 m |
| Basement | Den | 6.7 m | 2.56 m | 6.7 m x 2.56 m |
| Main Level | Living Room | 4.6 m | 3.4 m | 4.6 m x 3.4 m |
| Main Level | Dining Room | 2.2 m | 2.4 m | 2.2 m x 2.4 m |
| Main Level | Kitchen | 3.4 m | 2.76 m | 3.4 m x 2.76 m |
| Main Level | Primary Bedroom | 3.52 m | 3.46 m | 3.52 m x 3.46 m |
| Main Level | Bedroom 2 | 3.52 m | 2.77 m | 3.52 m x 2.77 m |
| Main Level | Bedroom 3 | 2.38 m | 2.2 m | 2.38 m x 2.2 m |
| Main Level | Bathroom | 1.52 m | 0.86 m | 1.52 m x 0.86 m |
https://www.realtor.ca/real-estate/29024611/212-maley-street-north-grenville-801-kemptville
Interested?
Contact us for more information
Kristy Morrison
Salesperson
2733 Lancaster Road, Unit 121
Ottawa, Ontario K1B 0A9
