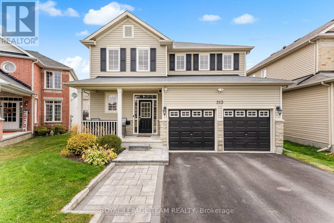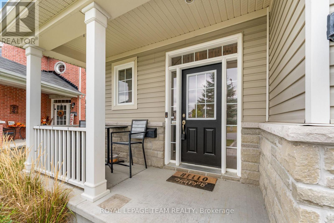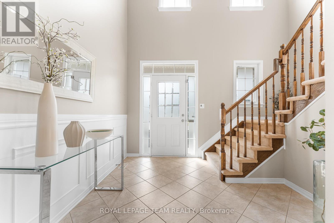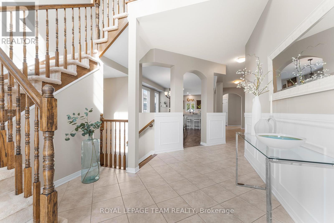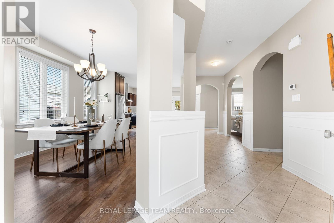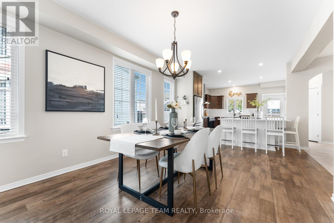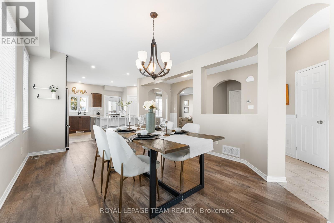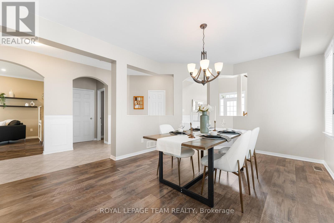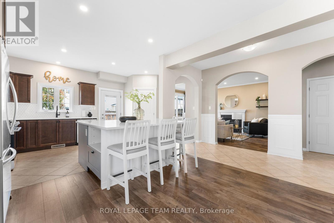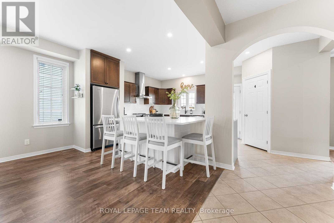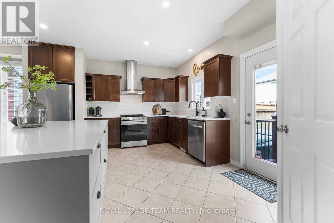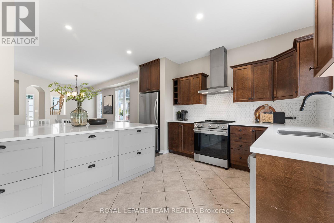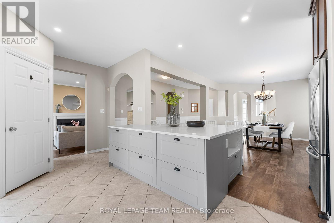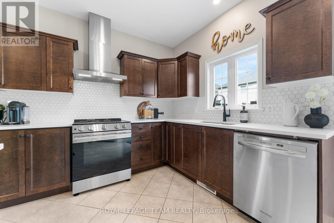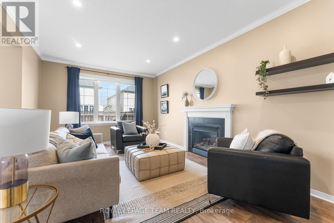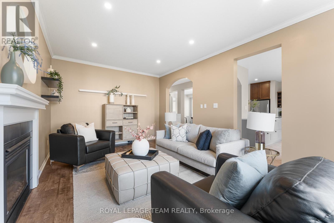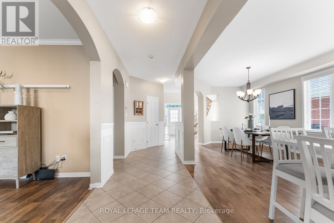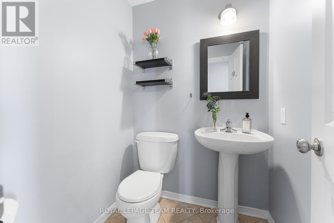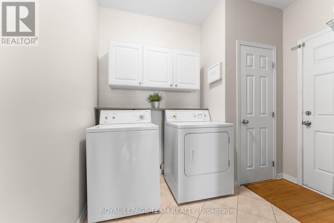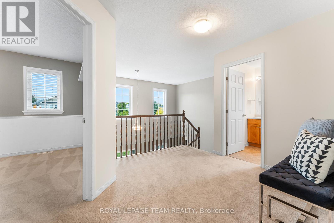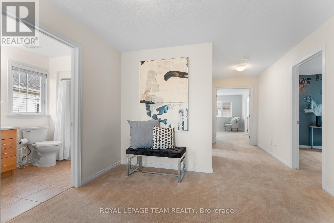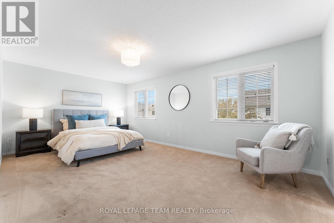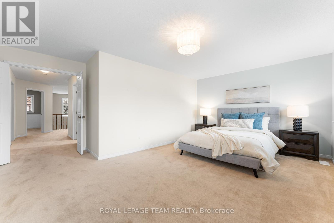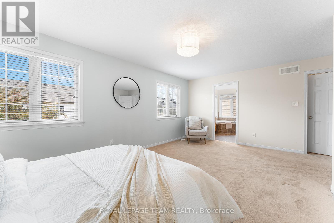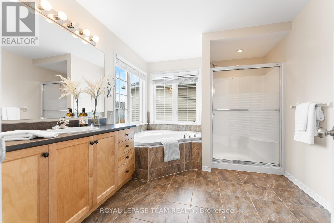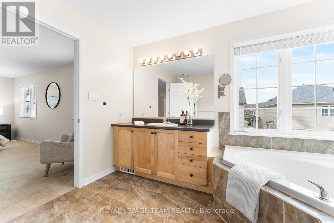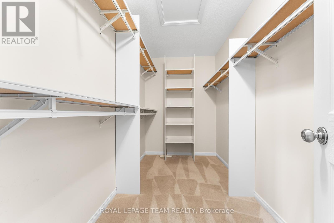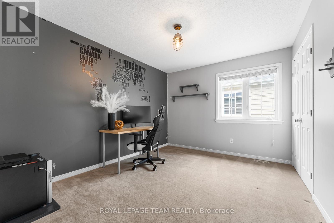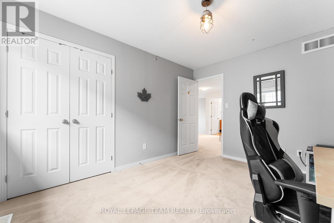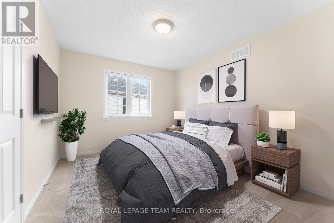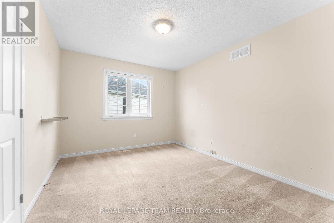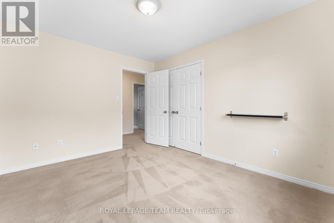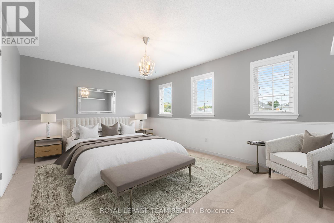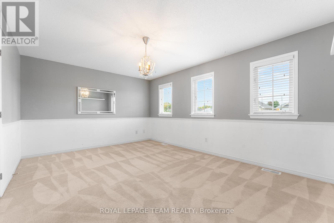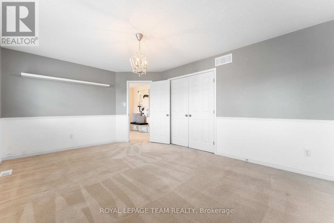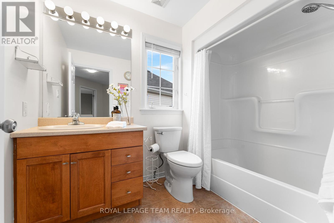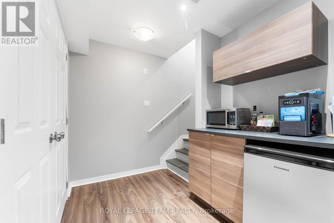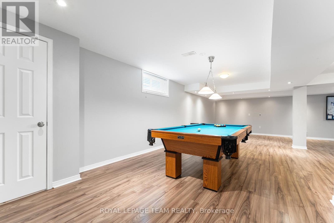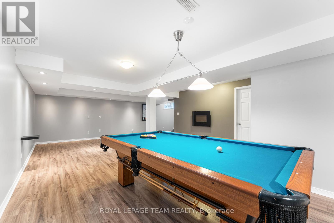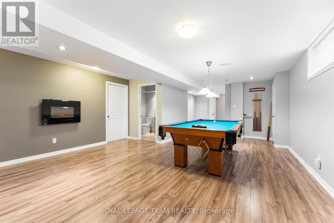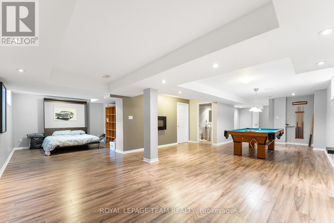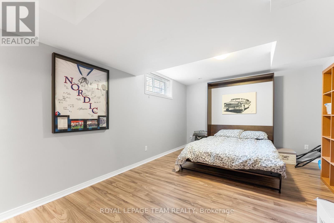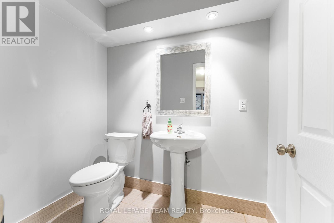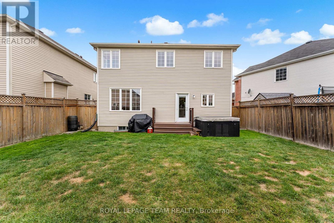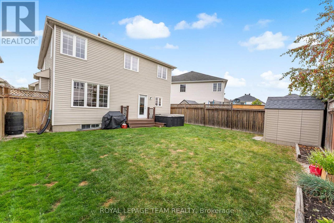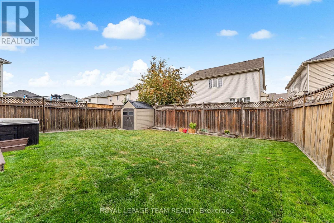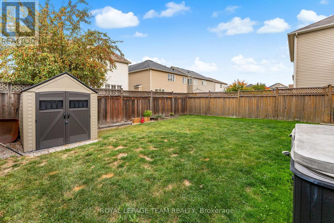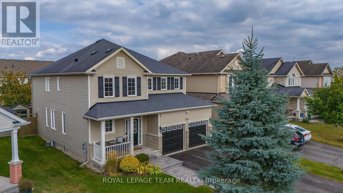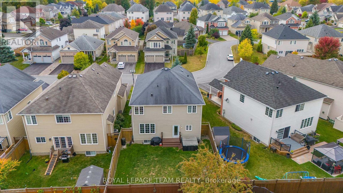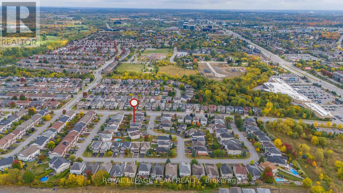213 Pendra Way Ottawa, Ontario K2W 0A6
$929,900
Welcome to 213 Pendra Way! This beautifully updated 4 bedroom, 4 bath single family home offers comfort, style, and convenience in one perfect package. Nestled on a quiet crescent close to schools, shopping, and parks, its an ideal setting for family living. Step inside to discover a newly renovated kitchen featuring sleek quartz counters, modern cabinetry, and plenty of workspace for the home chef. The bright dining room sets the stage for memorable gatherings, while the cozy main floor family room with a gas fireplace is perfect for relaxing evenings. Main floor laundry and a 2 piece bath complete the spacious main floor. Upstairs, you'll find 4 large bedrooms, including a serene primary suite with a large walk-in closet and a luxurious four-piece ensuite with soaker tub and separate shower. The fully finished lower level expands your living space with a versatile recreation room complete with a Murphy bed, providing the perfect spot for overnight guests, as well as a 2 piece bath and loads of storage. The fully fenced large backyard offers a shed as well as a hot tub. Great for relaxing with your morning coffee. A double car garage, thoughtful updates, and a location that balances tranquility with convenience make this property a must-see. (id:37072)
Property Details
| MLS® Number | X12423968 |
| Property Type | Single Family |
| Neigbourhood | Kanata |
| Community Name | 9008 - Kanata - Morgan's Grant/South March |
| AmenitiesNearBy | Schools, Public Transit |
| EquipmentType | Water Heater |
| ParkingSpaceTotal | 6 |
| RentalEquipmentType | Water Heater |
Building
| BathroomTotal | 4 |
| BedroomsAboveGround | 4 |
| BedroomsTotal | 4 |
| Age | 16 To 30 Years |
| Amenities | Fireplace(s) |
| Appliances | Garage Door Opener Remote(s), Dishwasher, Dryer, Garage Door Opener, Hood Fan, Stove, Washer, Refrigerator |
| BasementDevelopment | Finished |
| BasementType | Full (finished) |
| ConstructionStyleAttachment | Detached |
| CoolingType | Central Air Conditioning |
| ExteriorFinish | Stone, Vinyl Siding |
| FireplacePresent | Yes |
| FireplaceTotal | 2 |
| FoundationType | Poured Concrete |
| HalfBathTotal | 2 |
| HeatingFuel | Natural Gas |
| HeatingType | Forced Air |
| StoriesTotal | 2 |
| SizeInterior | 2500 - 3000 Sqft |
| Type | House |
| UtilityWater | Municipal Water |
Parking
| Attached Garage | |
| Garage |
Land
| Acreage | No |
| FenceType | Fenced Yard |
| LandAmenities | Schools, Public Transit |
| Sewer | Sanitary Sewer |
| SizeDepth | 105 Ft |
| SizeFrontage | 40 Ft ,10 In |
| SizeIrregular | 40.9 X 105 Ft |
| SizeTotalText | 40.9 X 105 Ft |
Rooms
| Level | Type | Length | Width | Dimensions |
|---|---|---|---|---|
| Lower Level | Recreational, Games Room | 12.84 m | 9.11 m | 12.84 m x 9.11 m |
| Lower Level | Utility Room | 4.97 m | 3.63 m | 4.97 m x 3.63 m |
| Main Level | Living Room | 5.55 m | 3.59 m | 5.55 m x 3.59 m |
| Main Level | Dining Room | 4.81 m | 3.6 m | 4.81 m x 3.6 m |
| Main Level | Kitchen | 5.52 m | 4.36 m | 5.52 m x 4.36 m |
| Main Level | Laundry Room | 2.85 m | 2.01 m | 2.85 m x 2.01 m |
| Upper Level | Primary Bedroom | 5.78 m | 4.43 m | 5.78 m x 4.43 m |
| Upper Level | Bedroom | 5.25 m | 3.69 m | 5.25 m x 3.69 m |
| Upper Level | Bedroom | 3.71 m | 2.78 m | 3.71 m x 2.78 m |
| Upper Level | Bedroom | 3.27 m | 2.86 m | 3.27 m x 2.86 m |
Interested?
Contact us for more information
Nancy Wright
Salesperson
484 Hazeldean Road, Unit #1
Ottawa, Ontario K2L 1V4
April Clement
Salesperson
484 Hazeldean Road, Unit #1
Ottawa, Ontario K2L 1V4
Rick Turner
Salesperson
484 Hazeldean Road, Unit #1
Ottawa, Ontario K2L 1V4
