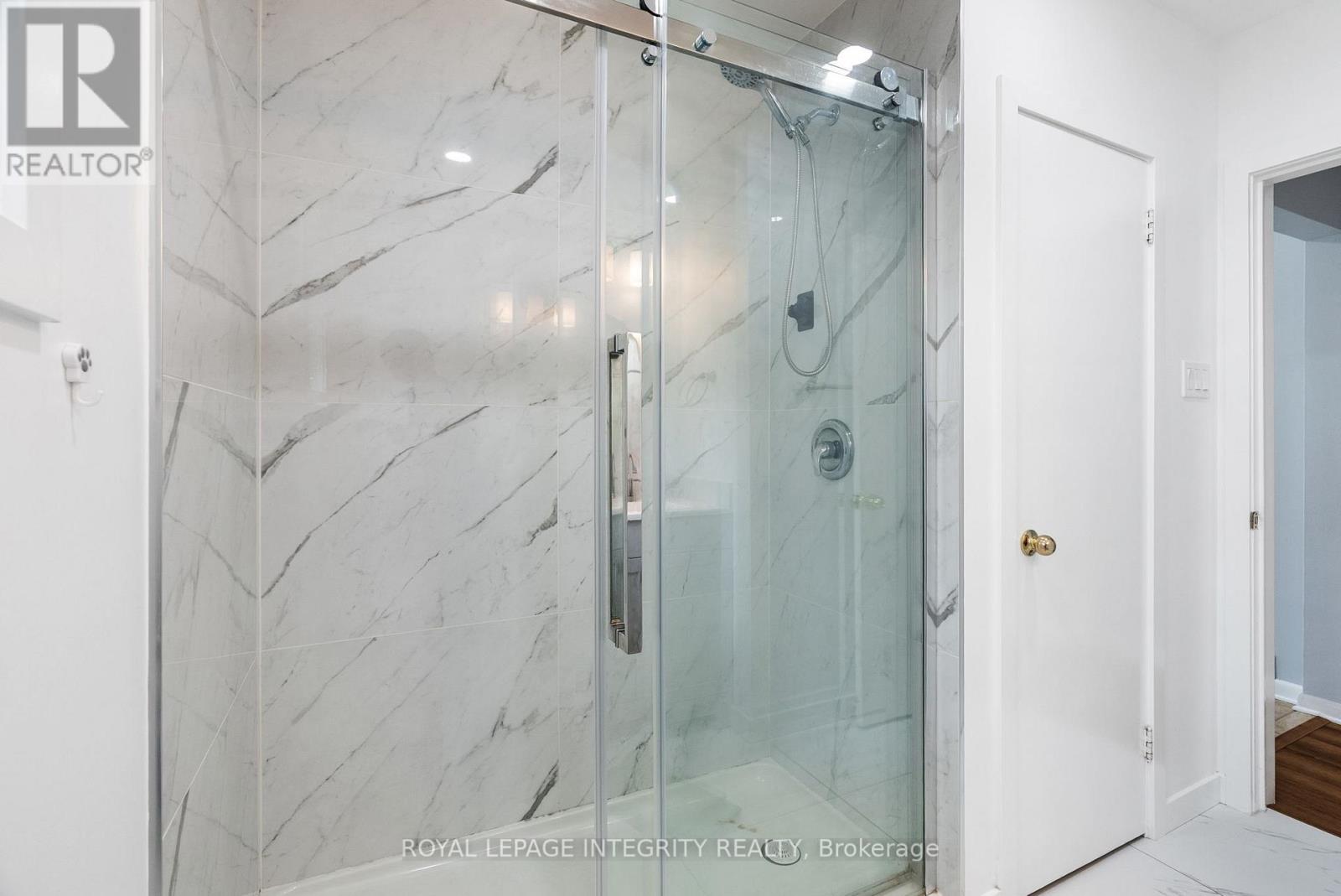2158 Bel-Air Drive Ottawa, Ontario K2C 0X3
$619,999
Welcome to 2158 Bel Air! Pride of ownership shines throughout this charming bungalow in highly sought after Bel Air Park. Loved by the same owners since 1986, this home is looking for its next lucky owner. Nestled in a quiet, family friendly neighbourhood this home is perfect for first time home buyers, the growing family or savvy investors looking to add an SDU! Cozy main floor with large windows providing an abundance of natural light. Chef inspired kitchen was completely redone in 2023 with modern finishes and stone countertops. 3 good sized bedrooms and full bathroom on main that was renovated in 2023. Basement provides the perfect canvas to put your finishing touches and bring your vision to light. Close proximity to NCC trails, major transit hubs & retail. This is the one! (id:37072)
Property Details
| MLS® Number | X12547126 |
| Property Type | Single Family |
| Neigbourhood | Bel Air Park |
| Community Name | 5401 - Bel Air Park |
| EquipmentType | Water Heater |
| ParkingSpaceTotal | 2 |
| RentalEquipmentType | Water Heater |
Building
| BathroomTotal | 1 |
| BedroomsAboveGround | 3 |
| BedroomsTotal | 3 |
| Appliances | Dryer, Hood Fan, Stove, Washer, Refrigerator |
| ArchitecturalStyle | Bungalow |
| BasementType | Full |
| ConstructionStyleAttachment | Detached |
| CoolingType | Central Air Conditioning |
| FireplacePresent | Yes |
| FoundationType | Poured Concrete |
| HeatingFuel | Electric |
| HeatingType | Forced Air |
| StoriesTotal | 1 |
| SizeInterior | 1100 - 1500 Sqft |
| Type | House |
| UtilityWater | Municipal Water |
Parking
| No Garage |
Land
| Acreage | No |
| Sewer | Sanitary Sewer |
| SizeDepth | 100 Ft |
| SizeFrontage | 53 Ft |
| SizeIrregular | 53 X 100 Ft |
| SizeTotalText | 53 X 100 Ft |
Rooms
| Level | Type | Length | Width | Dimensions |
|---|---|---|---|---|
| Basement | Other | 14.24 m | 7.8 m | 14.24 m x 7.8 m |
| Basement | Other | 1.98 m | 1.71 m | 1.98 m x 1.71 m |
| Main Level | Foyer | 2.28 m | 1.95 m | 2.28 m x 1.95 m |
| Main Level | Living Room | 3.76 m | 5.99 m | 3.76 m x 5.99 m |
| Main Level | Dining Room | 2.28 m | 3.21 m | 2.28 m x 3.21 m |
| Main Level | Living Room | 2.87 m | 3.95 m | 2.87 m x 3.95 m |
| Main Level | Office | 3.18 m | 2.62 m | 3.18 m x 2.62 m |
| Main Level | Bedroom | 3.09 m | 3.76 m | 3.09 m x 3.76 m |
| Main Level | Primary Bedroom | 4.08 m | 3.95 m | 4.08 m x 3.95 m |
| Main Level | Bathroom | 2.28 m | 2.62 m | 2.28 m x 2.62 m |
https://www.realtor.ca/real-estate/29105965/2158-bel-air-drive-ottawa-5401-bel-air-park
Interested?
Contact us for more information
Norton Ngo
Salesperson
2148 Carling Ave., Unit 6
Ottawa, Ontario K2A 1H1






































