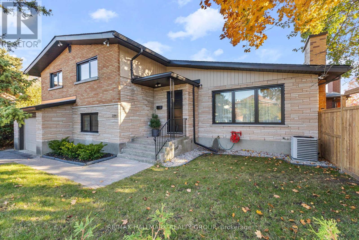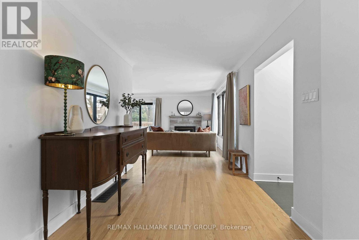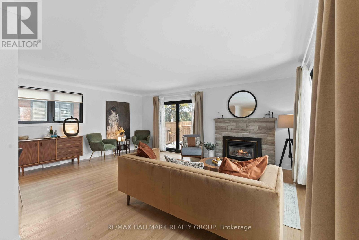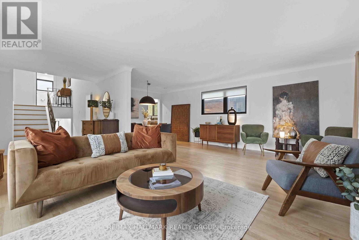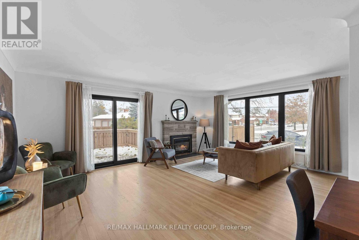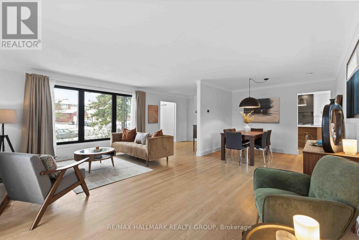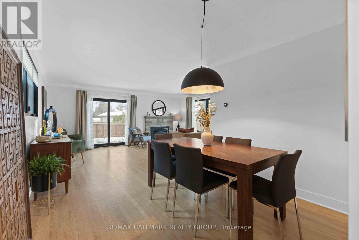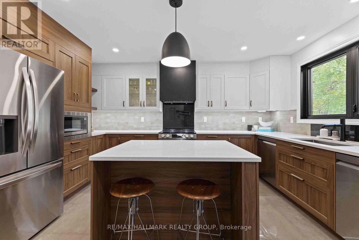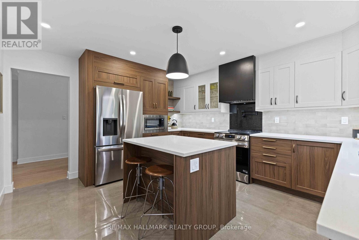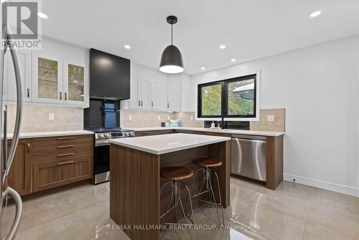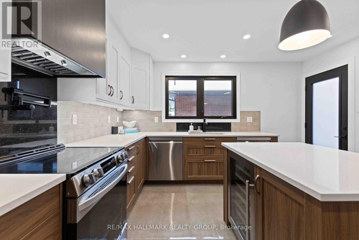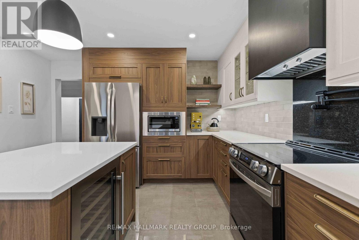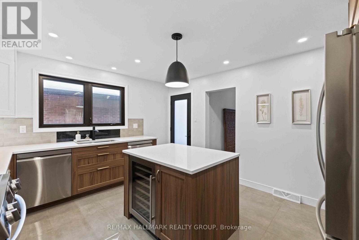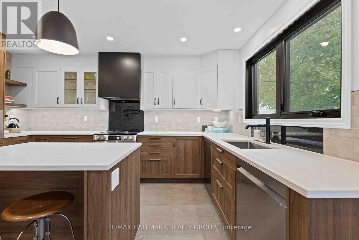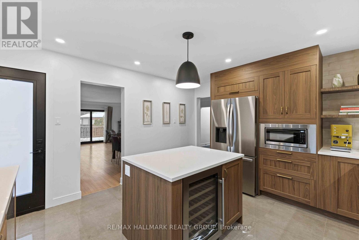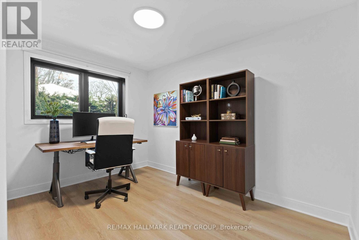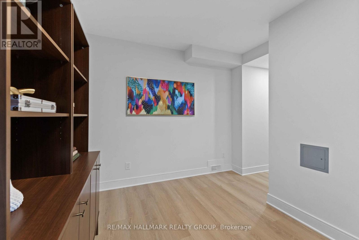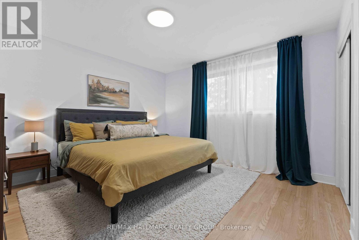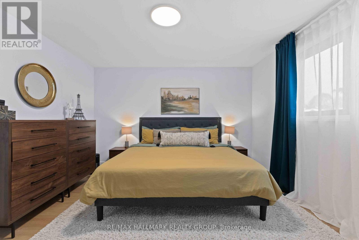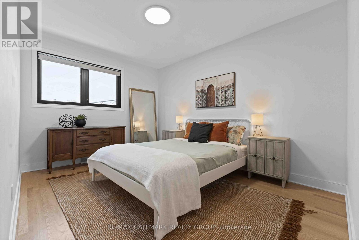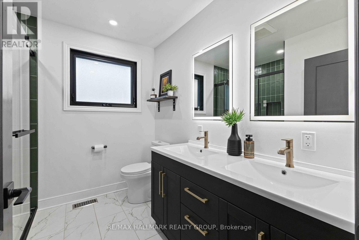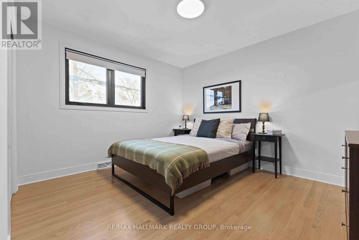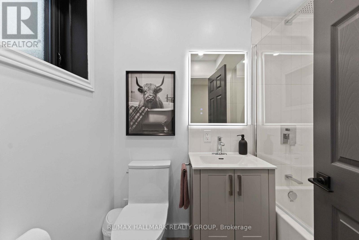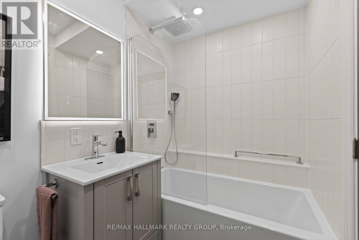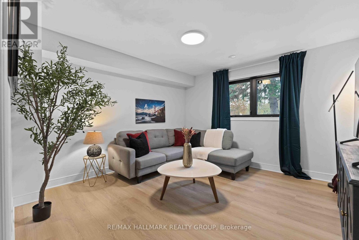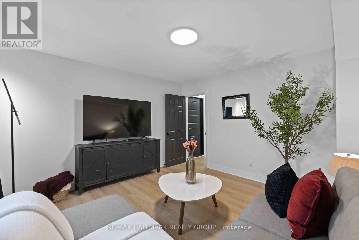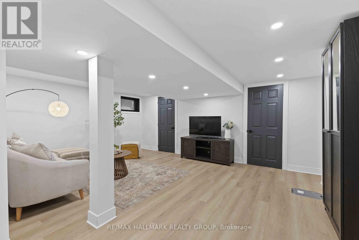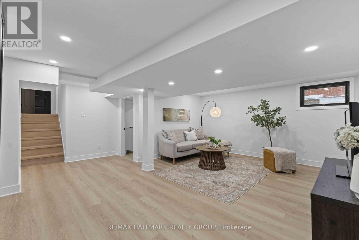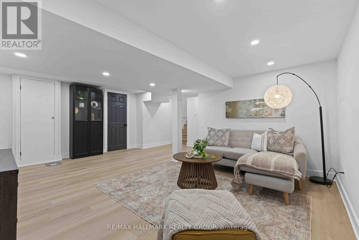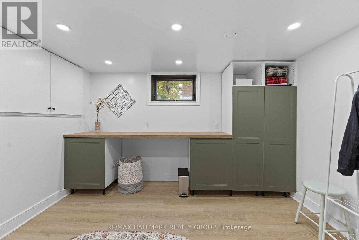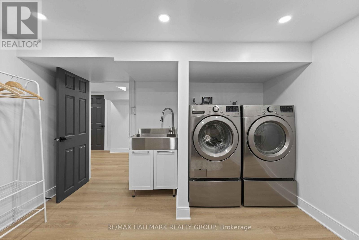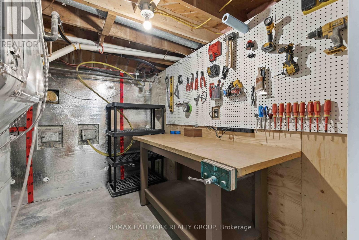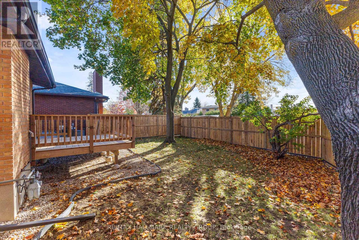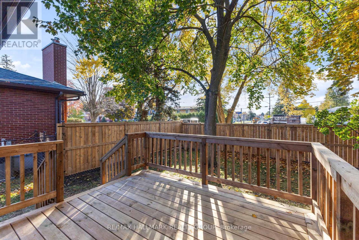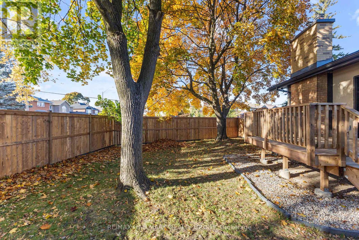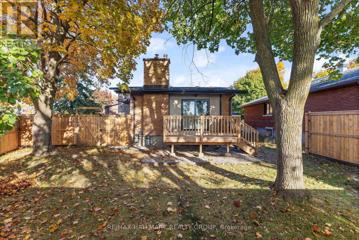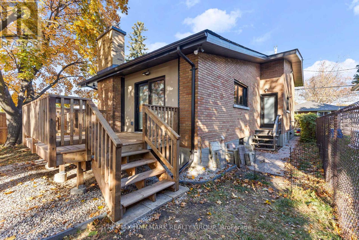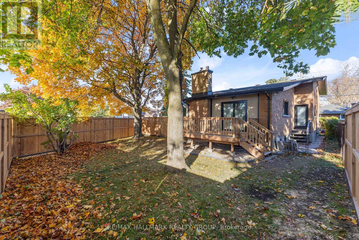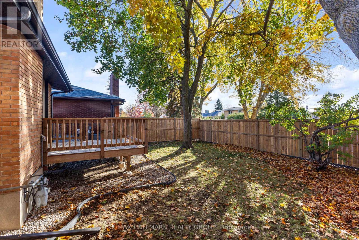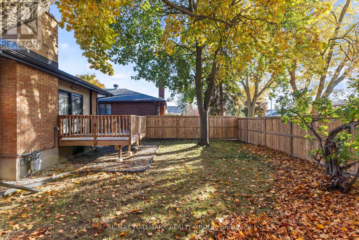2186 Lenester Avenue Ottawa, Ontario K2A 1L4
$938,000
Beautifully renovated mid-century split-level in the heart of family-friendly Mckellar Heights/Glabar Park! This (3+2) 5 bedroom, 2 bath home has been completely updated top to bottom - A must SEE! Offering a sun-filled open layout with restored oak hardwood and a stunning custom kitchen featuring quartz counters, pot filler, wine fridge, and two dishwashers. Full feature sheet attached! Designer bathrooms include heated floors (upper bathroom) and smart mirrors. Major upgrades: all NEW triple-glazed windows (2024) & exterior doors (2024), Daikin A/C (2023), owned HWT (2024), Furnace (2016), full 200 Amp service, and all new electrical wiring with ESA (2025). Updated plumbing, smart thermostats, and a hot-water recirculation system (2025). Exterior enhancements include new restored interlock (2024), modern deck (2025), New fence (2025), refreshed landscaping, and an EV-ready plug in garage. A true turn-key modern classic home in a quiet, walkable neighbourhood close to top-rated schools, shopping, parks, and more! Book your showing today. Open houses Saturday & Sunday 2-4PM :) (id:37072)
Property Details
| MLS® Number | X12543466 |
| Property Type | Single Family |
| Neigbourhood | Glabar Park |
| Community Name | 5201 - McKellar Heights/Glabar Park |
| EquipmentType | None |
| Features | Irregular Lot Size, Carpet Free |
| ParkingSpaceTotal | 3 |
| RentalEquipmentType | None |
| Structure | Deck, Shed |
Building
| BathroomTotal | 2 |
| BedroomsAboveGround | 5 |
| BedroomsTotal | 5 |
| Amenities | Fireplace(s) |
| Appliances | Water Heater - Tankless, Water Heater, Garage Door Opener Remote(s), Water Meter, Blinds, Dishwasher, Dryer, Microwave, Storage Shed, Stove, Washer, Refrigerator |
| BasementDevelopment | Finished |
| BasementType | N/a (finished) |
| ConstructionStatus | Insulation Upgraded |
| ConstructionStyleAttachment | Detached |
| ConstructionStyleSplitLevel | Sidesplit |
| CoolingType | Central Air Conditioning, Ventilation System |
| ExteriorFinish | Brick |
| FireProtection | Smoke Detectors |
| FireplacePresent | Yes |
| FireplaceTotal | 1 |
| FoundationType | Block |
| HeatingFuel | Natural Gas |
| HeatingType | Forced Air |
| SizeInterior | 1500 - 2000 Sqft |
| Type | House |
| UtilityWater | Municipal Water |
Parking
| Attached Garage | |
| Garage | |
| Inside Entry | |
| Tandem |
Land
| Acreage | No |
| FenceType | Fully Fenced |
| LandscapeFeatures | Landscaped |
| Sewer | Sanitary Sewer |
| SizeDepth | 45 Ft ,9 In |
| SizeFrontage | 99 Ft ,10 In |
| SizeIrregular | 99.9 X 45.8 Ft |
| SizeTotalText | 99.9 X 45.8 Ft |
Rooms
| Level | Type | Length | Width | Dimensions |
|---|---|---|---|---|
| Second Level | Bedroom | 3.87 m | 3.78 m | 3.87 m x 3.78 m |
| Second Level | Bedroom 2 | 3.33 m | 3.63 m | 3.33 m x 3.63 m |
| Second Level | Bedroom 3 | 3.87 m | 2.9 m | 3.87 m x 2.9 m |
| Second Level | Bathroom | 2.37 m | 2.54 m | 2.37 m x 2.54 m |
| Basement | Other | 2.55 m | 1.94 m | 2.55 m x 1.94 m |
| Lower Level | Laundry Room | 3.77 m | 3.36 m | 3.77 m x 3.36 m |
| Lower Level | Recreational, Games Room | 4.09 m | 5.49 m | 4.09 m x 5.49 m |
| Main Level | Foyer | 1.99 m | 1.1 m | 1.99 m x 1.1 m |
| Main Level | Dining Room | 2.21 m | 3.15 m | 2.21 m x 3.15 m |
| Main Level | Living Room | 6.87 m | 3.15 m | 6.87 m x 3.15 m |
| Main Level | Kitchen | 4.32 m | 3.94 m | 4.32 m x 3.94 m |
| Ground Level | Bedroom 4 | 2.54 m | 3.66 m | 2.54 m x 3.66 m |
| Ground Level | Bathroom | 2.34 m | 1.52 m | 2.34 m x 1.52 m |
| Ground Level | Bedroom 5 | 3.87 m | 3.77 m | 3.87 m x 3.77 m |
Utilities
| Cable | Installed |
| Electricity | Installed |
| Sewer | Installed |
Interested?
Contact us for more information
Samantha Nelson
Salesperson
610 Bronson Avenue
Ottawa, Ontario K1S 4E6
