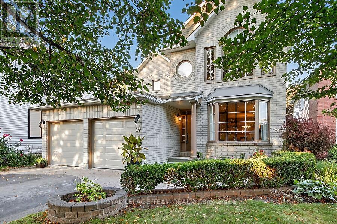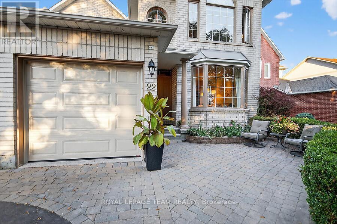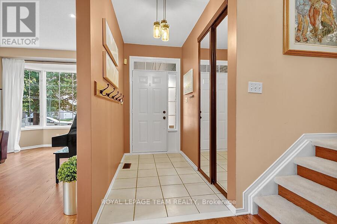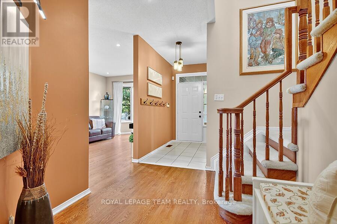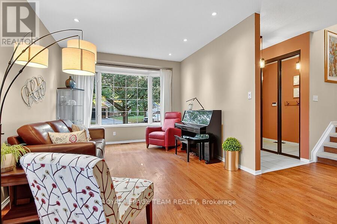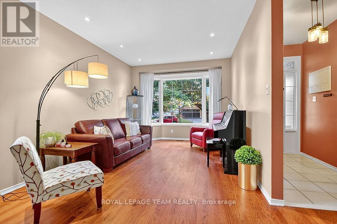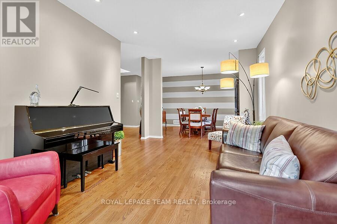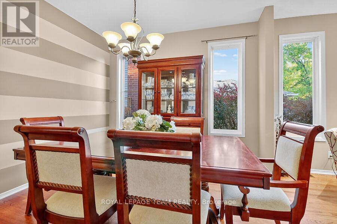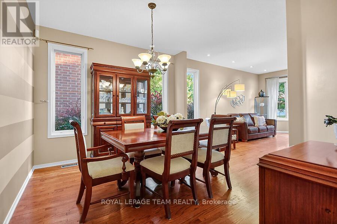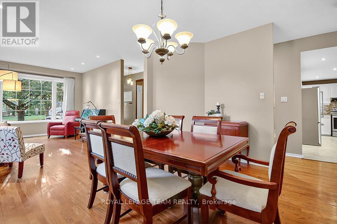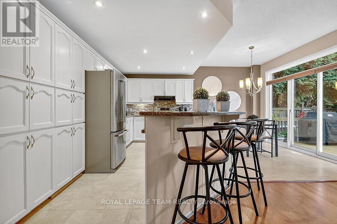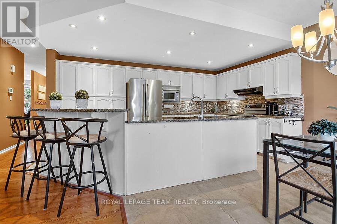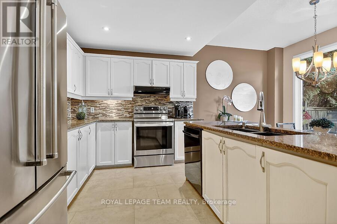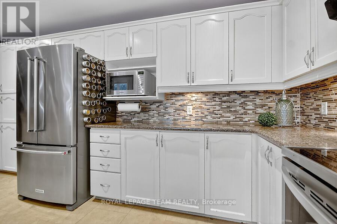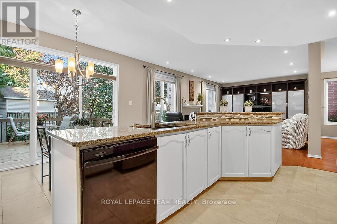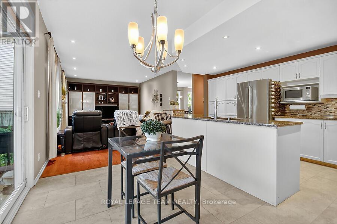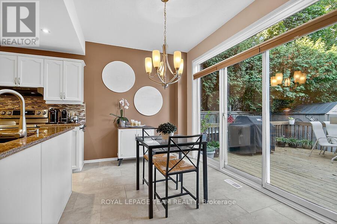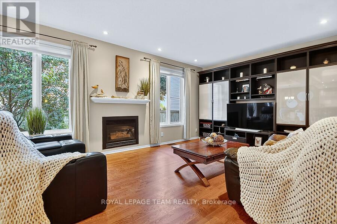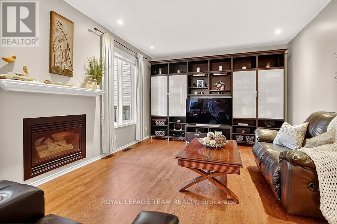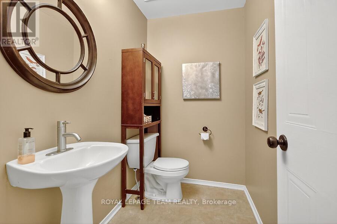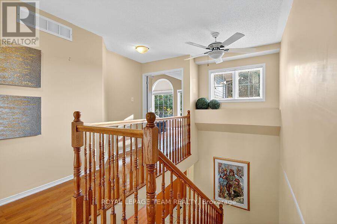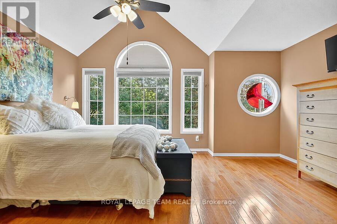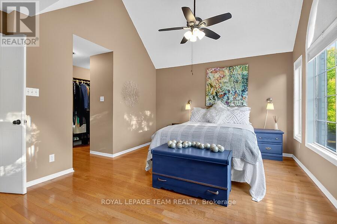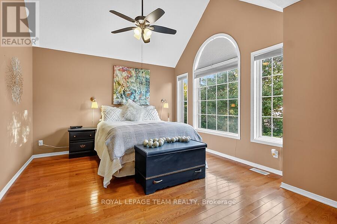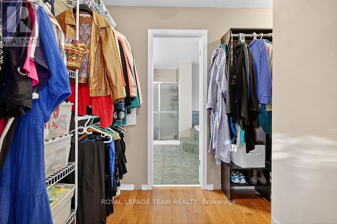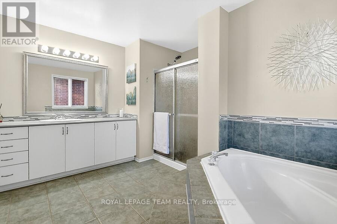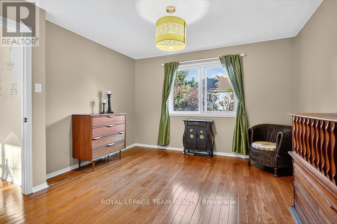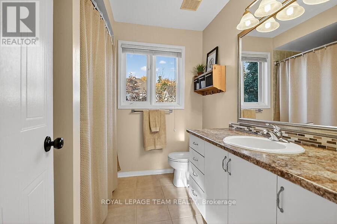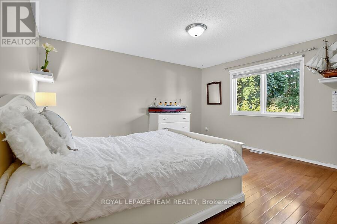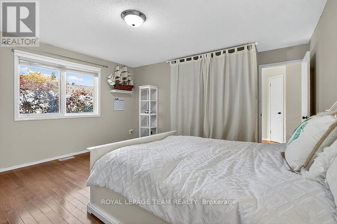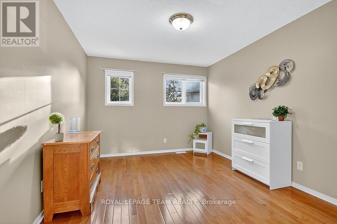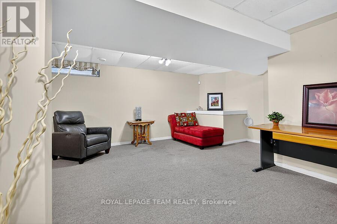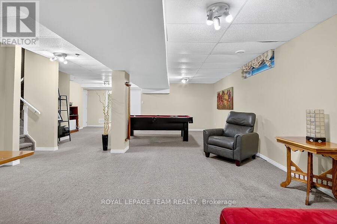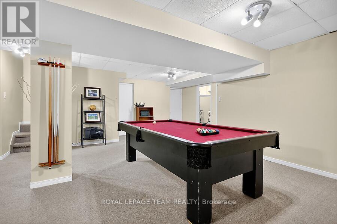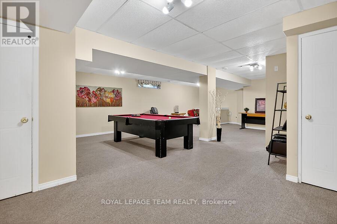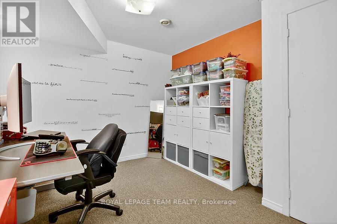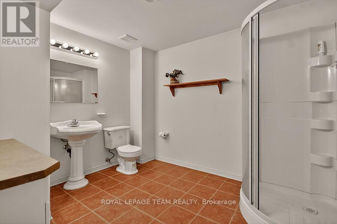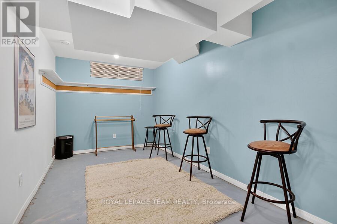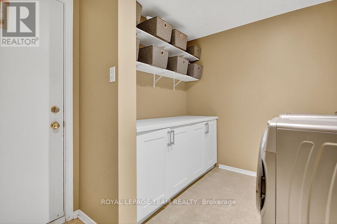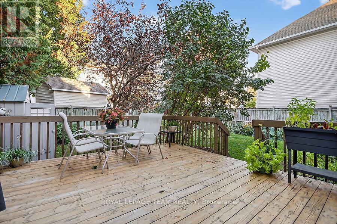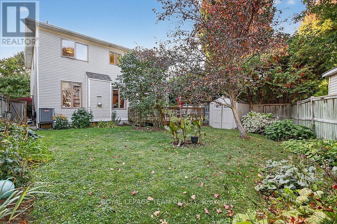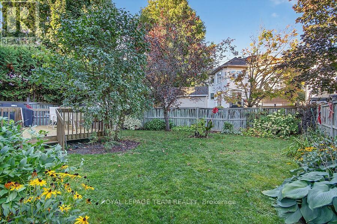22 Birchfield Avenue Ottawa, Ontario K2M 2N5
$874,900
Welcome to 22 Birchfield Avenue, tucked away on a quiet, private street. This home offers exceptional space, style, and functionality perfect for a growing family. Step inside to 9-foot ceilings and a bright, open layout with hardwood and ceramic flooring throughout the main level. The spacious kitchen boasts granite countertops, ample cabinetry, and seamlessly flows into a cozy family room with a gas fireplace, ideal for everyday living and effortless entertaining. Enjoy the sophistication of a formal living and dining room, along with the convenience of main-floor laundry. Upstairs, hardwood floors continue throughout. The primary suite impresses with vaulted ceilings, a walk-in closet, and a private ensuite bath. Three additional generously sized bedrooms and a full bathroom provide plenty of room for the whole family. The fully finished basement, featuring a full bathroom, and offers versatile living space perfect for a home office, gym, or recreational room with a pool table. The fully fenced backyard features a large deck off the kitchen, lush perennial gardens and mature trees, creating a serene and private outdoor retreat. Book your showing today! (id:37072)
Property Details
| MLS® Number | X12434419 |
| Property Type | Single Family |
| Neigbourhood | Kanata |
| Community Name | 9010 - Kanata - Emerald Meadows/Trailwest |
| AmenitiesNearBy | Public Transit, Park |
| EquipmentType | Water Heater - Gas |
| ParkingSpaceTotal | 6 |
| RentalEquipmentType | Water Heater - Gas |
| Structure | Deck |
Building
| BathroomTotal | 4 |
| BedroomsAboveGround | 4 |
| BedroomsTotal | 4 |
| Amenities | Fireplace(s) |
| Appliances | Blinds, Dishwasher, Dryer, Freezer, Microwave, Stove, Washer, Refrigerator |
| BasementDevelopment | Finished |
| BasementType | Full (finished) |
| ConstructionStyleAttachment | Detached |
| CoolingType | Central Air Conditioning |
| ExteriorFinish | Brick, Vinyl Siding |
| FireplacePresent | Yes |
| FireplaceTotal | 1 |
| FoundationType | Concrete |
| HalfBathTotal | 1 |
| HeatingFuel | Natural Gas |
| HeatingType | Forced Air |
| StoriesTotal | 2 |
| SizeInterior | 2000 - 2500 Sqft |
| Type | House |
| UtilityWater | Municipal Water |
Parking
| Attached Garage | |
| Garage | |
| Inside Entry |
Land
| Acreage | No |
| FenceType | Fenced Yard |
| LandAmenities | Public Transit, Park |
| LandscapeFeatures | Landscaped |
| Sewer | Sanitary Sewer |
| SizeDepth | 111 Ft ,3 In |
| SizeFrontage | 51 Ft ,8 In |
| SizeIrregular | 51.7 X 111.3 Ft |
| SizeTotalText | 51.7 X 111.3 Ft |
| ZoningDescription | R1t |
Rooms
| Level | Type | Length | Width | Dimensions |
|---|---|---|---|---|
| Second Level | Bedroom 4 | 3.65 m | 3.47 m | 3.65 m x 3.47 m |
| Second Level | Bedroom | 4.85 m | 3.63 m | 4.85 m x 3.63 m |
| Second Level | Bedroom 2 | 3.14 m | 3.93 m | 3.14 m x 3.93 m |
| Second Level | Bedroom 3 | 4.4 m | 3.96 m | 4.4 m x 3.96 m |
| Basement | Great Room | 4.97 m | 8.55 m | 4.97 m x 8.55 m |
| Basement | Office | 3.07 m | 2.54 m | 3.07 m x 2.54 m |
| Basement | Other | 4.92 m | 2.43 m | 4.92 m x 2.43 m |
| Main Level | Foyer | 1.42 m | 2.43 m | 1.42 m x 2.43 m |
| Main Level | Living Room | 3.33 m | 3.73 m | 3.33 m x 3.73 m |
| Main Level | Dining Room | 3.2 m | 3.73 m | 3.2 m x 3.73 m |
| Main Level | Laundry Room | 3.14 m | 2.39 m | 3.14 m x 2.39 m |
| Main Level | Kitchen | 4.64 m | 4.77 m | 4.64 m x 4.77 m |
| Main Level | Family Room | 4.92 m | 3.96 m | 4.92 m x 3.96 m |
Interested?
Contact us for more information
Jillian Jarvis
Broker
5536 Manotick Main St
Manotick, Ontario K4M 1A7
Kyla Morris
Salesperson
5536 Manotick Main St
Manotick, Ontario K4M 1A7

