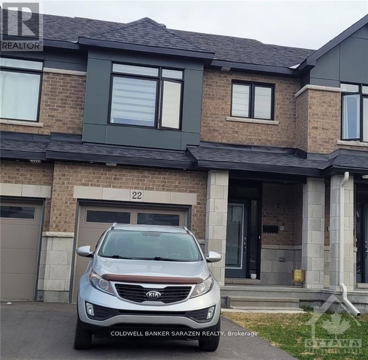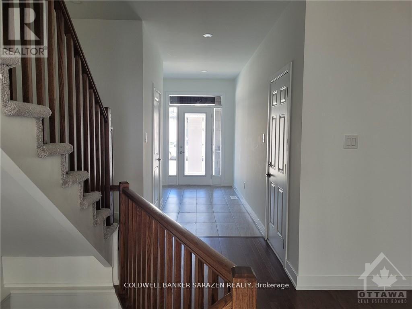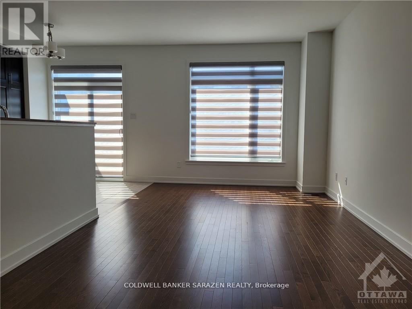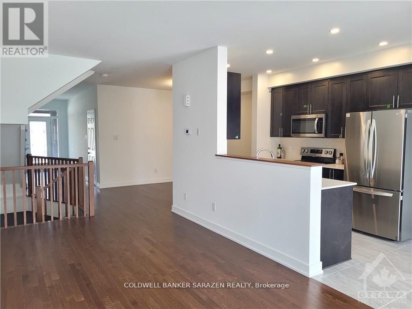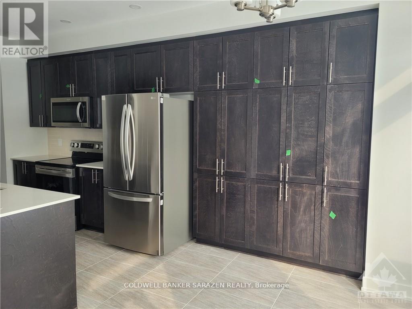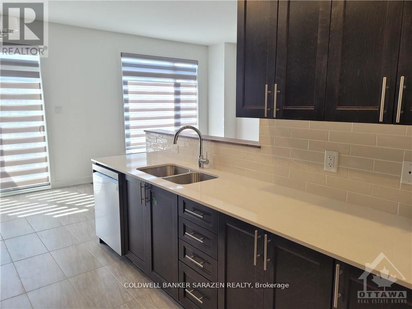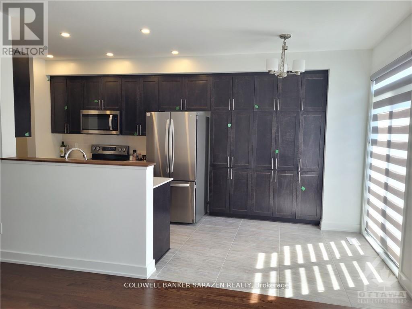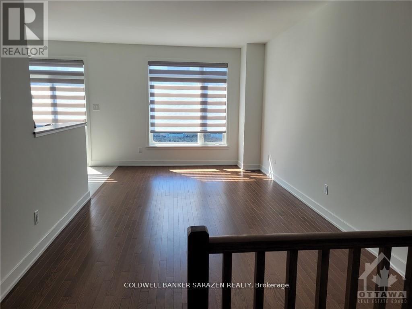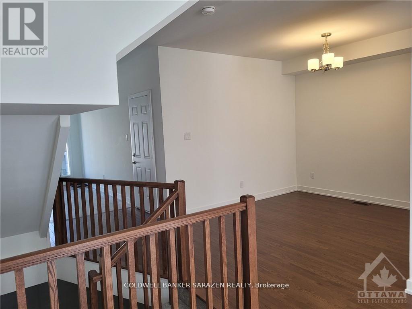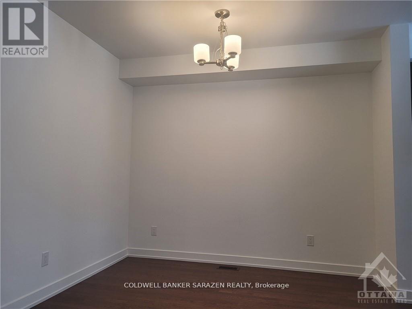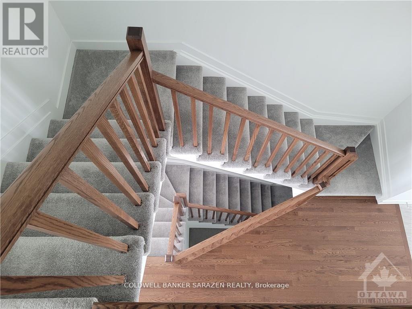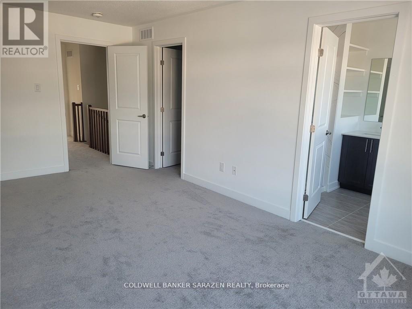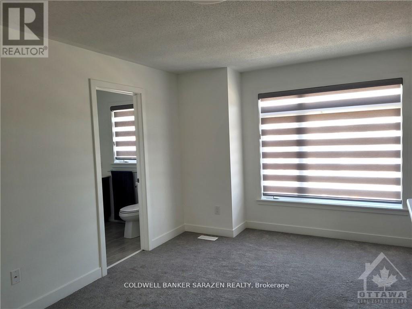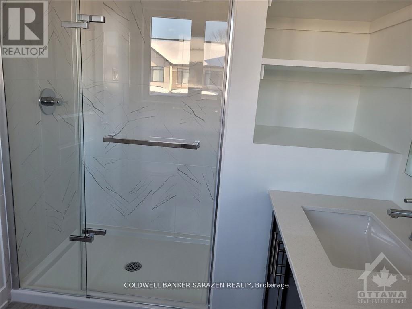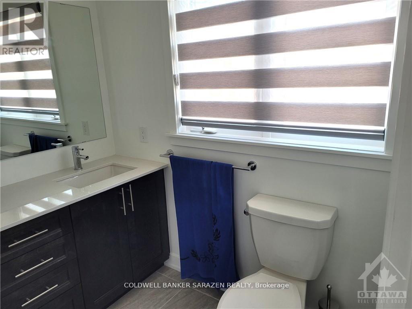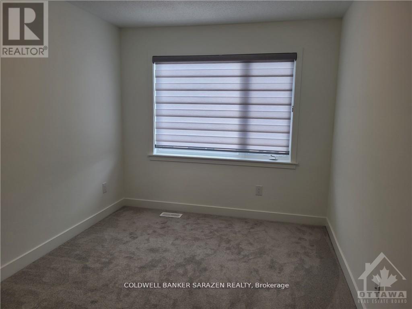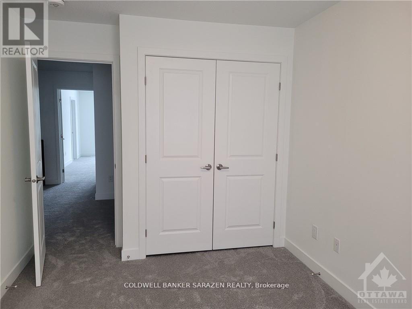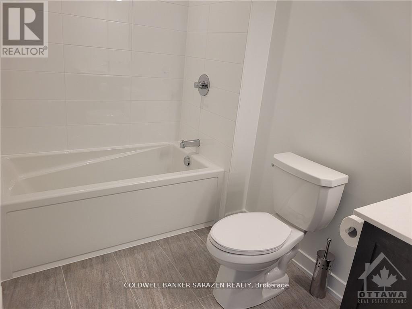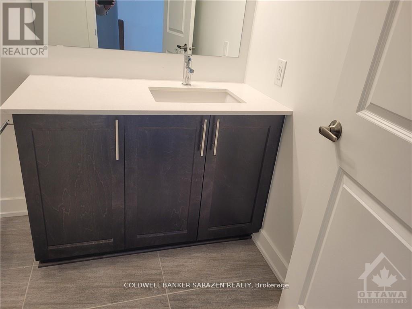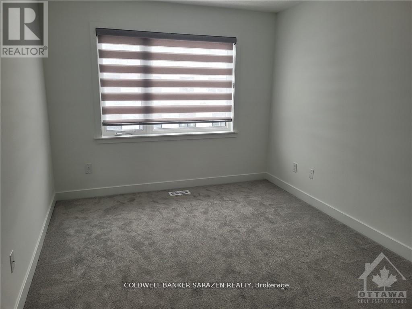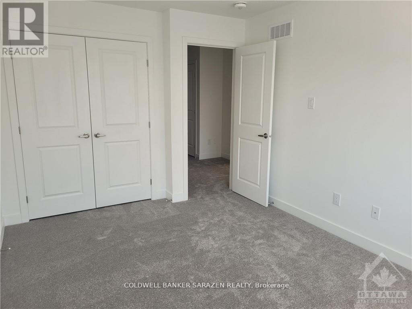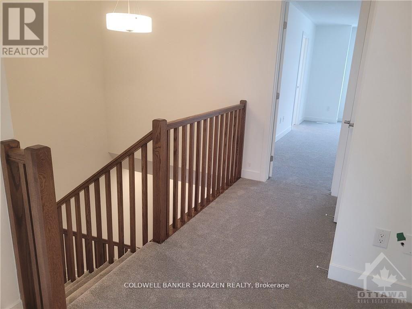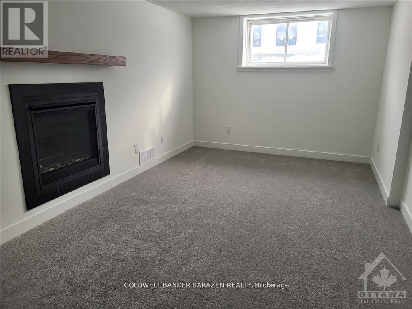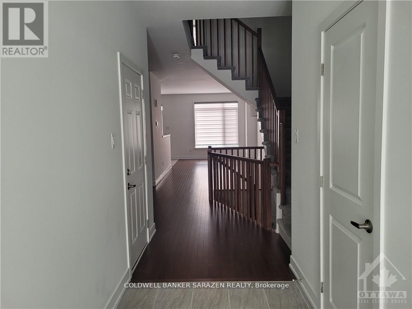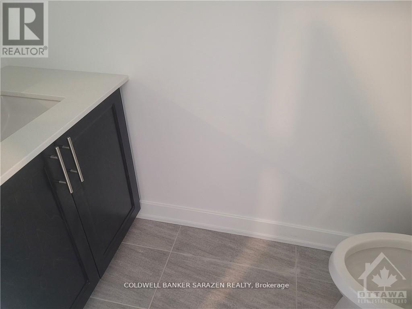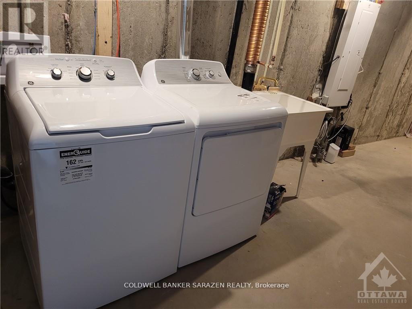22 Nettle Crescent Ottawa, Ontario K1T 0W8
$2,800 Monthly
Wow! South facing Executive Townhouse (2060 Sq. Ft.) in desirable Findlay Creek. It boasts spacious 3 bedroom, 3 bathroom and 9 foot main floor ceiling. Inviting you in on the main floor is a spacious Foyer, partial bath, and inside entry from a single Car garage. Beautiful open concept floor plan with a separate Dining room and Living room with gleaming hardwood flooring, a spacious Kitchen with extra cabinets for storage, Quartz countertop and a separate eating area. Stainless steel appliance in the Kitchen. The second Floor features a spacious Master Bedroom complete with Walk-in-closet and an Ensuite bath. Two other generous size bedrooms, a full Bathroom. Fully finished lower level offers a Family room with a Gas Fireplace, Storage room and Laundry room with Washer and Dryer. Very good location close to shopping, transit, School, playground, Golf, Airport and many amenities. No smoking and no Pets please. (id:37072)
Property Details
| MLS® Number | X12476404 |
| Property Type | Single Family |
| Neigbourhood | Riverside South-Findlay Creek |
| Community Name | 2501 - Leitrim |
| AmenitiesNearBy | Golf Nearby, Public Transit |
| EquipmentType | Water Heater |
| ParkingSpaceTotal | 2 |
| RentalEquipmentType | Water Heater |
Building
| BathroomTotal | 3 |
| BedroomsAboveGround | 3 |
| BedroomsTotal | 3 |
| Age | 0 To 5 Years |
| Amenities | Fireplace(s) |
| Appliances | Dishwasher, Dryer, Stove, Washer, Refrigerator |
| BasementDevelopment | Finished |
| BasementType | Full, N/a (finished) |
| ConstructionStyleAttachment | Attached |
| CoolingType | Central Air Conditioning, Air Exchanger |
| ExteriorFinish | Brick, Vinyl Siding |
| FireplacePresent | Yes |
| FireplaceTotal | 1 |
| FoundationType | Poured Concrete |
| HalfBathTotal | 1 |
| HeatingFuel | Natural Gas |
| HeatingType | Forced Air |
| StoriesTotal | 2 |
| SizeInterior | 2000 - 2500 Sqft |
| Type | Row / Townhouse |
| UtilityWater | Municipal Water |
Parking
| Attached Garage | |
| Garage |
Land
| Acreage | No |
| LandAmenities | Golf Nearby, Public Transit |
| Sewer | Sanitary Sewer |
| SizeDepth | 98 Ft ,3 In |
| SizeFrontage | 20 Ft |
| SizeIrregular | 20 X 98.3 Ft |
| SizeTotalText | 20 X 98.3 Ft |
Rooms
| Level | Type | Length | Width | Dimensions |
|---|---|---|---|---|
| Second Level | Primary Bedroom | 5.18 m | 3.78 m | 5.18 m x 3.78 m |
| Second Level | Bedroom | 4.39 m | 3.04 m | 4.39 m x 3.04 m |
| Second Level | Bedroom | 3.78 m | 2.76 m | 3.78 m x 2.76 m |
| Lower Level | Family Room | 5.89 m | 3.22 m | 5.89 m x 3.22 m |
| Main Level | Dining Room | 3.25 m | 3.17 m | 3.25 m x 3.17 m |
| Main Level | Living Room | 6.22 m | 3.3 m | 6.22 m x 3.3 m |
| Main Level | Kitchen | 3.02 m | 2.46 m | 3.02 m x 2.46 m |
| Main Level | Dining Room | 2.61 m | 2.48 m | 2.61 m x 2.48 m |
Utilities
| Electricity | Installed |
https://www.realtor.ca/real-estate/29019843/22-nettle-crescent-ottawa-2501-leitrim
Interested?
Contact us for more information
Rajveer Singh
Salesperson
2544 Bank Street
Ottawa, Ontario K1T 1M9
