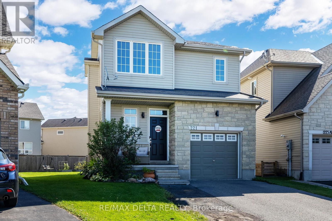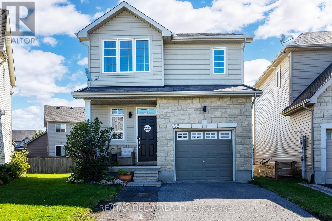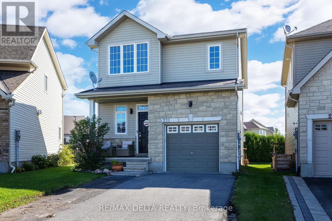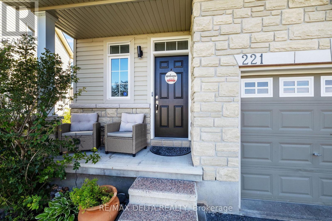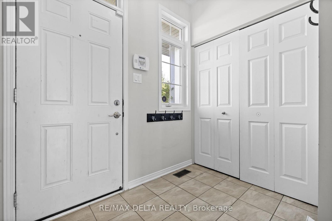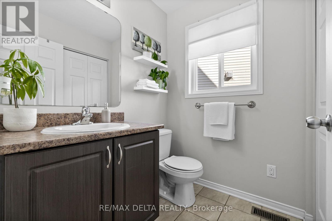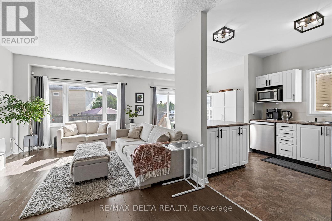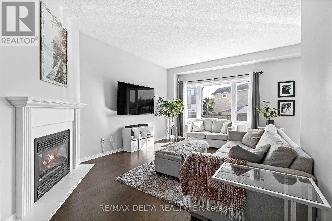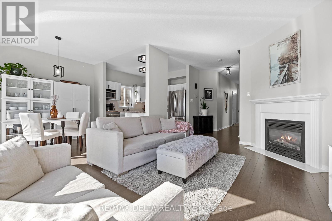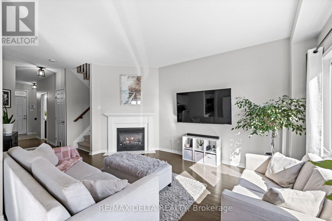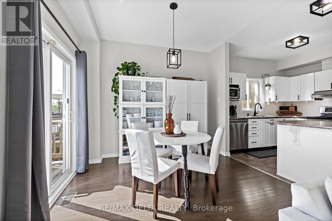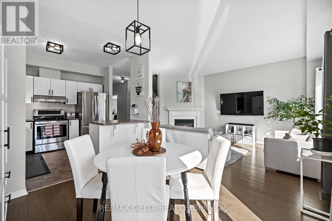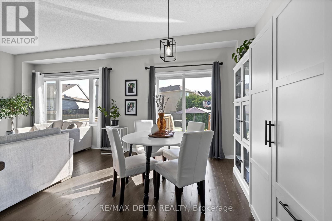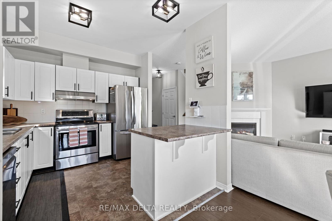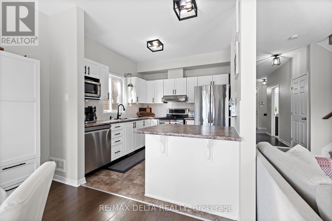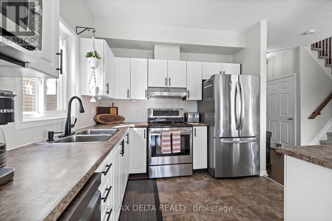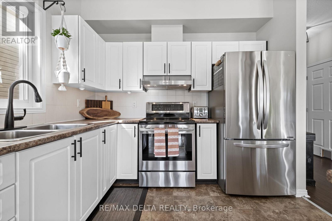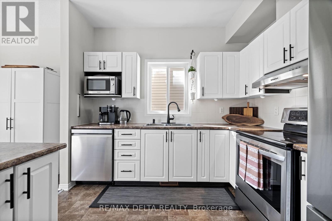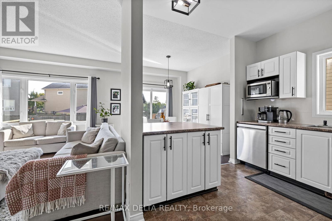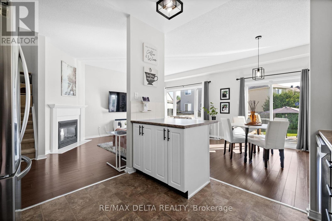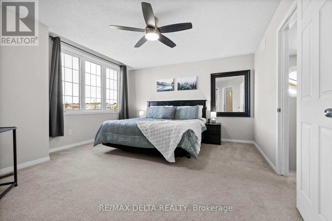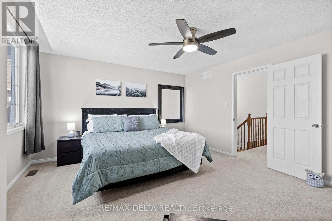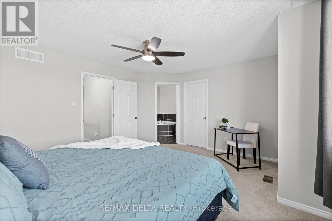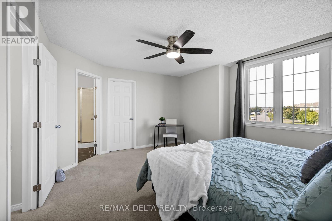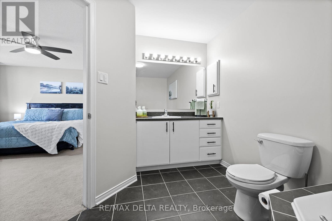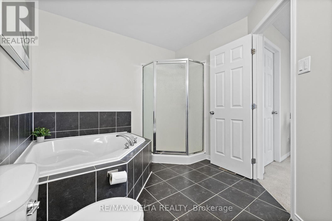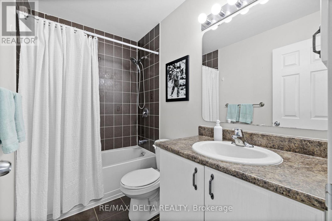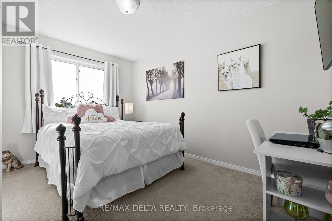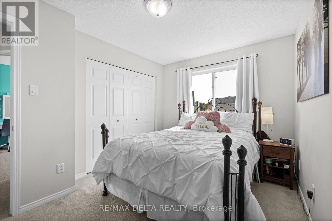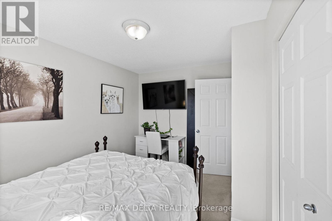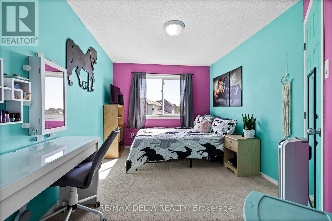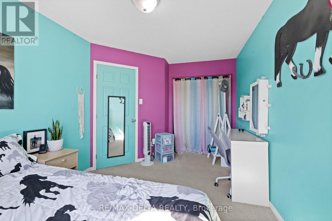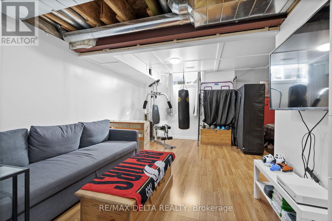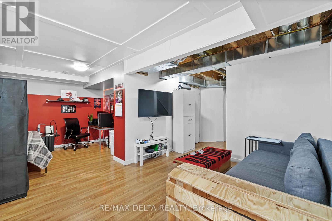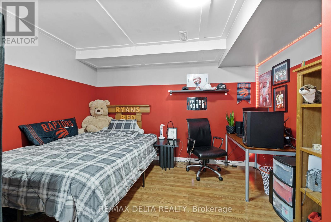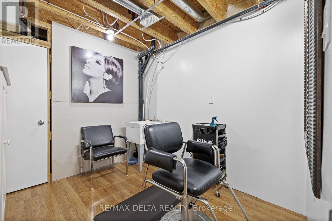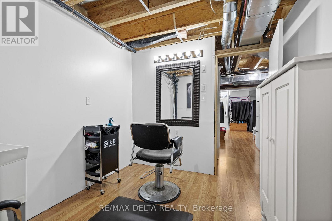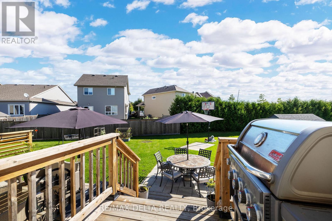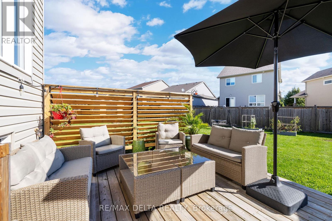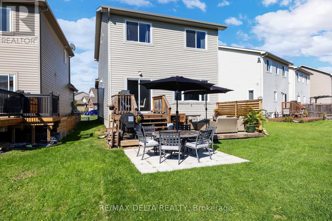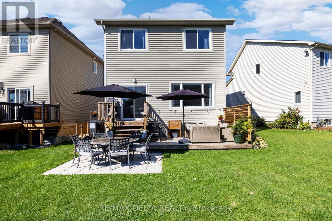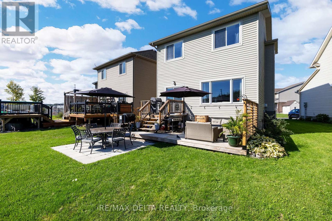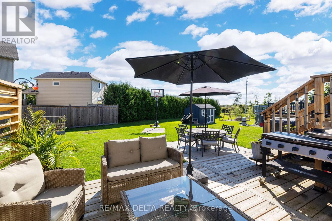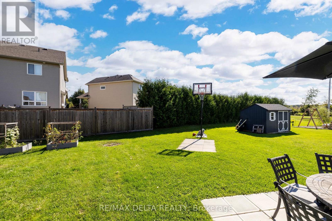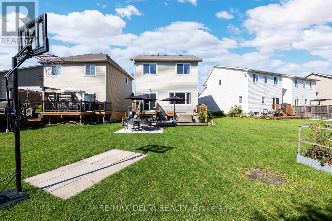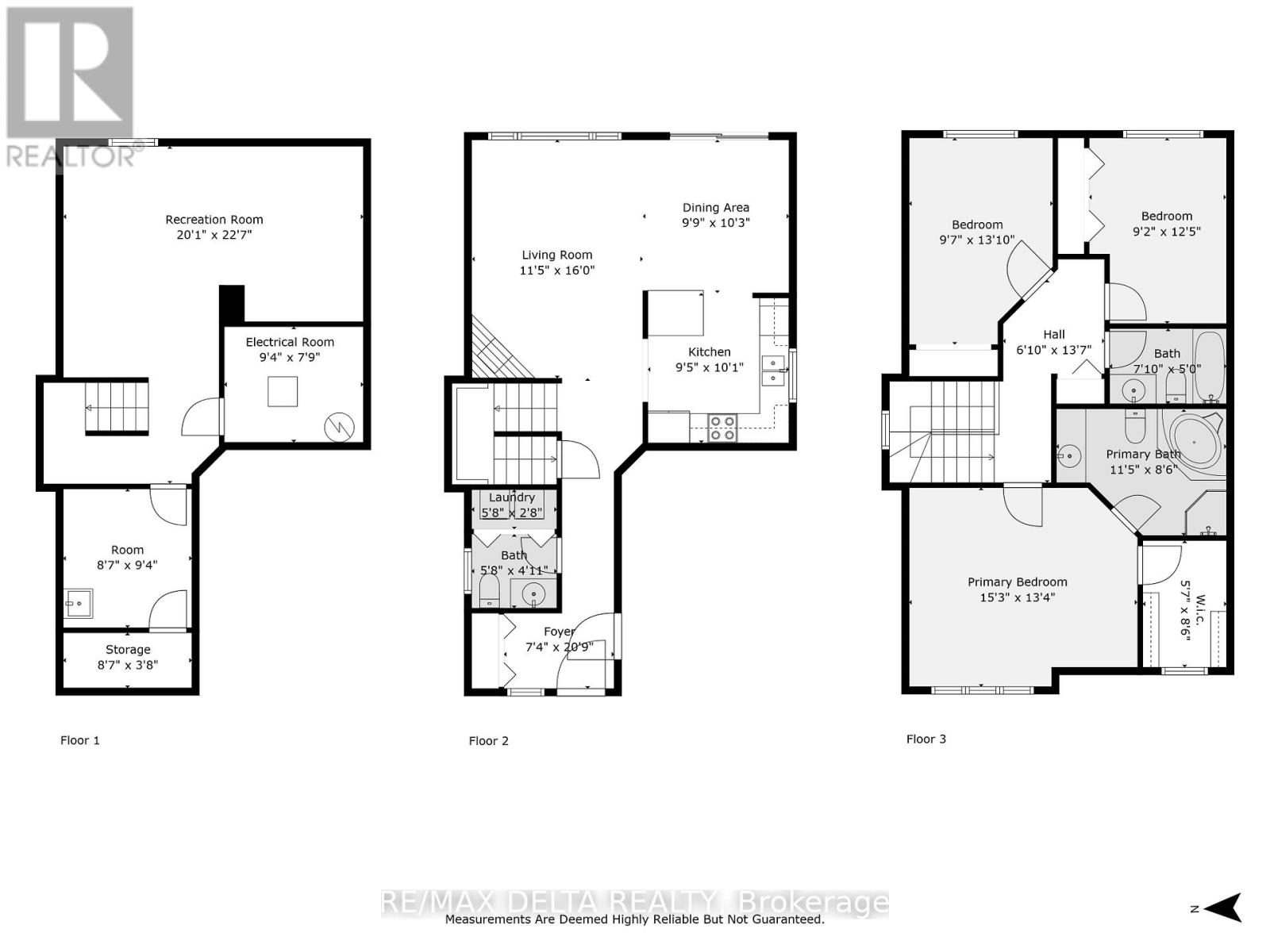221 Mercury Street Clarence-Rockland, Ontario K4K 0E8
$594,000
Welcome to 221 Mercury Street a meticulously maintained 3-bedroom, 2.5 -bathroom home sitting on an oversized premium lot. With its clean, neutral finishes and timeless stone exterior, this home offers a bright and inviting feel from the moment you arrive. The main floor features durable laminate hardwood flooring and a warm living room complete with a cozy gas fireplace perfect for everyday living or hosting friends. Upstairs, you'll find three generously sized bedrooms, including a primary suite with a walk-in closet and private ensuite, offering a comfortable retreat at the end of the day. The partially finished basement comes with a rough-in for an additional bathroom, giving you the opportunity to expand and customize to your needs. Outside, the backyard is designed for enjoyment, with a platform deck and privacy panels that create the ideal setting for gatherings or quiet moments outdoors. this home is truly move-in ready a wonderful opportunity for your next chapter. (id:37072)
Property Details
| MLS® Number | X12407039 |
| Property Type | Single Family |
| Community Name | 607 - Clarence/Rockland Twp |
| AmenitiesNearBy | Golf Nearby, Park |
| EquipmentType | Water Heater |
| ParkingSpaceTotal | 4 |
| RentalEquipmentType | Water Heater |
Building
| BathroomTotal | 3 |
| BedroomsAboveGround | 3 |
| BedroomsTotal | 3 |
| Amenities | Fireplace(s) |
| Appliances | Garage Door Opener Remote(s), Dishwasher, Dryer, Hood Fan, Stove, Washer, Refrigerator |
| BasementDevelopment | Finished |
| BasementType | Full (finished) |
| ConstructionStyleAttachment | Detached |
| CoolingType | Central Air Conditioning |
| ExteriorFinish | Brick |
| FireplacePresent | Yes |
| FireplaceTotal | 1 |
| FoundationType | Concrete |
| HalfBathTotal | 1 |
| HeatingFuel | Natural Gas |
| HeatingType | Forced Air |
| StoriesTotal | 2 |
| SizeInterior | 1500 - 2000 Sqft |
| Type | House |
| UtilityWater | Municipal Water |
Parking
| Attached Garage | |
| Garage |
Land
| Acreage | No |
| LandAmenities | Golf Nearby, Park |
| Sewer | Sanitary Sewer |
| SizeDepth | 115 Ft ,9 In |
| SizeFrontage | 25 Ft ,2 In |
| SizeIrregular | 25.2 X 115.8 Ft ; 0 |
| SizeTotalText | 25.2 X 115.8 Ft ; 0 |
| ZoningDescription | Residential |
Rooms
| Level | Type | Length | Width | Dimensions |
|---|---|---|---|---|
| Second Level | Primary Bedroom | 4.64 m | 4.06 m | 4.64 m x 4.06 m |
| Second Level | Bedroom | 2.92 m | 4.21 m | 2.92 m x 4.21 m |
| Second Level | Bedroom | 2.79 m | 3.78 m | 2.79 m x 3.78 m |
Utilities
| Cable | Installed |
| Electricity | Installed |
| Natural Gas Available | Available |
| Sewer | Installed |
Interested?
Contact us for more information
Veronique Gagne
Salesperson
1863 Laurier St P.o.box 845
Rockland, Ontario K4K 1L5
