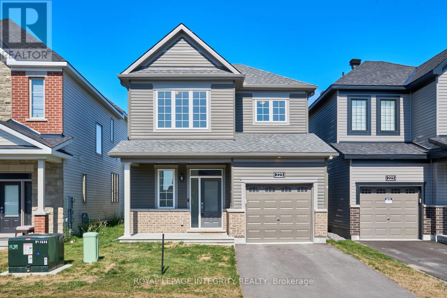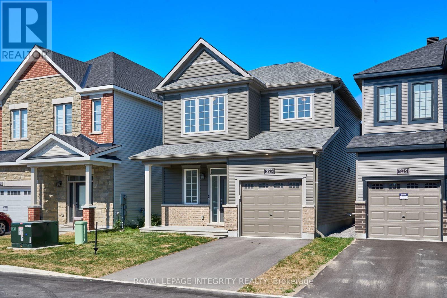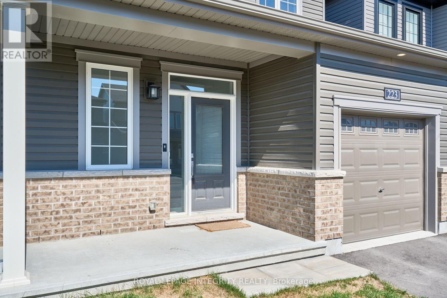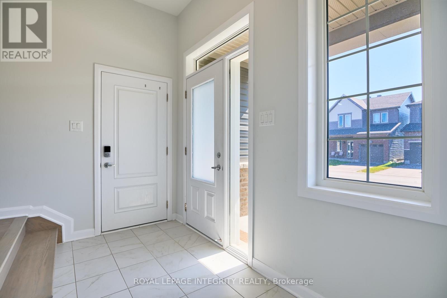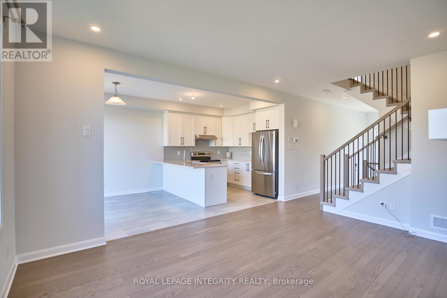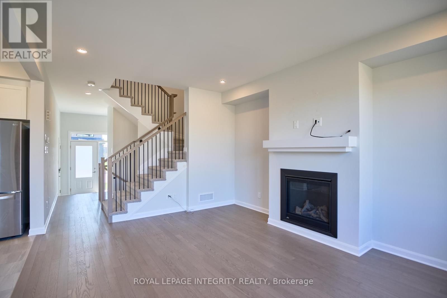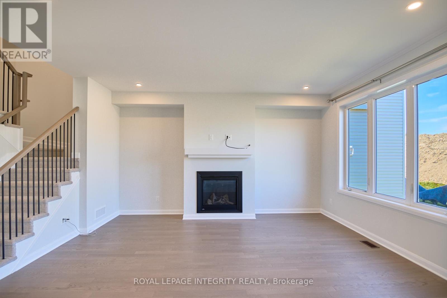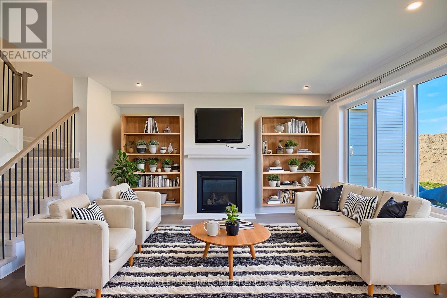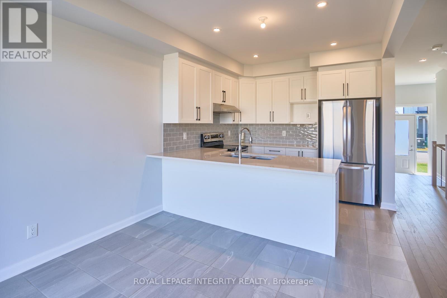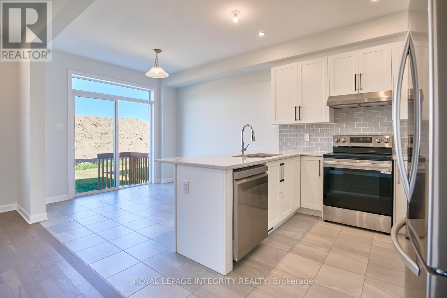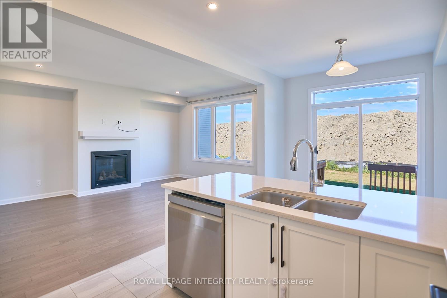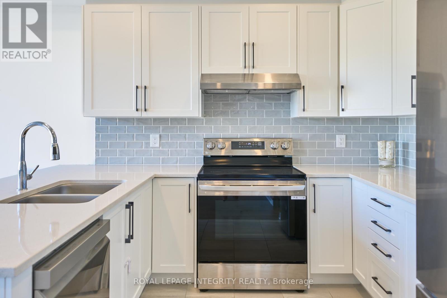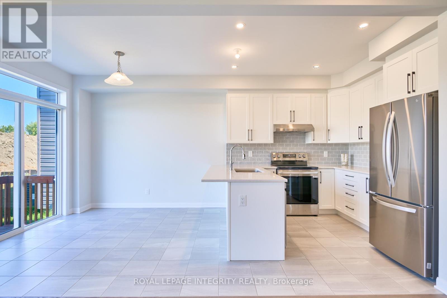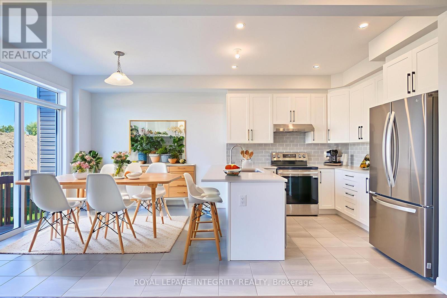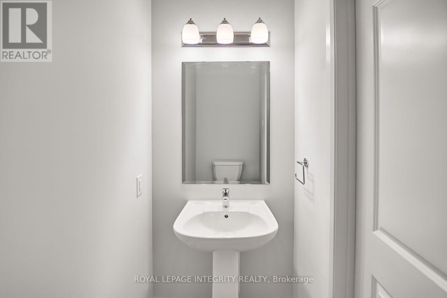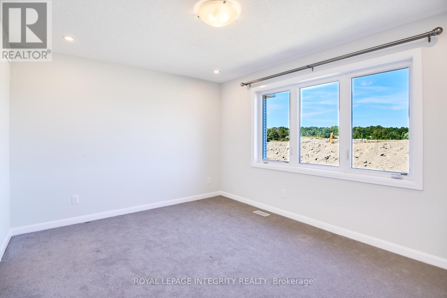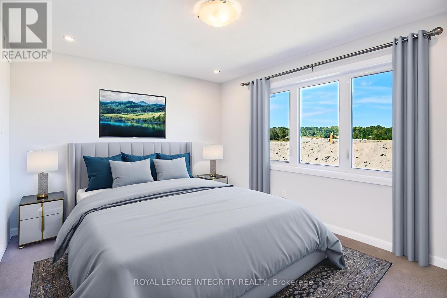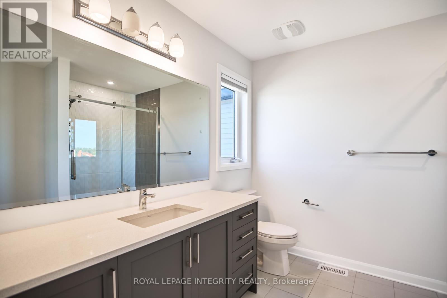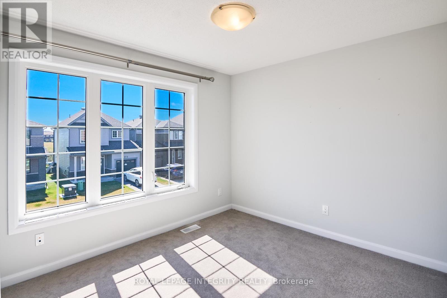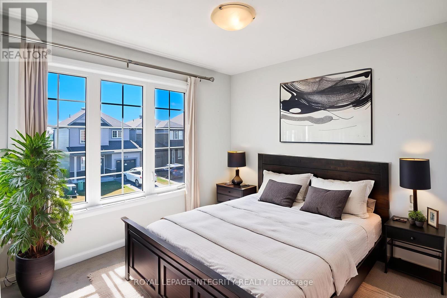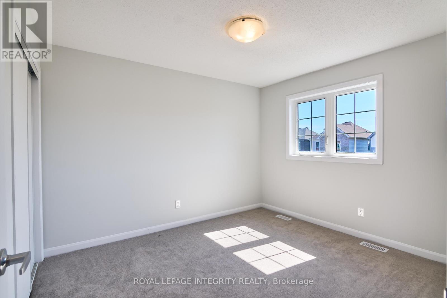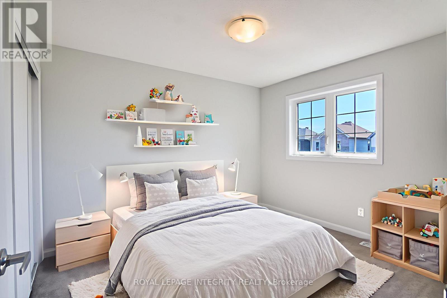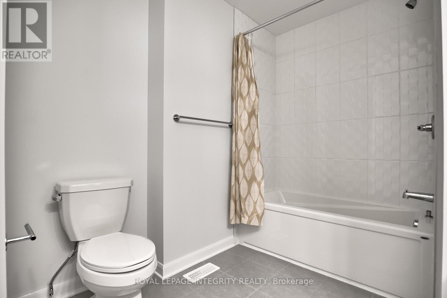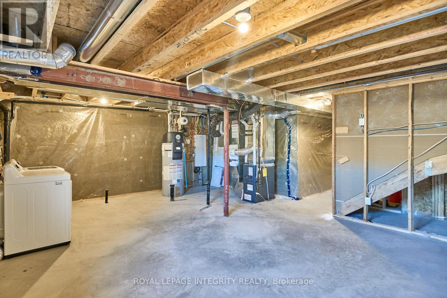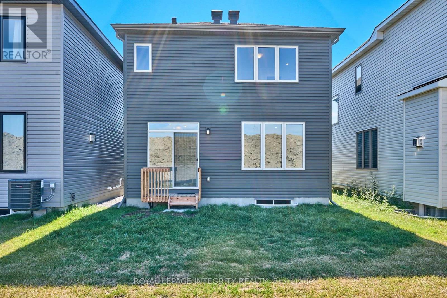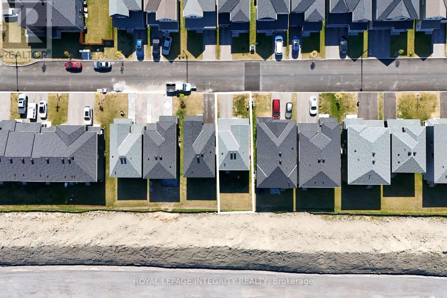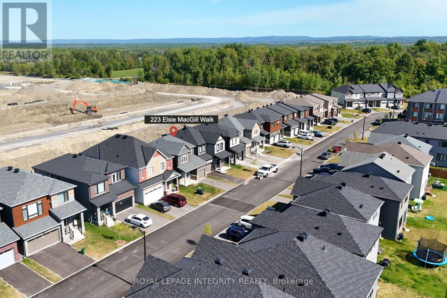223 Elsie Macgill Walk Ottawa, Ontario K2W 0L4
$2,800 Monthly
Available immediately! This brand new 3-bedroom, 2.5-bathroom single detached home is located in the prestigious Brookline community of Kanata, offering a perfect blend of modern living and natural surroundings. The Minto Bellevue model features an open-concept main floor with 9-foot ceilings, hardwood floors, pot lights, a cozy fireplace, and a stylish kitchen with quartz countertops, stainless steel appliances, and an island with breakfast bar. The upper level includes a spacious primary retreat with a walk-in closet and ensuite, plus two well-sized bedrooms and a second full bathroom. The unfinished basement provides ample storage space, and the garage is prewired with a 40-amp, 220-volt outlet for a future EV charging station. Surrounded by parks, trails, top-rated schools, and just minutes from Kanatas tech park and amenities, this move-in-ready home is ideal for modern family living. (id:37072)
Property Details
| MLS® Number | X12380558 |
| Property Type | Single Family |
| Neigbourhood | Kanata |
| Community Name | 9009 - Kanata - Rural Kanata (Central) |
| EquipmentType | Water Heater |
| ParkingSpaceTotal | 2 |
| RentalEquipmentType | Water Heater |
Building
| BathroomTotal | 3 |
| BedroomsAboveGround | 3 |
| BedroomsTotal | 3 |
| Age | 0 To 5 Years |
| Appliances | Garage Door Opener Remote(s), Dishwasher, Dryer, Stove, Washer, Refrigerator |
| BasementDevelopment | Unfinished |
| BasementType | Full (unfinished) |
| ConstructionStyleAttachment | Detached |
| CoolingType | Central Air Conditioning |
| ExteriorFinish | Brick, Vinyl Siding |
| FireplacePresent | Yes |
| FoundationType | Concrete |
| HalfBathTotal | 1 |
| HeatingFuel | Natural Gas |
| HeatingType | Forced Air |
| StoriesTotal | 2 |
| SizeInterior | 1100 - 1500 Sqft |
| Type | House |
| UtilityWater | Municipal Water |
Parking
| Attached Garage | |
| Garage |
Land
| Acreage | No |
| Sewer | Sanitary Sewer |
| SizeDepth | 26.85 M |
| SizeFrontage | 9.15 M |
| SizeIrregular | 9.2 X 26.9 M |
| SizeTotalText | 9.2 X 26.9 M |
Rooms
| Level | Type | Length | Width | Dimensions |
|---|---|---|---|---|
| Second Level | Primary Bedroom | 4.3 m | 3.4 m | 4.3 m x 3.4 m |
| Second Level | Bedroom | 3 m | 3.5 m | 3 m x 3.5 m |
| Second Level | Bedroom | 3 m | 2.8 m | 3 m x 2.8 m |
| Main Level | Great Room | 3.9 m | 4.9 m | 3.9 m x 4.9 m |
| Main Level | Eating Area | 3 m | 2.6 m | 3 m x 2.6 m |
| Main Level | Kitchen | 3 m | 3 m | 3 m x 3 m |
Utilities
| Electricity | Available |
| Sewer | Available |
Interested?
Contact us for more information
Haiyun Wang
Salesperson
2148 Carling Ave., Unit 6
Ottawa, Ontario K2A 1H1
Bixuan Zhang
Salesperson
2148 Carling Ave., Unit 6
Ottawa, Ontario K2A 1H1
