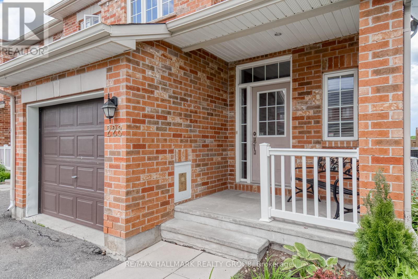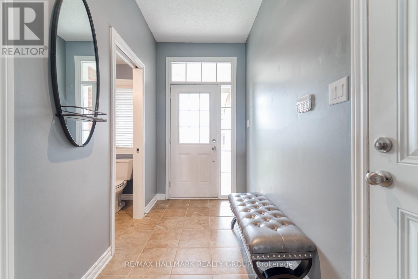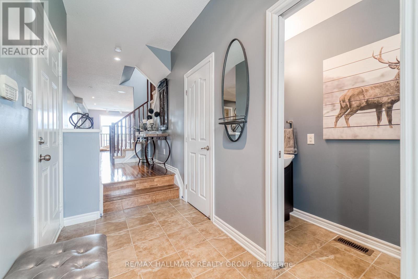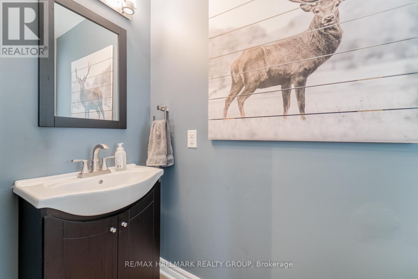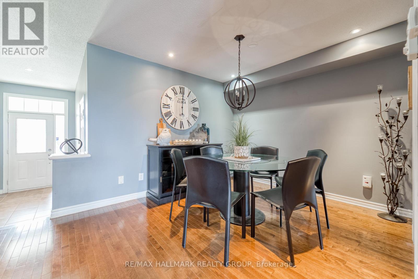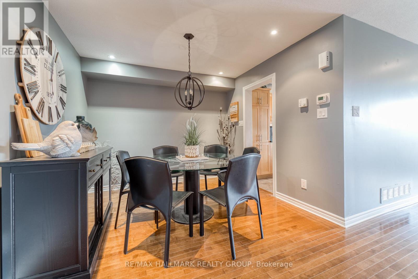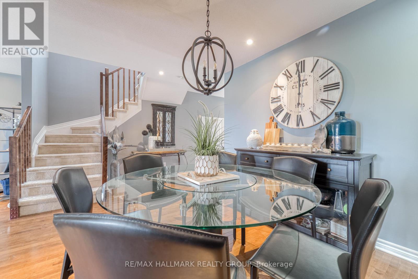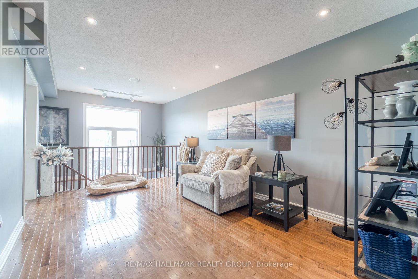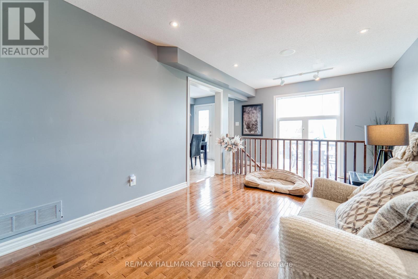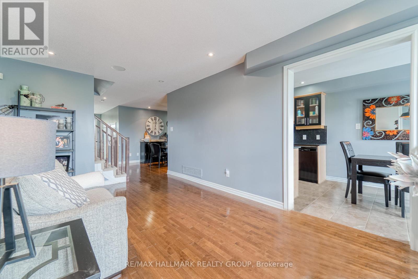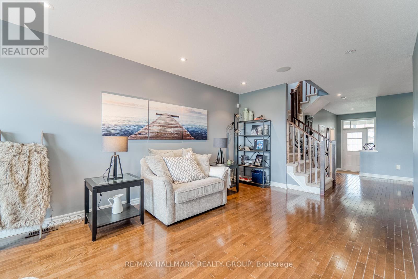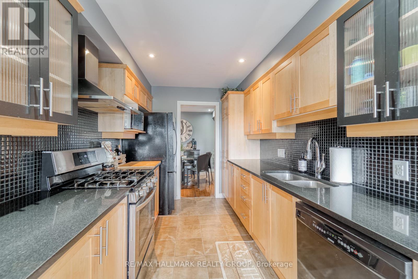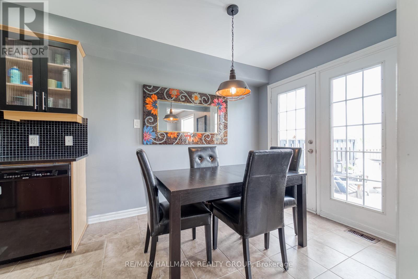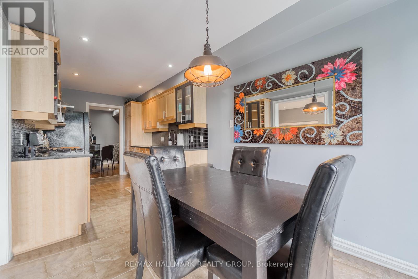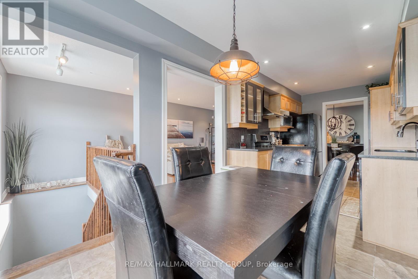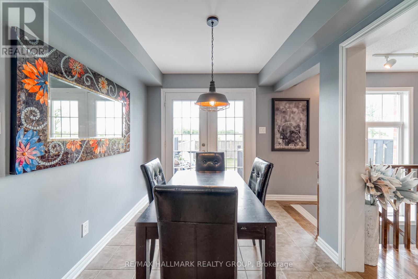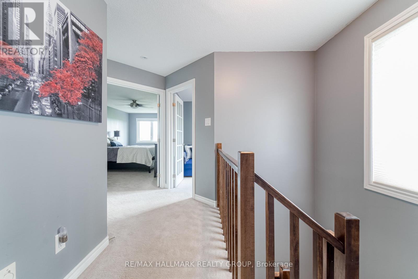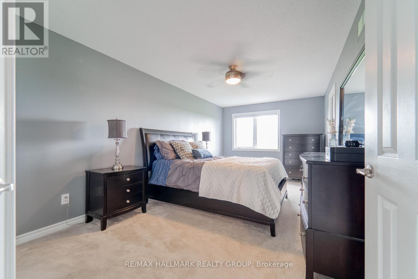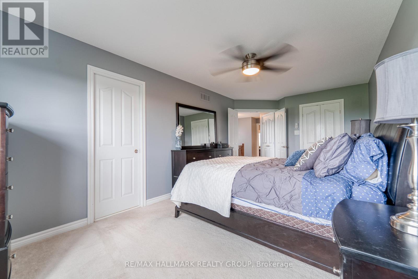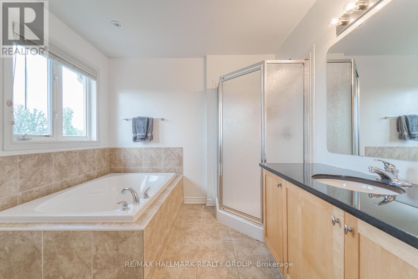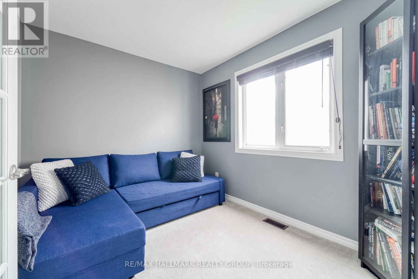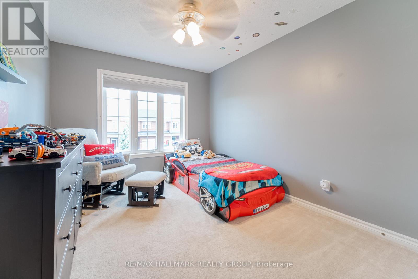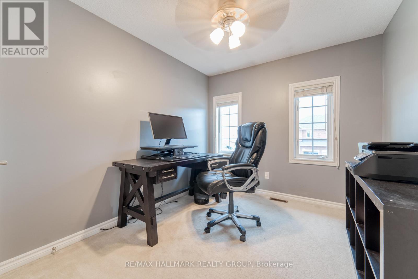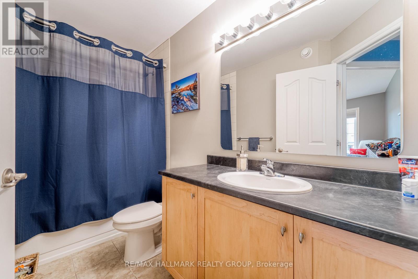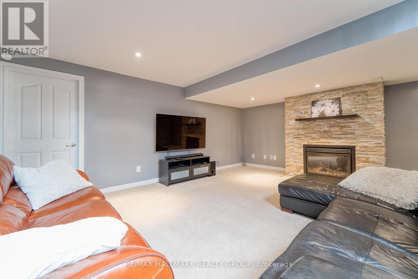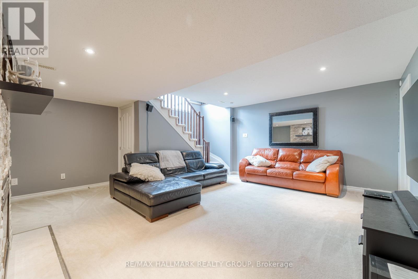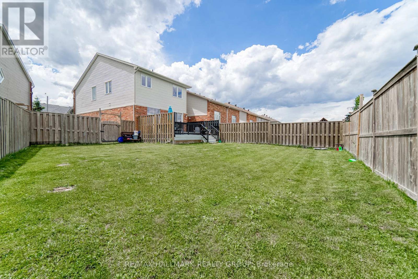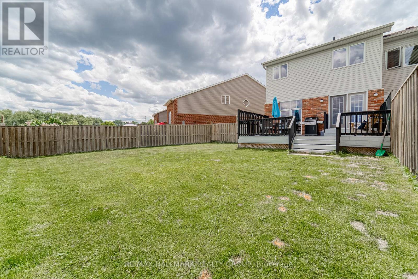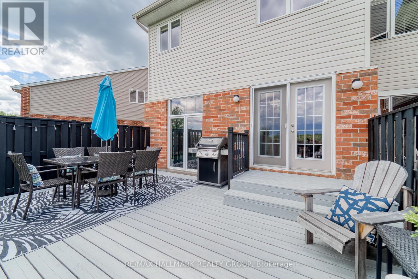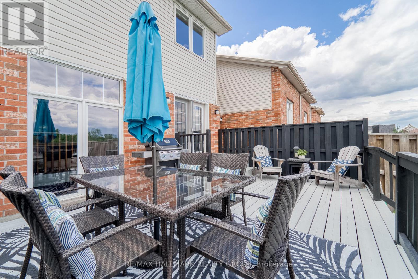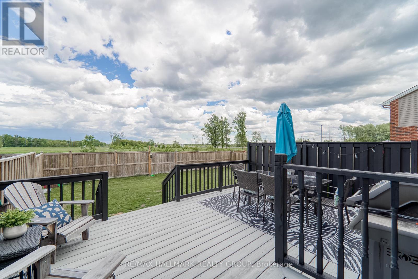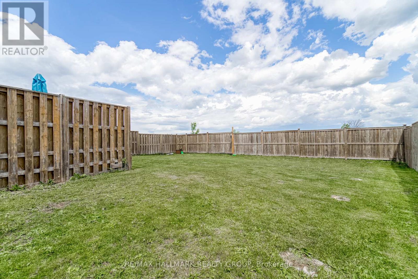228 Eye Bright Crescent Ottawa, Ontario K1V 2K6
$635,000
Welcome to 228 Eye Bright Crescent, a spacious end-unit townhome ideally located in sought-after Riverside South. Situated on an oversized pie-shaped lot, this 1,892 sq ft home offers both comfort and functionality. Step through the welcoming covered front entrance into a bright main floor featuring hardwood and ceramic tile throughout. The large living and dining rooms provide plenty of space for entertaining, while the galley-style kitchen boasts granite countertops, a ceramic tile backsplash, shaker-style cabinetry, a gas stove, and a generous eating area. Upstairs, you'll find a spacious primary suite with a walk-in closet and a 4-piece ensuite, along with three additional well-sized bedrooms and a full bath. The versatile fourth bedroom makes a perfect home office or guest room. The finished lower level features a cozy rec room with a gas fireplace - ideal for movie nights or relaxing with the family, as well as additional storage space under the stairs. Enjoy the outdoors in your private, east-facing fenced backyard, complete with a large two-tiered deck - perfect for morning coffee or evening BBQs. A fantastic opportunity in a family-friendly neighbourhood close to schools, parks, and amenities! 24 hours irrevocable (id:37072)
Property Details
| MLS® Number | X12554724 |
| Property Type | Single Family |
| Neigbourhood | Riverside South |
| Community Name | 2602 - Riverside South/Gloucester Glen |
| AmenitiesNearBy | Park, Public Transit, Schools |
| EquipmentType | Water Heater |
| Features | Lane |
| ParkingSpaceTotal | 3 |
| RentalEquipmentType | Water Heater |
| Structure | Deck |
Building
| BathroomTotal | 3 |
| BedroomsAboveGround | 4 |
| BedroomsTotal | 4 |
| Amenities | Fireplace(s) |
| Appliances | Garage Door Opener Remote(s), Blinds, Dishwasher, Dryer, Garage Door Opener, Hood Fan, Microwave, Stove, Washer, Refrigerator |
| BasementDevelopment | Finished |
| BasementType | Full (finished) |
| ConstructionStyleAttachment | Attached |
| CoolingType | Central Air Conditioning |
| ExteriorFinish | Brick, Vinyl Siding |
| FireplacePresent | Yes |
| FireplaceTotal | 1 |
| FoundationType | Poured Concrete |
| HalfBathTotal | 1 |
| HeatingFuel | Natural Gas |
| HeatingType | Forced Air |
| StoriesTotal | 2 |
| SizeInterior | 1100 - 1500 Sqft |
| Type | Row / Townhouse |
| UtilityWater | Municipal Water |
Parking
| Attached Garage | |
| Garage |
Land
| Acreage | No |
| FenceType | Fenced Yard |
| LandAmenities | Park, Public Transit, Schools |
| Sewer | Sanitary Sewer |
| SizeDepth | 121 Ft ,4 In |
| SizeFrontage | 18 Ft ,8 In |
| SizeIrregular | 18.7 X 121.4 Ft |
| SizeTotalText | 18.7 X 121.4 Ft |
Rooms
| Level | Type | Length | Width | Dimensions |
|---|---|---|---|---|
| Second Level | Bedroom 4 | 3.077 m | 2.45 m | 3.077 m x 2.45 m |
| Second Level | Bathroom | 2.77 m | 1.24 m | 2.77 m x 1.24 m |
| Second Level | Primary Bedroom | 5.79 m | 3.05 m | 5.79 m x 3.05 m |
| Second Level | Bathroom | 2.47 m | 2.45 m | 2.47 m x 2.45 m |
| Second Level | Bedroom 2 | 3.65 m | 2.76 m | 3.65 m x 2.76 m |
| Second Level | Bedroom 3 | 3.05 m | 2.47 m | 3.05 m x 2.47 m |
| Basement | Recreational, Games Room | 5.5 m | 4.26 m | 5.5 m x 4.26 m |
| Basement | Den | 2.16 m | 1.82 m | 2.16 m x 1.82 m |
| Basement | Laundry Room | 5.79 m | 3.66 m | 5.79 m x 3.66 m |
| Basement | Other | 3.65 m | 2.16 m | 3.65 m x 2.16 m |
| Main Level | Foyer | 3.06 m | 1.53 m | 3.06 m x 1.53 m |
| Main Level | Bathroom | 1.85 m | 0.91 m | 1.85 m x 0.91 m |
| Main Level | Dining Room | 3.08 m | 2.77 m | 3.08 m x 2.77 m |
| Main Level | Living Room | 4.87 m | 3.06 m | 4.87 m x 3.06 m |
| Main Level | Kitchen | 3.07 m | 2.43 m | 3.07 m x 2.43 m |
| Main Level | Eating Area | 2.76 m | 2.43 m | 2.76 m x 2.43 m |
Interested?
Contact us for more information
Glenn Floyd
Salesperson
610 Bronson Avenue
Ottawa, Ontario K1S 4E6
Jacob Floyd
Salesperson
610 Bronson Avenue
Ottawa, Ontario K1S 4E6

