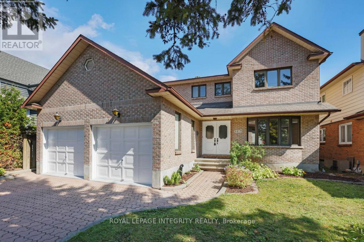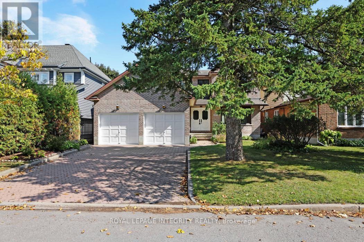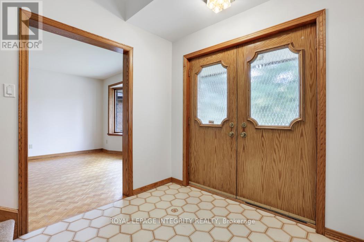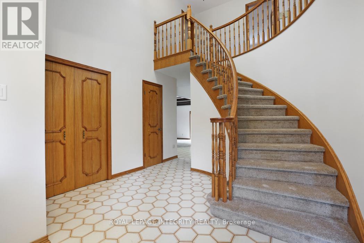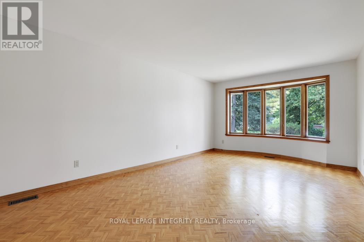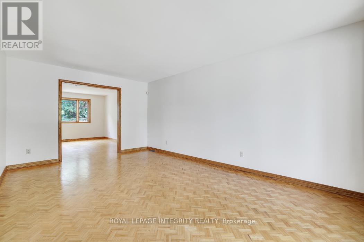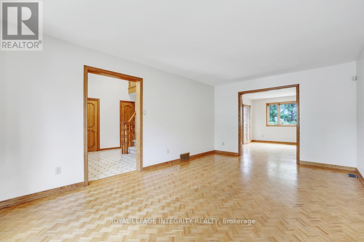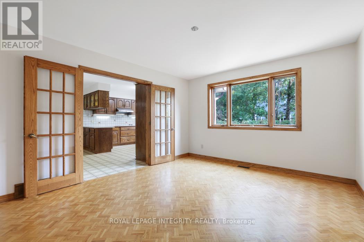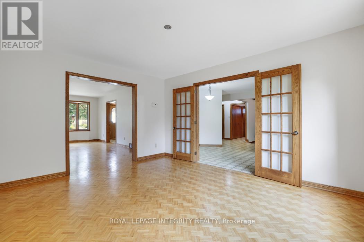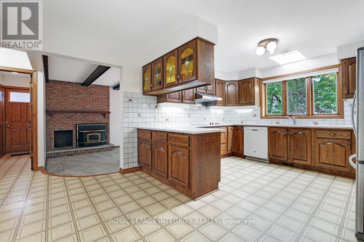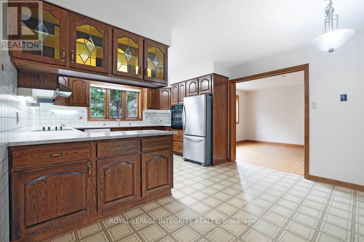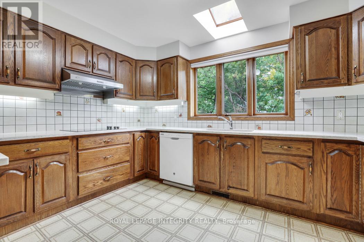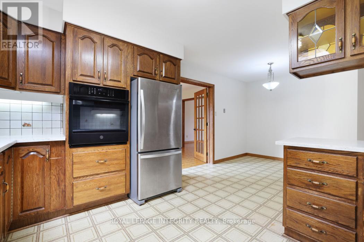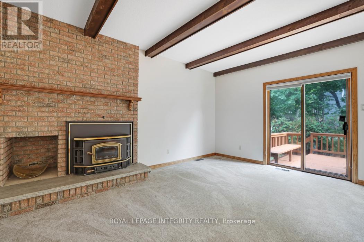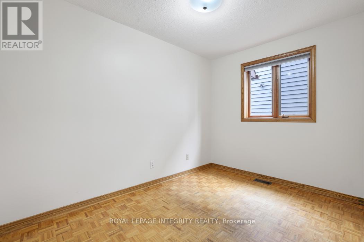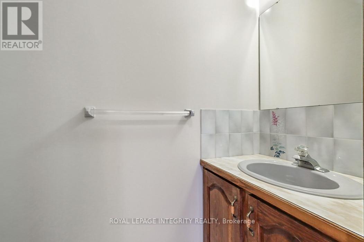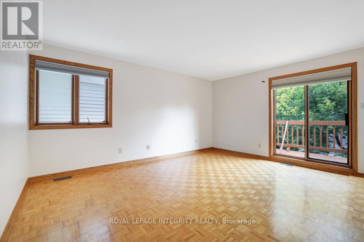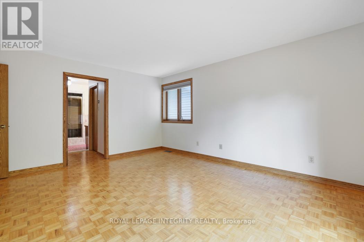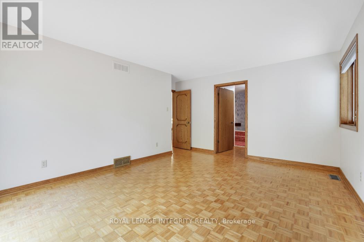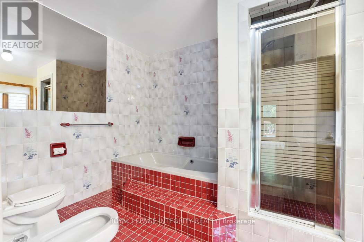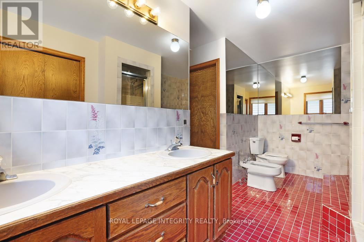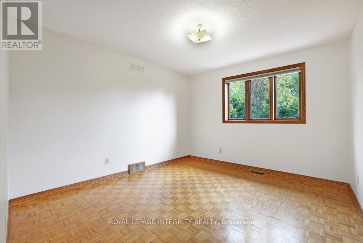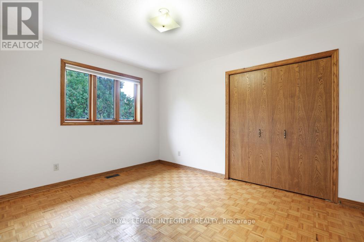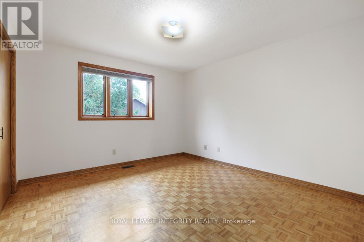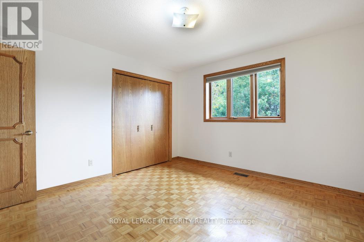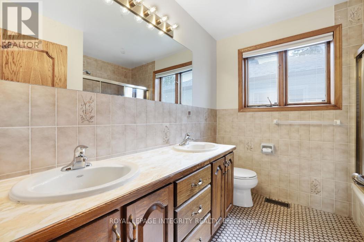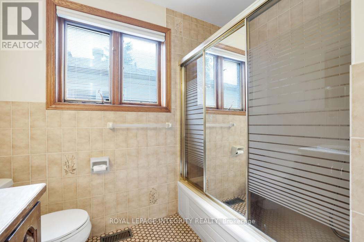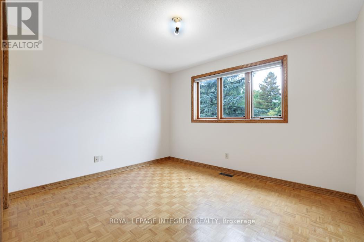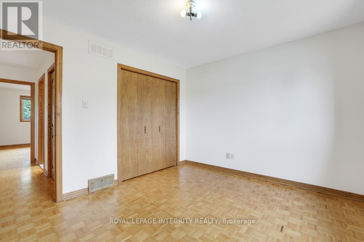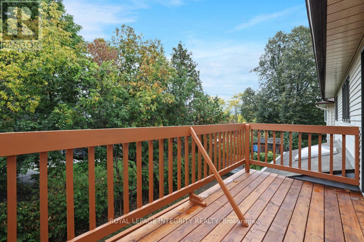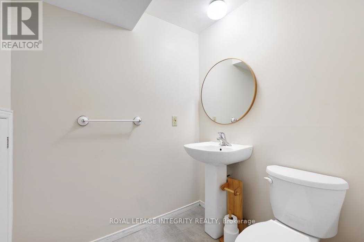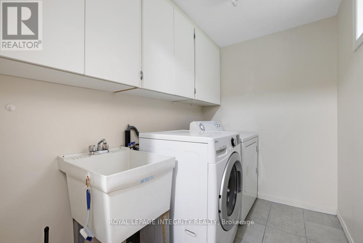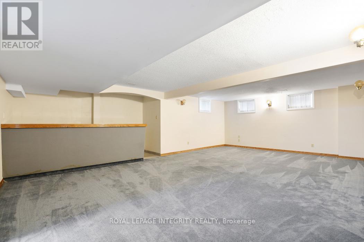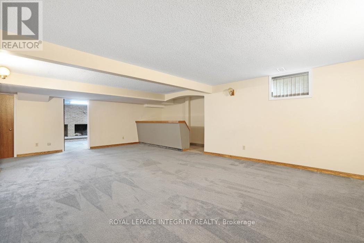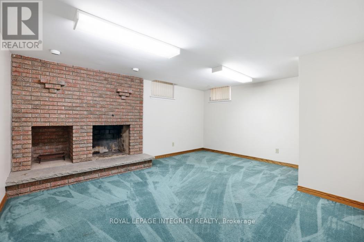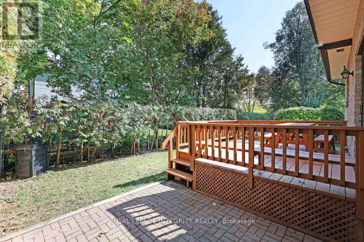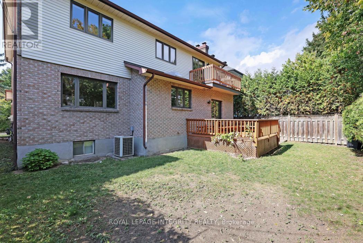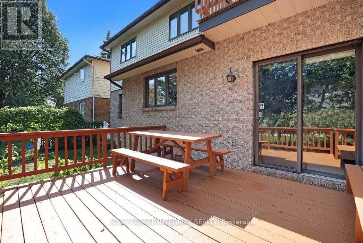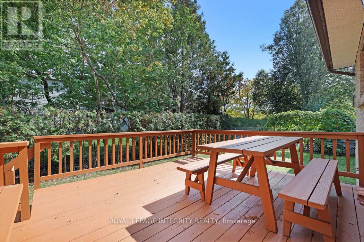2291 Courtice Avenue E Ottawa, Ontario K1H 7G7
$1,400,000
Move in now and renovate over time in a neighbourhood where families grow and homes are being re-imagined. Located in one of Ottawa's more established and sought-after neighbourhoods, this home offers space, character, and an incredible opportunity. Just minutes from the General Hospital and CHEO, with busing at the end of the street, schools within walking distance, and quick access to downtown, the location checks all the boxes. A winding staircase welcomes you upon entry, setting the stage for a home full of potential. The main floor features a spacious living and dining room, a versatile office/den, and a family room with a woodstove for added warmth. The solid wood kitchen cupboards, built-in oven, and countertop stove highlight the homes quality craftsmanship and provide the perfect canvas for your modern updates. Upstairs, the primary bedroom includes a 4-piece ensuite plus a private balcony overlooking the treed backyard - a peaceful retreat with plenty of charm. The backyard deck is ideal for entertaining or enjoying quiet mornings surrounded by nature. The basement is expansive, with a bar area and a separate woodstove-heated room that could easily serve as a games room, second office, or creative space. This home is move-in ready yet invites your personal touch and updating to bring out its full potential. In a neighbourhood where families thrive and many homes are being re-imagined with stunning results, this property is ready to welcome its next chapter. (id:37072)
Property Details
| MLS® Number | X12435805 |
| Property Type | Single Family |
| Neigbourhood | Playfair Park |
| Community Name | 3607 - Alta Vista |
| AmenitiesNearBy | Hospital, Schools, Public Transit |
| CommunityFeatures | Community Centre |
| ParkingSpaceTotal | 4 |
Building
| BathroomTotal | 4 |
| BedroomsAboveGround | 4 |
| BedroomsTotal | 4 |
| Age | 31 To 50 Years |
| Amenities | Fireplace(s) |
| Appliances | Garage Door Opener Remote(s), Central Vacuum, Oven - Built-in, Range, Dishwasher, Dryer, Stove, Washer, Refrigerator |
| BasementDevelopment | Finished |
| BasementType | Full (finished) |
| ConstructionStyleAttachment | Detached |
| CoolingType | Central Air Conditioning |
| ExteriorFinish | Brick, Vinyl Siding |
| FireplacePresent | Yes |
| FireplaceTotal | 2 |
| FireplaceType | Insert |
| FoundationType | Poured Concrete |
| HalfBathTotal | 1 |
| HeatingFuel | Natural Gas |
| HeatingType | Forced Air |
| StoriesTotal | 2 |
| SizeInterior | 2500 - 3000 Sqft |
| Type | House |
| UtilityWater | Municipal Water |
Parking
| Attached Garage | |
| Garage |
Land
| Acreage | No |
| FenceType | Fenced Yard |
| LandAmenities | Hospital, Schools, Public Transit |
| Sewer | Sanitary Sewer |
| SizeDepth | 100 Ft |
| SizeFrontage | 50 Ft |
| SizeIrregular | 50 X 100 Ft |
| SizeTotalText | 50 X 100 Ft |
Rooms
| Level | Type | Length | Width | Dimensions |
|---|---|---|---|---|
| Second Level | Primary Bedroom | 4.77 m | 4.39 m | 4.77 m x 4.39 m |
| Second Level | Bedroom 2 | 3.77 m | 3.35 m | 3.77 m x 3.35 m |
| Second Level | Bedroom 3 | 3.77 m | 3.51 m | 3.77 m x 3.51 m |
| Second Level | Bedroom 4 | 3.56 m | 3.12 m | 3.56 m x 3.12 m |
| Basement | Recreational, Games Room | 7.69 m | 4.76 m | 7.69 m x 4.76 m |
| Basement | Recreational, Games Room | 4.62 m | 3.67 m | 4.62 m x 3.67 m |
| Basement | Laundry Room | 2.5 m | 1.7 m | 2.5 m x 1.7 m |
| Main Level | Living Room | 5.87 m | 3.57 m | 5.87 m x 3.57 m |
| Main Level | Dining Room | 4.29 m | 3.66 m | 4.29 m x 3.66 m |
| Main Level | Family Room | 4.76 m | 3.73 m | 4.76 m x 3.73 m |
| Main Level | Office | 3.48 m | 2.65 m | 3.48 m x 2.65 m |
| Main Level | Kitchen | 6.01 m | 3.85 m | 6.01 m x 3.85 m |
| Main Level | Bathroom | 2.1 m | 0.79 m | 2.1 m x 0.79 m |
Utilities
| Sewer | Installed |
https://www.realtor.ca/real-estate/28932150/2291-courtice-avenue-e-ottawa-3607-alta-vista
Interested?
Contact us for more information
Sonia Simchison
Salesperson
2148 Carling Ave., Unit 6
Ottawa, Ontario K2A 1H1
