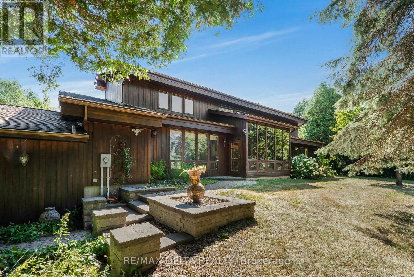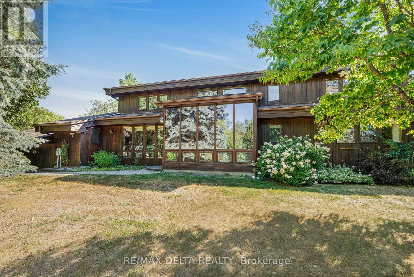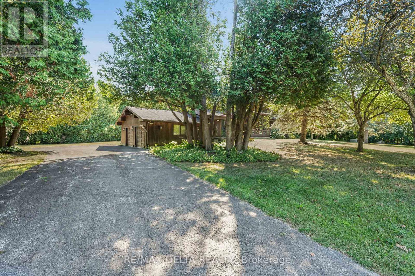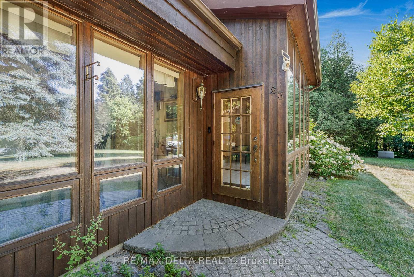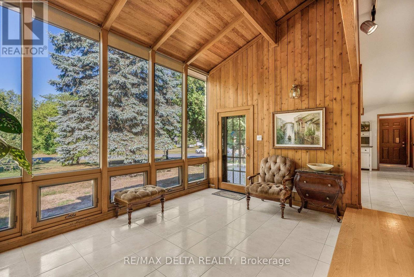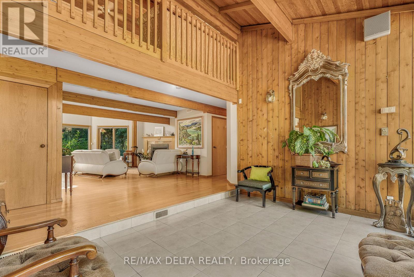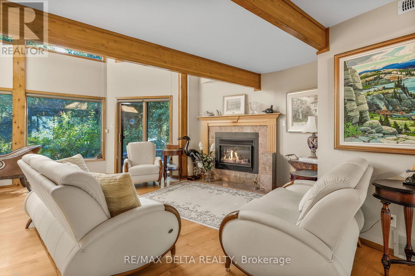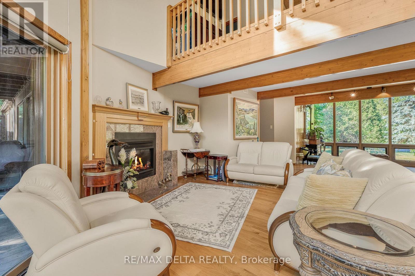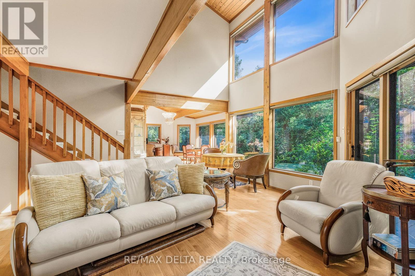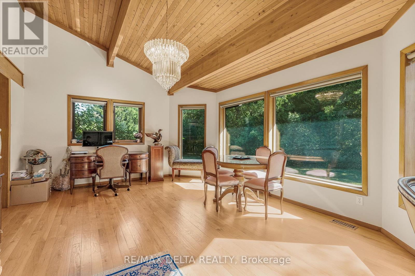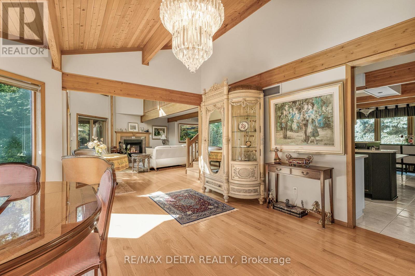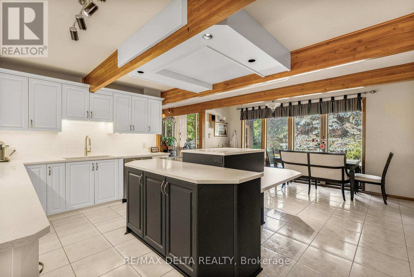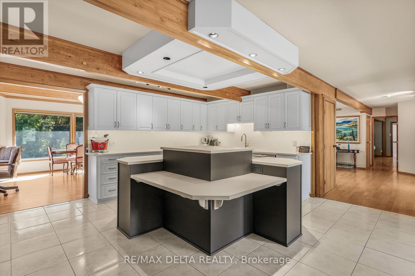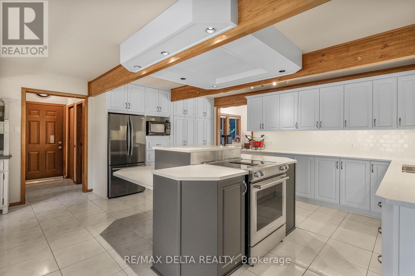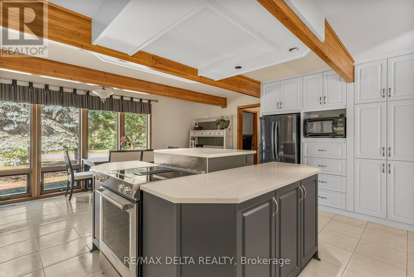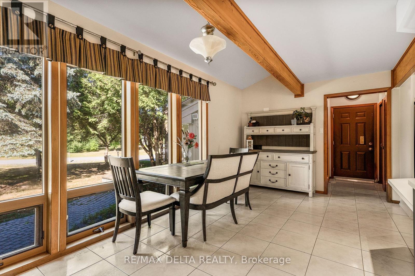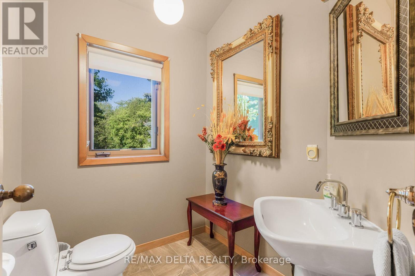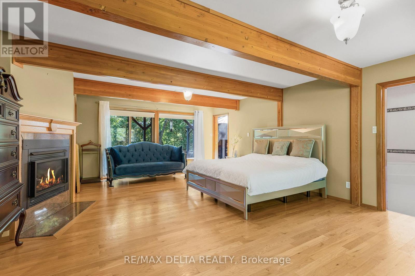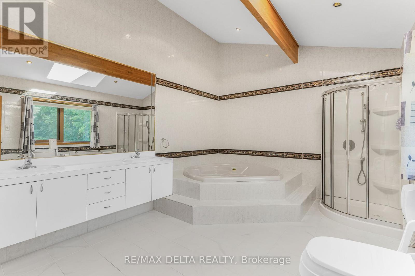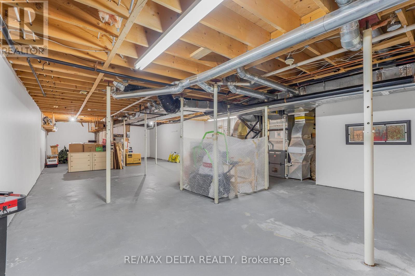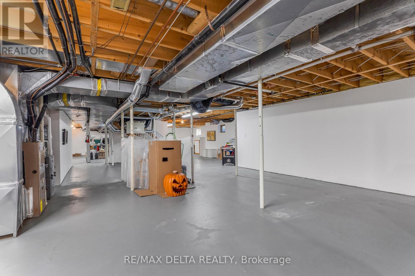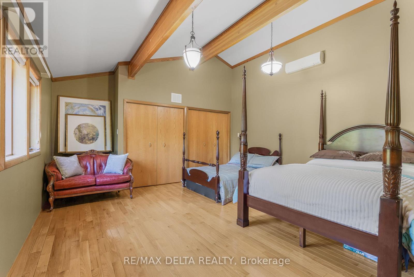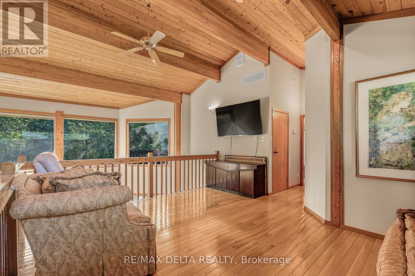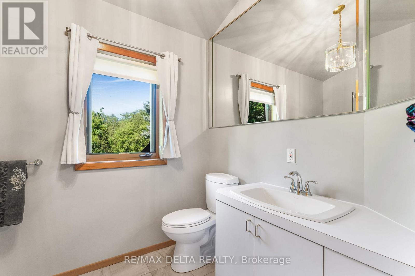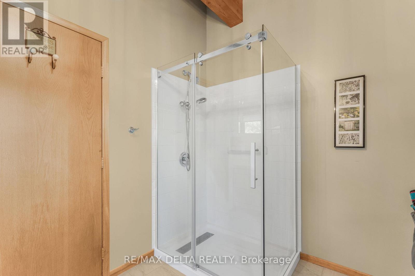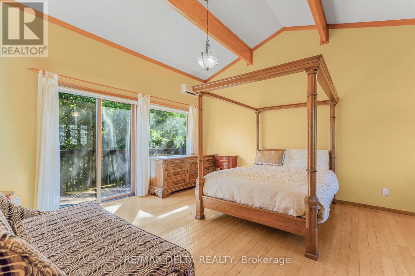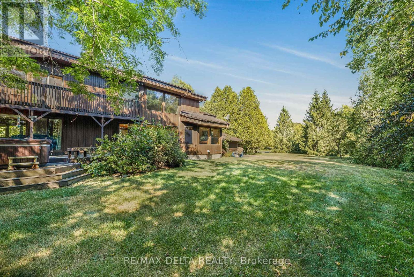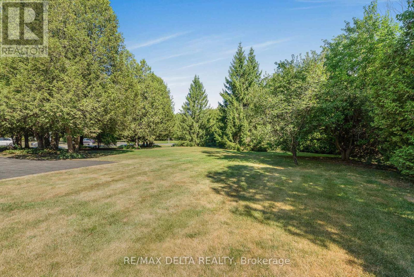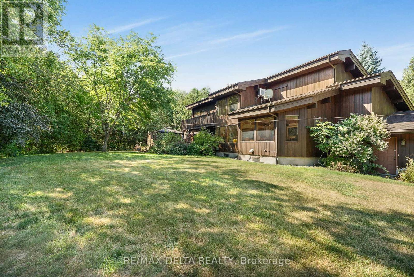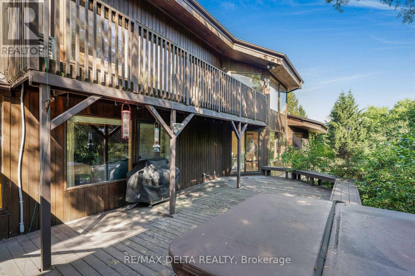23 Belmont Street Nw Champlain, Ontario K0B 1K0
$729,900
Nestled on 2 acres lot, beautifully landscaped acres in the coveted Heritage Estates, this custom-built 3500 sq.ft home features open-concept living with vaulted ceilings, exposed wood beams, and soaring two-story windows that flood every room with natural light. The main floor offers an entertainment-sized living room with gas fireplace, spacious dining area overlooking the deck and gazebo, a chefs kitchen with center island, quartz countertops, pantry, and adjoining breakfast area, plus a luxurious primary suite with sitting area, private sunroom, and ensuite. Upstairs, enjoy a family room, full bathroom, and two oversized bedrooms, one with a private balcony, while the full basement includes a workshop. With hardwood and ceramic floors throughout, this stunning home combines elegance, comfort, and light in every space. ** This is a linked property.** (id:37072)
Property Details
| MLS® Number | X12361114 |
| Property Type | Single Family |
| Community Name | 614 - Champlain Twp |
| Features | Irregular Lot Size |
| ParkingSpaceTotal | 8 |
| Structure | Patio(s) |
Building
| BathroomTotal | 3 |
| BedroomsAboveGround | 3 |
| BedroomsTotal | 3 |
| Appliances | Garage Door Opener Remote(s), Central Vacuum, Water Treatment, Dishwasher, Stove, Refrigerator |
| ArchitecturalStyle | Bungalow |
| ConstructionStyleAttachment | Detached |
| CoolingType | Central Air Conditioning |
| ExteriorFinish | Cedar Siding |
| FireplacePresent | Yes |
| FireplaceTotal | 2 |
| FoundationType | Concrete |
| HeatingFuel | Natural Gas |
| HeatingType | Forced Air |
| StoriesTotal | 1 |
| SizeInterior | 3500 - 5000 Sqft |
| Type | House |
Parking
| Attached Garage | |
| Garage |
Land
| Acreage | No |
| Sewer | Septic System |
| SizeIrregular | 264.9 X 330.3 Acre |
| SizeTotalText | 264.9 X 330.3 Acre |
https://www.realtor.ca/real-estate/28769995/23-belmont-street-nw-champlain-614-champlain-twp
Interested?
Contact us for more information
Francois Piche
Broker
1 Main Street, Unit 110
Hawkesbury, Ontario K6A 1A1
