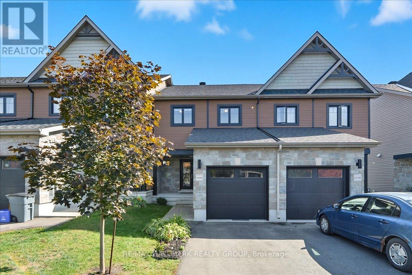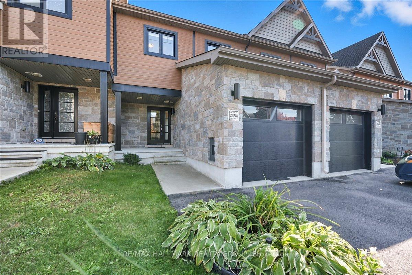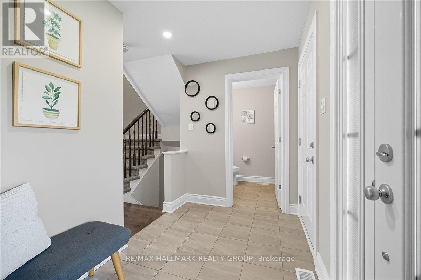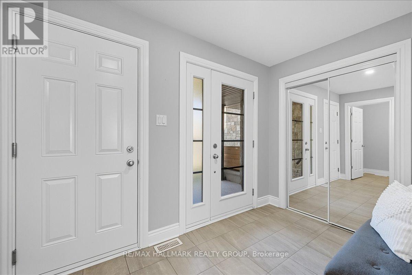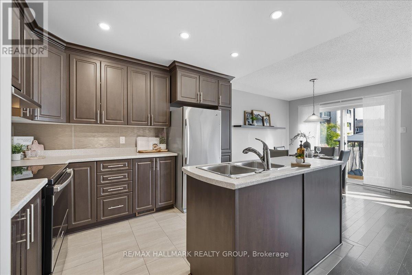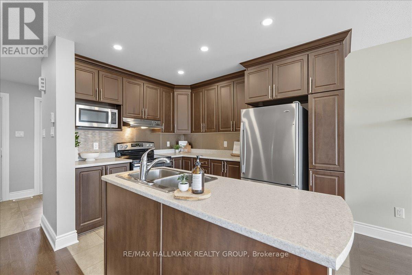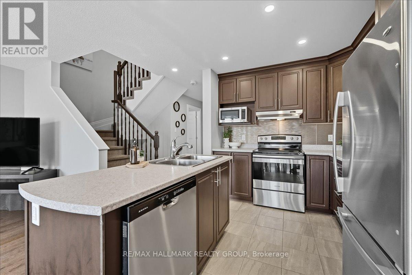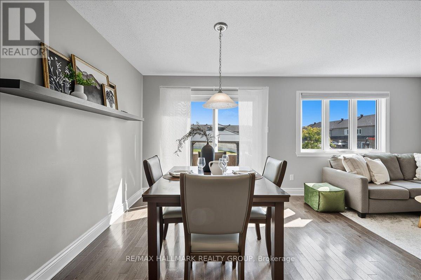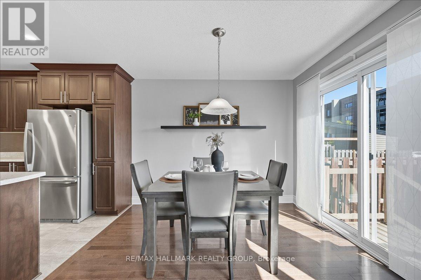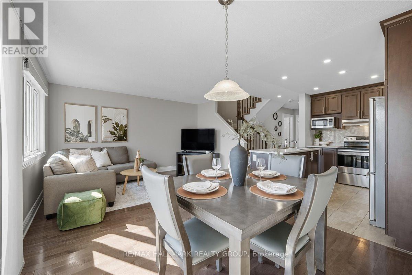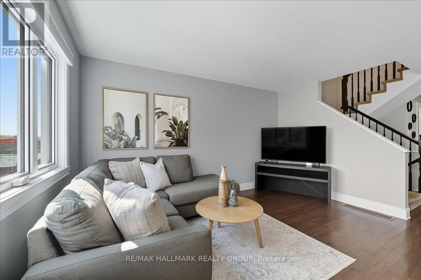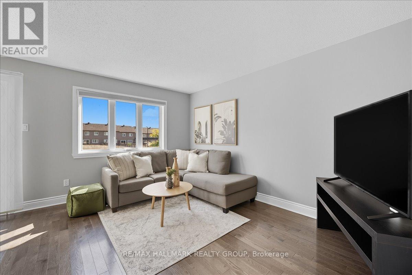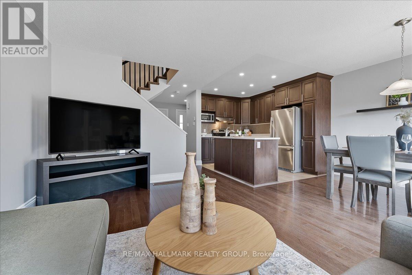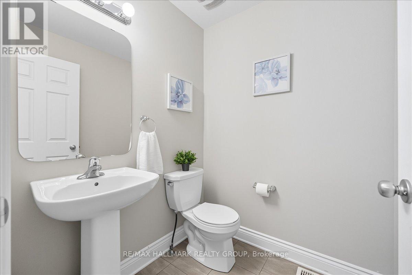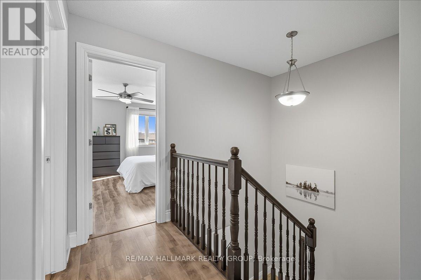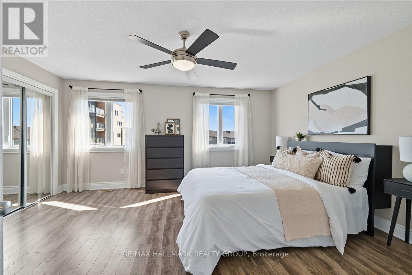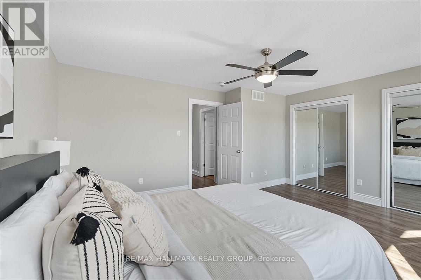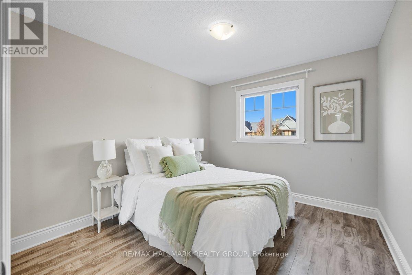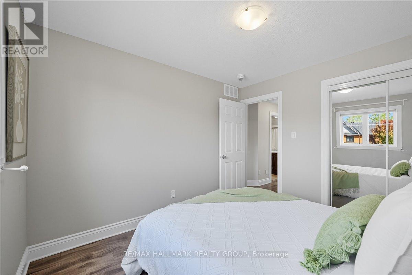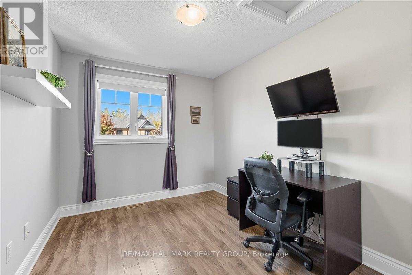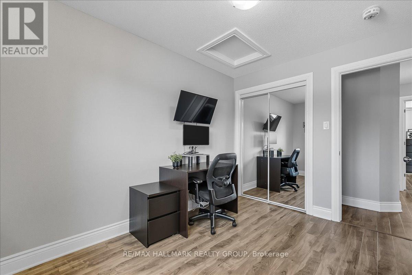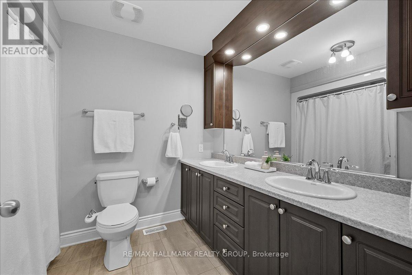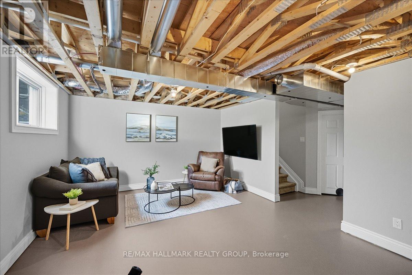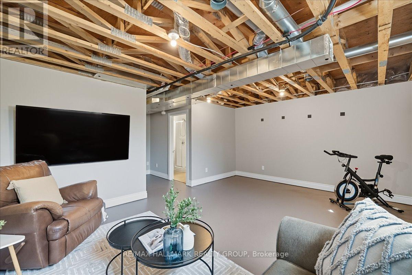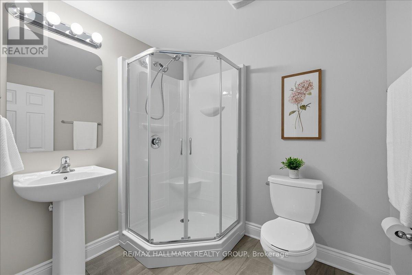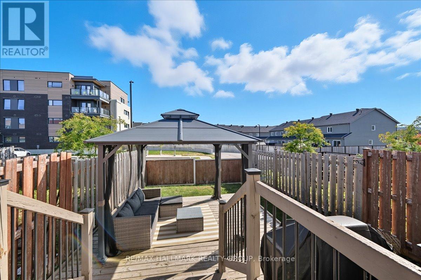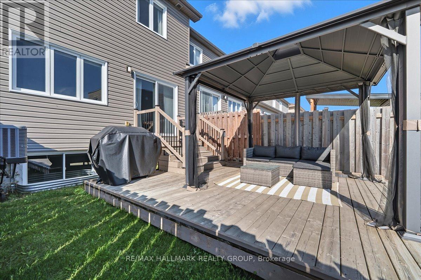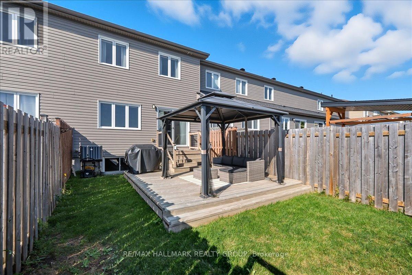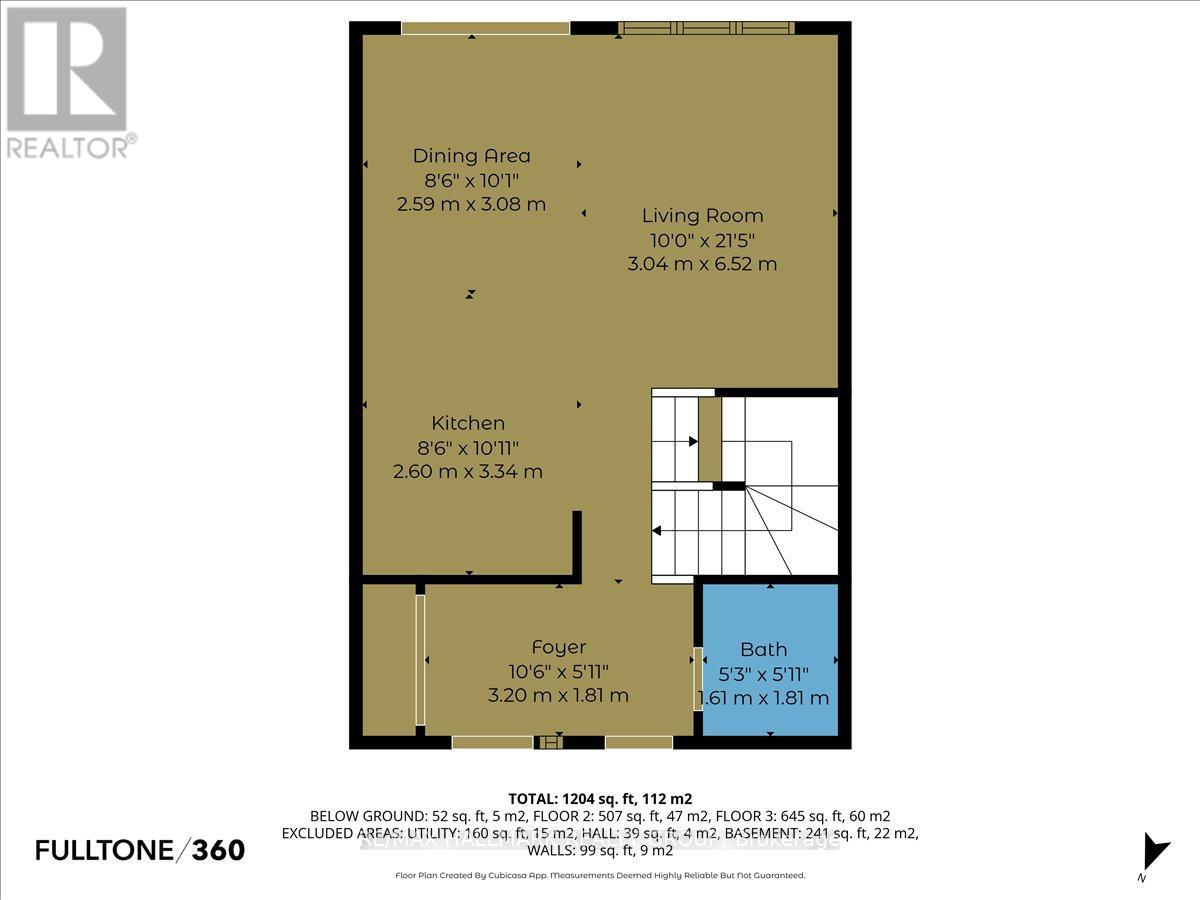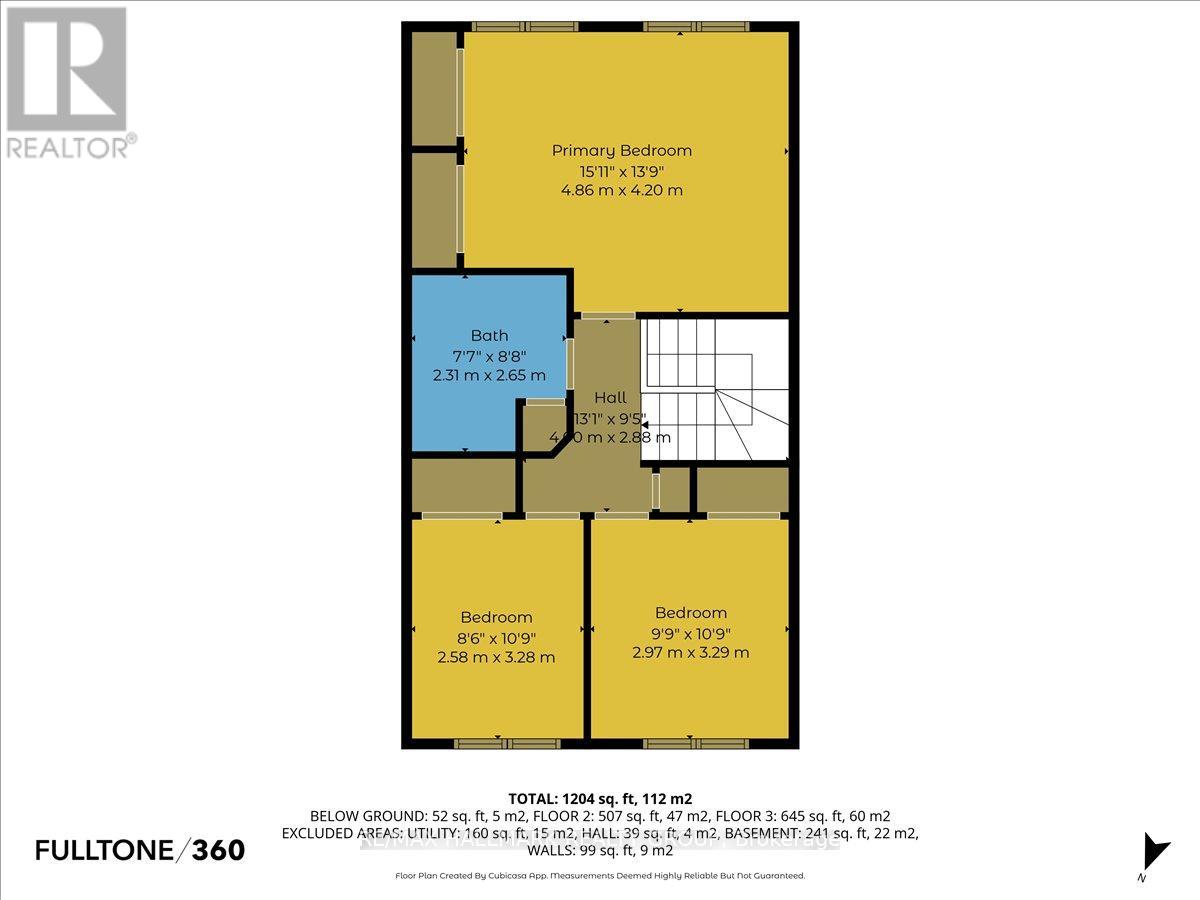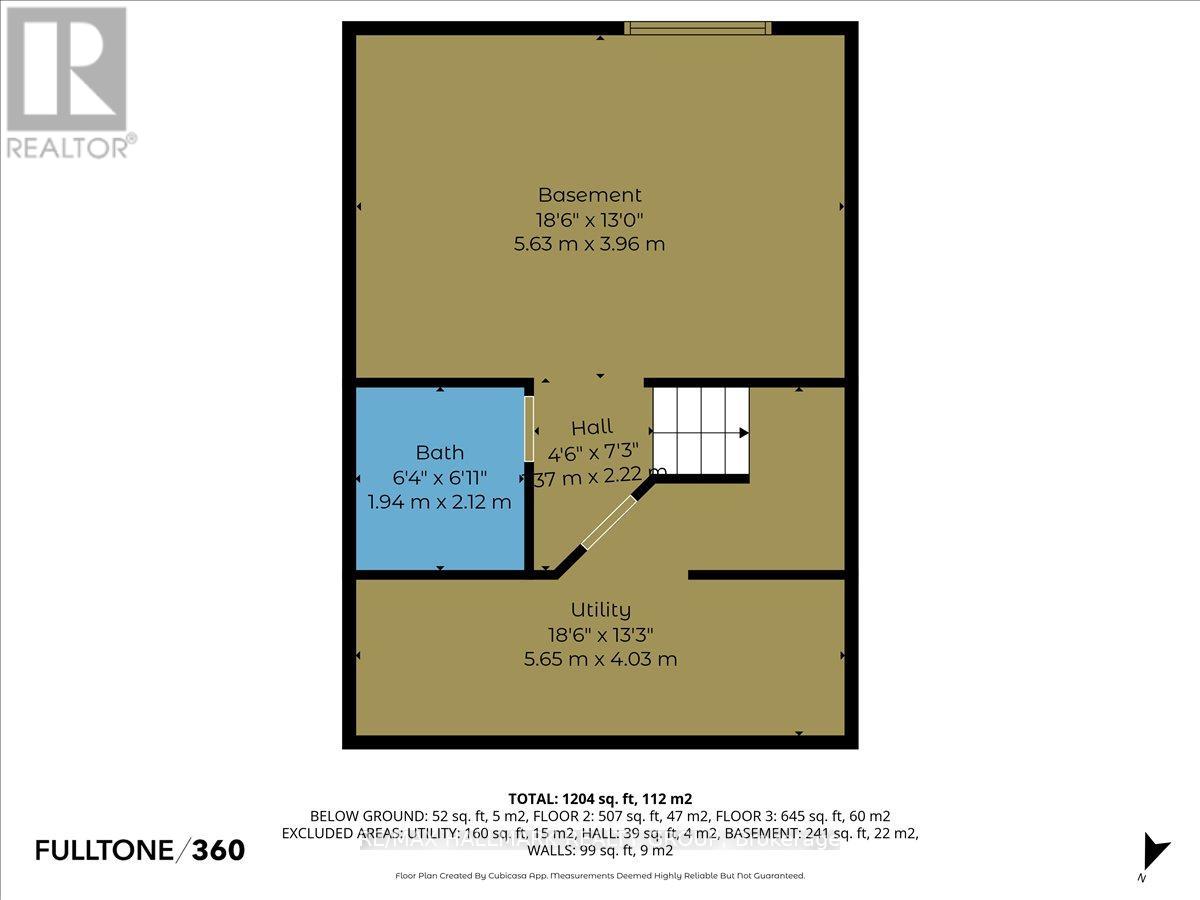2354 Marble Crescent Clarence-Rockland, Ontario K4K 0H1
$519,900
Welcome to 2354 Marble Crescent in the heart of Rockland's Morris Village, the townhome you've been waiting for! Enjoy privacy with no direct rear neighbors and relax in a beautifully maintained home featuring a bright, open-concept main floor with gleaming hardwood and ceramic flooring. The kitchen features recently added dimmable potlights, a modern backsplash, stainless steel appliances and an island for added counter space. Upstairs, you will find a spacious primary retreat with double closets, two additional bedrooms and a stylish 4-piece bath with double sinks.The partially finished basement is complete with its own 3-piece bathroom, perfect for future living space or a guest suite, laundry room and lots of storage. The attached garage offers convenience and extra storage, with room for 2 additional vehicles in the driveway. Step outside to your fully fenced backyard with a 14x16 deck and gazebo, ideal for entertaining or unwinding. Walking distance to parks, schools and much more. Don't miss out on this opportunity and book your showing today! (id:37072)
Property Details
| MLS® Number | X12426069 |
| Property Type | Single Family |
| Community Name | 606 - Town of Rockland |
| EquipmentType | Water Heater - Gas, Water Heater |
| Features | Gazebo |
| ParkingSpaceTotal | 3 |
| RentalEquipmentType | Water Heater - Gas, Water Heater |
| Structure | Deck |
Building
| BathroomTotal | 3 |
| BedroomsAboveGround | 3 |
| BedroomsTotal | 3 |
| Appliances | Garage Door Opener Remote(s), Blinds, Dishwasher, Dryer, Hood Fan, Stove, Washer, Refrigerator |
| BasementDevelopment | Partially Finished |
| BasementType | Full (partially Finished) |
| ConstructionStyleAttachment | Attached |
| CoolingType | Central Air Conditioning |
| ExteriorFinish | Stone, Vinyl Siding |
| FoundationType | Concrete |
| HalfBathTotal | 1 |
| HeatingFuel | Natural Gas |
| HeatingType | Forced Air |
| StoriesTotal | 2 |
| SizeInterior | 1100 - 1500 Sqft |
| Type | Row / Townhouse |
| UtilityWater | Municipal Water |
Parking
| Attached Garage | |
| Garage | |
| Inside Entry |
Land
| Acreage | No |
| FenceType | Fully Fenced, Fenced Yard |
| Sewer | Sanitary Sewer |
| SizeDepth | 105 Ft |
| SizeFrontage | 20 Ft |
| SizeIrregular | 20 X 105 Ft |
| SizeTotalText | 20 X 105 Ft |
| ZoningDescription | R3 |
Rooms
| Level | Type | Length | Width | Dimensions |
|---|---|---|---|---|
| Second Level | Primary Bedroom | 4.22 m | 5.13 m | 4.22 m x 5.13 m |
| Second Level | Bedroom 2 | 3.33 m | 2.67 m | 3.33 m x 2.67 m |
| Second Level | Bedroom 3 | 3.35 m | 2.97 m | 3.35 m x 2.97 m |
| Basement | Recreational, Games Room | 3.99 m | 5.51 m | 3.99 m x 5.51 m |
| Basement | Laundry Room | 1.75 m | 5.44 m | 1.75 m x 5.44 m |
| Main Level | Foyer | 1.8 m | 3.25 m | 1.8 m x 3.25 m |
| Main Level | Kitchen | 2.54 m | 3.25 m | 2.54 m x 3.25 m |
| Main Level | Dining Room | 3.15 m | 2.44 m | 3.15 m x 2.44 m |
| Main Level | Living Room | 3.2 m | 4.22 m | 3.2 m x 4.22 m |
Utilities
| Cable | Available |
| Electricity | Installed |
| Sewer | Installed |
Interested?
Contact us for more information
Roxane Lefebvre
Salesperson
610 Bronson Avenue
Ottawa, Ontario K1S 4E6
