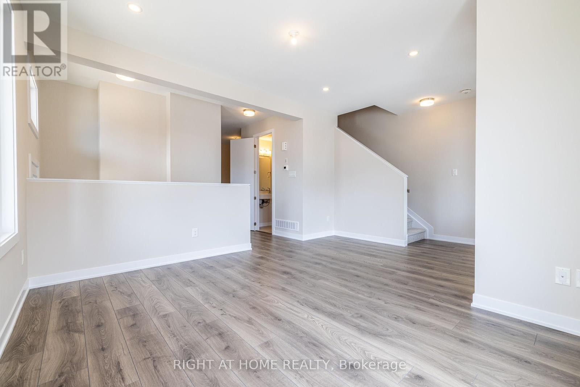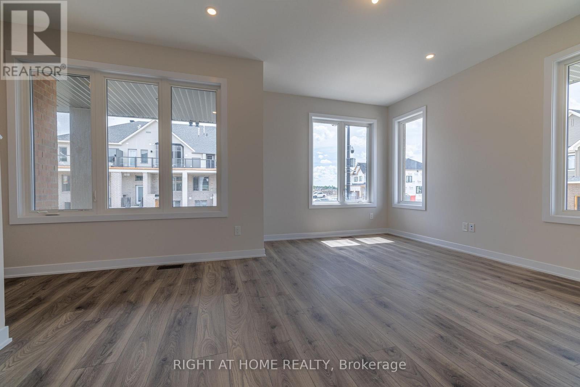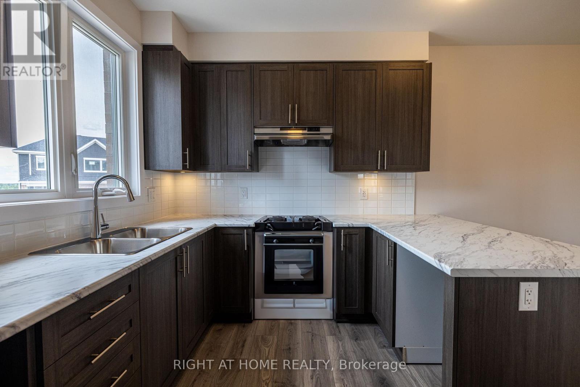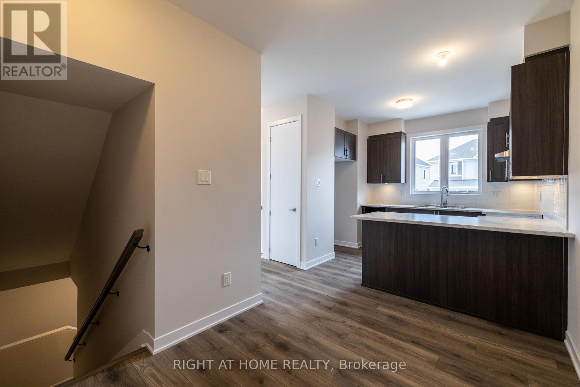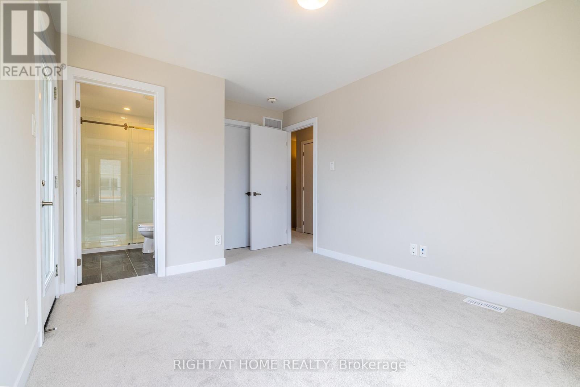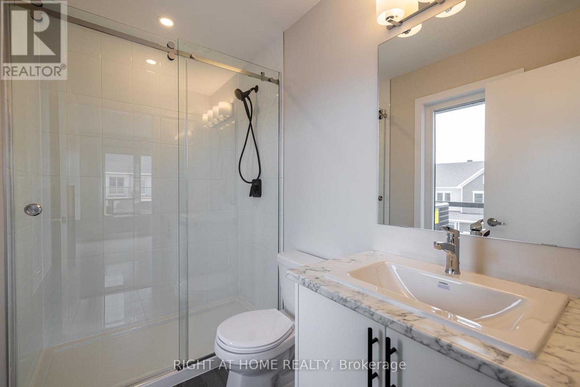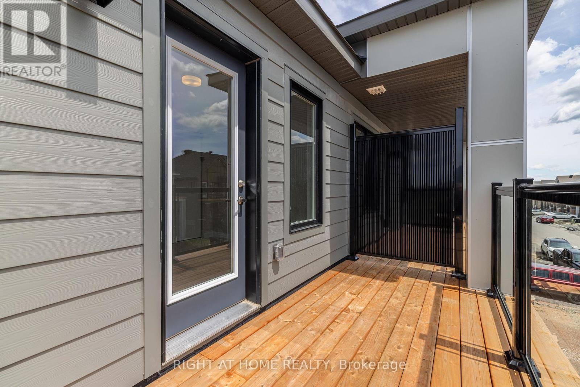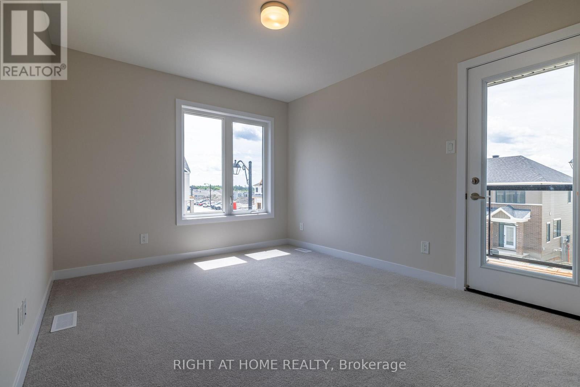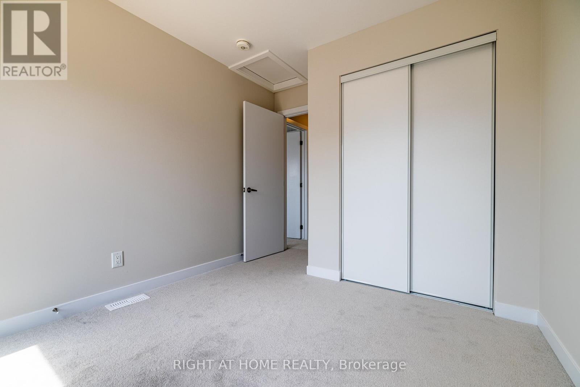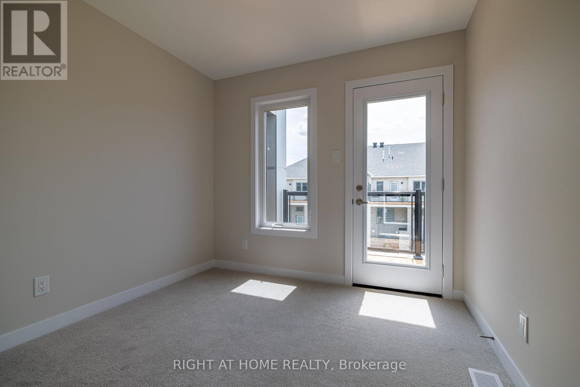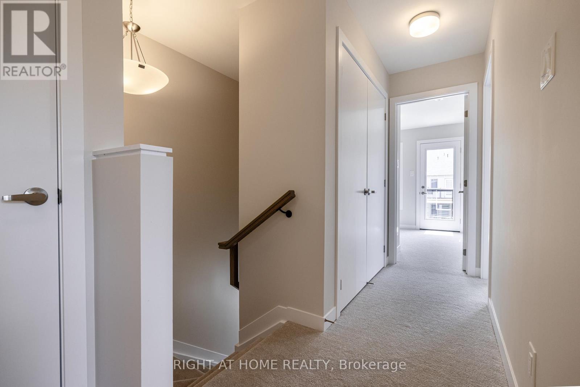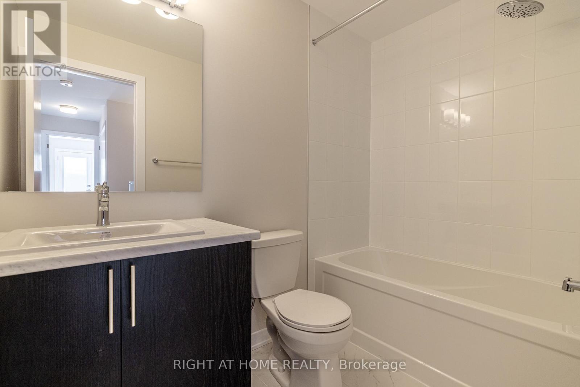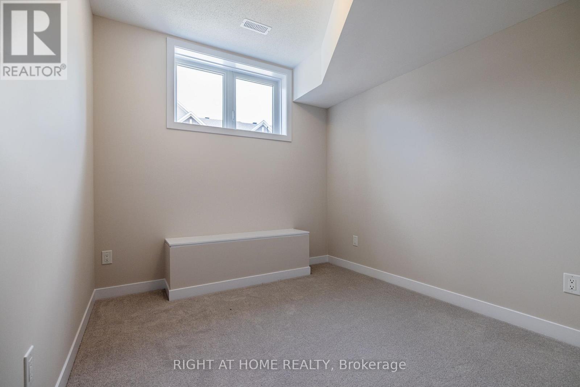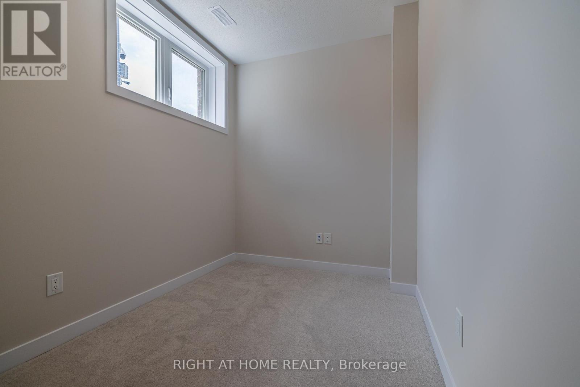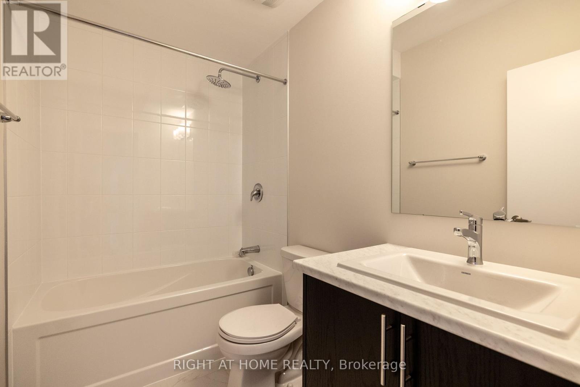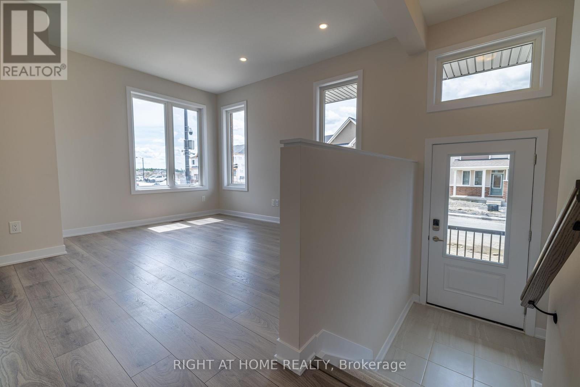238 Speckled Alder Row Ottawa, Ontario K2J 7G6
$2,600 Monthly
For rent! Unique 4 bedroom, 4 bath corner townhome in the expanding neighbourhood of Half-moon Bay, Barrhaven. This home comes very low maintenance! With ample space, windows flooding light and multiple balconies, this is the perfect size for a professional couple or growing family. Located near various schools such as Half Moon Bay PS, John McRae SS, and a 10 minute drive to Richmond and Barrhaven West, with parks ~ few minutes. Upstairs: 3 bedrooms + 2 full bathrooms, balconies. Basement: 1 bedroom + 1 full bathroom + Rec area. Main floor: Great room, dining, kitchen, and powder room. Accepting rental applications for as early as October 31st. Tenant occupied, please provide 24 hr notice for showings. (id:37072)
Property Details
| MLS® Number | X12434496 |
| Property Type | Single Family |
| Neigbourhood | Barrhaven West |
| Community Name | 7711 - Barrhaven - Half Moon Bay |
| EquipmentType | Water Heater |
| ParkingSpaceTotal | 1 |
| RentalEquipmentType | Water Heater |
Building
| BathroomTotal | 4 |
| BedroomsAboveGround | 3 |
| BedroomsBelowGround | 1 |
| BedroomsTotal | 4 |
| Age | New Building |
| Appliances | Water Heater, Oven - Built-in, Dishwasher, Dryer, Hood Fan, Stove, Washer, Refrigerator |
| BasementDevelopment | Finished |
| BasementType | N/a (finished) |
| ConstructionStyleAttachment | Attached |
| CoolingType | Central Air Conditioning |
| ExteriorFinish | Brick, Vinyl Siding |
| FireplacePresent | Yes |
| FoundationType | Concrete |
| HalfBathTotal | 1 |
| HeatingFuel | Natural Gas |
| HeatingType | Forced Air |
| StoriesTotal | 2 |
| SizeInterior | 1100 - 1500 Sqft |
| Type | Row / Townhouse |
| UtilityWater | Municipal Water |
Parking
| Carport | |
| No Garage |
Land
| Acreage | No |
| Sewer | Sanitary Sewer |
Rooms
| Level | Type | Length | Width | Dimensions |
|---|---|---|---|---|
| Second Level | Bedroom | 3.07 m | 3.65 m | 3.07 m x 3.65 m |
| Second Level | Bedroom 2 | 2.74 m | 2.62 m | 2.74 m x 2.62 m |
| Second Level | Bedroom 3 | 2.56 m | 2.45 m | 2.56 m x 2.45 m |
| Second Level | Bathroom | 2.1 m | 1.54 m | 2.1 m x 1.54 m |
| Second Level | Bathroom | 2.1 m | 1.54 m | 2.1 m x 1.54 m |
| Basement | Other | 2.68 m | 2.13 m | 2.68 m x 2.13 m |
| Basement | Bathroom | 2.1 m | 1.54 m | 2.1 m x 1.54 m |
| Basement | Bedroom | 2.98 m | 2.84 m | 2.98 m x 2.84 m |
| Main Level | Dining Room | 2.77 m | 2.43 m | 2.77 m x 2.43 m |
| Main Level | Kitchen | 2.92 m | 2.86 m | 2.92 m x 2.86 m |
| Main Level | Great Room | 4.84 m | 4.05 m | 4.84 m x 4.05 m |
| Main Level | Bathroom | 1 m | 2.2 m | 1 m x 2.2 m |
Interested?
Contact us for more information
Ahmad Hage Hassan
Salesperson
14 Chamberlain Ave Suite 101
Ottawa, Ontario K1S 1V9

