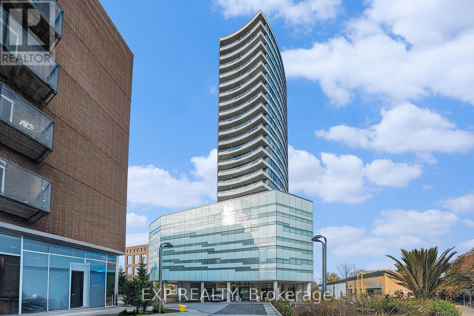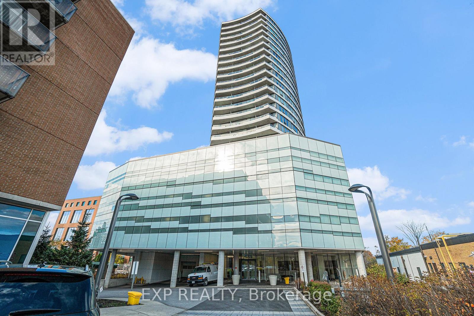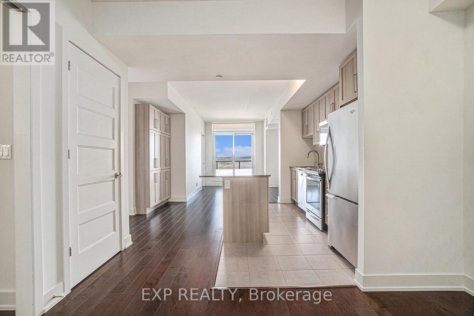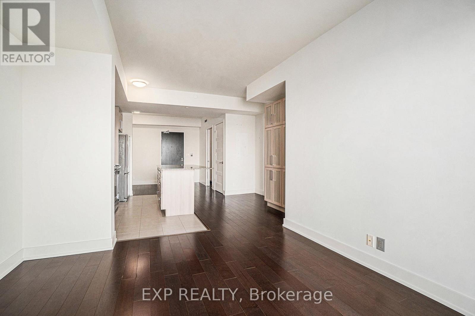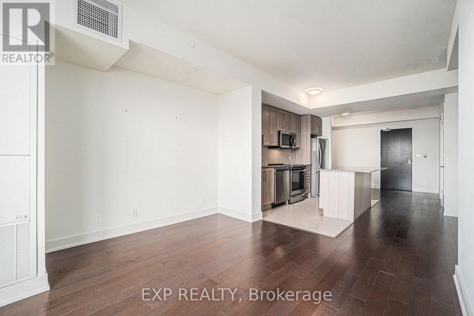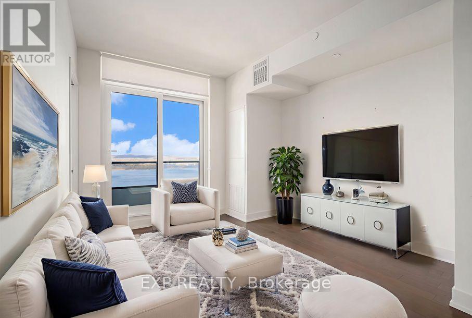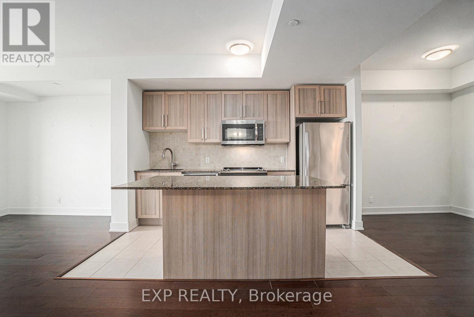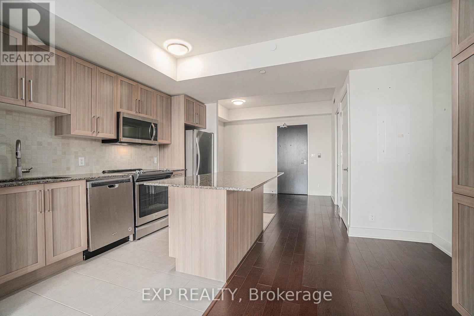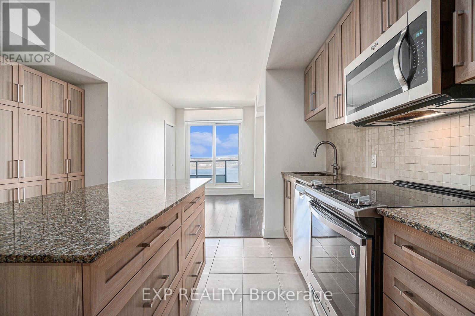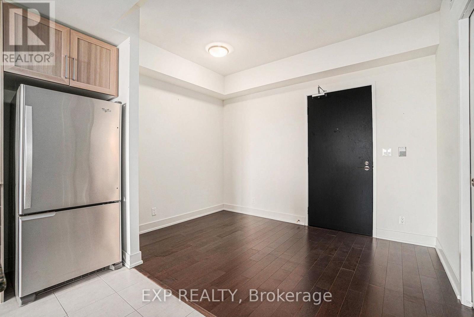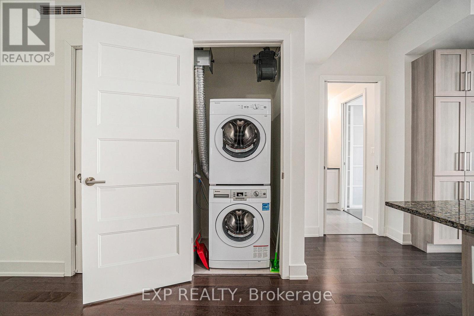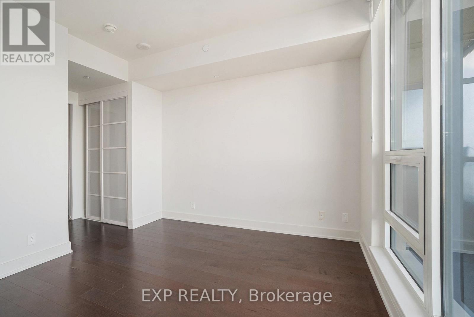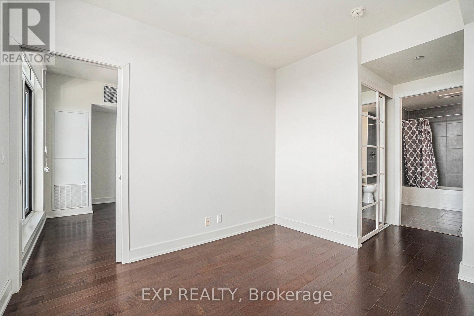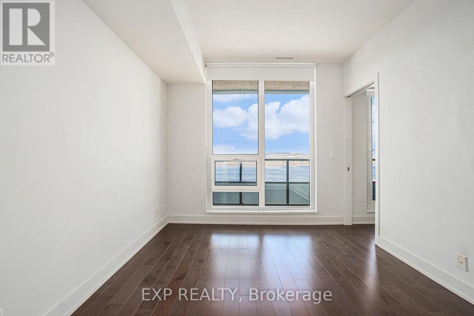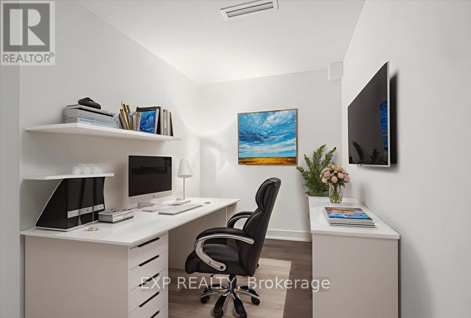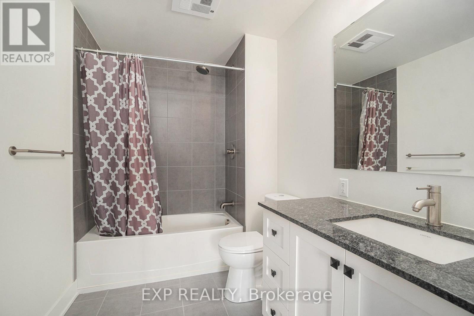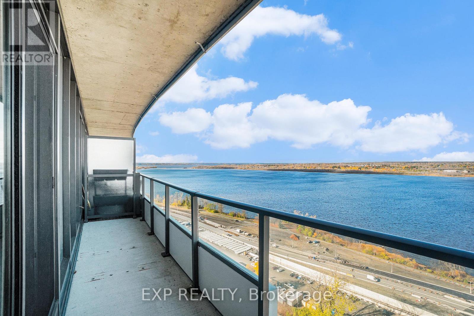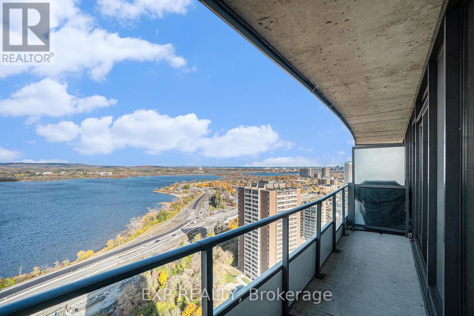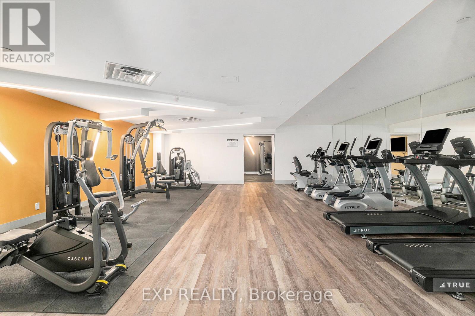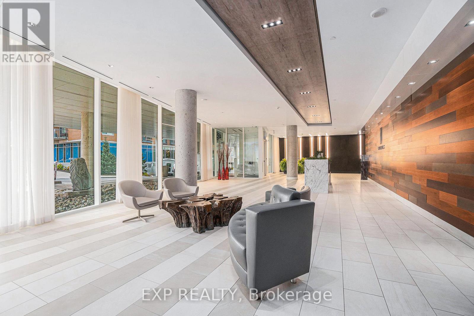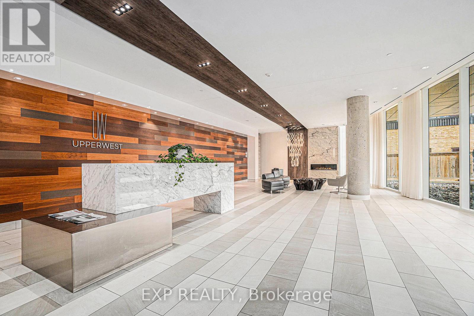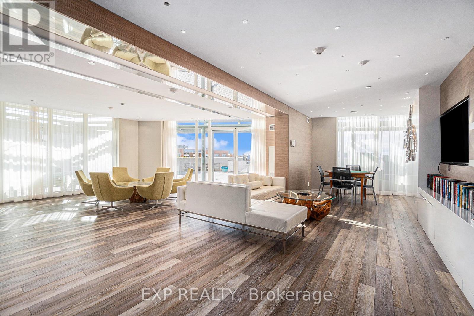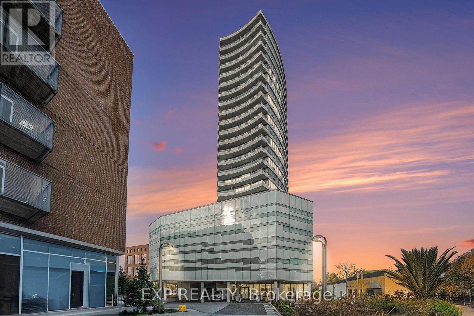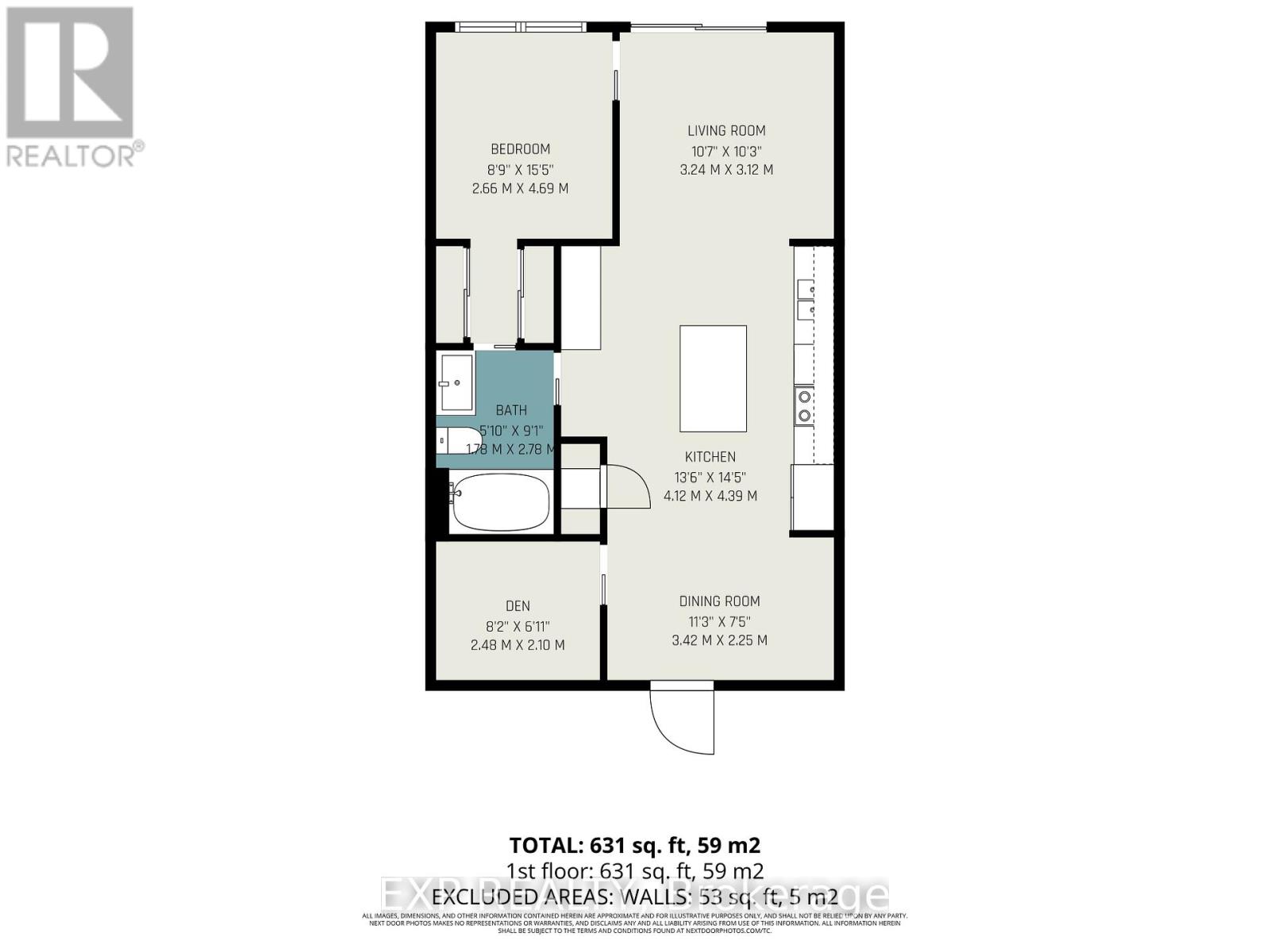2403 - 485 Richmond Road Ottawa, Ontario K2A 3W9
$2,990 Monthly
Welcome to the Penthouse level at UpperWest, a prestigious address in the heart of Westboro! Prepare to be captivated by A SPECTACULAR PANORAMIC VIEW of the Ottawa River and Gatineau Hills from this exquisite 1-bedroom plus den condo. Step inside and immediately notice the 9-foot ceilings and a kitchen featuring an upgraded quartz-topped island and sleek stainless steel appliances. Carpet-free and a convenient in-suite laundry. Den, bedroom and bathroom are all thoughtfully equipped with a pocket door. The 100 sq ft balcony (complete with a natural gas BBQ hookup) allows a 180 degree view of the Ottawa River. LRT Station and Bikepath at your doorstep, Westboro Beach, transit, trendy restaurants, cafes, and all the sought-after amenities Westboro is known for are just a short walk away. Building amenities include a spectacular terrace and outdoor BBQ, an oversized gym and a social party lounge. The "Underground" parking is located on the 4th floor. Some photos are virtually staged. (id:37072)
Property Details
| MLS® Number | X12542720 |
| Property Type | Single Family |
| Neigbourhood | Fairfield Heights |
| Community Name | 5102 - Westboro West |
| AmenitiesNearBy | Public Transit |
| CommunityFeatures | Pets Allowed With Restrictions, Community Centre |
| Features | Elevator, Balcony, Carpet Free, In Suite Laundry |
| ParkingSpaceTotal | 1 |
| ViewType | View, River View, Direct Water View |
Building
| BathroomTotal | 1 |
| BedroomsAboveGround | 1 |
| BedroomsTotal | 1 |
| Amenities | Exercise Centre, Party Room, Visitor Parking |
| Appliances | Dishwasher, Dryer, Hood Fan, Microwave, Stove, Washer, Refrigerator |
| BasementType | None |
| CoolingType | Central Air Conditioning |
| ExteriorFinish | Concrete |
| FireProtection | Smoke Detectors |
| HeatingFuel | Electric, Natural Gas |
| HeatingType | Heat Pump, Not Known |
| SizeInterior | 800 - 899 Sqft |
| Type | Apartment |
Parking
| Garage |
Land
| Acreage | No |
| LandAmenities | Public Transit |
Rooms
| Level | Type | Length | Width | Dimensions |
|---|---|---|---|---|
| Flat | Living Room | 3.42 m | 3.32 m | 3.42 m x 3.32 m |
| Flat | Dining Room | 2.28 m | 2.18 m | 2.28 m x 2.18 m |
| Flat | Kitchen | 3.6 m | 2.43 m | 3.6 m x 2.43 m |
| Flat | Den | 2.94 m | 2.1 m | 2.94 m x 2.1 m |
| Flat | Primary Bedroom | 4.8 m | 2.97 m | 4.8 m x 2.97 m |
| Flat | Bathroom | 2 m | 2 m | 2 m x 2 m |
https://www.realtor.ca/real-estate/29101191/2403-485-richmond-road-ottawa-5102-westboro-west
Interested?
Contact us for more information
Philippe Major
Salesperson
343 Preston Street, 11th Floor
Ottawa, Ontario K1S 1N4
