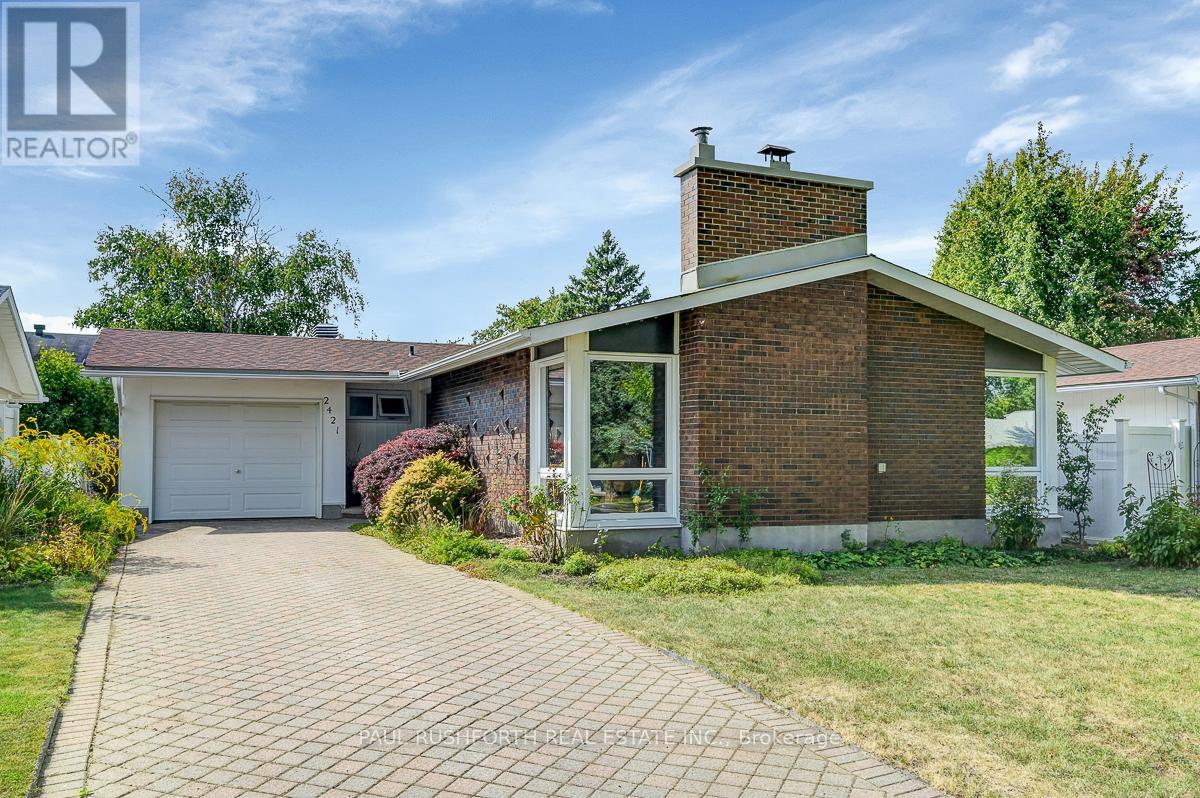2421 Ogilvie Road Ottawa, Ontario K1J 7N3
$749,900
Welcome to this charming 3-bedroom, 2-bathroom bungalow located in the highly sought-after Beacon Hill North neighborhood. Nestled within the Colonel By Secondary School catchment and just steps from the Ottawa River and its scenic pathways, this home offers both convenience and lifestyle. Inside, you'll find gleaming hardwood floors, a freshly painted interior, and a bright, functional layout that's truly move-in ready. The primary bedroom features its own private 2-piece ensuite, while the additional bedrooms share a well-appointed full bathroom. A full basement offers plenty of space and loads of potential whether you envision a recreation room, home office, or extra storage. The property also includes an attached garage, adding everyday practicality. Surrounded by mature trees and set in a family-friendly community, this home is perfect for those looking to enjoy both city amenities and outdoor living. Don't miss this wonderful opportunity to own a home in one of Ottawa's most desirable neighborhoods. Roof 2016, HWT 2016, Windows 2012, Furnace 2005, AC 2005, Oil tank 2003 (id:37072)
Property Details
| MLS® Number | X12425514 |
| Property Type | Single Family |
| Neigbourhood | Beacon Hill North |
| Community Name | 2102 - Beacon Hill North |
| Features | Wooded Area, Carpet Free |
| ParkingSpaceTotal | 4 |
Building
| BathroomTotal | 2 |
| BedroomsAboveGround | 3 |
| BedroomsTotal | 3 |
| Age | 51 To 99 Years |
| Amenities | Fireplace(s) |
| Appliances | Dryer, Freezer, Stove, Washer, Refrigerator |
| ArchitecturalStyle | Bungalow |
| BasementDevelopment | Unfinished |
| BasementType | Full (unfinished) |
| ConstructionStyleAttachment | Detached |
| CoolingType | Central Air Conditioning |
| ExteriorFinish | Brick, Aluminum Siding |
| FireplacePresent | Yes |
| FireplaceTotal | 1 |
| FoundationType | Poured Concrete |
| HalfBathTotal | 1 |
| HeatingFuel | Oil |
| HeatingType | Forced Air |
| StoriesTotal | 1 |
| SizeInterior | 1100 - 1500 Sqft |
| Type | House |
| UtilityWater | Municipal Water |
Parking
| Attached Garage | |
| Garage |
Land
| Acreage | No |
| Sewer | Sanitary Sewer |
| SizeDepth | 120 Ft |
| SizeFrontage | 53 Ft |
| SizeIrregular | 53 X 120 Ft |
| SizeTotalText | 53 X 120 Ft |
| ZoningDescription | R1ww |
Rooms
| Level | Type | Length | Width | Dimensions |
|---|---|---|---|---|
| Basement | Den | 3.29 m | 5.63 m | 3.29 m x 5.63 m |
| Basement | Other | 9.24 m | 13.21 m | 9.24 m x 13.21 m |
| Main Level | Bathroom | 1.57 m | 1.54 m | 1.57 m x 1.54 m |
| Main Level | Bathroom | 2.93 m | 1.53 m | 2.93 m x 1.53 m |
| Main Level | Dining Room | 3.53 m | 3.51 m | 3.53 m x 3.51 m |
| Main Level | Kitchen | 3.78 m | 4.5 m | 3.78 m x 4.5 m |
| Main Level | Living Room | 4.17 m | 6.4 m | 4.17 m x 6.4 m |
| Main Level | Primary Bedroom | 4.59 m | 4.24 m | 4.59 m x 4.24 m |
| Main Level | Bedroom 2 | 3.78 m | 2.74 m | 3.78 m x 2.74 m |
| Main Level | Bedroom 3 | 4.82 m | 3.03 m | 4.82 m x 3.03 m |
https://www.realtor.ca/real-estate/28910638/2421-ogilvie-road-ottawa-2102-beacon-hill-north
Interested?
Contact us for more information
Glenn Tomlinson
Salesperson
3002 St. Joseph Blvd.
Ottawa, Ontario K1E 1E2
Paul Rushforth
Broker of Record
3002 St. Joseph Blvd.
Ottawa, Ontario K1E 1E2





























