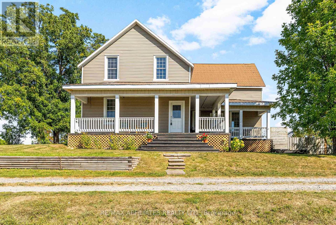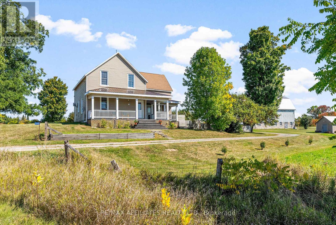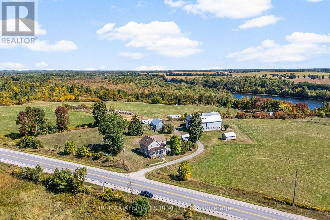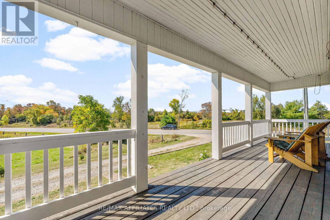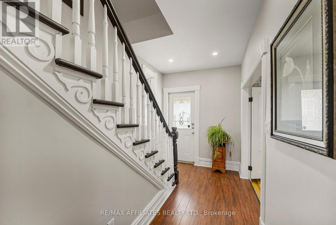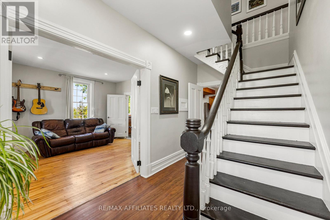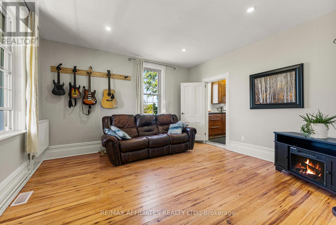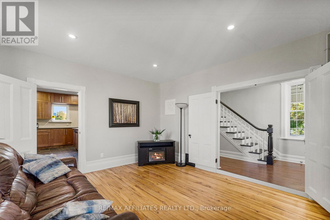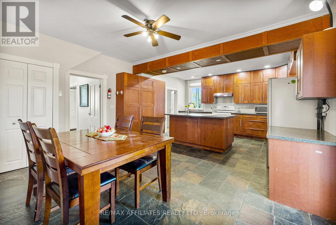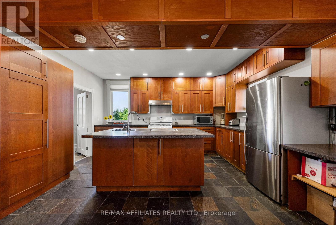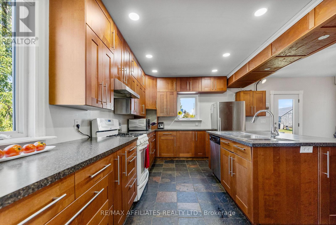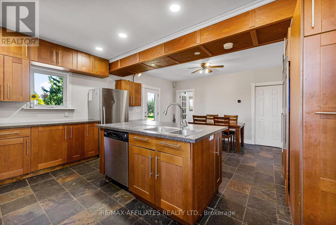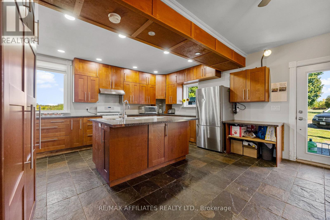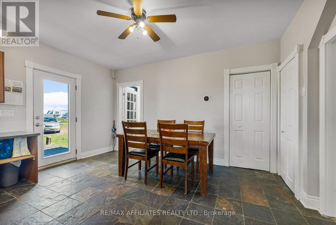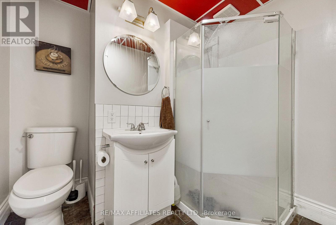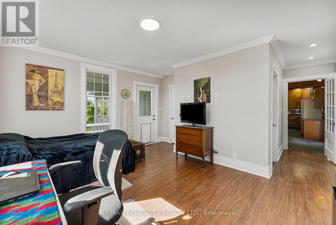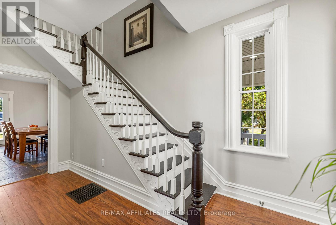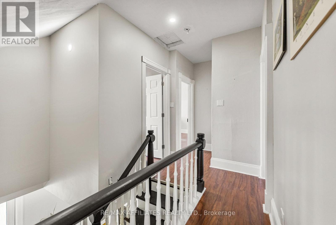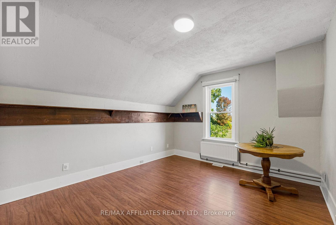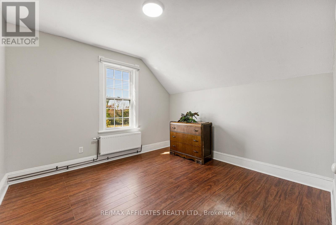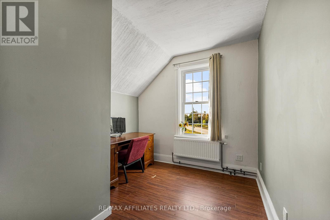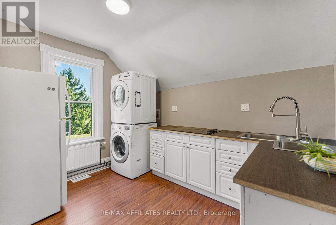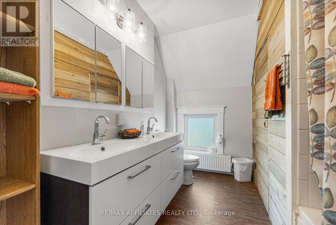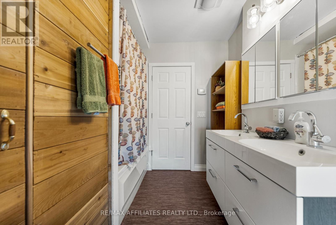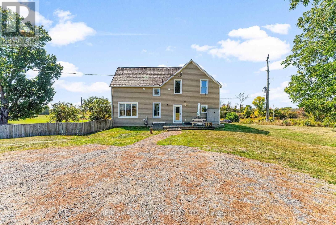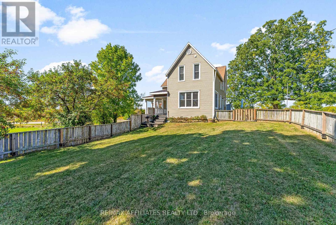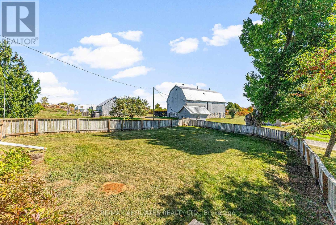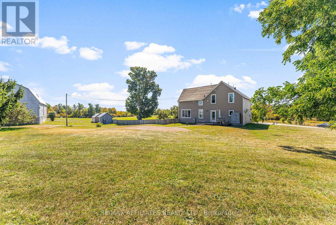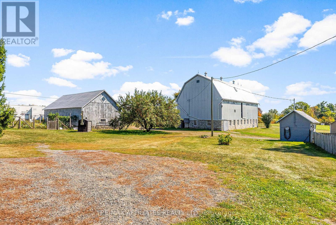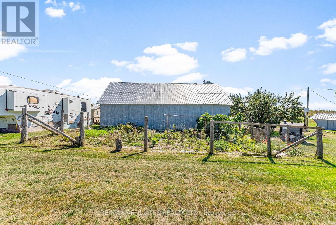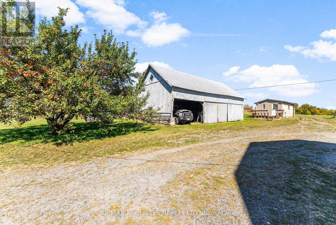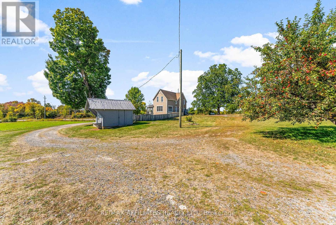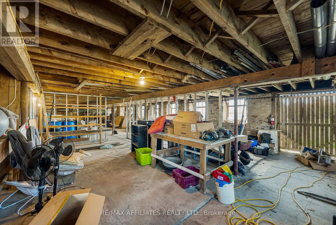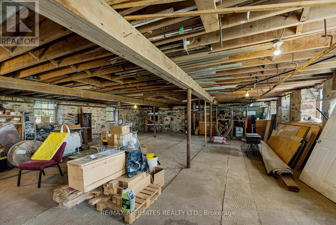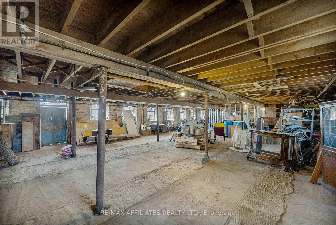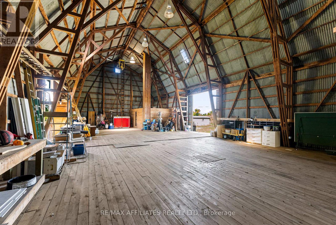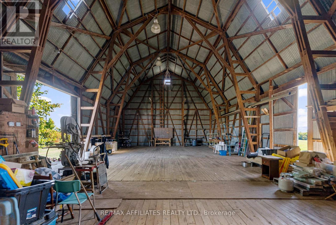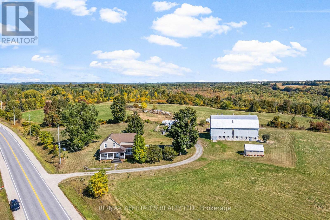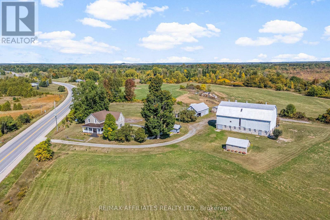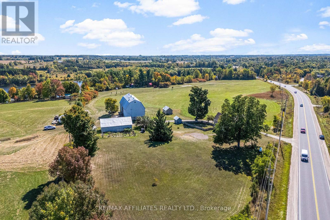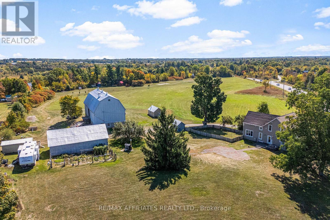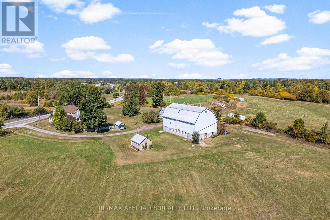2442 Hwy 511 Highway Drummond/north Elmsley, Ontario K0G 1K0
$629,000
Some homes are built, lived in, and eventually passed on-but every so often, a home becomes part of the family itself. This farmhouse on Hwy 511 has been in the same family since the 1890s, carrying with it more than a century of stories, milestones, and love. Its a place that has always felt like home to those who lived here. Inside, the farmhouse blends warmth and flexibility: a spacious kitchen with plenty of room to gather, a welcoming dining area for family meals, and a bright, comfortable living room that serves as the heart of the home. A main-floor bedroom with ensuite adds convenience and accessibility, perfect for guests, extended family, or main-level living. Upstairs, three additional bedrooms provide ample space for family or visitors, while a full bath ensures comfort for all. The addition of laundry upstairs makes daily routines easier, and a dedicated office offers a quiet retreat for work, study, or creative projects. Throughout, preserved time capsule windows reveal handwritten notes left on the original plaster-quiet echoes of generations past. The story continues outside. The barn-built with stone carried by horse and buggy from Lanark and lumber delivered by rail from British Columbia-was one of the first prefabricated barns in the area and still stands strong, a testament to the craftsmanship of its time. Adding to the property's charm and function are a detached insulated workshop with ramp, a heated office with high-speed internet, and the original milk house and pump house, reminders of the farms dairy roots. Under the shade of the massive black walnut tree, or while picking apples on the way to the barn, it's easy to imagine the laughter, labor, and life that have filled this land. And when the stars stretch wide across the Lanark sky, you'll feel the same sense of wonder that has lingered here for more than 130 years. This isn't just a home- it's a rare chance to write the next chapter of a remarkable story. (id:37072)
Property Details
| MLS® Number | X12411409 |
| Property Type | Single Family |
| Community Name | 908 - Drummond N Elmsley (Drummond) Twp |
| ParkingSpaceTotal | 8 |
Building
| BathroomTotal | 2 |
| BedroomsAboveGround | 4 |
| BedroomsTotal | 4 |
| Appliances | Cooktop, Dishwasher, Dryer, Hood Fan, Water Heater, Humidifier, Storage Shed, Stove, Washer, Water Treatment, Whirlpool, Window Coverings, Refrigerator |
| BasementDevelopment | Unfinished |
| BasementType | Full (unfinished) |
| ConstructionStyleAttachment | Detached |
| CoolingType | Window Air Conditioner |
| ExteriorFinish | Vinyl Siding |
| FoundationType | Stone |
| HeatingFuel | Natural Gas |
| HeatingType | Other |
| StoriesTotal | 2 |
| SizeInterior | 2000 - 2500 Sqft |
| Type | House |
Parking
| No Garage |
Land
| Acreage | No |
| Sewer | Septic System |
| SizeFrontage | 420 Ft |
| SizeIrregular | 420 Ft ; Lot Irregular |
| SizeTotalText | 420 Ft ; Lot Irregular |
Rooms
| Level | Type | Length | Width | Dimensions |
|---|---|---|---|---|
| Second Level | Laundry Room | 3.43 m | 2.68 m | 3.43 m x 2.68 m |
| Second Level | Office | 3.26 m | 2.75 m | 3.26 m x 2.75 m |
| Second Level | Bathroom | 3.28 m | 2.43 m | 3.28 m x 2.43 m |
| Second Level | Bedroom | 3.99 m | 3.66 m | 3.99 m x 3.66 m |
| Second Level | Bedroom | 4.25 m | 3.47 m | 4.25 m x 3.47 m |
| Second Level | Bedroom | 3.48 m | 3.41 m | 3.48 m x 3.41 m |
| Main Level | Bathroom | 2.32 m | 1.99 m | 2.32 m x 1.99 m |
| Main Level | Dining Room | 4.44 m | 3.09 m | 4.44 m x 3.09 m |
| Main Level | Foyer | 4.52 m | 2.09 m | 4.52 m x 2.09 m |
| Main Level | Kitchen | 4.45 m | 3.37 m | 4.45 m x 3.37 m |
| Main Level | Living Room | 4.24 m | 4.14 m | 4.24 m x 4.14 m |
| Main Level | Primary Bedroom | 4.62 m | 4.15 m | 4.62 m x 4.15 m |
Utilities
| Cable | Installed |
| Electricity | Installed |
Interested?
Contact us for more information
Chris Evoy
Salesperson
515 Mcneely Avenue, Unit 1-A
Carleton Place, Ontario K7C 0A8
Tanya Evoy
Broker
515 Mcneely Avenue, Unit 1-A
Carleton Place, Ontario K7C 0A8
