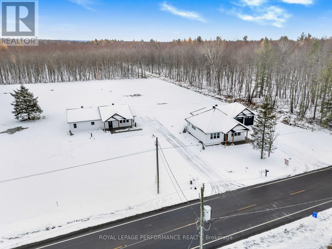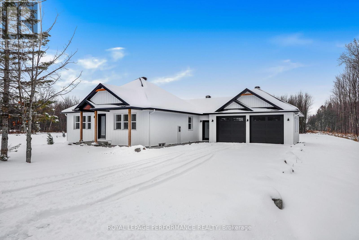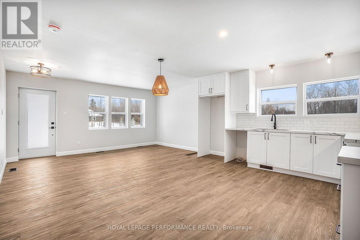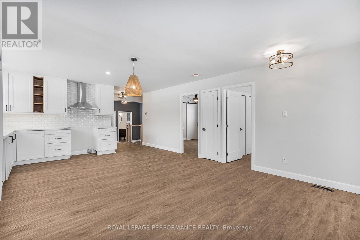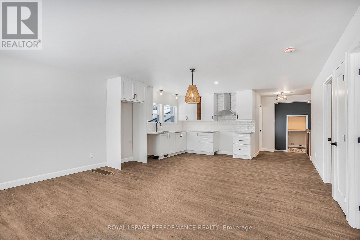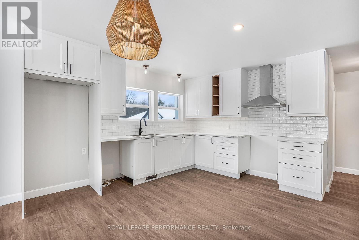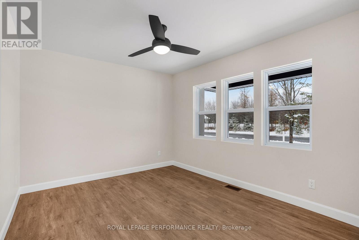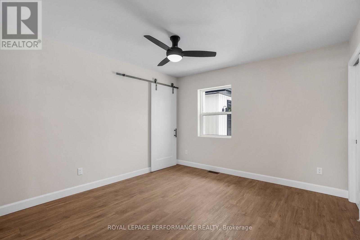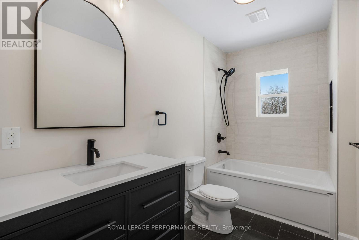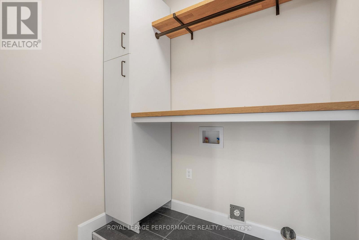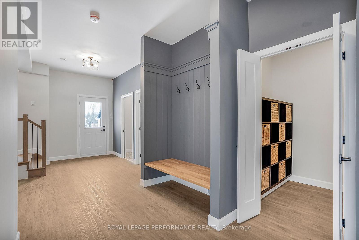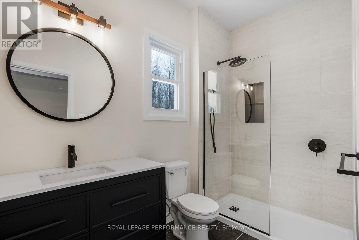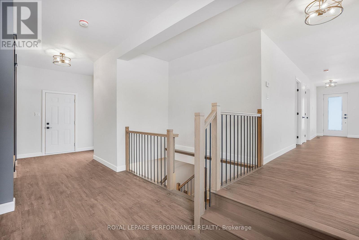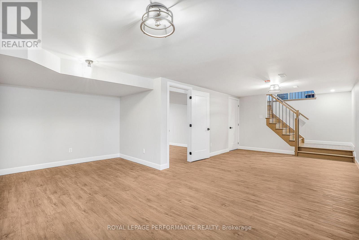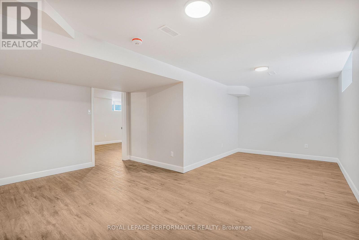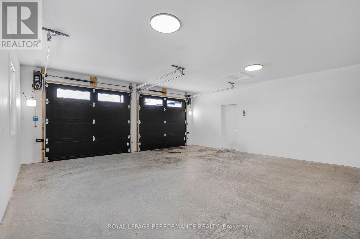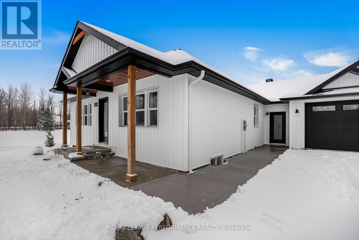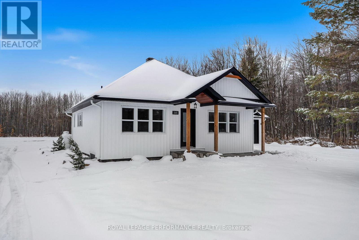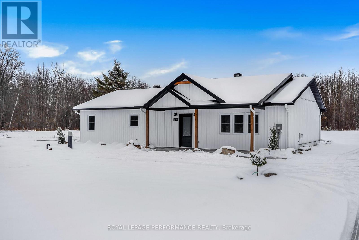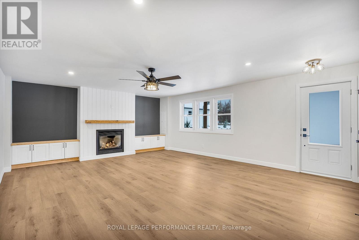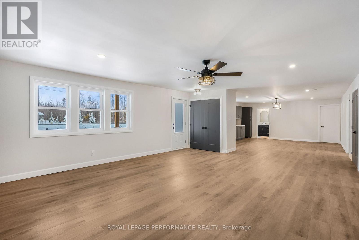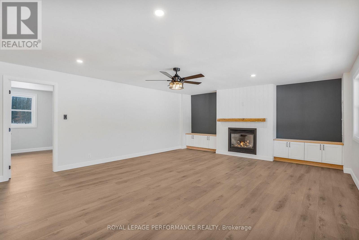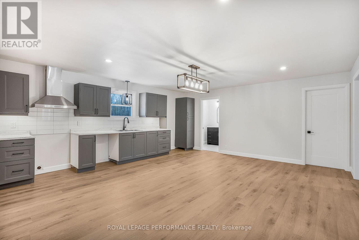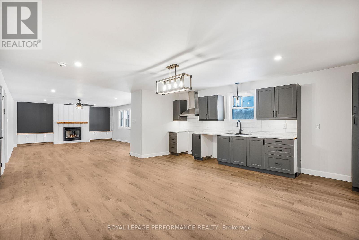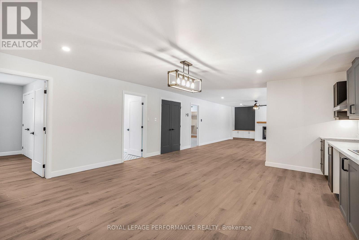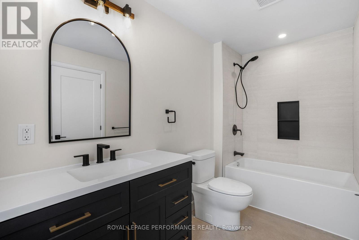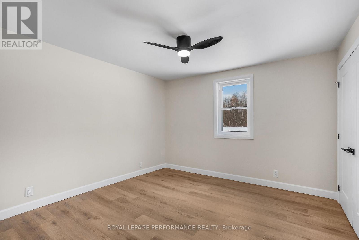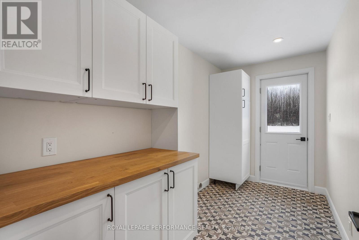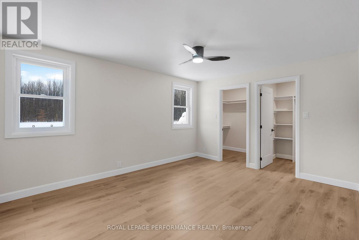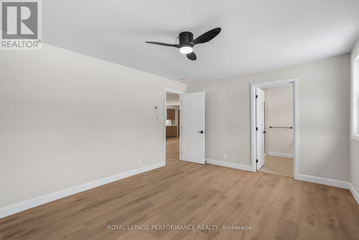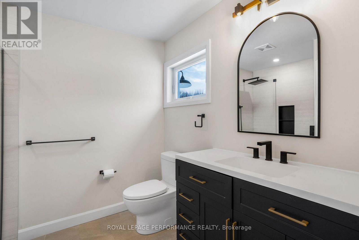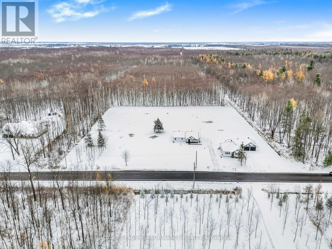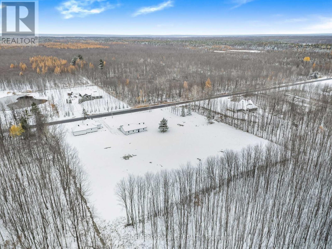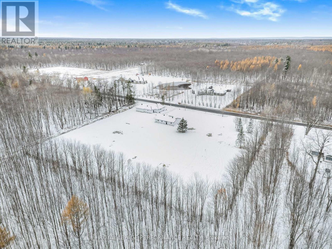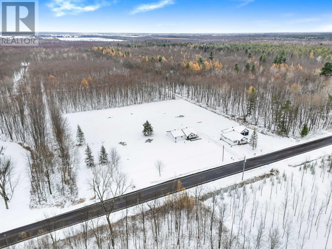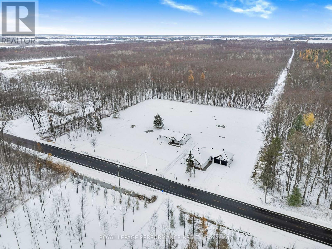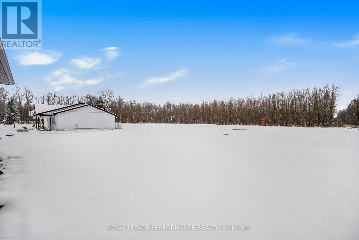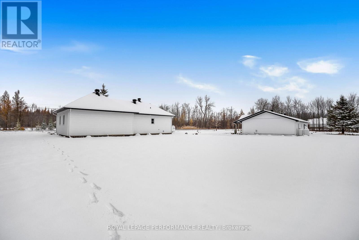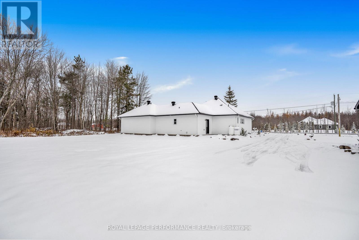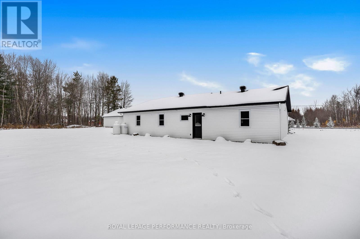245 300 Route E The Nation, Ontario K0A 1M0
$1,400,000
Casselman! Exceptional MULTI-GENERATIONAL Property or Income Opportunity! Set on a private 1.59-acre lot, this rare offering features TWO fully renovated homes, ideal for extended family living, rental income, or versatile lifestyle needs. All of this just 5 minutes to town, minutes to Highway 417, 40 minutes to Ottawa, and 1 hour to Montreal. The main residence impresses with space, comfort, and thoughtful updates: 3 spacious bedrooms, 2 full bathrooms, A convenient mudroom, attached double garage, Quality renovations and stylish finishes. The second home, a charming bungalow with heated floors throughout for ultimate comfort, offers: 2 bedrooms, Bright open-concept living, A cozy propane fireplace. The property is enhanced by no rear neighbors, tranquility, and peaceful surroundings - the perfect blend of privacy and proximity to amenities. The property has two septic and one shared well. A truly exceptional opportunity in the region. Don't miss your chance to discover this unique multi-home estate! Call now to schedule your private showing. (id:37072)
Property Details
| MLS® Number | X12556478 |
| Property Type | Single Family |
| Community Name | 605 - The Nation Municipality |
| EquipmentType | Propane Tank |
| Features | Carpet Free |
| ParkingSpaceTotal | 10 |
| RentalEquipmentType | Propane Tank |
Building
| BathroomTotal | 4 |
| BedroomsAboveGround | 4 |
| BedroomsBelowGround | 1 |
| BedroomsTotal | 5 |
| Amenities | Fireplace(s) |
| Appliances | Garage Door Opener Remote(s), Water Heater |
| ArchitecturalStyle | Bungalow |
| BasementDevelopment | Finished |
| BasementType | N/a (finished), None |
| ExteriorFinish | Aluminum Siding |
| FireplacePresent | Yes |
| FireplaceTotal | 1 |
| FoundationType | Poured Concrete, Slab |
| HeatingFuel | Propane |
| HeatingType | Forced Air |
| StoriesTotal | 1 |
| SizeInterior | 2500 - 3000 Sqft |
| Type | Other |
Parking
| Attached Garage | |
| Garage |
Land
| Acreage | No |
| Sewer | Septic System |
| SizeDepth | 111.25 M |
| SizeFrontage | 57.86 M |
| SizeIrregular | 57.9 X 111.3 M |
| SizeTotalText | 57.9 X 111.3 M|1/2 - 1.99 Acres |
Rooms
| Level | Type | Length | Width | Dimensions |
|---|---|---|---|---|
| Basement | Bedroom | 4.65 m | 6.2 m | 4.65 m x 6.2 m |
| Basement | Living Room | 7.37 m | 5.56 m | 7.37 m x 5.56 m |
| Main Level | Bedroom | 3.58 m | 3.61 m | 3.58 m x 3.61 m |
| Main Level | Dining Room | 4.9 m | 3.1 m | 4.9 m x 3.1 m |
| Main Level | Bedroom | 3.71 m | 3.18 m | 3.71 m x 3.18 m |
| Main Level | Bedroom | 3.73 m | 3.51 m | 3.73 m x 3.51 m |
| Main Level | Laundry Room | 1.63 m | 1.83 m | 1.63 m x 1.83 m |
| Main Level | Bathroom | 2.97 m | 1.63 m | 2.97 m x 1.63 m |
| Main Level | Bathroom | 1.85 m | 3.43 m | 1.85 m x 3.43 m |
| Main Level | Kitchen | 3.51 m | 5.74 m | 3.51 m x 5.74 m |
| Main Level | Living Room | 7.34 m | 3.4 m | 7.34 m x 3.4 m |
| Main Level | Laundry Room | 3.73 m | 1.8 m | 3.73 m x 1.8 m |
| Main Level | Primary Bedroom | 4.55 m | 3.61 m | 4.55 m x 3.61 m |
| Main Level | Bathroom | 2.29 m | 2.54 m | 2.29 m x 2.54 m |
| Main Level | Mud Room | 7.47 m | 2.9 m | 7.47 m x 2.9 m |
| Main Level | Bathroom | 3.07 m | 1.63 m | 3.07 m x 1.63 m |
| Main Level | Kitchen | 4.9 m | 3.91 m | 4.9 m x 3.91 m |
https://www.realtor.ca/real-estate/29115484/245-300-route-e-the-nation-605-the-nation-municipality
Interested?
Contact us for more information
Isabel Brisson Wathier
Salesperson
736 Rue Principale St
Casselman, Ontario K0A 1M0
