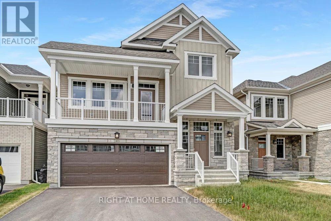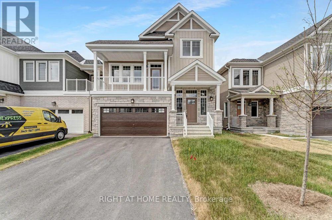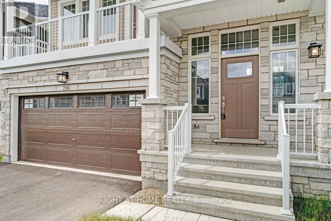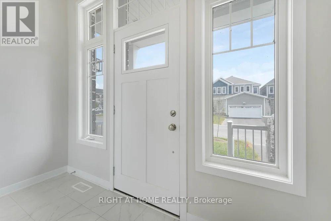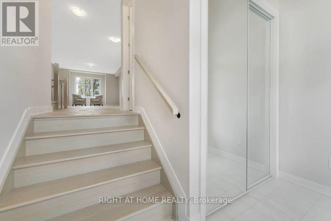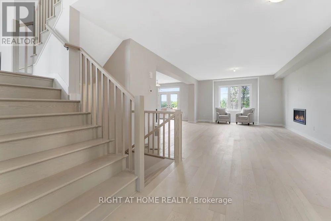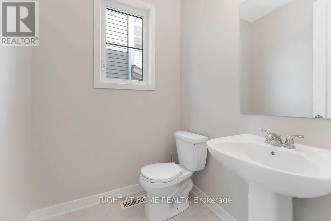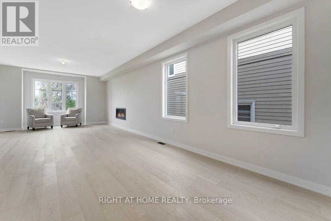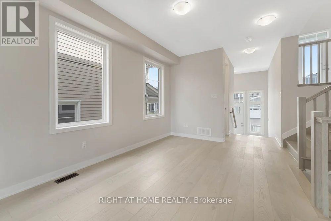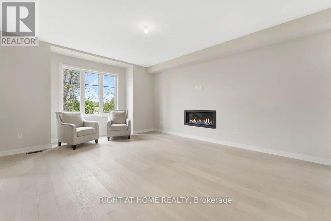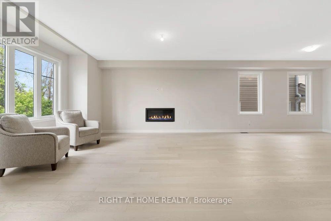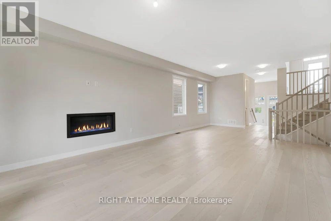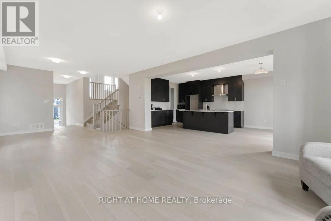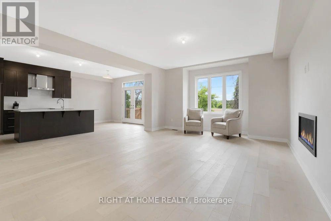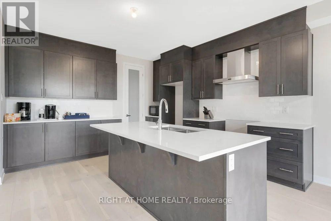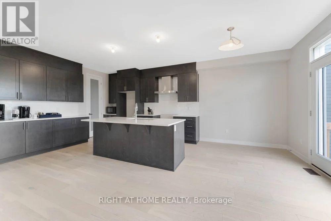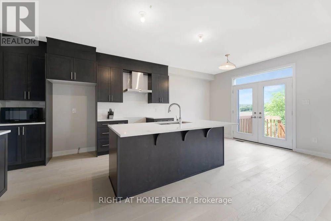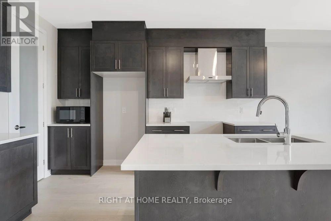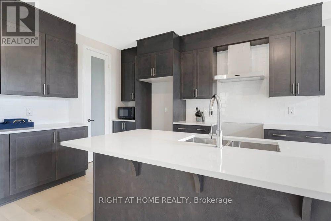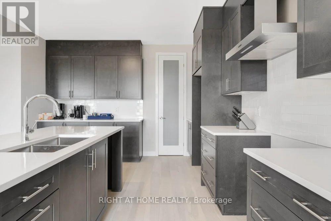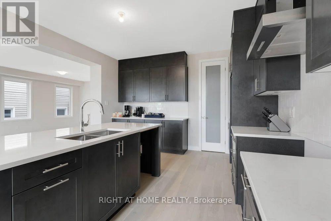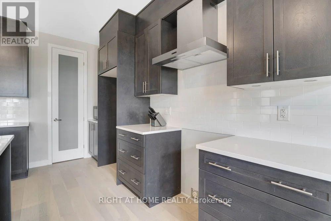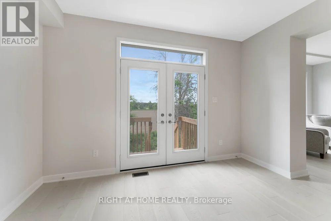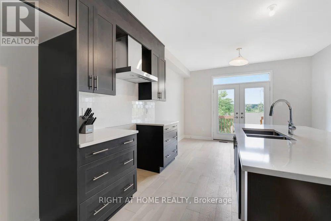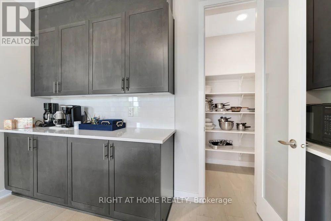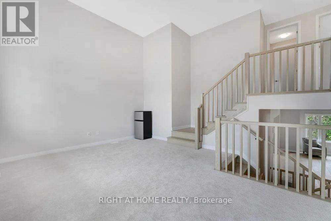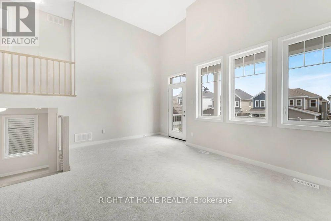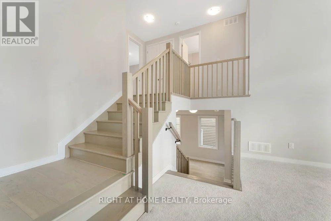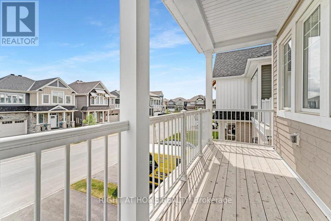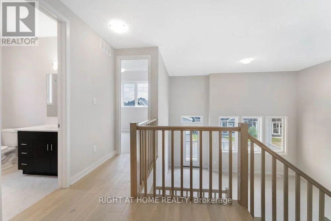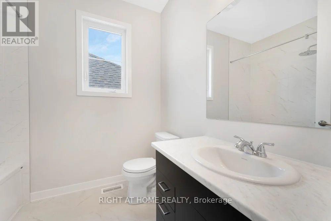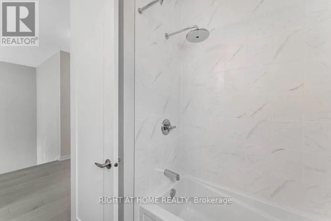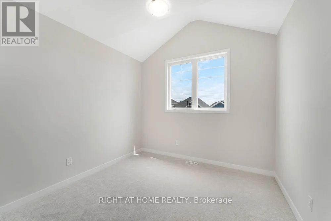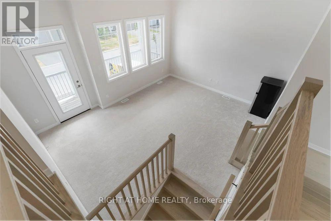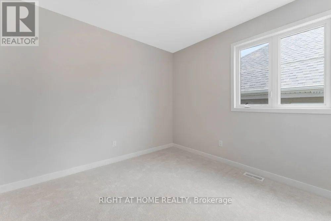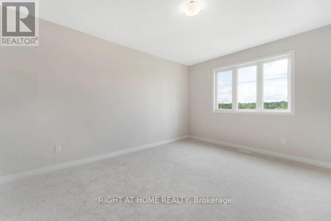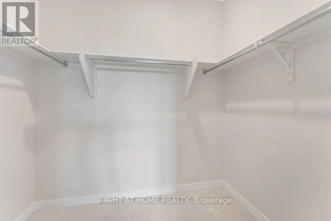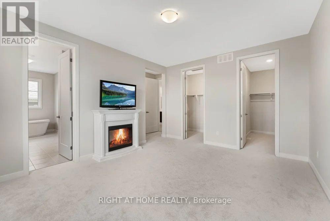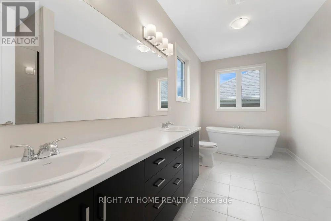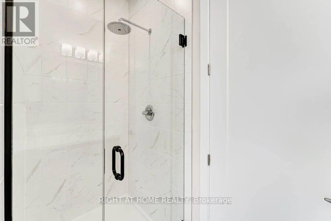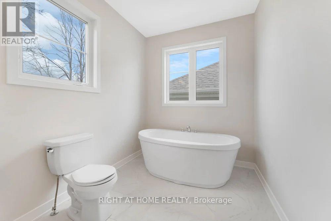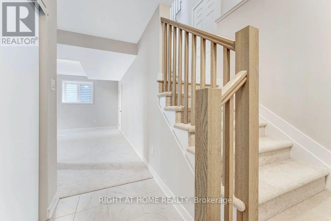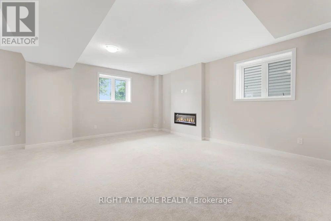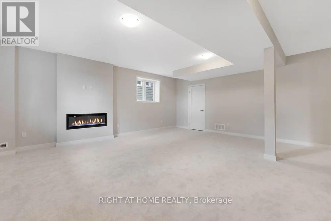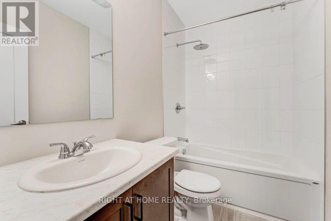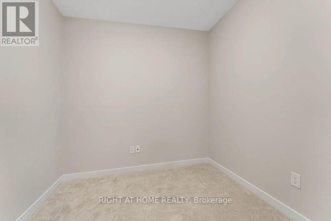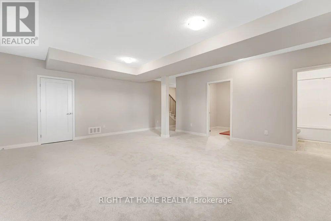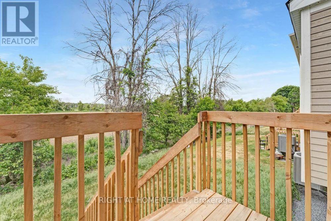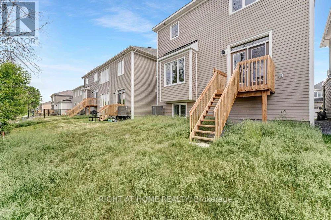246 Pursuit Terrace Ottawa, Ontario K0A 2Z0
$2,995 Monthly
Welcome to your brand 2023-built home with an abundance of upgrades. Desirable spacious open concept great room, dining room, kitchen & eat-in area. You will appreciate the pantry, ample amount of storage & quartz counter space, beautiful island and stunning finishes. It will please the best chefs! Very bright home with lots of windows. The elevated generous size family room with splendid vaulted ceiling offers tons of value for your family gatherings. Two walk-In closets in the primary bedroom is completed by a beautiful ensuite. Two additional bedrooms & a shared bathroom complete the upper level. All finishes have been meticulously selected for the functional options for the large rec room on the lower level with a full bathroom and office space. Practical double car garage. Brand new stainless steel appliances will be provided. There is public transit available with limited schedule. (id:37072)
Property Details
| MLS® Number | X12481808 |
| Property Type | Single Family |
| Neigbourhood | Rideau-Jock |
| Community Name | 8209 - Goulbourn Twp From Franktown Rd/South To Rideau |
| AmenitiesNearBy | Park |
| EquipmentType | Water Heater |
| ParkingSpaceTotal | 4 |
| RentalEquipmentType | Water Heater |
Building
| BathroomTotal | 4 |
| BedroomsAboveGround | 3 |
| BedroomsTotal | 3 |
| Appliances | Central Vacuum, Water Heater - Tankless, Dryer, Hood Fan, Stove, Washer, Refrigerator |
| BasementDevelopment | Finished |
| BasementType | Full, N/a (finished) |
| ConstructionStyleAttachment | Detached |
| CoolingType | Central Air Conditioning, Air Exchanger |
| FireplacePresent | Yes |
| FoundationType | Poured Concrete |
| HalfBathTotal | 1 |
| HeatingFuel | Natural Gas |
| HeatingType | Forced Air |
| StoriesTotal | 2 |
| SizeInterior | 2500 - 3000 Sqft |
| Type | House |
| UtilityWater | Municipal Water |
Parking
| Attached Garage | |
| Garage |
Land
| Acreage | No |
| LandAmenities | Park |
| Sewer | Sanitary Sewer |
Rooms
| Level | Type | Length | Width | Dimensions |
|---|---|---|---|---|
| Second Level | Family Room | 4.69 m | 5.28 m | 4.69 m x 5.28 m |
| Second Level | Primary Bedroom | 3.42 m | 5.05 m | 3.42 m x 5.05 m |
| Second Level | Bedroom | 3.2 m | 3.4 m | 3.2 m x 3.4 m |
| Second Level | Bedroom | 3.09 m | 3.42 m | 3.09 m x 3.42 m |
| Basement | Recreational, Games Room | 6.17 m | 8.12 m | 6.17 m x 8.12 m |
| Main Level | Foyer | 1.57 m | 3.07 m | 1.57 m x 3.07 m |
| Main Level | Great Room | 4.39 m | 5.74 m | 4.39 m x 5.74 m |
| Main Level | Dining Room | 2.99 m | 3.6 m | 2.99 m x 3.6 m |
| Main Level | Kitchen | 3.83 m | 4.03 m | 3.83 m x 4.03 m |
| Main Level | Dining Room | 2.38 m | 3.86 m | 2.38 m x 3.86 m |
Interested?
Contact us for more information
Calvin Owusu Bequin
Salesperson
14 Chamberlain Ave Suite 101
Ottawa, Ontario K1S 1V9
