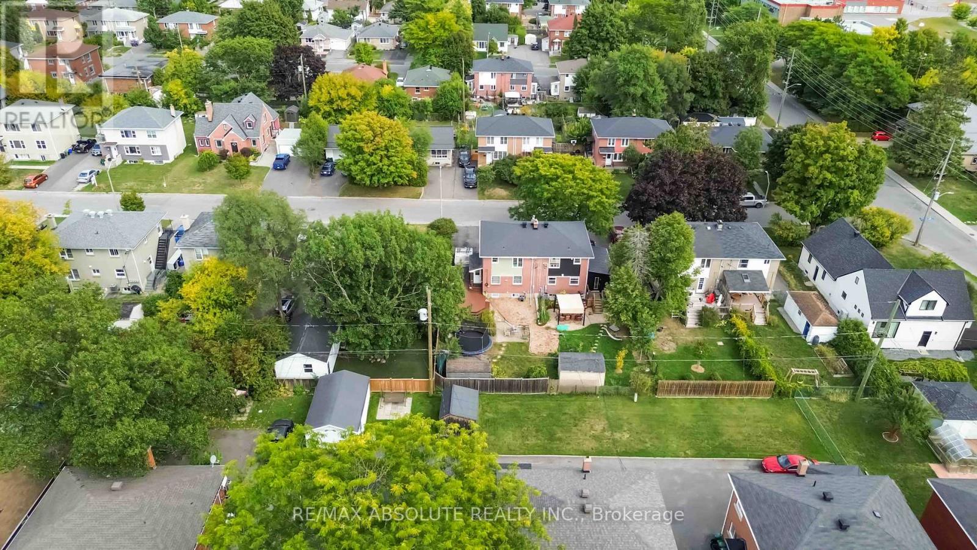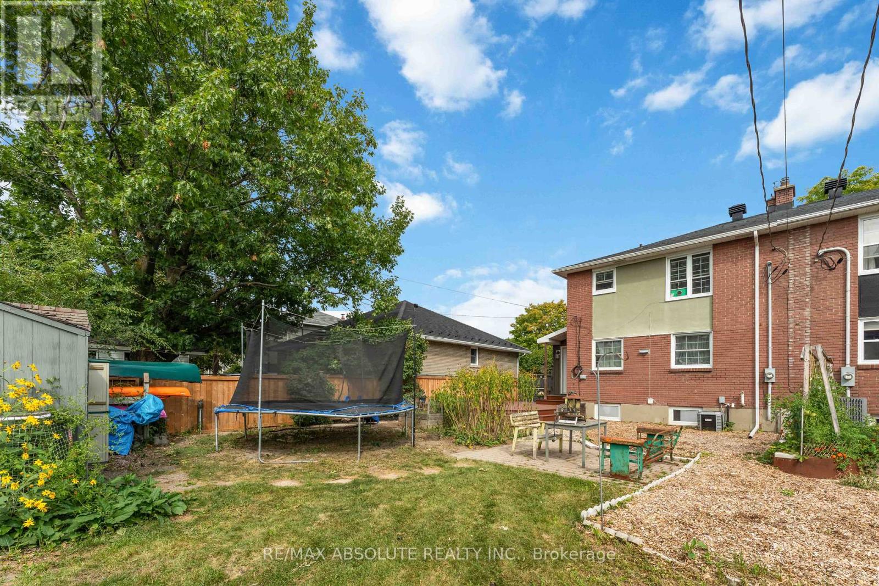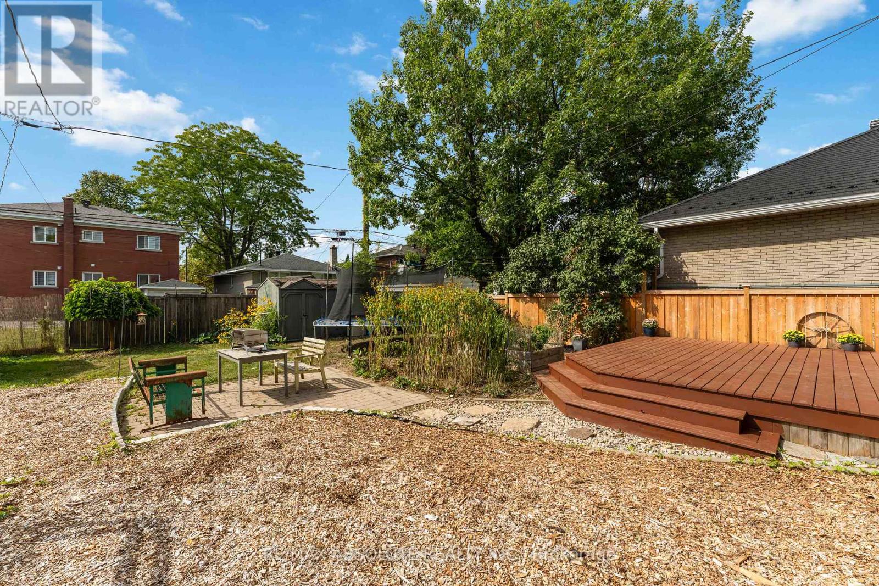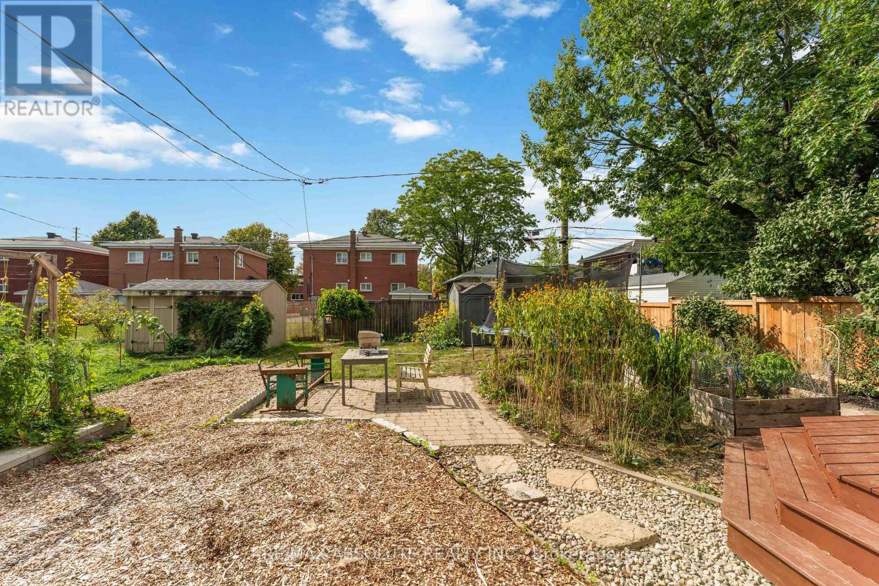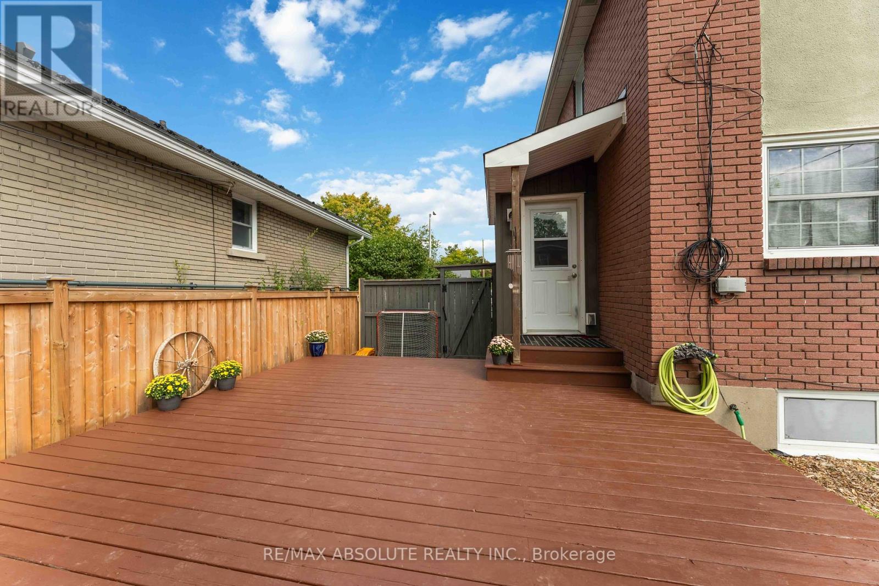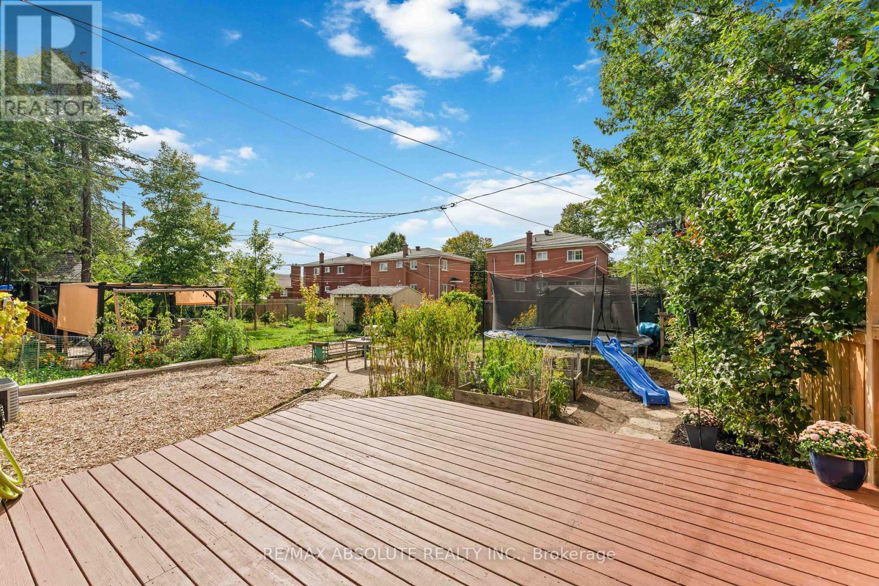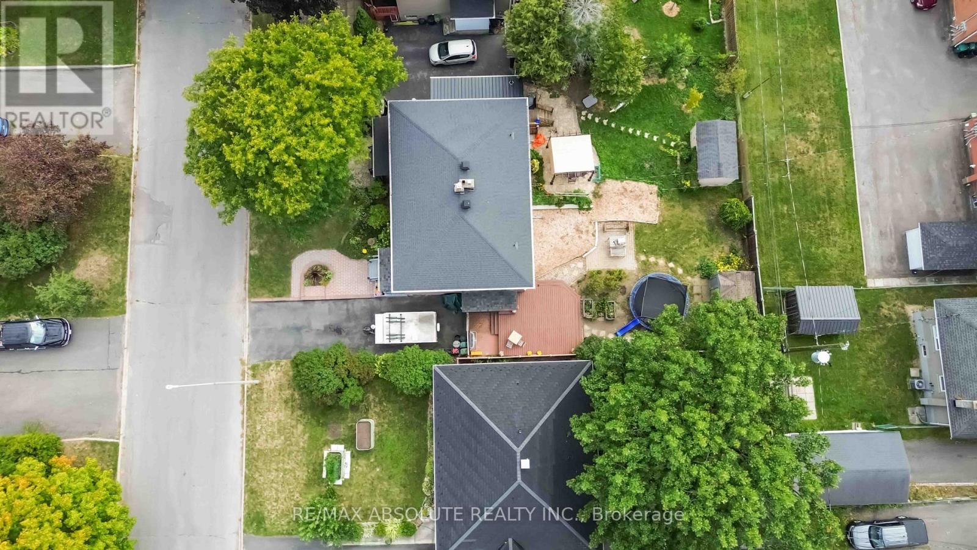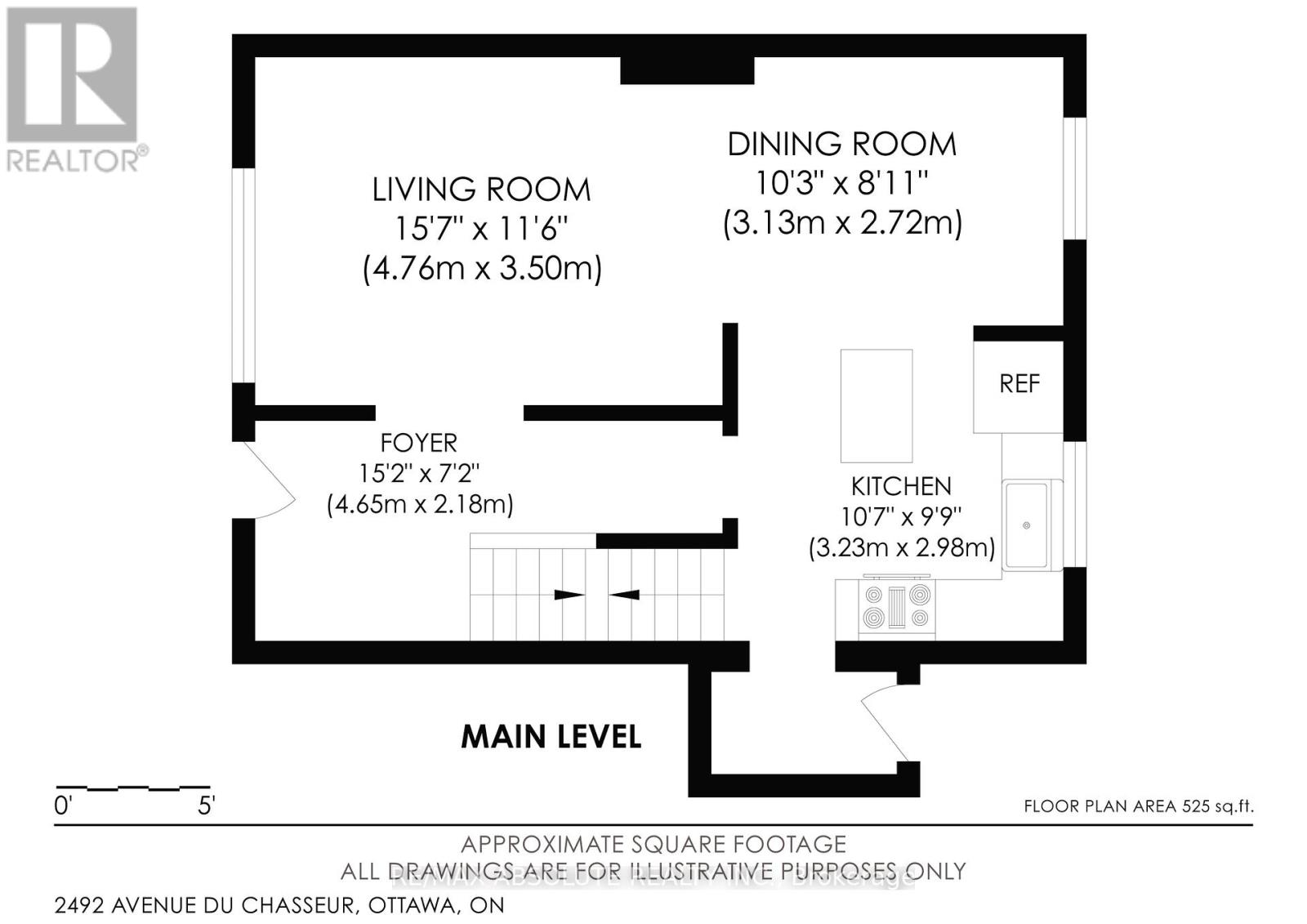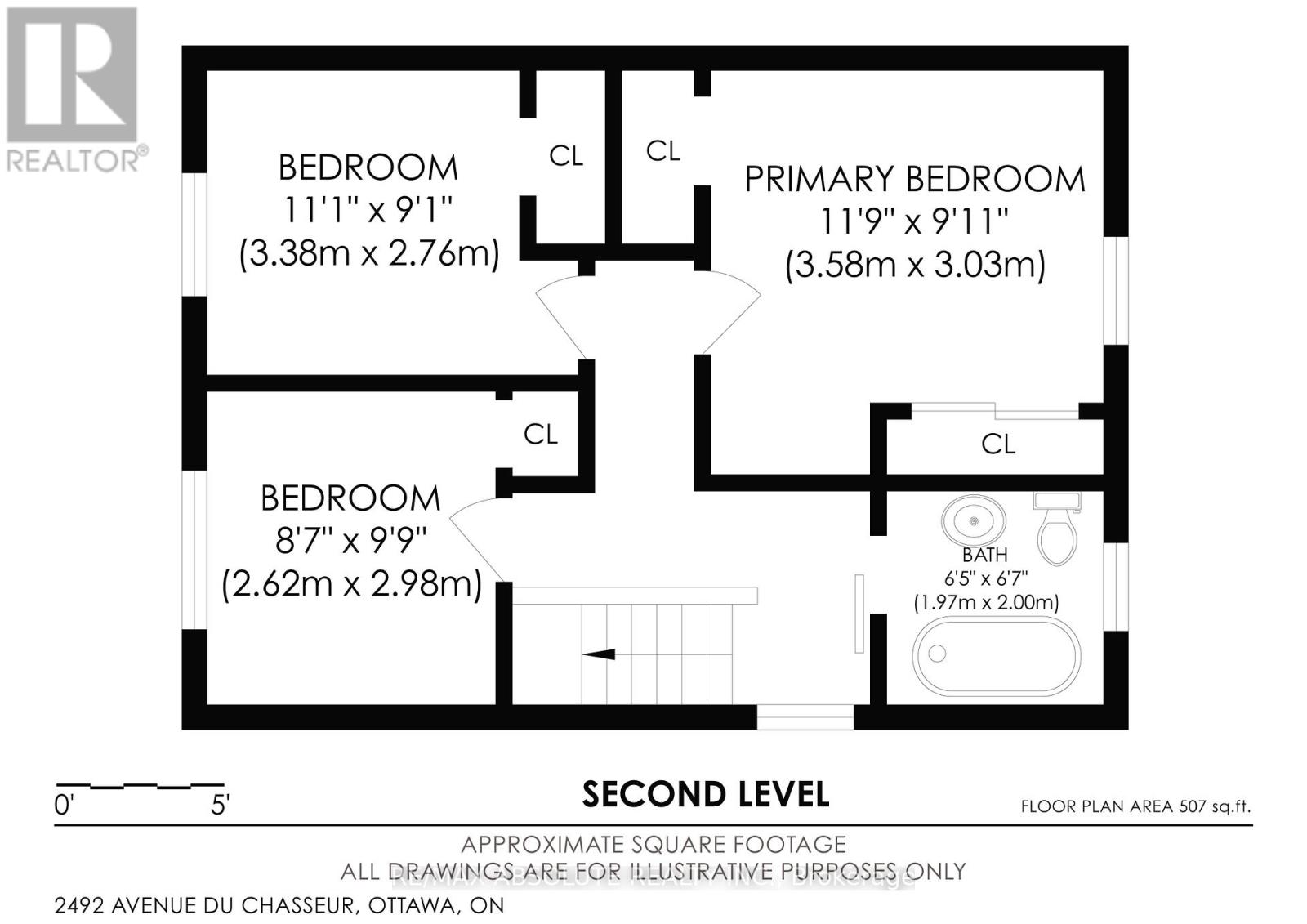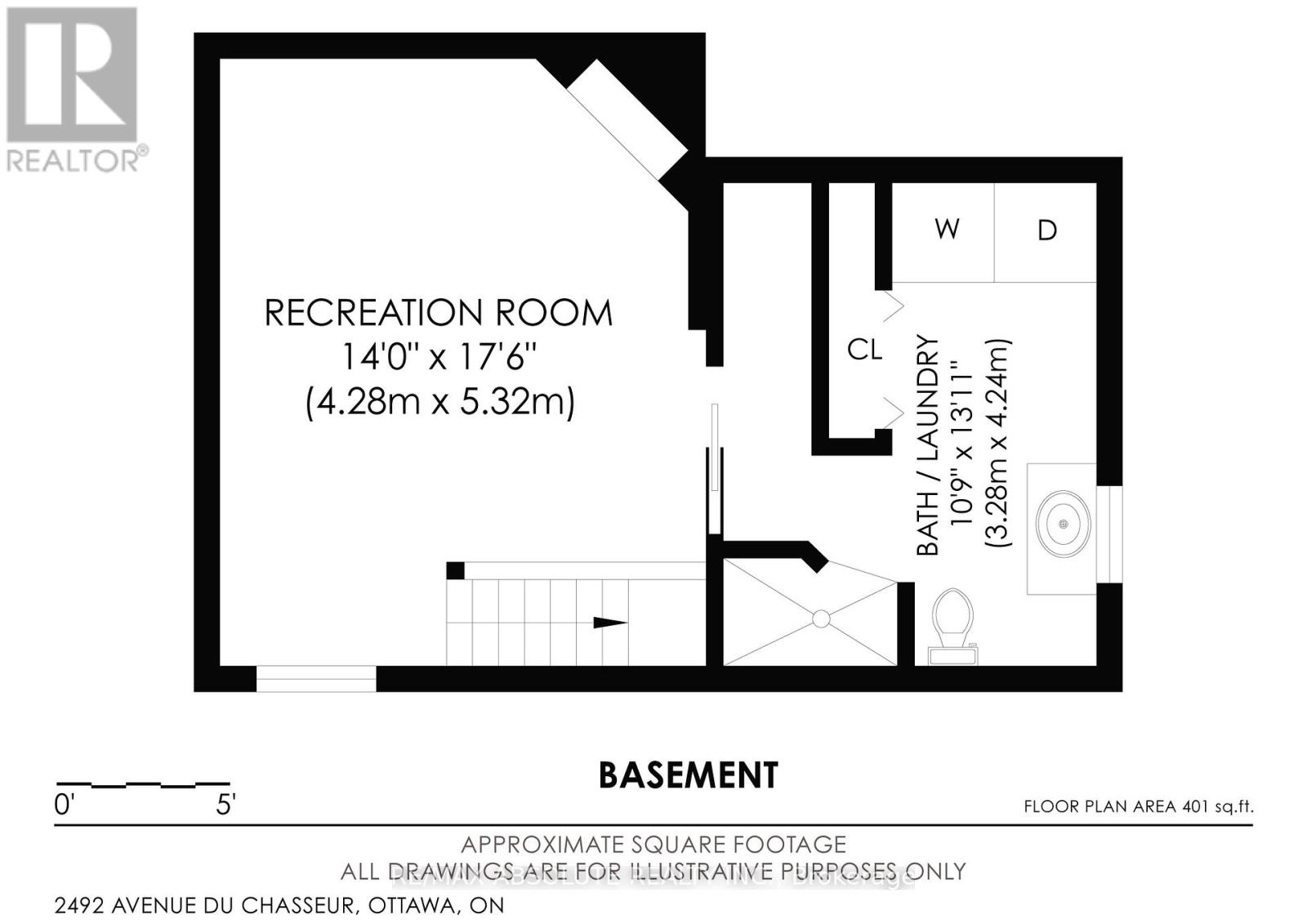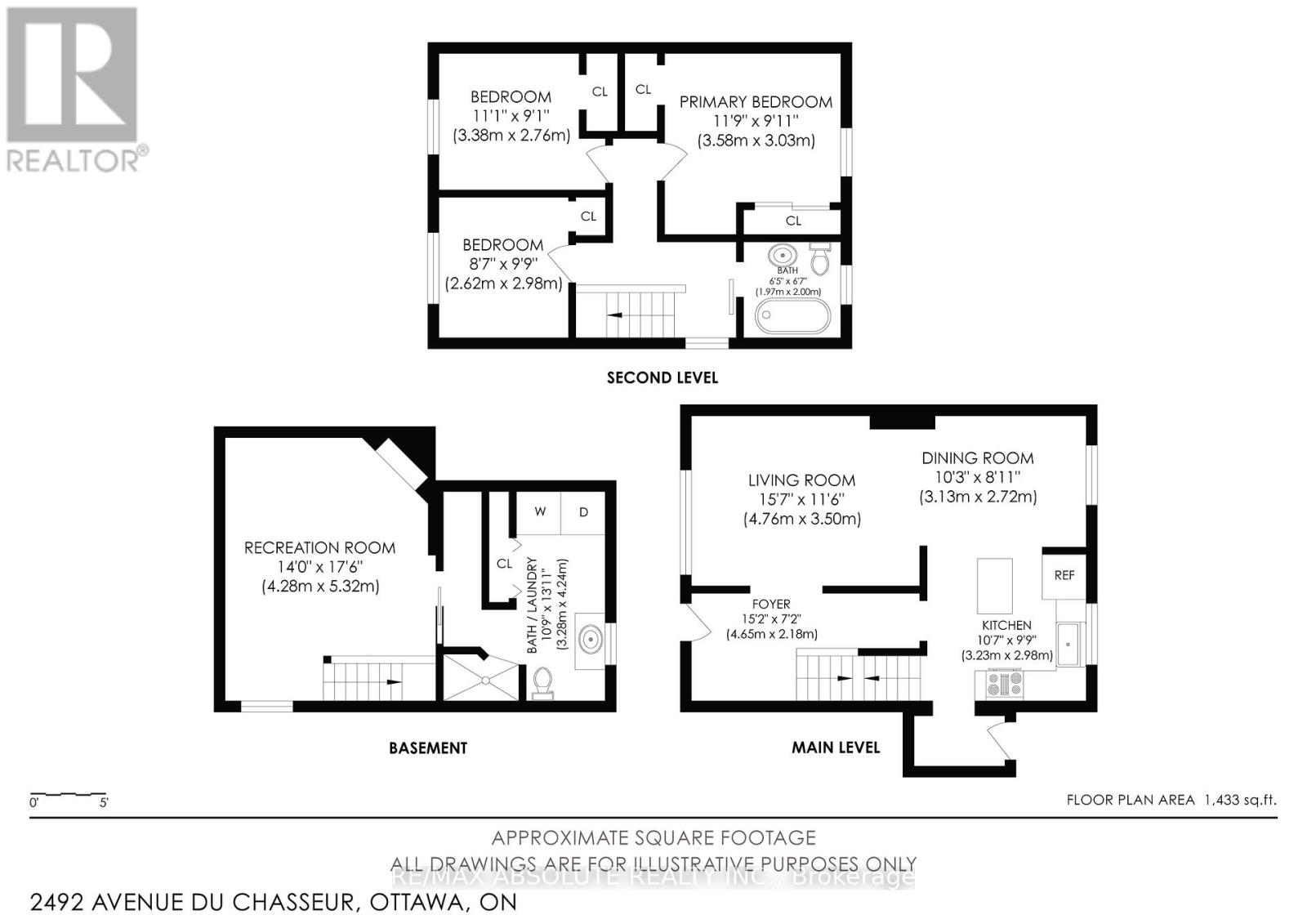2492 Chasseur Avenue Ottawa, Ontario K1V 8E8
$599,900
Beautifully maintained semi-detached home in a highly sought-after neighbourhood! Featuring hardwood floors on both the main and upper levels, a newer kitchen, and two updated bathrooms. The finished basement offers extra living space with a cozy gas fireplace. Enjoy the convenience of a spacious mud room/pantry, newer windows, and a large deck- perfect for entertaining. Roof is approximately 8 years old; all major renovations completed within the last 10 years. Located just steps from top rated schools, parks, splash pad, tennis courts, bocce lanes, and scenic creekside paths. Direct bike trail access to Hogs Back and into the city. Close to multiple universities-an excellent investment opportunity in a vibrant, welcoming community with GREAT neighbours! (id:37072)
Property Details
| MLS® Number | X12409831 |
| Property Type | Single Family |
| Neigbourhood | Heron Park |
| Community Name | 4602 - Heron Park |
| Features | Carpet Free |
| ParkingSpaceTotal | 2 |
| Structure | Deck, Porch, Shed |
Building
| BathroomTotal | 2 |
| BedroomsAboveGround | 3 |
| BedroomsTotal | 3 |
| Appliances | Water Heater, Dishwasher, Dryer, Stove, Washer, Refrigerator |
| BasementType | Full |
| ConstructionStyleAttachment | Attached |
| CoolingType | Central Air Conditioning |
| ExteriorFinish | Brick, Vinyl Siding |
| FireplacePresent | Yes |
| FireplaceTotal | 1 |
| FoundationType | Block |
| HeatingFuel | Natural Gas |
| HeatingType | Forced Air |
| StoriesTotal | 2 |
| SizeInterior | 700 - 1100 Sqft |
| Type | Row / Townhouse |
| UtilityWater | Municipal Water |
Parking
| No Garage |
Land
| Acreage | No |
| Sewer | Sanitary Sewer |
| SizeDepth | 103 Ft ,4 In |
| SizeFrontage | 35 Ft ,3 In |
| SizeIrregular | 35.3 X 103.4 Ft |
| SizeTotalText | 35.3 X 103.4 Ft |
Rooms
| Level | Type | Length | Width | Dimensions |
|---|---|---|---|---|
| Second Level | Bathroom | 1.97 m | 2 m | 1.97 m x 2 m |
| Second Level | Primary Bedroom | 3.58 m | 3.03 m | 3.58 m x 3.03 m |
| Second Level | Bedroom | 3.38 m | 2.76 m | 3.38 m x 2.76 m |
| Second Level | Bedroom | 2.62 m | 2.98 m | 2.62 m x 2.98 m |
| Basement | Recreational, Games Room | 4.28 m | 5.32 m | 4.28 m x 5.32 m |
| Basement | Bathroom | 3.28 m | 4.24 m | 3.28 m x 4.24 m |
| Main Level | Living Room | 4.76 m | 3.5 m | 4.76 m x 3.5 m |
| Main Level | Dining Room | 3.13 m | 2.72 m | 3.13 m x 2.72 m |
| Main Level | Kitchen | 3.23 m | 2.98 m | 3.23 m x 2.98 m |
| Main Level | Foyer | 4.65 m | 2.18 m | 4.65 m x 2.18 m |
https://www.realtor.ca/real-estate/28876113/2492-chasseur-avenue-ottawa-4602-heron-park
Interested?
Contact us for more information
Kim Faithfull
Salesperson
238 Argyle Ave
Ottawa, Ontario K2P 1B9

