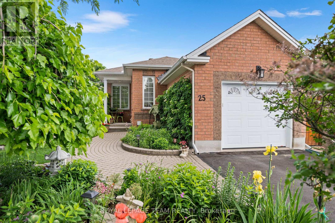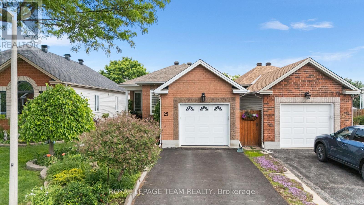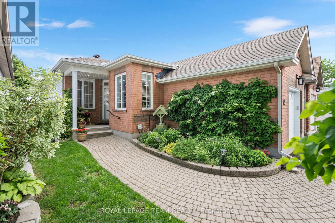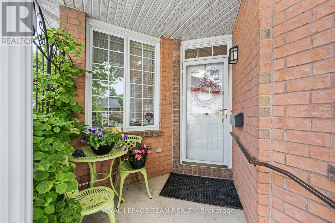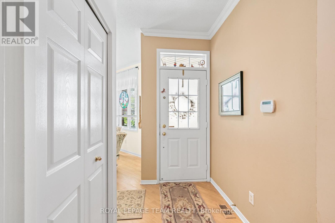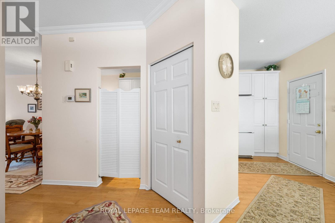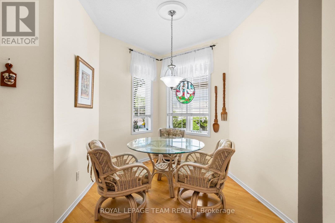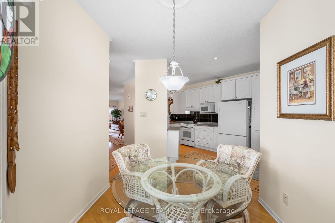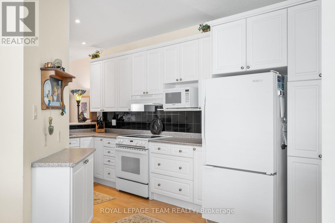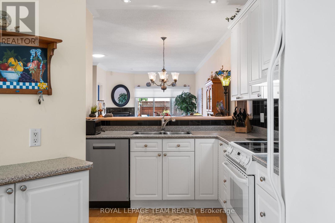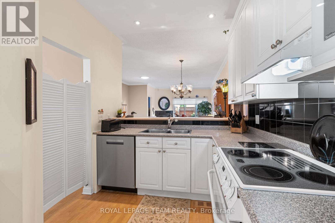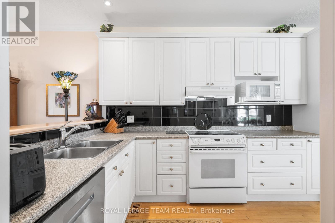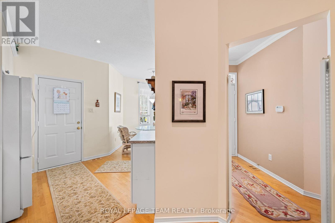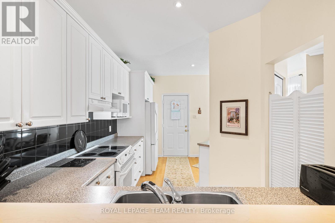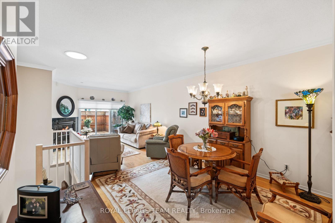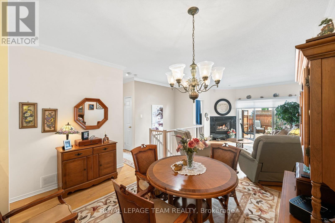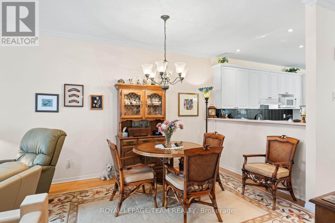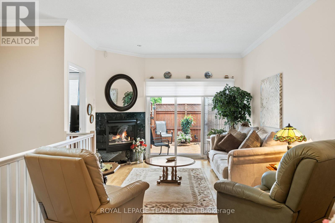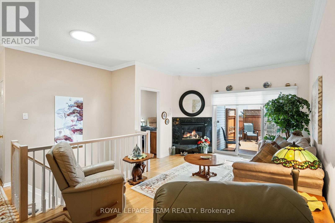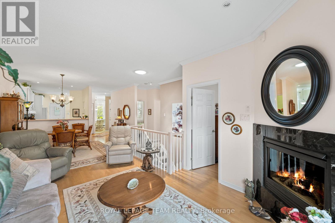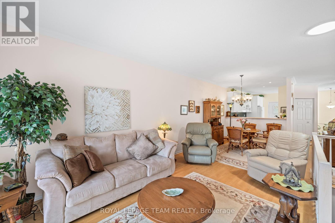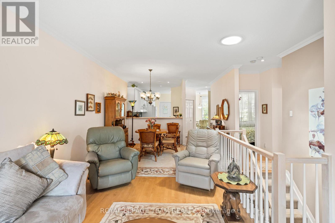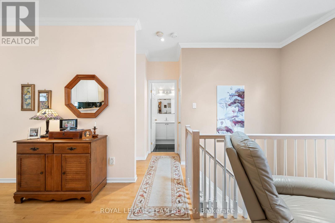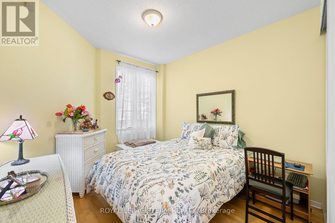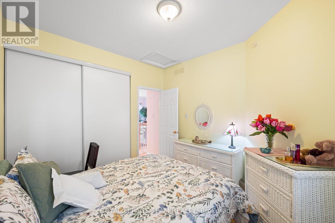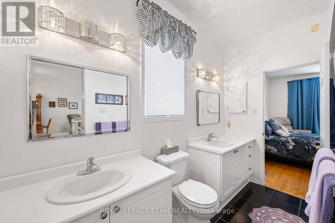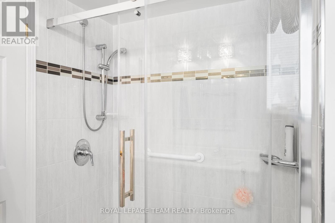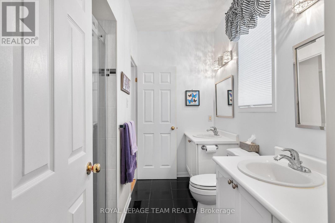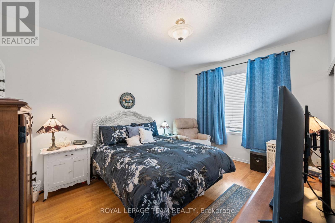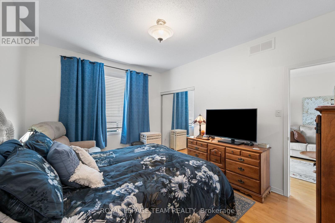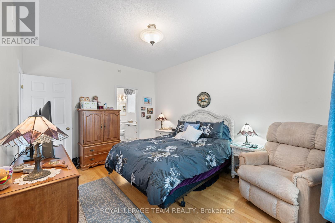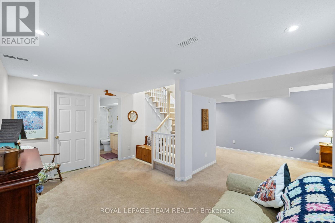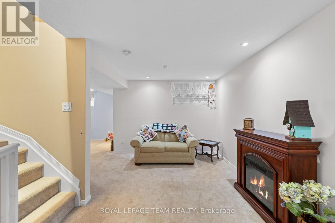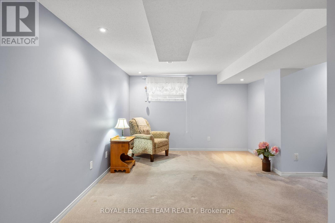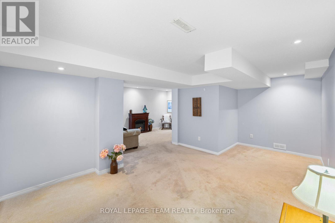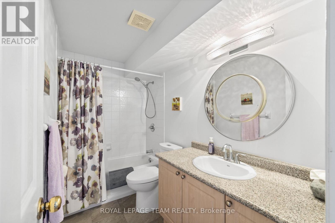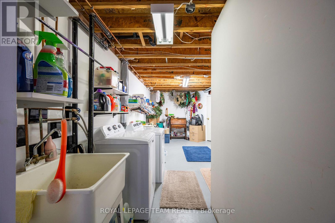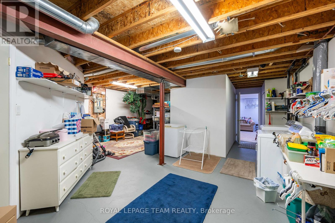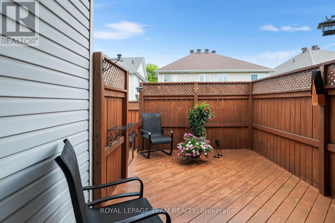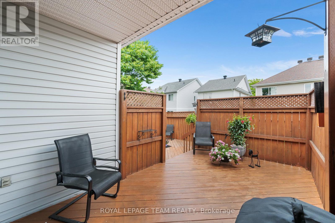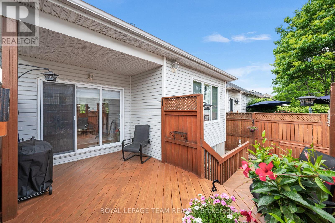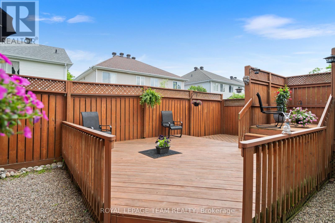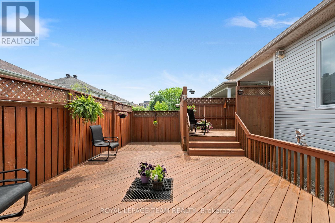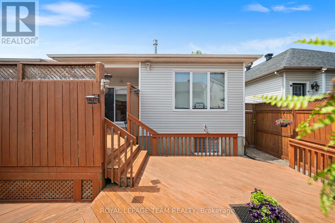25 Trump Avenue Ottawa, Ontario K2C 4A7
$860,000
Welcome to 25 Trump Avenue, a rare opportunity to own a beautifully maintained bungalow in the heart of Central Park. Nestled on a quiet, tree-lined street, this 2-bedroom home offers over 1,100 square feet of thoughtfully designed living space on the main floor. You'll be impressed by the pride of ownership, hardwood flooring, a cozy gas fireplace, and an eat-in kitchen flooded with natural light. Step outside to enjoy the private, multi-level backyard perfect for quiet mornings or entertaining guests.The generous primary suite features a walk-in closet and a tastefully updated 4-piece ensuite, complete with a modern walk-in shower. The lower level extends your living space with a large recreation room, an additional full bathroom, laundry room and plenty of room for a workshop or hobby area. Recent updates include both bathrooms, a new garage door and opener, all adding to the homes appeal and functionality. Just minutes to the Experimental Farm, Civic Hospital, shopping, transit, and dining, this home is a true gem in a central, sought-after neighbourhood. (id:37072)
Property Details
| MLS® Number | X12224132 |
| Property Type | Single Family |
| Neigbourhood | Central Park |
| Community Name | 5304 - Central Park |
| ParkingSpaceTotal | 3 |
| Structure | Porch |
Building
| BathroomTotal | 2 |
| BedroomsAboveGround | 2 |
| BedroomsTotal | 2 |
| Amenities | Fireplace(s) |
| Appliances | Garage Door Opener Remote(s), Central Vacuum, Dishwasher, Dryer, Hood Fan, Microwave, Stove, Washer, Refrigerator |
| ArchitecturalStyle | Bungalow |
| BasementDevelopment | Partially Finished |
| BasementType | Full (partially Finished) |
| ConstructionStyleAttachment | Detached |
| CoolingType | Central Air Conditioning |
| ExteriorFinish | Brick |
| FireplacePresent | Yes |
| FireplaceTotal | 2 |
| FoundationType | Poured Concrete |
| HeatingFuel | Natural Gas |
| HeatingType | Forced Air |
| StoriesTotal | 1 |
| SizeInterior | 1100 - 1500 Sqft |
| Type | House |
| UtilityWater | Municipal Water |
Parking
| Attached Garage | |
| Garage | |
| Tandem |
Land
| Acreage | No |
| LandscapeFeatures | Landscaped |
| Sewer | Sanitary Sewer |
| SizeDepth | 102 Ft ,2 In |
| SizeFrontage | 30 Ft |
| SizeIrregular | 30 X 102.2 Ft |
| SizeTotalText | 30 X 102.2 Ft |
Rooms
| Level | Type | Length | Width | Dimensions |
|---|---|---|---|---|
| Lower Level | Utility Room | 3.65 m | 3.2 m | 3.65 m x 3.2 m |
| Lower Level | Recreational, Games Room | 6.55 m | 6.43 m | 6.55 m x 6.43 m |
| Lower Level | Bathroom | 2.76 m | 1.52 m | 2.76 m x 1.52 m |
| Main Level | Foyer | 3.4 m | 2.54 m | 3.4 m x 2.54 m |
| Main Level | Kitchen | 4.86 m | 2.76 m | 4.86 m x 2.76 m |
| Main Level | Eating Area | 3 m | 2.62 m | 3 m x 2.62 m |
| Main Level | Dining Room | 3.82 m | 3.03 m | 3.82 m x 3.03 m |
| Main Level | Living Room | 4.86 m | 3.53 m | 4.86 m x 3.53 m |
| Main Level | Primary Bedroom | 4.3 m | 3.35 m | 4.3 m x 3.35 m |
| Main Level | Bedroom 2 | 3.49 m | 3.04 m | 3.49 m x 3.04 m |
| Main Level | Bathroom | 3.15 m | 2.29 m | 3.15 m x 2.29 m |
https://www.realtor.ca/real-estate/28475443/25-trump-avenue-ottawa-5304-central-park
Interested?
Contact us for more information
Danitra Mcmullen
Salesperson
384 Richmond Road
Ottawa, Ontario K2A 0E8
Luigi Aiello
Salesperson
384 Richmond Road
Ottawa, Ontario K2A 0E8
