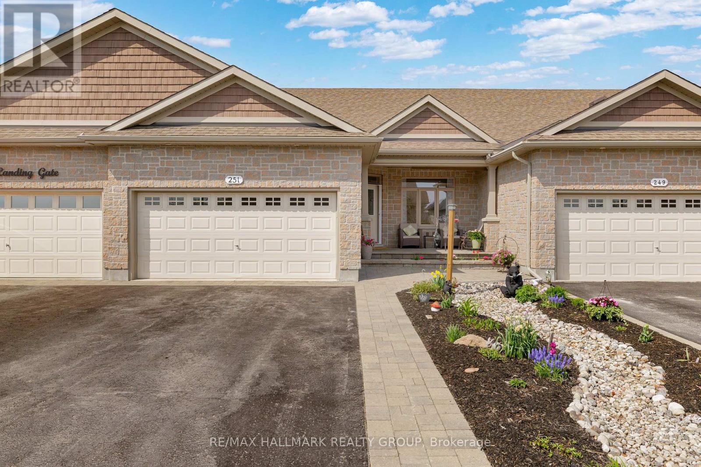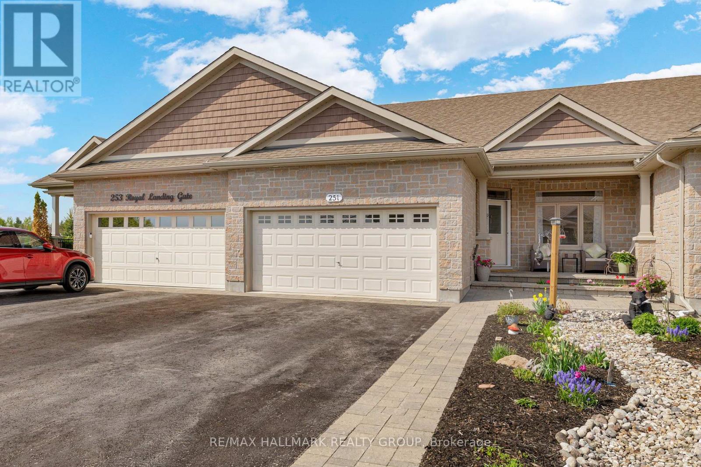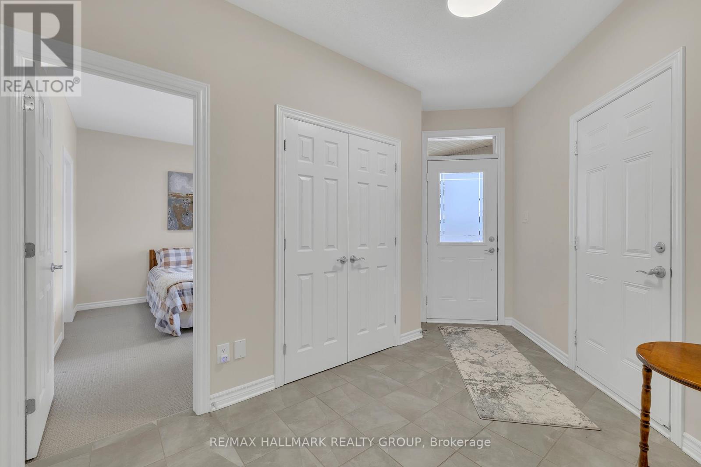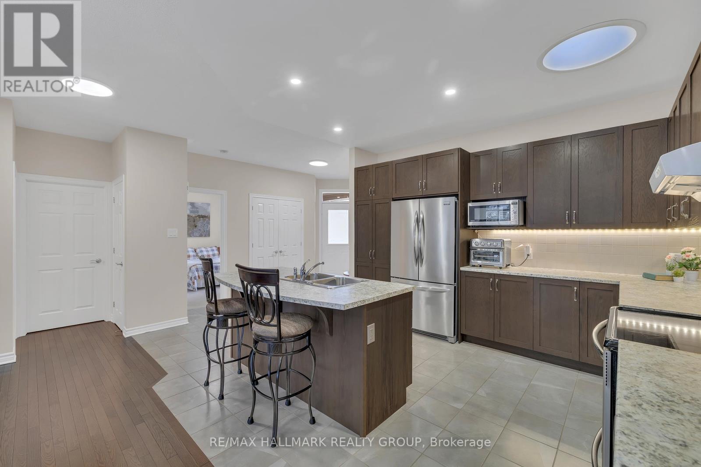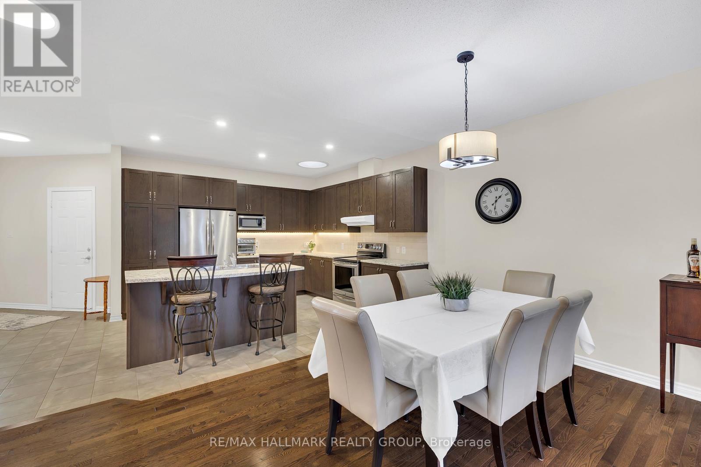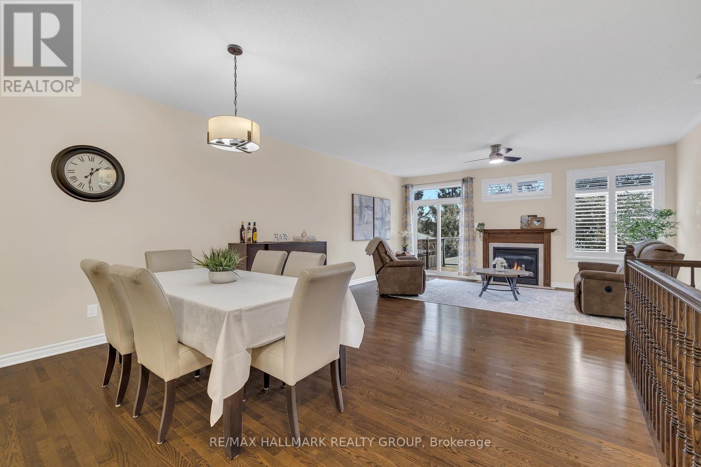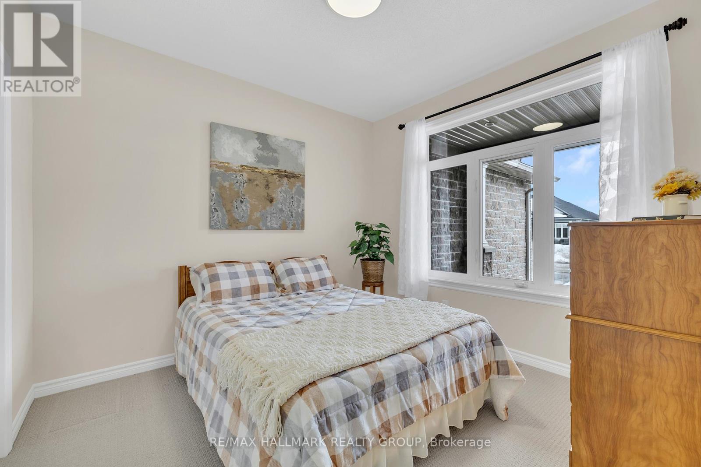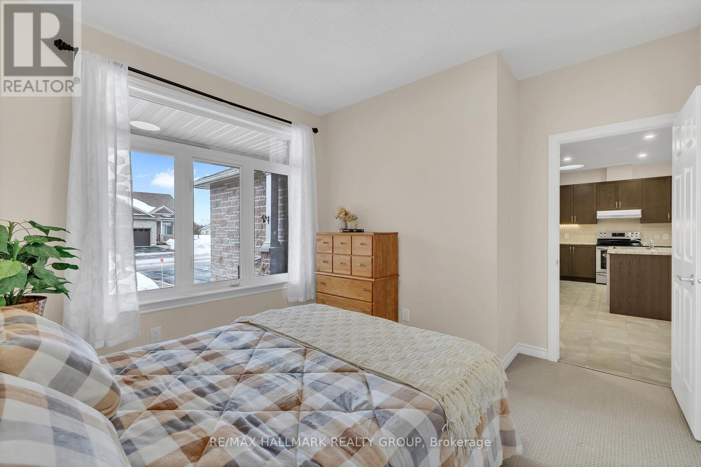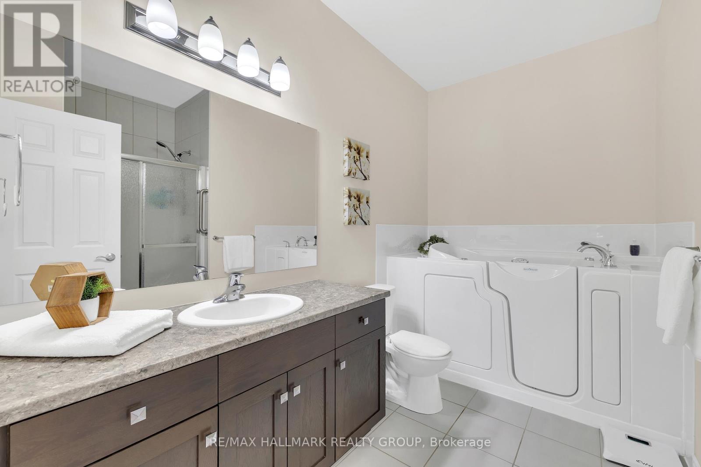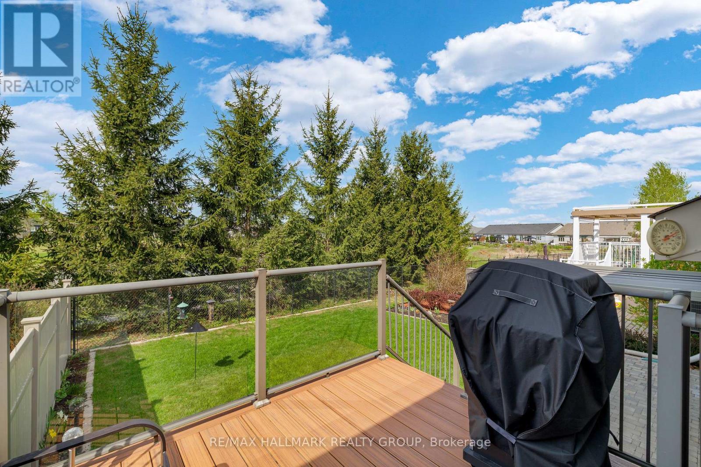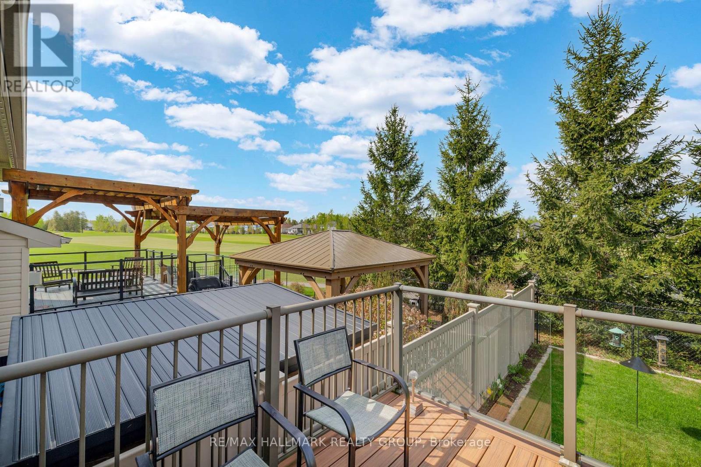251 Royal Landing Gate North Grenville, Ontario K0G 1J0
$799,900
Discover the perfect blend of comfort and luxury in this stunning 2-bedroom, 2-bathroom bungalow townhome, situated on a premium lot backing onto the prestigious Equinelle Golf Course. Ideal for those looking to downsize or retire in style, this home offers breathtaking views and a serene setting. Inside, enjoy a thoughtfully designed layout with modern finishes and an upgraded Safe Step walk-in tub in the ensuite perfect for accessibility and relaxation. For those seeking an active and social lifestyle, a resident club membership is available, granting exclusive access to top-tier amenities, including an outdoor swimming pool, fitness facilities, pickleball and tennis courts, a driving range, and more. Enjoy discounts on golf memberships and dining at the community's local restaurant. Experience the feel of a private gated community without the gates in one of the area's most sought-after neighborhoods. Don't miss this rare opportunity to own a premium golf-course lot in Equinelle! (id:37072)
Property Details
| MLS® Number | X12146506 |
| Property Type | Single Family |
| Community Name | 803 - North Grenville Twp (Kemptville South) |
| AmenitiesNearBy | Golf Nearby, Park |
| CommunityFeatures | Community Centre, School Bus |
| EquipmentType | Water Heater |
| Features | Gazebo |
| ParkingSpaceTotal | 6 |
| RentalEquipmentType | Water Heater |
| Structure | Deck |
Building
| BathroomTotal | 2 |
| BedroomsAboveGround | 2 |
| BedroomsTotal | 2 |
| Amenities | Fireplace(s) |
| Appliances | Garage Door Opener Remote(s), Water Softener, Dryer, Microwave, Stove, Washer, Refrigerator |
| ArchitecturalStyle | Bungalow |
| BasementDevelopment | Unfinished |
| BasementType | Full (unfinished) |
| ConstructionStyleAttachment | Attached |
| CoolingType | Central Air Conditioning |
| ExteriorFinish | Brick Facing, Vinyl Siding |
| FireplacePresent | Yes |
| FireplaceTotal | 1 |
| FoundationType | Poured Concrete |
| HeatingFuel | Natural Gas |
| HeatingType | Forced Air |
| StoriesTotal | 1 |
| SizeInterior | 1100 - 1500 Sqft |
| Type | Row / Townhouse |
| UtilityWater | Municipal Water |
Parking
| Attached Garage | |
| Garage |
Land
| Acreage | No |
| LandAmenities | Golf Nearby, Park |
| LandscapeFeatures | Landscaped |
| Sewer | Sanitary Sewer |
| SizeDepth | 114 Ft ,9 In |
| SizeFrontage | 33 Ft ,6 In |
| SizeIrregular | 33.5 X 114.8 Ft |
| SizeTotalText | 33.5 X 114.8 Ft |
Rooms
| Level | Type | Length | Width | Dimensions |
|---|---|---|---|---|
| Main Level | Kitchen | 3.81 m | 3.35 m | 3.81 m x 3.35 m |
| Main Level | Dining Room | 4.26 m | 4.11 m | 4.26 m x 4.11 m |
| Main Level | Living Room | 5.3 m | 3.9 m | 5.3 m x 3.9 m |
| Main Level | Primary Bedroom | 4.5 m | 3.65 m | 4.5 m x 3.65 m |
| Main Level | Bedroom 2 | 3.04 m | 3.35 m | 3.04 m x 3.35 m |
Utilities
| Cable | Available |
| Electricity | Installed |
Interested?
Contact us for more information
Katherine Scott
Salesperson
700 Eagleson Road, Suite 105
Ottawa, Ontario K2M 2G9
