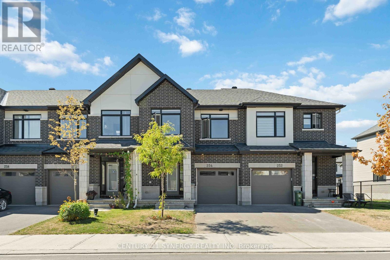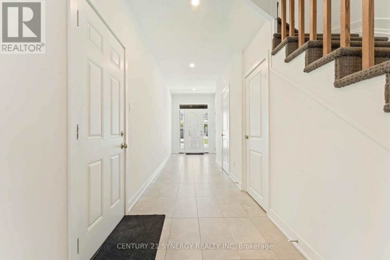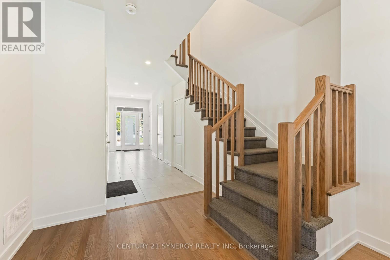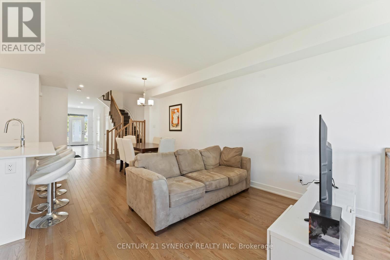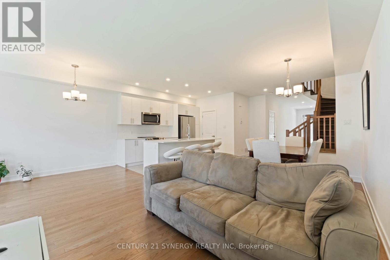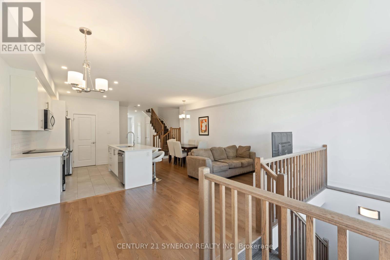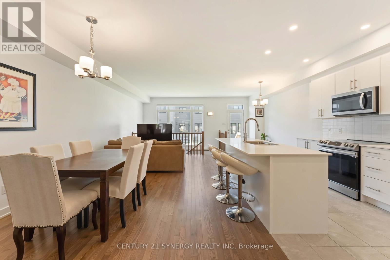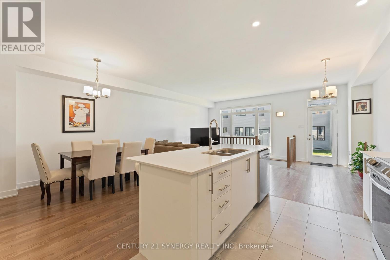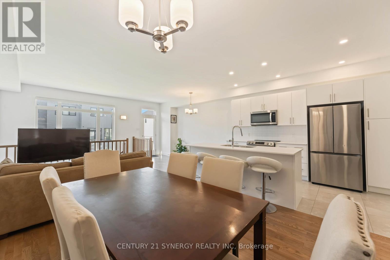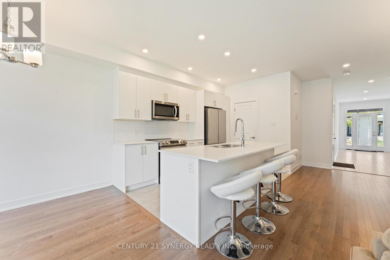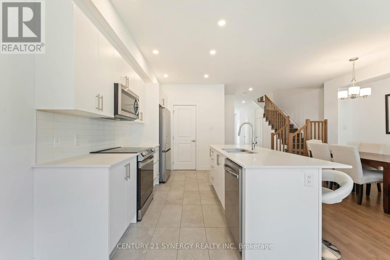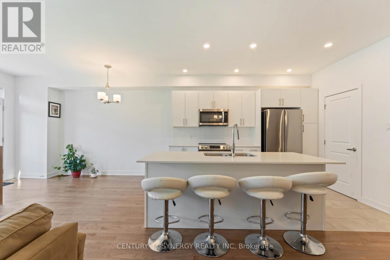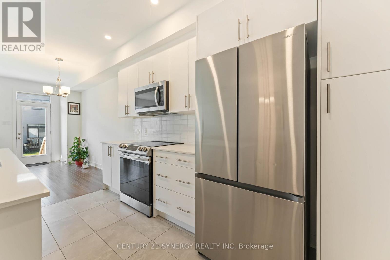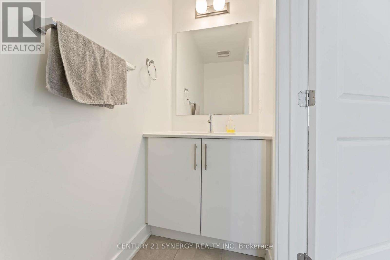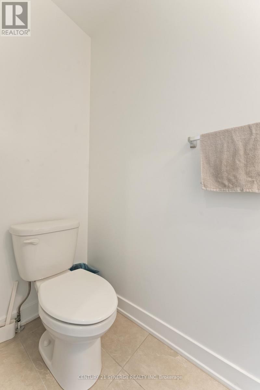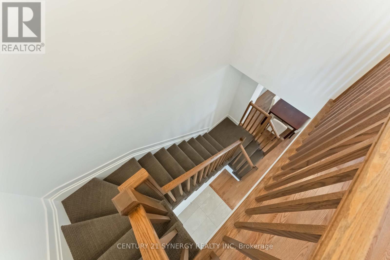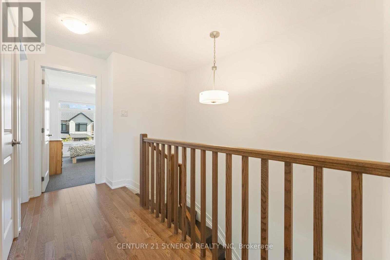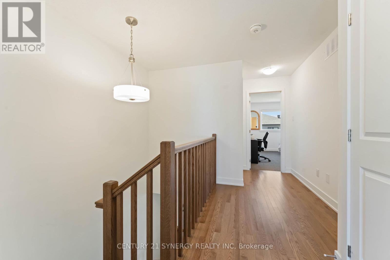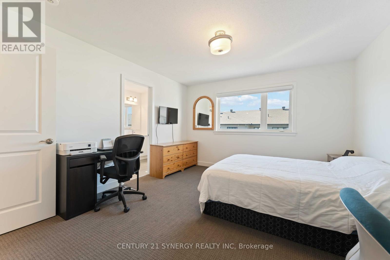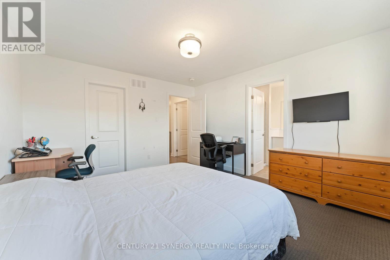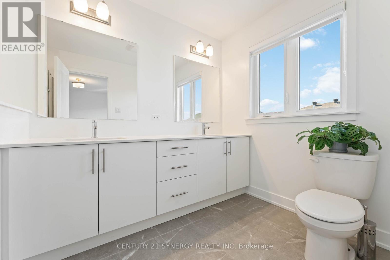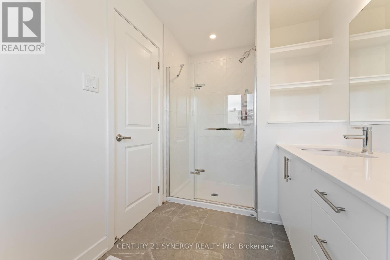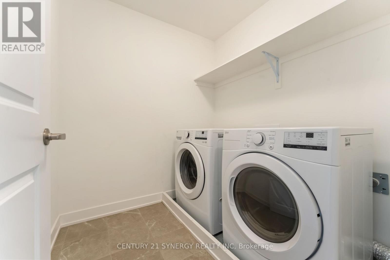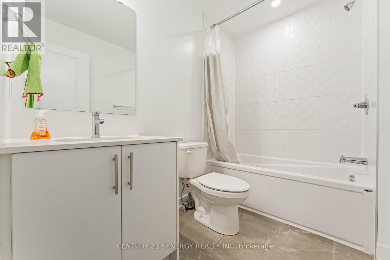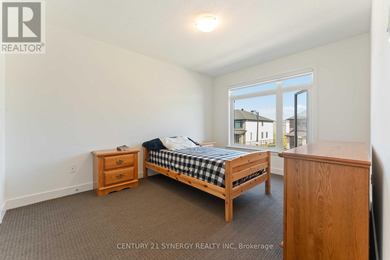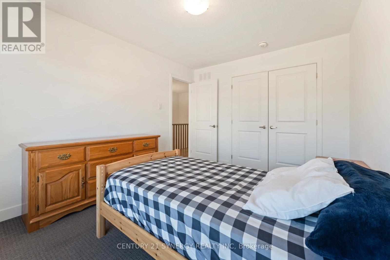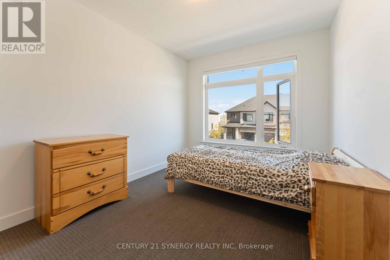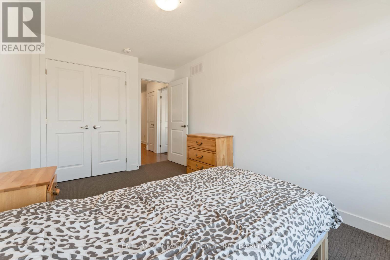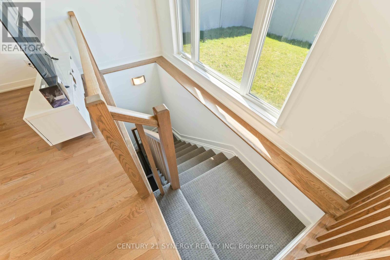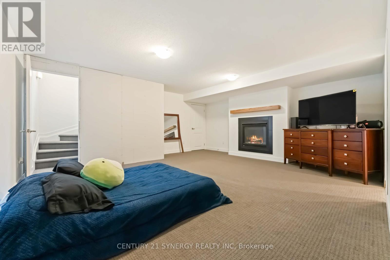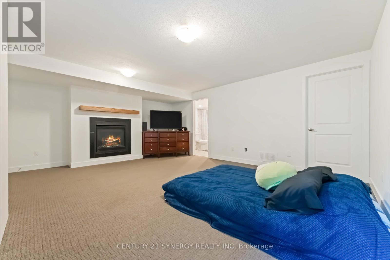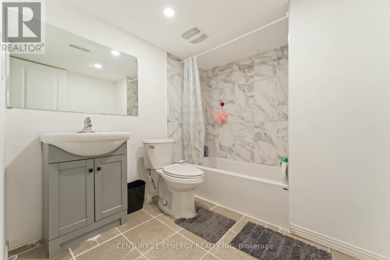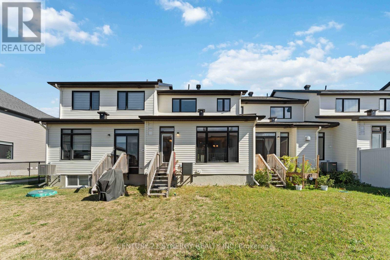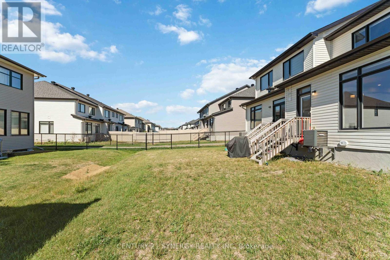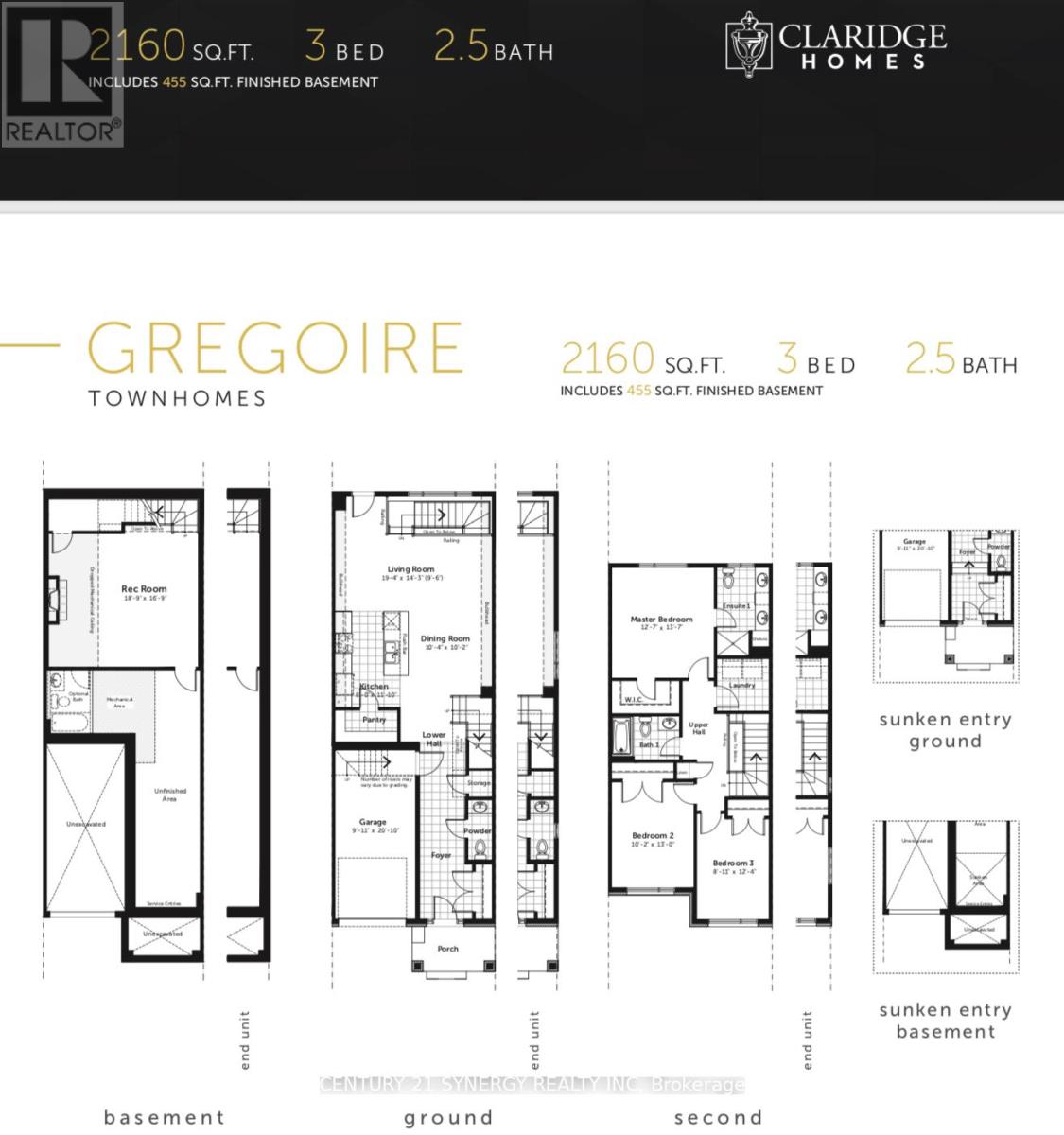254 Finsbury Avenue Ottawa, Ontario K2S 2Y2
$683,000
Elegant, Modern & Bright, 3 Bed, 3.5-bath 2022 Built, Claridge Homes Gregoire model with 2160 sqft located in the family friendly Westwood neighbourhood, Central location with close proximity to schools and all shopping. The open-concept main floor is well designed, featuring an open style kitchen equipped with stainless steel appliances, along with quartz countertop, a spacious walk-in pantry & a large island. Perfectly suited for everyday life and entertaining guests. The open style and airy living and dining areas are filled with abundant natural light and hardwood flooring creating a warm and inviting feel along with an easy access to the backyard. Main floor also features a powder room, with quartz counter and direct entry from the garage. Upstairs, awaits for you a spacious Master bedroom complete with a walk-in closet and an ensuite bathroom with quartz countertop - Your own personal space to rest & relax. Upper floor also hosts two additional spacious bedrooms that come with a full bathroom also with quartz countertop and conveniently located laundry room. The finished basement with a fireplace adds value and flexibility to use it as a family room / home office / guest space / play area and comes with a full bathroom. All in all this home provides you with the style, space, comfort and the lifestyle you seek. Great opportunity to live in a prime location close to schools (High School & a New elementary school coming soon), Cardel Rec centre, short drive to multiple grocery stores, cafes, restaurants and all kinds of shopping stores to add to your convenience, Side note - Basement currently has a temporary wall for privacy which will be removed before the closing date. Room measurements are per builder's layout plan. Builder delivered the house in March 2023 (id:37072)
Open House
This property has open houses!
2:00 pm
Ends at:4:00 pm
Property Details
| MLS® Number | X12422643 |
| Property Type | Single Family |
| Neigbourhood | Stittsville |
| Community Name | 8203 - Stittsville (South) |
| AmenitiesNearBy | Schools, Park, Public Transit |
| CommunityFeatures | Community Centre |
| EquipmentType | Water Heater |
| ParkingSpaceTotal | 2 |
| RentalEquipmentType | Water Heater |
Building
| BathroomTotal | 4 |
| BedroomsAboveGround | 3 |
| BedroomsTotal | 3 |
| Age | 0 To 5 Years |
| Amenities | Fireplace(s) |
| Appliances | Dishwasher, Dryer, Microwave, Stove, Washer, Window Coverings, Refrigerator |
| BasementDevelopment | Finished |
| BasementType | N/a (finished) |
| ConstructionStyleAttachment | Attached |
| CoolingType | Central Air Conditioning |
| ExteriorFinish | Brick Facing, Vinyl Siding |
| FireplacePresent | Yes |
| FireplaceTotal | 1 |
| FoundationType | Concrete |
| HalfBathTotal | 1 |
| HeatingFuel | Natural Gas |
| HeatingType | Forced Air |
| StoriesTotal | 2 |
| SizeInterior | 1500 - 2000 Sqft |
| Type | Row / Townhouse |
| UtilityWater | Municipal Water |
Parking
| Attached Garage | |
| Garage |
Land
| Acreage | No |
| LandAmenities | Schools, Park, Public Transit |
| LandscapeFeatures | Landscaped |
| Sewer | Sanitary Sewer |
| SizeDepth | 98 Ft ,4 In |
| SizeFrontage | 20 Ft |
| SizeIrregular | 20 X 98.4 Ft |
| SizeTotalText | 20 X 98.4 Ft |
Rooms
| Level | Type | Length | Width | Dimensions |
|---|---|---|---|---|
| Basement | Family Room | 5.76 m | 5.15 m | 5.76 m x 5.15 m |
| Main Level | Kitchen | 3.38 m | 2.44 m | 3.38 m x 2.44 m |
| Main Level | Dining Room | 3.17 m | 3.11 m | 3.17 m x 3.11 m |
| Main Level | Living Room | 5.91 m | 4.35 m | 5.91 m x 4.35 m |
| Upper Level | Primary Bedroom | 4.17 m | 3.87 m | 4.17 m x 3.87 m |
| Upper Level | Bedroom 2 | 3.96 m | 3.11 m | 3.96 m x 3.11 m |
| Upper Level | Bedroom 3 | 3.78 m | 2.47 m | 3.78 m x 2.47 m |
Utilities
| Electricity | Installed |
| Sewer | Installed |
https://www.realtor.ca/real-estate/28904076/254-finsbury-avenue-ottawa-8203-stittsville-south
Interested?
Contact us for more information
Sameer Adlakha
Salesperson
2733 Lancaster Road, Unit 121
Ottawa, Ontario K1B 0A9
