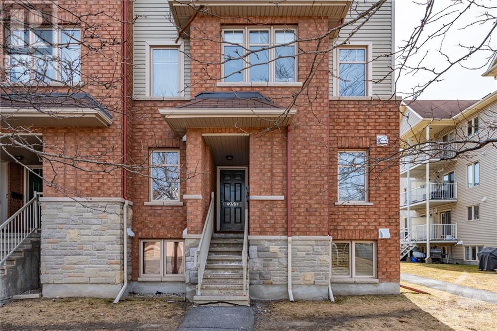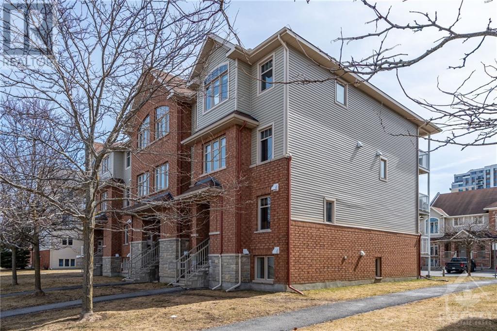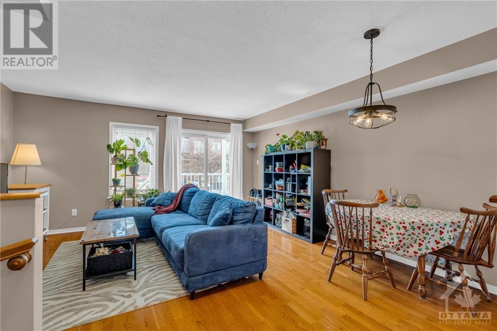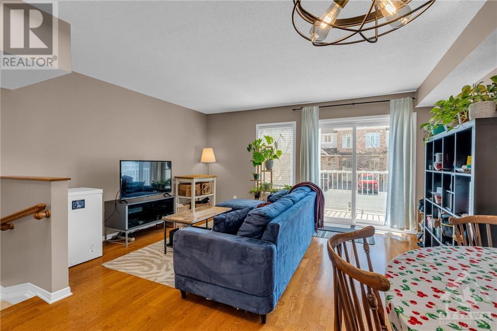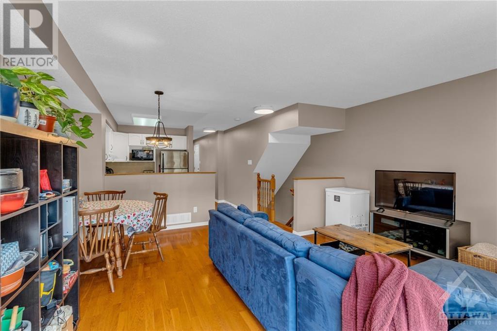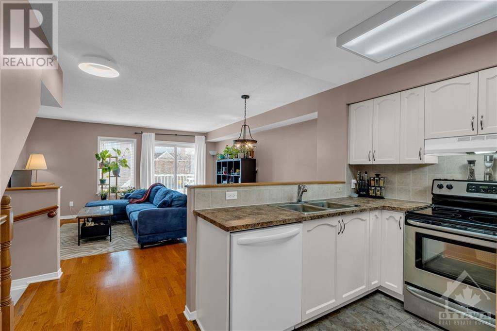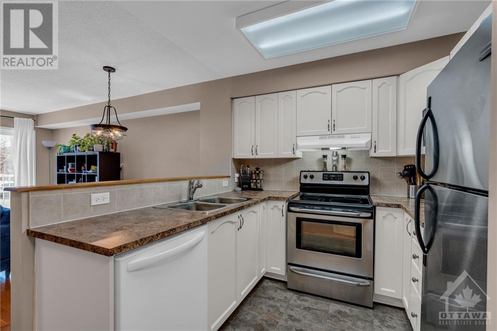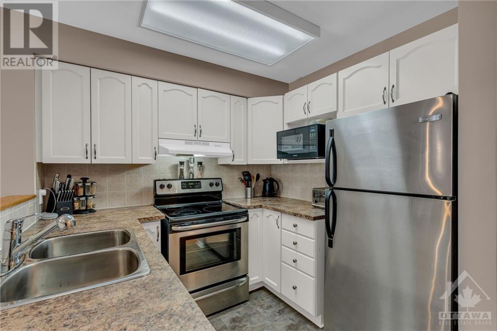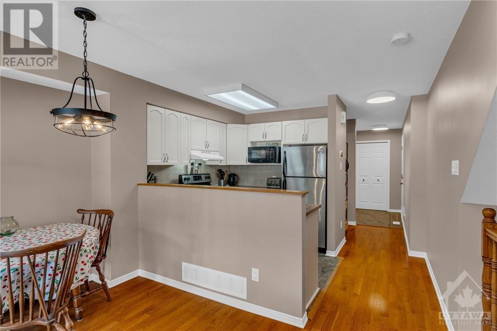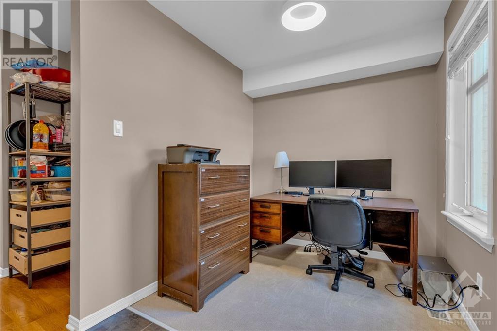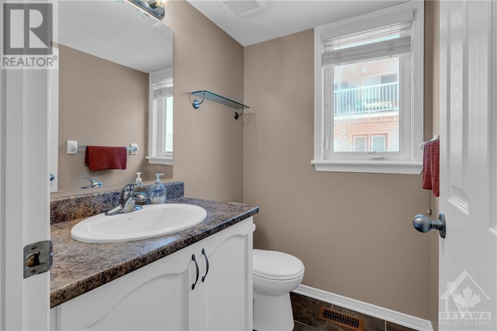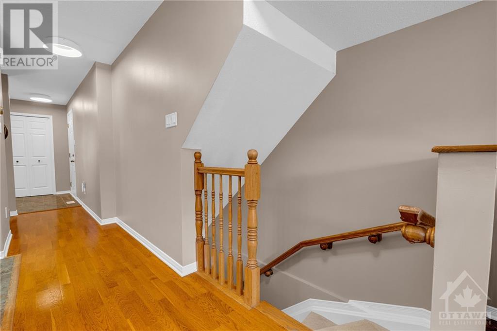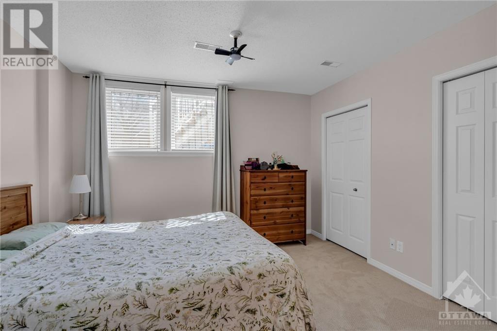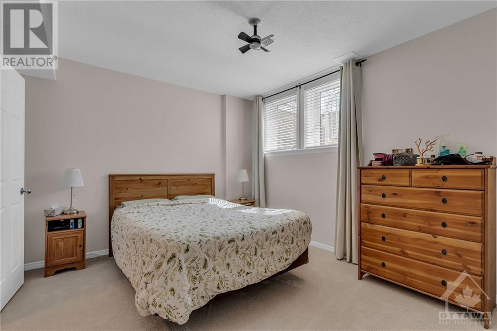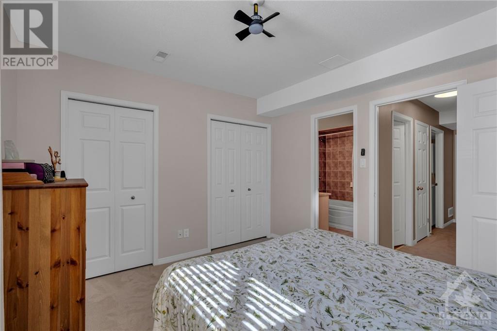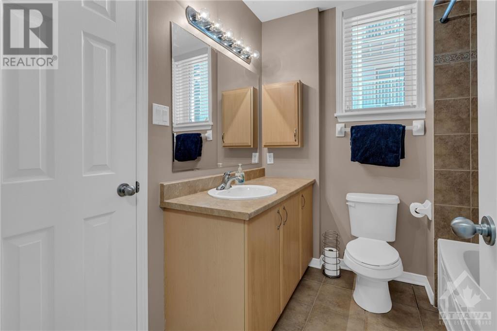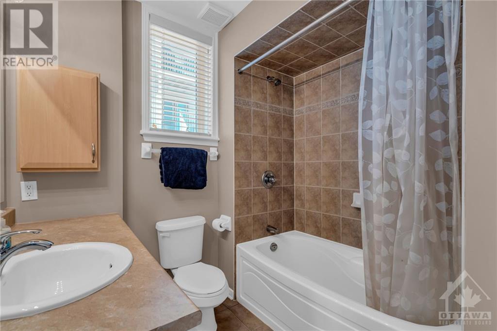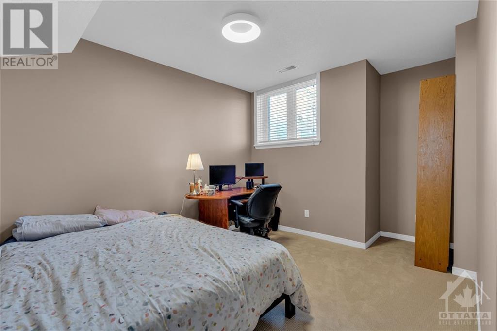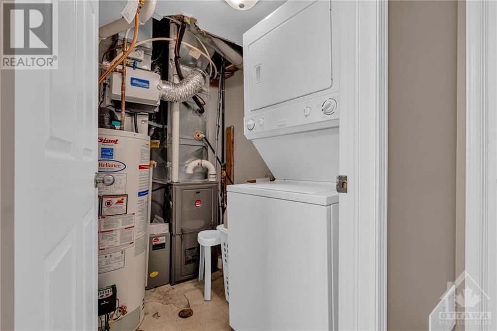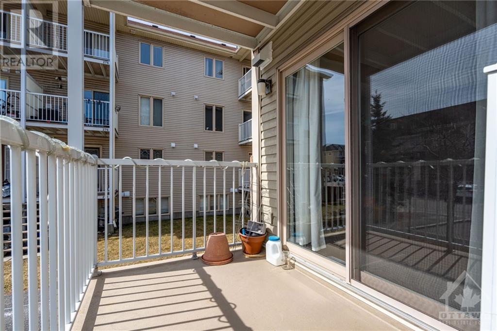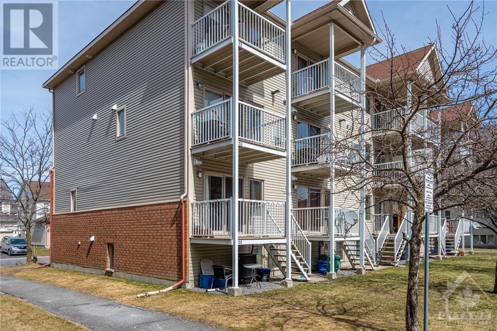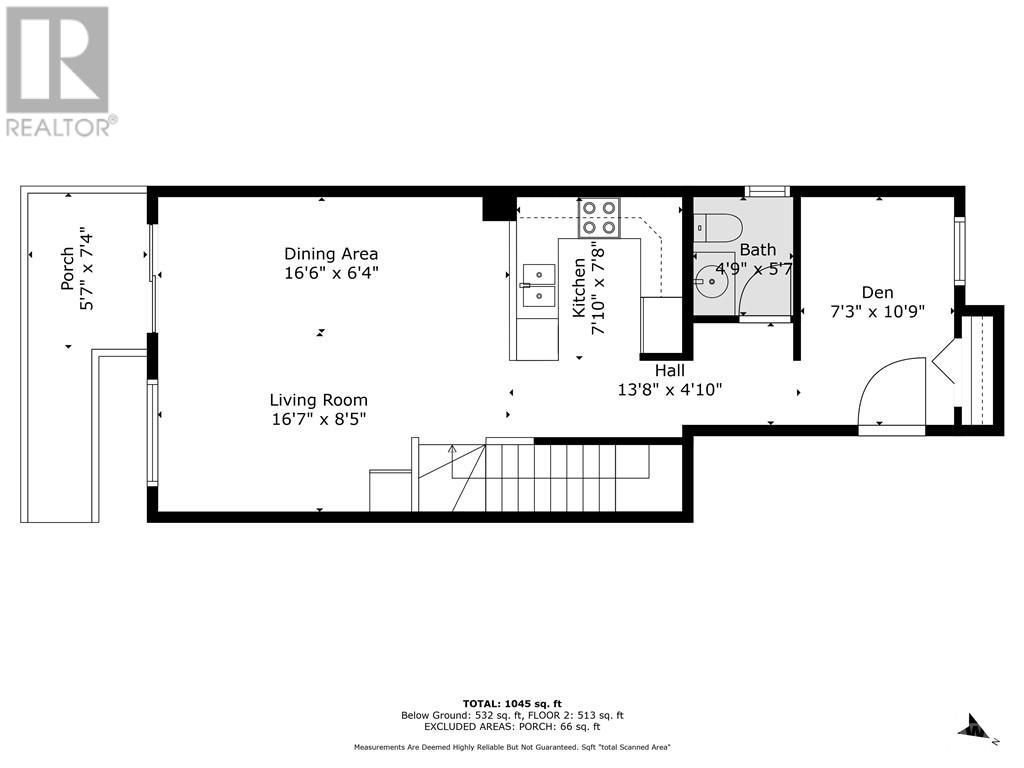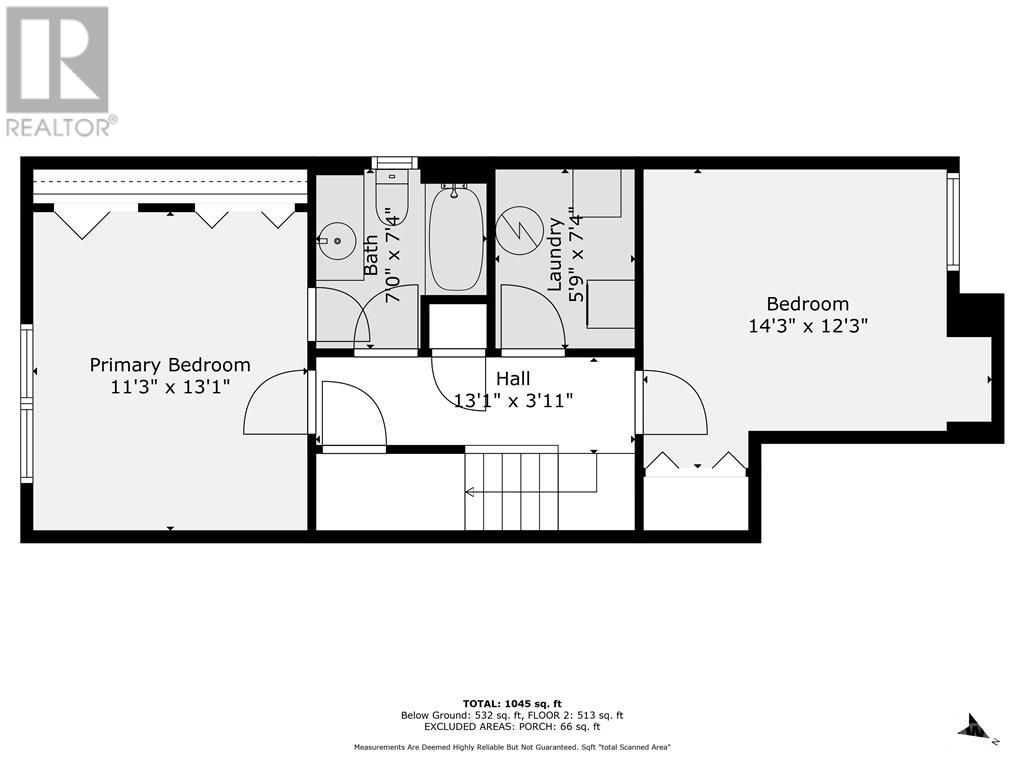255 Deercroft Avenue Ottawa, Ontario K2J 5J9
$398,000Maintenance, Property Management, Caretaker, Water, Other, See Remarks
$337 Monthly
Maintenance, Property Management, Caretaker, Water, Other, See Remarks
$337 MonthlyHere's an outstanding property! Sunny end unit with main floor powder room and den/Zoom room near main foyer. *Tenant on 1 yr lease until August 2025. You will discover a great floor plan here on a generous scale throughout this comfortable home. Two bright bedrooms, laundry, and main bath with double entrance off hall and primary bedroom (ensuite). Hardwood and ceramics on the main. Brand new carpet on stairs and lower bedroom level. Freshly painted and new light fixtures. This property sparkles and is at once charming and inviting. Outdoor features: Covered entry, covered rear balcony, BBQ area, convenient garbage bin storage area, designated parking w/one Visitor spot right beside it at rear of property. So well situated with leafy views affording privacy... all in a '15 minute' - walkable neighborhood! 24 hours irrevocable on all Offers. (id:37072)
Property Details
| MLS® Number | 1384759 |
| Property Type | Single Family |
| Neigbourhood | Longfields |
| AmenitiesNearBy | Public Transit, Recreation Nearby, Shopping |
| CommunityFeatures | Pets Allowed |
| Features | Balcony |
| ParkingSpaceTotal | 1 |
Building
| BathroomTotal | 2 |
| BedroomsBelowGround | 2 |
| BedroomsTotal | 2 |
| Amenities | Laundry - In Suite |
| Appliances | Refrigerator, Dishwasher, Dryer, Hood Fan, Stove, Washer, Blinds |
| BasementDevelopment | Finished |
| BasementType | Full (finished) |
| ConstructedDate | 2007 |
| ConstructionStyleAttachment | Stacked |
| CoolingType | Central Air Conditioning |
| ExteriorFinish | Brick, Siding |
| FlooringType | Wall-to-wall Carpet, Hardwood, Tile |
| FoundationType | Poured Concrete |
| HalfBathTotal | 1 |
| HeatingFuel | Natural Gas |
| HeatingType | Forced Air |
| StoriesTotal | 2 |
| Type | House |
| UtilityWater | Municipal Water |
Parking
| Surfaced |
Land
| Acreage | No |
| LandAmenities | Public Transit, Recreation Nearby, Shopping |
| Sewer | Municipal Sewage System |
| ZoningDescription | Residential Condo |
Rooms
| Level | Type | Length | Width | Dimensions |
|---|---|---|---|---|
| Lower Level | Primary Bedroom | 12'6" x 11'1" | ||
| Lower Level | Full Bathroom | 7'8" x 7'4" | ||
| Lower Level | Bedroom | 13'5" x 9'8" | ||
| Lower Level | Laundry Room | 7'8" x 6'3" | ||
| Main Level | Kitchen | 8'0" x 7'6" | ||
| Main Level | Den | 7'6" x 6'6" | ||
| Main Level | Living Room | 15'1" x 10'0" | ||
| Main Level | Dining Room | 12'8" x 8'0" | ||
| Main Level | Partial Bathroom | 5'6" x 4'7" |
https://www.realtor.ca/real-estate/26706110/255-deercroft-avenue-ottawa-longfields
Interested?
Contact us for more information
Gary Underwood
Salesperson
343 Preston Street, 11th Floor
Ottawa, Ontario K1S 1N4
