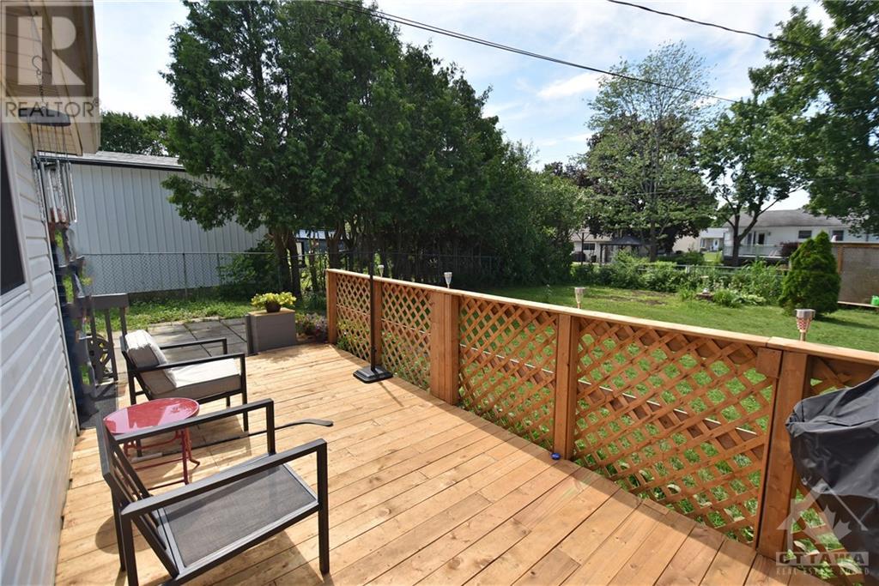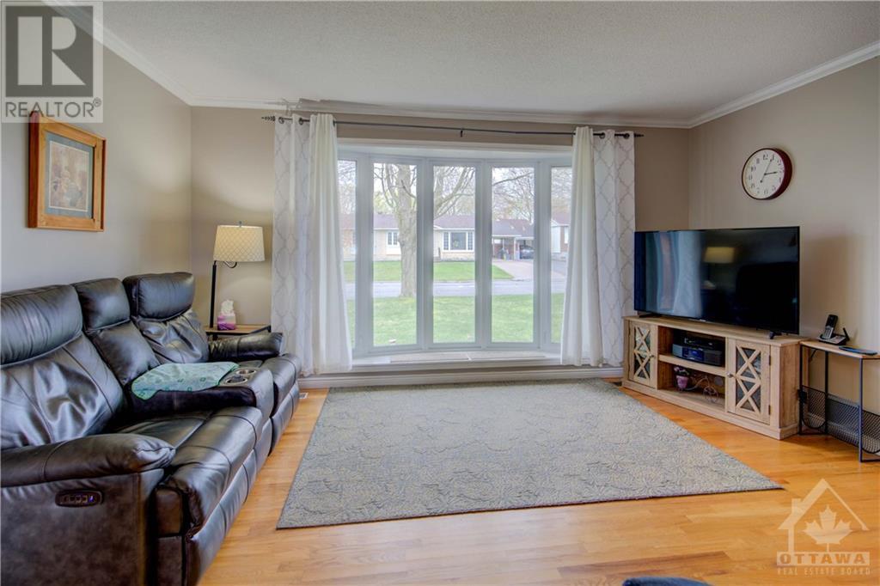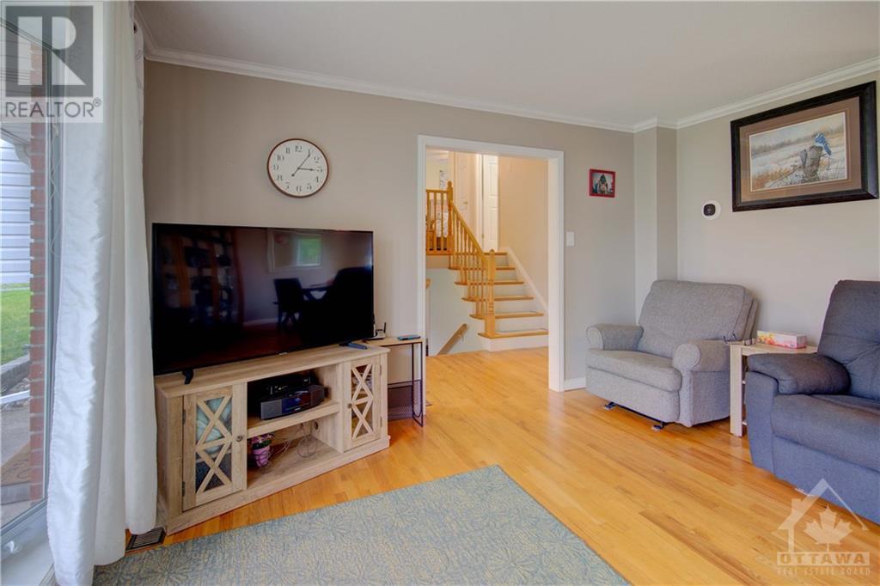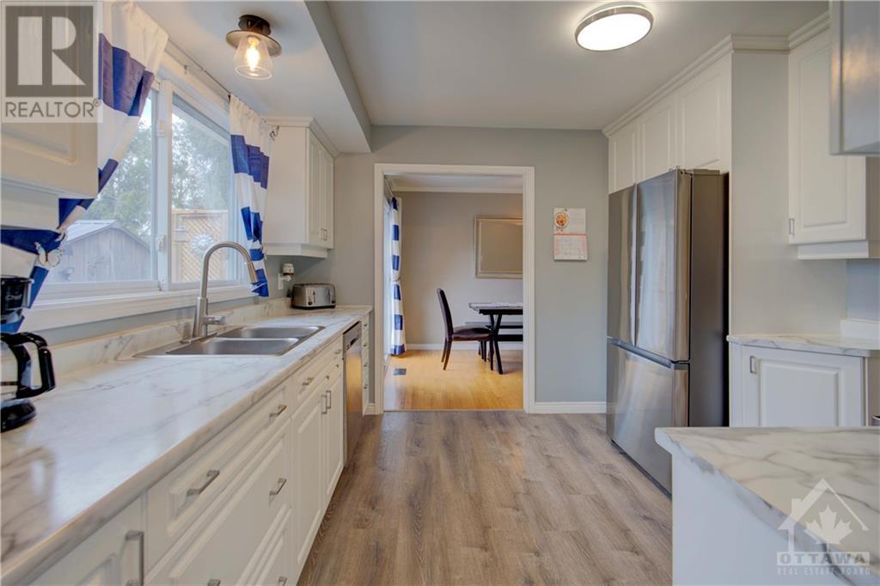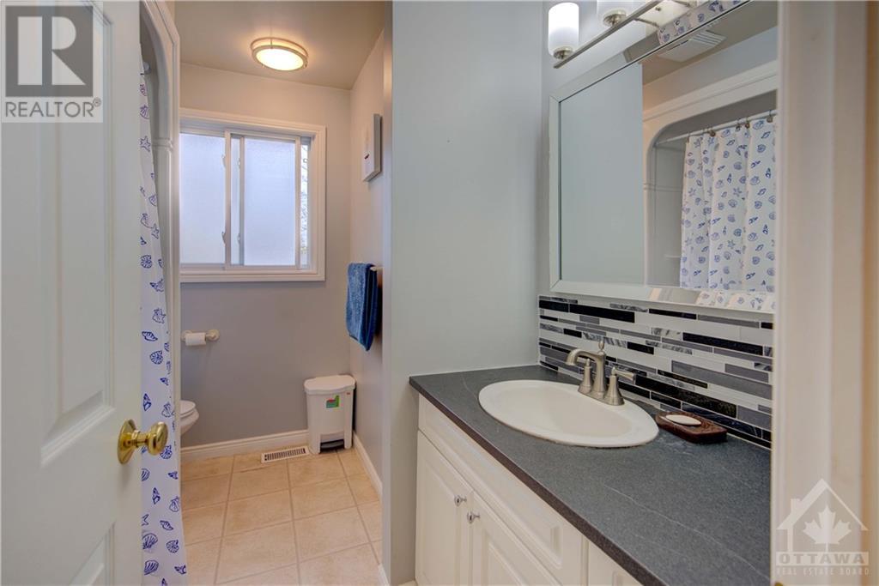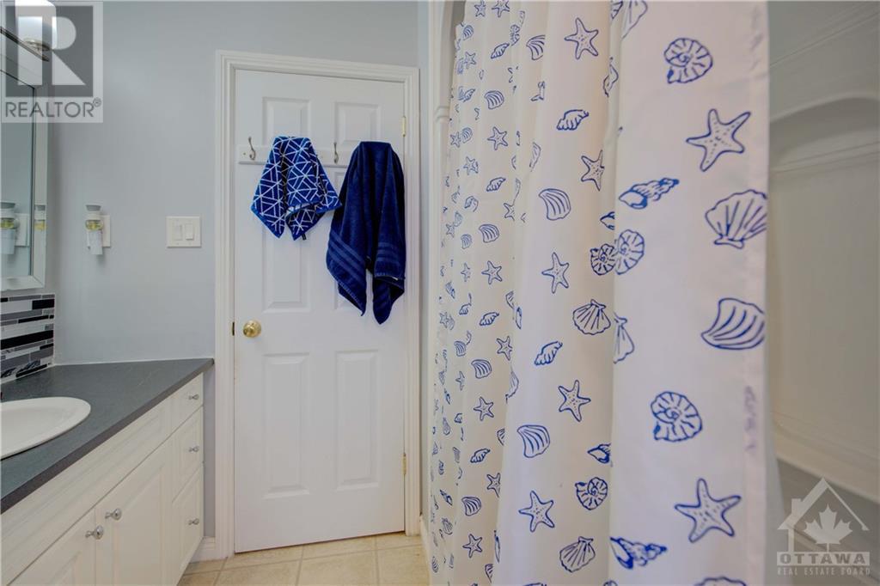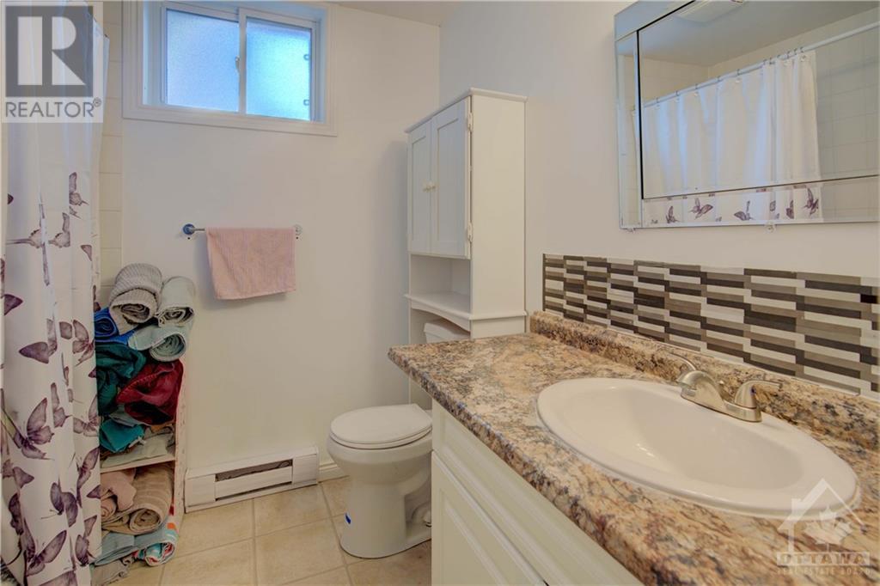26 Bell Avenue Smiths Falls, Ontario K7A 4X7
$524,900
This welcoming brick, split ranch home is bright and cheery! Move in ready! Three bedroom/2 bath home with cozy recreation room on the lower level. Open concept living room/dining room with patio door leading to a spacious, enclosed backyard. Modern kitchen offers all new stainless steel appliances (2023). New furnace/A/C/hot water system on demand installed 2023 as well as a new roof in 2018. The kitchen floor was updated in 2021, the family room in 2018. Patio door & front door new (2023). Freshly Painted throughout. Located in a sought-after neighborhood just down the road from Lower Reach Park on the Rideau River. Monthly utility costs approx: Hydro $90, Water $100, Natural Gas $150 (winter months). Flexible closing. 24 hour irrevocable on all offers. (id:37072)
Property Details
| MLS® Number | 1389178 |
| Property Type | Single Family |
| Neigbourhood | Lower Reach Park Area |
| AmenitiesNearBy | Shopping, Water Nearby |
| CommunicationType | Internet Access |
| ParkingSpaceTotal | 4 |
| Structure | Deck |
Building
| BathroomTotal | 2 |
| BedroomsAboveGround | 3 |
| BedroomsTotal | 3 |
| Appliances | Refrigerator, Dishwasher, Dryer, Microwave, Stove, Washer |
| ArchitecturalStyle | Bungalow |
| BasementDevelopment | Finished |
| BasementType | Full (finished) |
| ConstructionStyleAttachment | Detached |
| CoolingType | Central Air Conditioning |
| ExteriorFinish | Brick |
| Fixture | Drapes/window Coverings, Ceiling Fans |
| FlooringType | Carpeted, Hardwood, Laminate |
| FoundationType | Block |
| HeatingFuel | Natural Gas |
| HeatingType | Forced Air |
| StoriesTotal | 1 |
| Type | House |
| UtilityWater | Municipal Water |
Parking
| Open |
Land
| Acreage | No |
| LandAmenities | Shopping, Water Nearby |
| Sewer | Municipal Sewage System |
| SizeDepth | 112 Ft |
| SizeFrontage | 60 Ft |
| SizeIrregular | 60 Ft X 112 Ft (irregular Lot) |
| SizeTotalText | 60 Ft X 112 Ft (irregular Lot) |
| ZoningDescription | Residential |
Rooms
| Level | Type | Length | Width | Dimensions |
|---|---|---|---|---|
| Second Level | Primary Bedroom | 12'7" x 10'1" | ||
| Second Level | Bedroom | 13'7" x 10'2" | ||
| Second Level | Bedroom | 10'0" x 8'8" | ||
| Second Level | Full Bathroom | 9'0" x 7'0" | ||
| Lower Level | Family Room | 15'11" x 12'10" | ||
| Lower Level | Full Bathroom | 7'7" x 7'4" | ||
| Lower Level | Laundry Room | 9'0" x 5'9" | ||
| Main Level | Living Room | 14'8" x 13'8" | ||
| Main Level | Dining Room | 9'3" x 8'6" | ||
| Main Level | Kitchen | 11'1" x 10'9" | ||
| Main Level | Foyer | 7'10" x 4'6" |
https://www.realtor.ca/real-estate/26831934/26-bell-avenue-smiths-falls-lower-reach-park-area
Interested?
Contact us for more information
Kerri Bradley
Broker of Record
1037a Palmerston Crescent Po Box 1039
Snow Road Station, Ontario K0H 2R0




