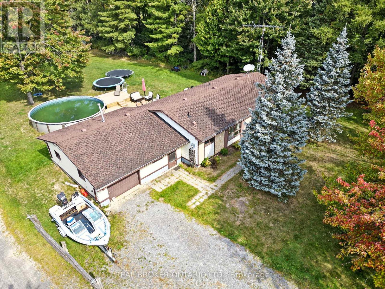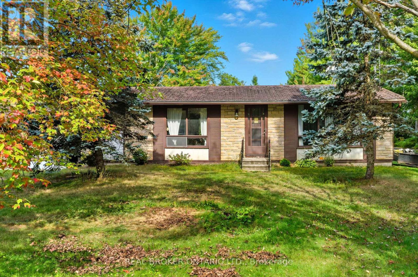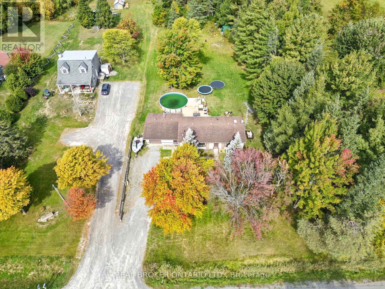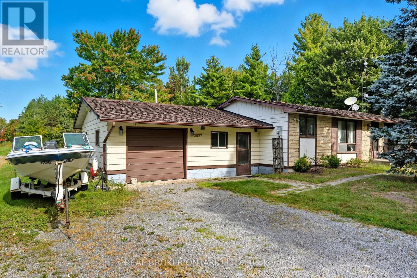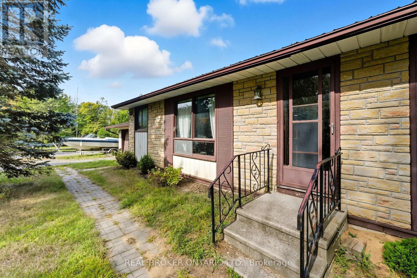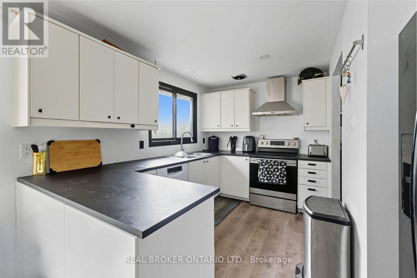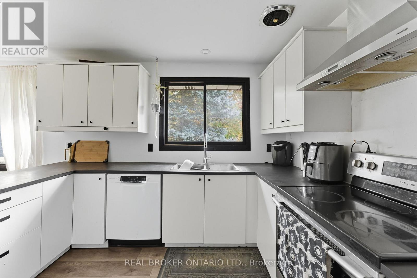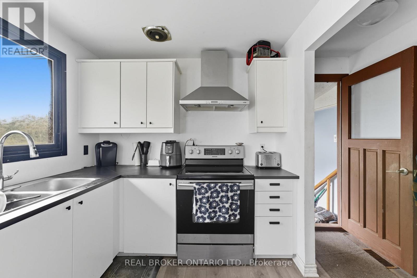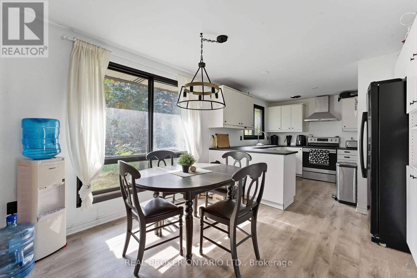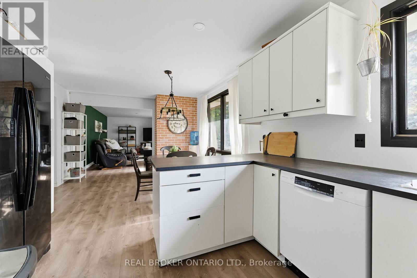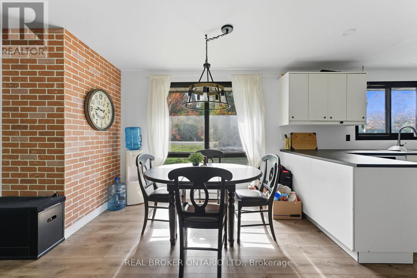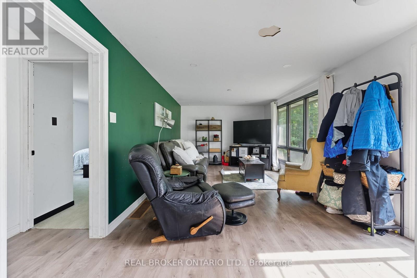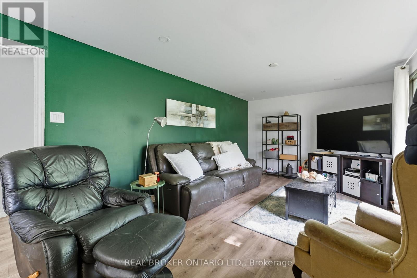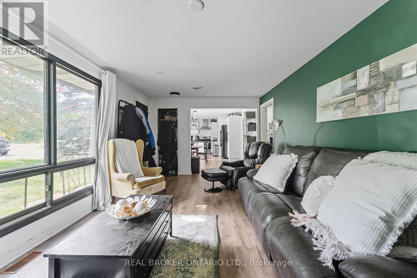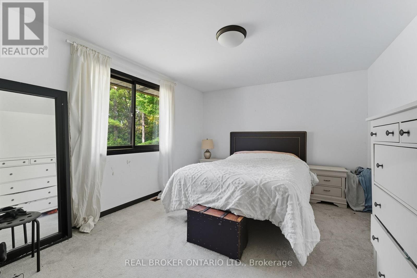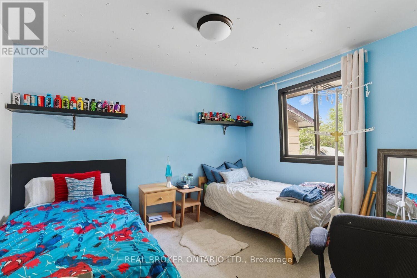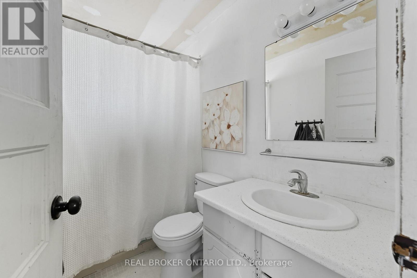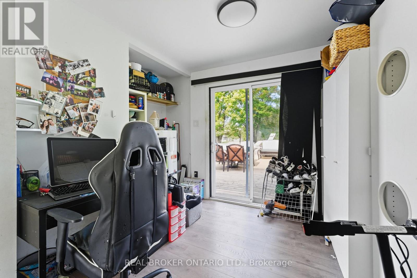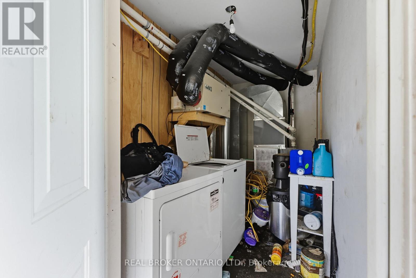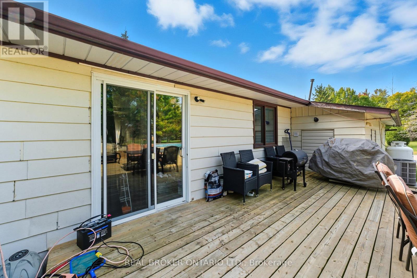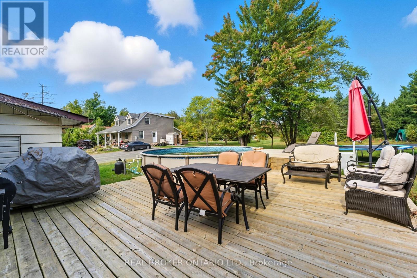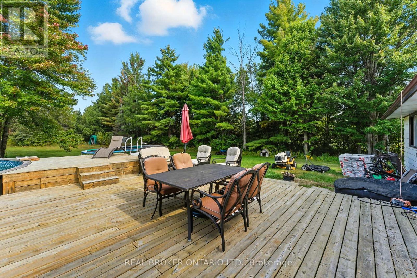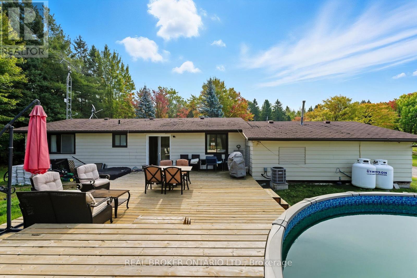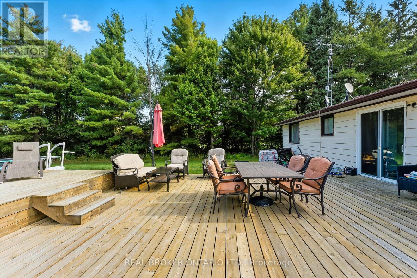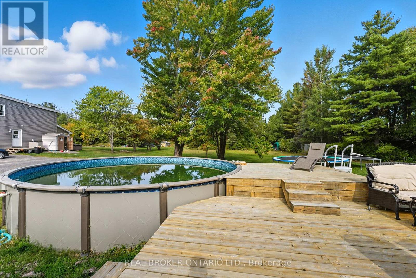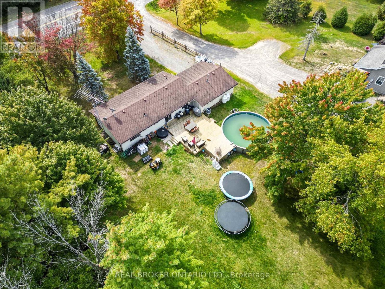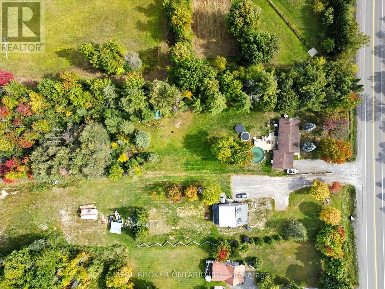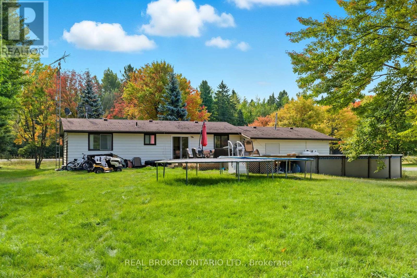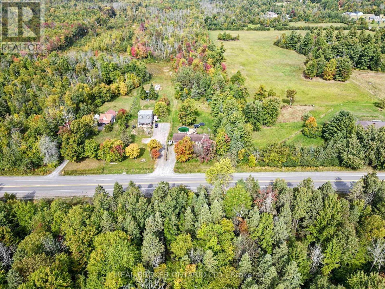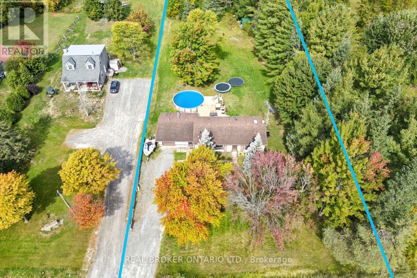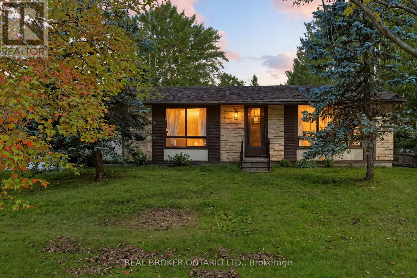2627 Donnelly Drive Ottawa, Ontario K0G 1J0
$450,000
Peaceful country living just minutes from the city. This 2-bedroom bungalow sits on approximately 18 acres of open and treed land, offering plenty of space for outdoor recreation, atv trails, gardening or simple enjoyment. 5 minutes to the 416, 20 mins to Ottawa and 5 mins to Kemptville's amenities. Location could NOT be better! Across from a provincial park where you could bike or walk to enjoy the trails, campground, beach and play areas. Here's your chance to own a home at a friendly price and a perfect opportunity to build equity or flip! House will need new shingles, and a few cosmetics, but recent updates include propane forced-air heating, central air, above-ground pool and a beautiful back yard deck! Kitchen was redone a few years ago as well as flooring in main areas. Septic bed also completely redone 5 years ago. The home could also be converted back into a 3 bedroom. There's an attached garage and space to expand in behind the home; A rare opportunity to own acreage on sought-after Donnelly Drive. (id:37072)
Property Details
| MLS® Number | X12554968 |
| Property Type | Single Family |
| Neigbourhood | Rideau-Jock |
| Community Name | 8008 - Rideau Twp S of Reg Rd 6 W of Mccordick Rd. |
| ParkingSpaceTotal | 5 |
| PoolType | Above Ground Pool |
| Structure | Deck |
Building
| BathroomTotal | 1 |
| BedroomsAboveGround | 2 |
| BedroomsTotal | 2 |
| ArchitecturalStyle | Bungalow |
| BasementType | Partial, Crawl Space |
| ConstructionStyleAttachment | Detached |
| CoolingType | Central Air Conditioning |
| ExteriorFinish | Aluminum Siding, Brick |
| FoundationType | Block |
| HeatingFuel | Propane |
| HeatingType | Forced Air |
| StoriesTotal | 1 |
| SizeInterior | 700 - 1100 Sqft |
| Type | House |
Parking
| Attached Garage | |
| Garage |
Land
| Acreage | Yes |
| LandscapeFeatures | Landscaped |
| Sewer | Septic System |
| SizeDepth | 3094 Ft ,6 In |
| SizeFrontage | 130 Ft |
| SizeIrregular | 130 X 3094.5 Ft |
| SizeTotalText | 130 X 3094.5 Ft|10 - 24.99 Acres |
Rooms
| Level | Type | Length | Width | Dimensions |
|---|---|---|---|---|
| Main Level | Foyer | 3.06 m | 1.54 m | 3.06 m x 1.54 m |
| Main Level | Laundry Room | 1.4 m | 3.38 m | 1.4 m x 3.38 m |
| Main Level | Kitchen | 2.63 m | 2.29 m | 2.63 m x 2.29 m |
| Main Level | Dining Room | 4.36 m | 3.39 m | 4.36 m x 3.39 m |
| Main Level | Living Room | 5.71 m | 3.39 m | 5.71 m x 3.39 m |
| Main Level | Primary Bedroom | 4.56 m | 3.38 m | 4.56 m x 3.38 m |
| Main Level | Bathroom | 1.57 m | 2.38 m | 1.57 m x 2.38 m |
| Main Level | Office | 3.2 m | 2.38 m | 3.2 m x 2.38 m |
| Main Level | Bedroom | 3.79 m | 3.38 m | 3.79 m x 3.38 m |
Utilities
| Electricity | Installed |
Interested?
Contact us for more information
Deb Driscoll
Salesperson
1 Rideau St Unit 7th Floor
Ottawa, Ontario K1N 8S7
Christine Smith
Broker of Record
238 Argyle Ave Unit A
Ottawa, Ontario K2P 1B9
Jaime Peca
Salesperson
1 Rideau St Unit 7th Floor
Ottawa, Ontario K1N 8S7
Luke Geleynse
Salesperson
1 Rideau St Unit 7th Floor
Ottawa, Ontario K1N 8S7
