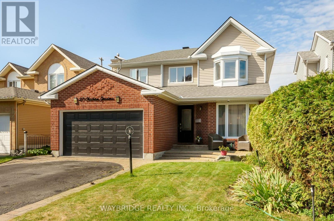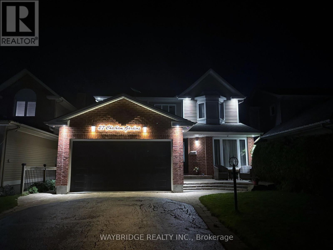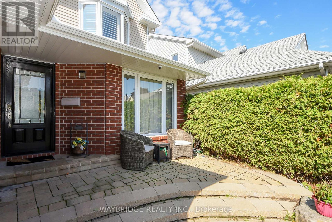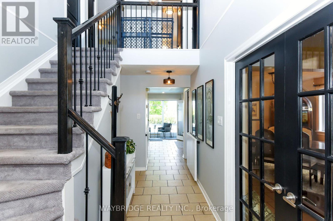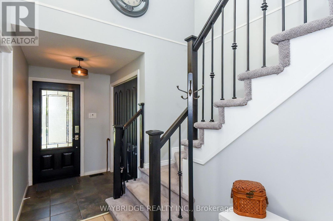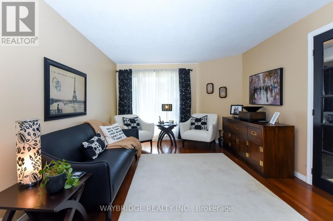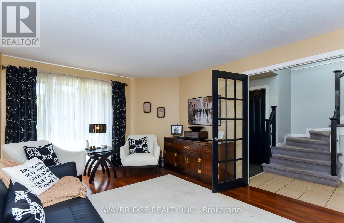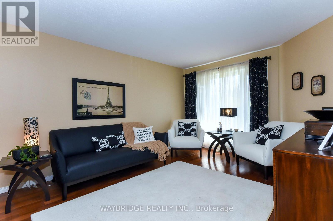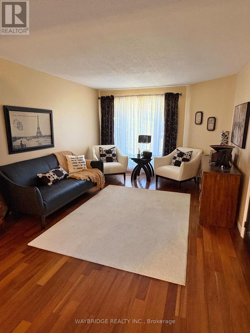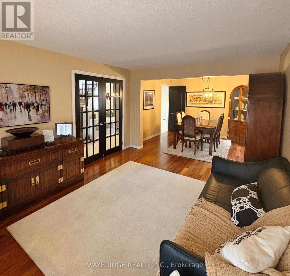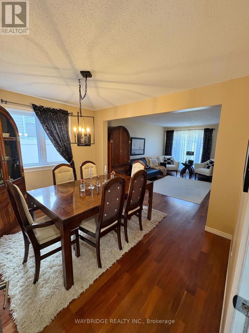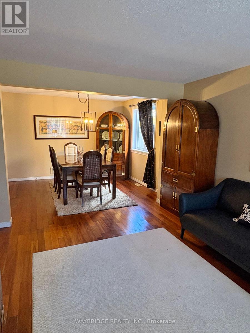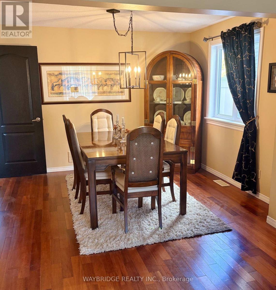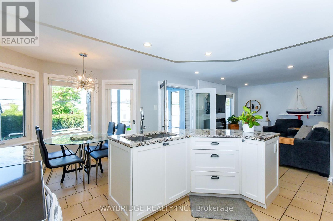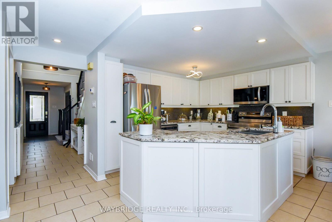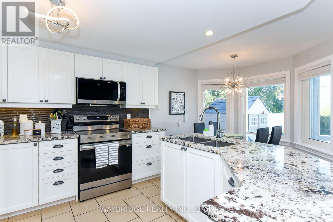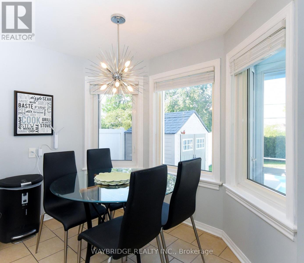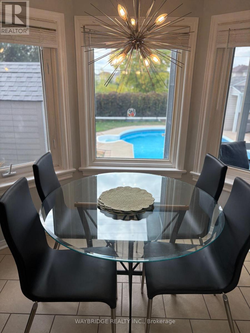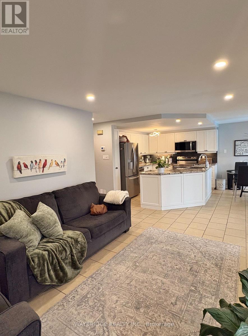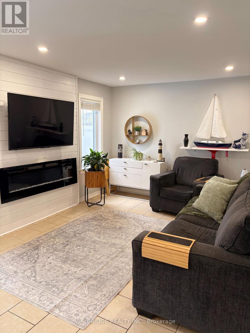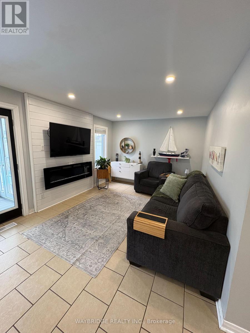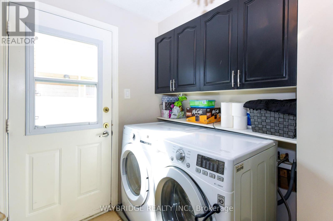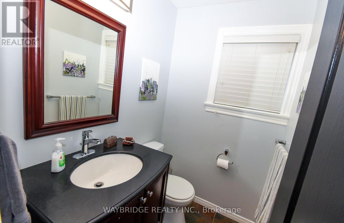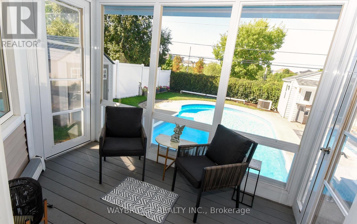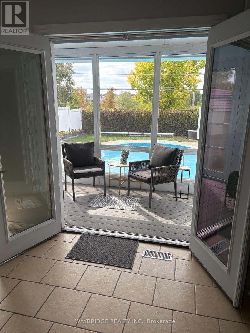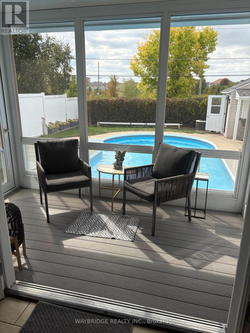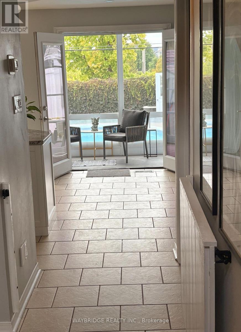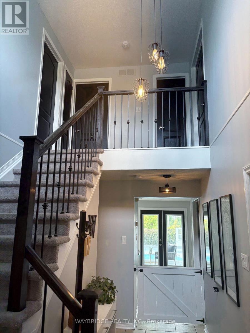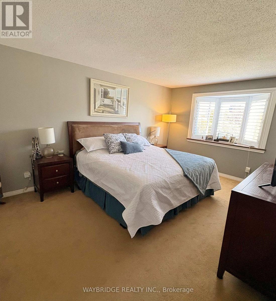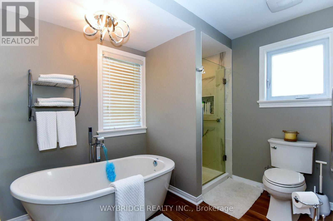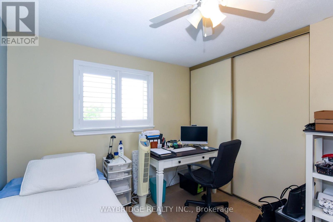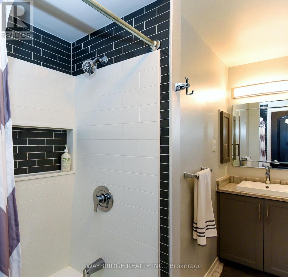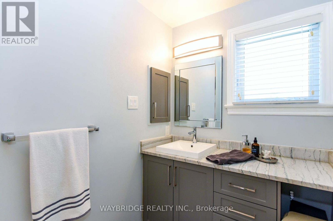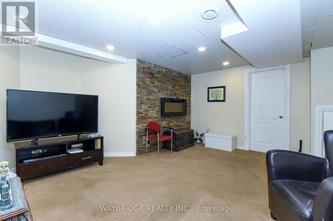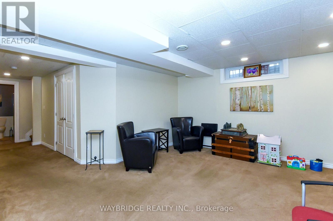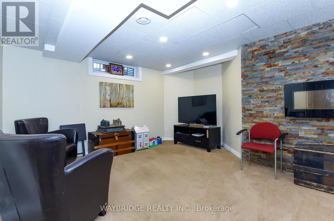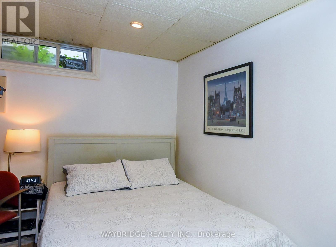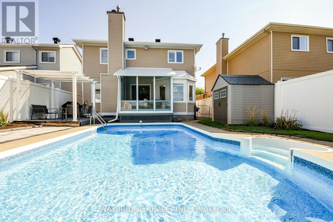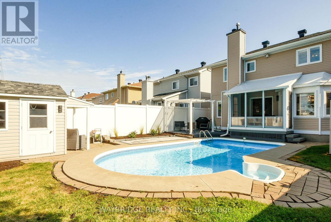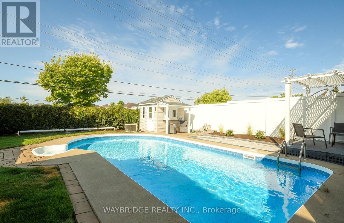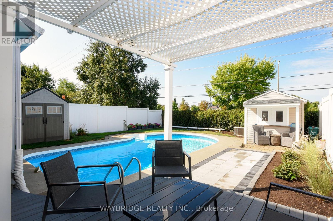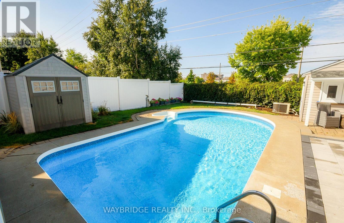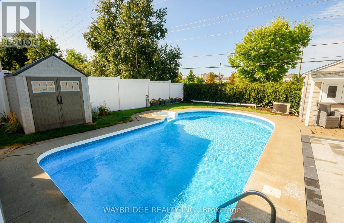27 Chatham Gardens Ottawa, Ontario K2J 3M2
$799,900
Nestled in the highly desirable mature area of Barrhaven, this beautifully maintained home offers comfort, space, and style. Featuring 3+1 bedrooms, it offers generously sized principal rooms perfect for both everyday living and entertaining. The main floor family room provides a warm and inviting space, ideal for family gatherings or relaxing evenings in front of the fireplace. The updated kitchen is perfect for culinary enthusiasts, showcasing stainless steel appliances, granite counters, and ample drawers & cabinetry. Open the garden doors to enjoy the outdoors from the comfort of your 3-season sunroom with Weather Wall windows bringing the outside in without the nuisance of mosquitoes. Each of the 4 updated bathrooms includes elegant granite countertops, adding a touch of luxury. The finished basement offers even more living space with a full bath, Large Family room, electric fireplace, workshop, and plenty of storage. The inground heated pool and spacious deck complete this perfect family home. Major updates include Roof, Furnace, A/C, Windows, all flooring, and Pool liner & filter. (id:37072)
Property Details
| MLS® Number | X12417140 |
| Property Type | Single Family |
| Community Name | 7703 - Barrhaven - Cedargrove/Fraserdale |
| ParkingSpaceTotal | 6 |
| PoolType | Inground Pool |
| Structure | Deck, Patio(s), Porch, Shed |
Building
| BathroomTotal | 4 |
| BedroomsAboveGround | 3 |
| BedroomsBelowGround | 1 |
| BedroomsTotal | 4 |
| Age | 31 To 50 Years |
| Amenities | Fireplace(s) |
| Appliances | Garage Door Opener Remote(s), Central Vacuum, Garburator, Water Heater, Water Meter, Blinds, Dishwasher, Dryer, Garage Door Opener, Hood Fan, Microwave, Stove, Washer, Refrigerator |
| BasementDevelopment | Finished |
| BasementType | N/a (finished) |
| ConstructionStyleAttachment | Detached |
| CoolingType | Central Air Conditioning |
| ExteriorFinish | Brick, Aluminum Siding |
| FireProtection | Smoke Detectors |
| FireplacePresent | Yes |
| FireplaceTotal | 2 |
| FlooringType | Hardwood, Laminate |
| FoundationType | Poured Concrete |
| HalfBathTotal | 1 |
| HeatingFuel | Natural Gas |
| HeatingType | Forced Air |
| StoriesTotal | 2 |
| SizeInterior | 1500 - 2000 Sqft |
| Type | House |
| UtilityWater | Municipal Water |
Parking
| Attached Garage | |
| Garage |
Land
| Acreage | No |
| FenceType | Fully Fenced, Fenced Yard |
| LandscapeFeatures | Landscaped |
| Sewer | Sanitary Sewer |
| SizeDepth | 114 Ft ,8 In |
| SizeFrontage | 40 Ft ,2 In |
| SizeIrregular | 40.2 X 114.7 Ft |
| SizeTotalText | 40.2 X 114.7 Ft |
| ZoningDescription | R2m |
Rooms
| Level | Type | Length | Width | Dimensions |
|---|---|---|---|---|
| Second Level | Bedroom 3 | 3.74 m | 3 m | 3.74 m x 3 m |
| Second Level | Bathroom | 3.99 m | 2.81 m | 3.99 m x 2.81 m |
| Second Level | Bathroom | 3.74 m | 1.6 m | 3.74 m x 1.6 m |
| Second Level | Primary Bedroom | 4.92 m | 3.39 m | 4.92 m x 3.39 m |
| Second Level | Bedroom 2 | 3.82 m | 2.75 m | 3.82 m x 2.75 m |
| Basement | Bedroom 4 | 3.24 m | 2.66 m | 3.24 m x 2.66 m |
| Basement | Family Room | 4.82 m | 4.37 m | 4.82 m x 4.37 m |
| Main Level | Living Room | 4.68 m | 3.4 m | 4.68 m x 3.4 m |
| Main Level | Dining Room | 2.8 m | 3.4 m | 2.8 m x 3.4 m |
| Main Level | Kitchen | 5.21 m | 3.58 m | 5.21 m x 3.58 m |
| Main Level | Family Room | 4.66 m | 3.2 m | 4.66 m x 3.2 m |
| Main Level | Sunroom | 3.34 m | 2.11 m | 3.34 m x 2.11 m |
| Main Level | Laundry Room | 2.75 m | 2.44 m | 2.75 m x 2.44 m |
| Main Level | Foyer | 1.7 m | 1.45 m | 1.7 m x 1.45 m |
| Main Level | Bathroom | 1.4 m | 1.02 m | 1.4 m x 1.02 m |
Utilities
| Cable | Available |
| Electricity | Installed |
| Sewer | Installed |
Interested?
Contact us for more information
Peggy Wilson
Broker of Record
27 Chatham Gardens
Ottawa, Ontario K2J 3M2
