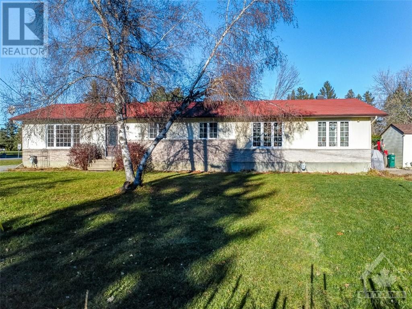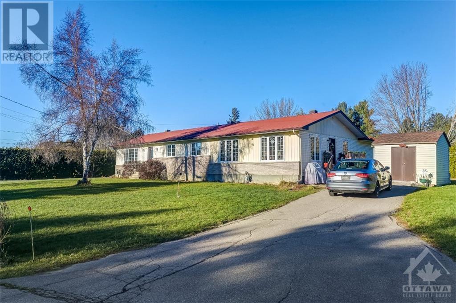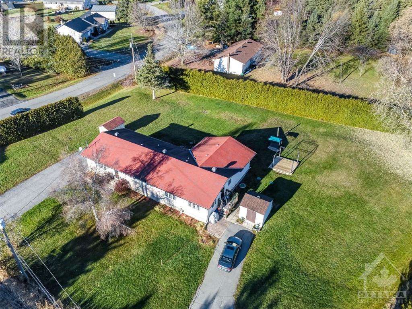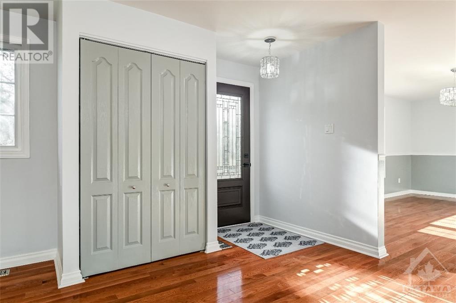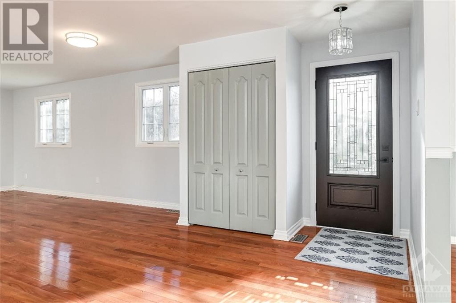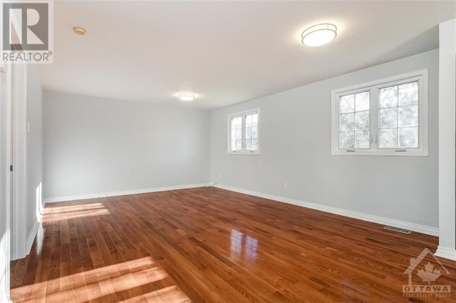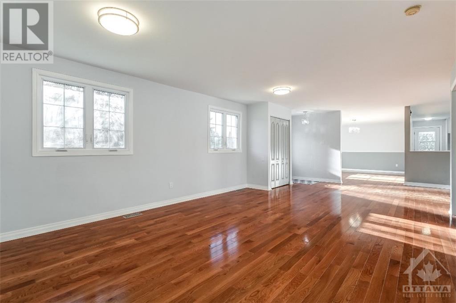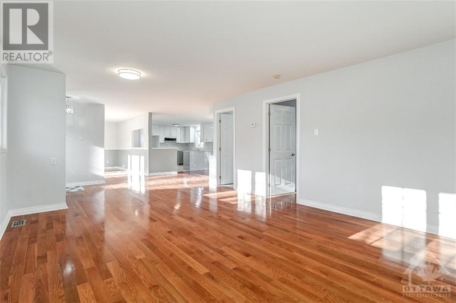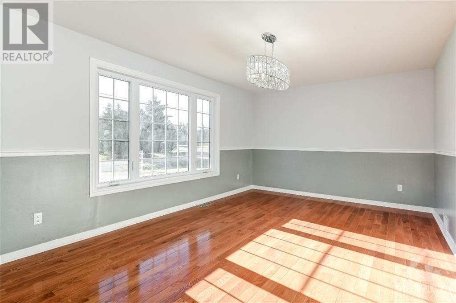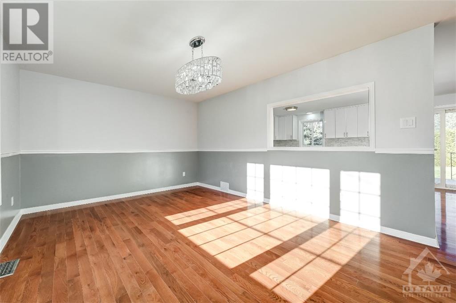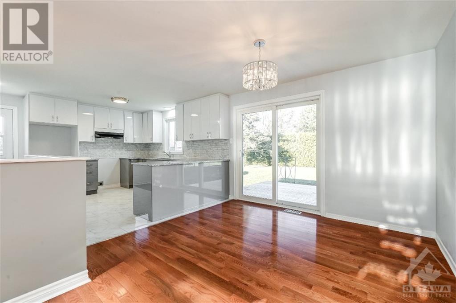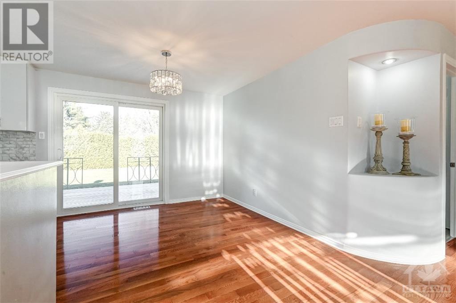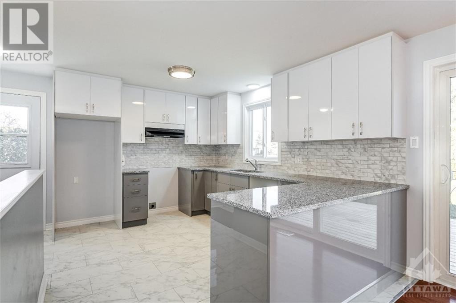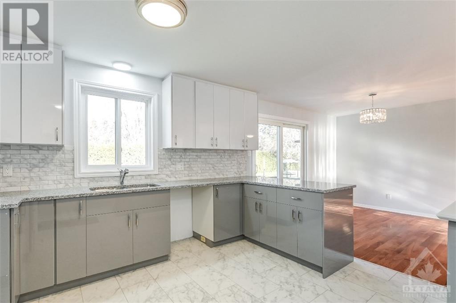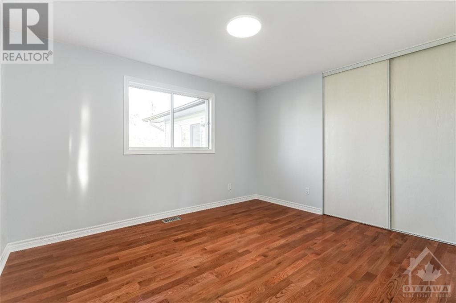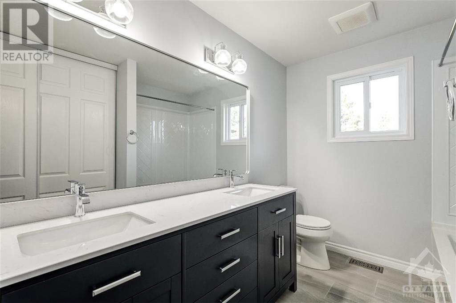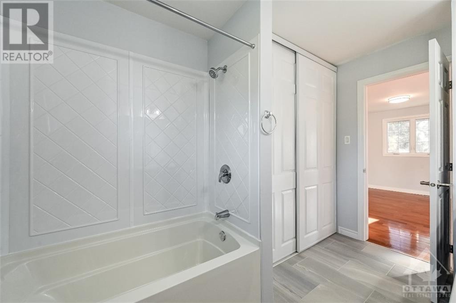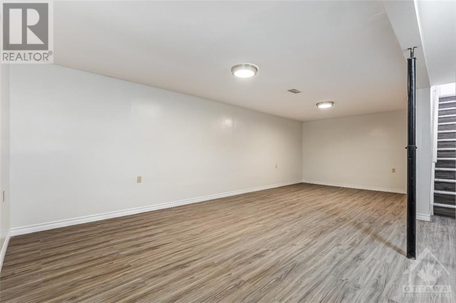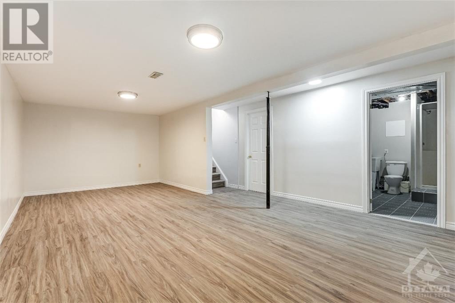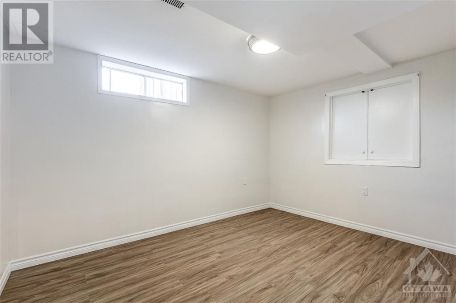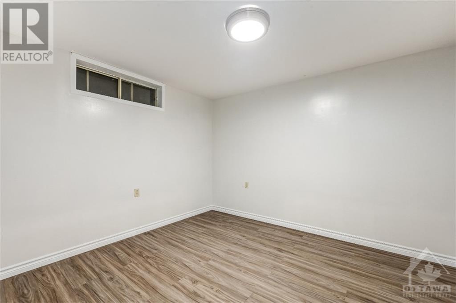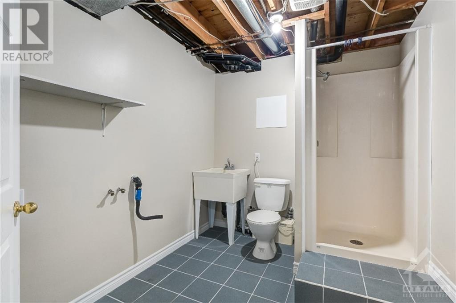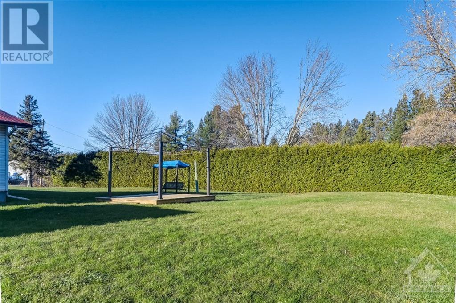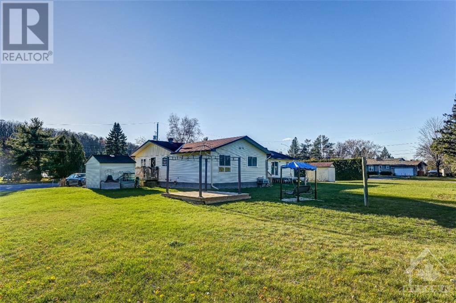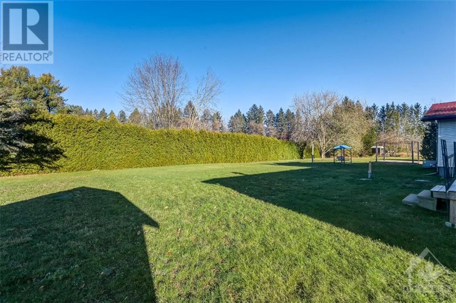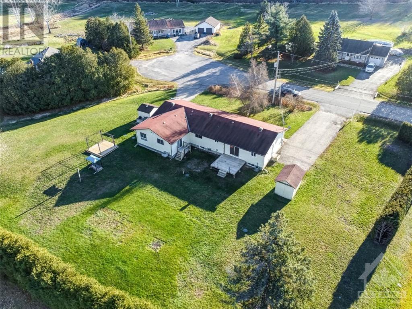2725 Counsell Court Ottawa, Ontario K4C 1C7
$749,900
Presenting a stunning side by side Duplex that seamlessly merges modern elegance with versatility. This newly listed property showcases meticulous renovations on one side, boasting a fully open concept kitchen with luxurious granite countertops and enduring oak hardwood flooring. With two full baths, this side epitomizes contemporary living. The other side mirrors sophistication with an open concept layout, featuring two bedrooms and a full bath. Ideal for flexible living, live on one side and generate rental income from the other. This design suits in-law arrangements or investment purposes. Positioned on a sprawling lot, the property allows endless outdoor potential and expansion. The vast lot enhances privacy and invites further development or landscaping to suit individual preferences. Seize the chance to embrace a lifestyle where living spaces extend beyond walls to the boundless possibilities of the expansive lot. 24 Hours Irrevocable on all offers as per form 244. (id:37072)
Property Details
| MLS® Number | 1389270 |
| Property Type | Single Family |
| Neigbourhood | Cumberland Village |
| CommunicationType | Internet Access |
| CommunityFeatures | Family Oriented |
| Features | Open Space |
| ParkingSpaceTotal | 14 |
| StorageType | Storage Shed |
Building
| BathroomTotal | 3 |
| BedroomsAboveGround | 3 |
| BedroomsBelowGround | 1 |
| BedroomsTotal | 4 |
| Appliances | Refrigerator, Stove, Blinds |
| ArchitecturalStyle | Bungalow |
| BasementDevelopment | Finished |
| BasementFeatures | Slab |
| BasementType | Full (finished) |
| ConstructionStyleAttachment | Detached |
| CoolingType | Unknown |
| ExteriorFinish | Brick, Siding |
| Fixture | Ceiling Fans |
| FlooringType | Hardwood, Vinyl |
| FoundationType | Poured Concrete |
| HeatingFuel | Natural Gas |
| HeatingType | Forced Air |
| StoriesTotal | 1 |
| Type | House |
| UtilityWater | Drilled Well |
Parking
| Oversize | |
| Surfaced |
Land
| Acreage | No |
| Sewer | Septic System |
| SizeFrontage | 170 Ft |
| SizeIrregular | 170.01 Ft X * Ft (irregular Lot) |
| SizeTotalText | 170.01 Ft X * Ft (irregular Lot) |
| ZoningDescription | V1e |
Rooms
| Level | Type | Length | Width | Dimensions |
|---|---|---|---|---|
| Basement | 3pc Bathroom | 9'6" x 7'5" | ||
| Basement | Bedroom | 12'1" x 12'6" | ||
| Basement | Den | 11'3" x 11'0" | ||
| Basement | Recreation Room | 14'7" x 24'11" | ||
| Basement | Utility Room | 24'6" x 22'10" | ||
| Main Level | 4pc Bathroom | 9'4" x 8'0" | ||
| Main Level | 5pc Bathroom | 11'0" x 7'6" | ||
| Main Level | Bedroom | 15'11" x 9'8" | ||
| Main Level | Eating Area | 9'10" x 10'8" | ||
| Main Level | Dining Room | 11'2" x 16'8" | ||
| Main Level | Dining Room | 14'8" x 13'0" | ||
| Main Level | Kitchen | 13'3" x 12'2" | ||
| Main Level | Kitchen | 9'7" x 13'0" | ||
| Main Level | Living Room | 15'5" x 29'0" | ||
| Main Level | Living Room | 13'8" x 10'8" | ||
| Main Level | Primary Bedroom | 10'11" x 12'10" | ||
| Main Level | Primary Bedroom | 11'10" x 13'10" |
https://www.realtor.ca/real-estate/26819927/2725-counsell-court-ottawa-cumberland-village
Interested?
Contact us for more information
Paul Rushforth
Broker of Record
3002 St. Joseph Blvd.
Ottawa, Ontario K1E 1E2
Paul Deek
Salesperson
3002 St. Joseph Blvd.
Ottawa, Ontario K1E 1E2
