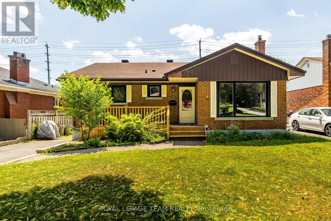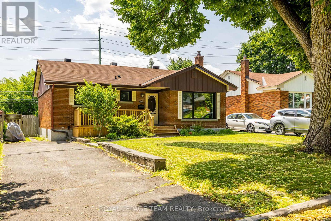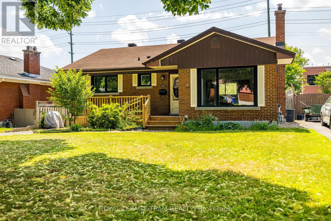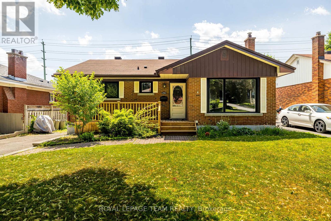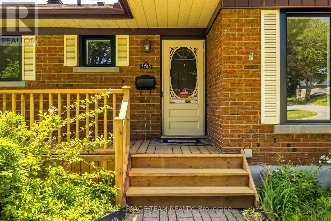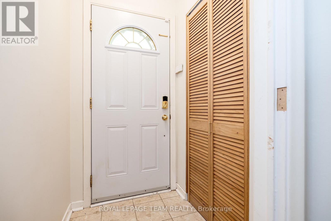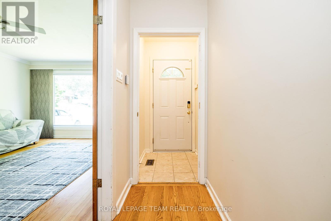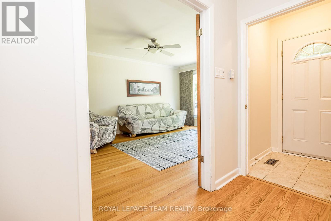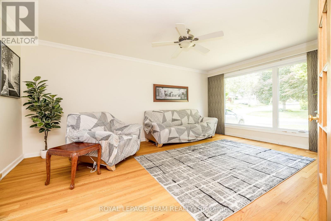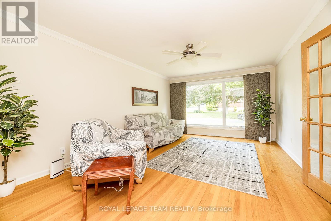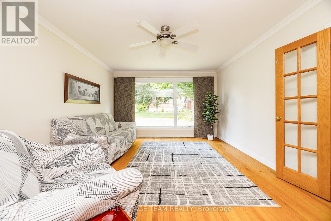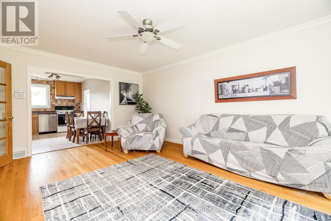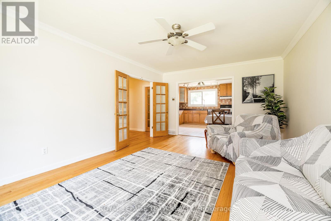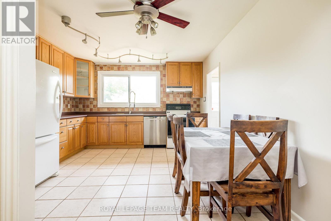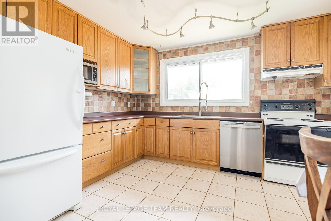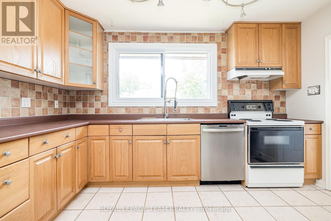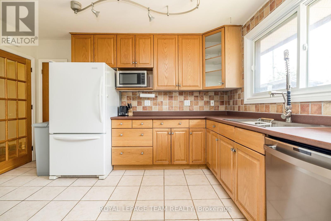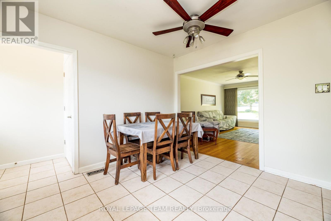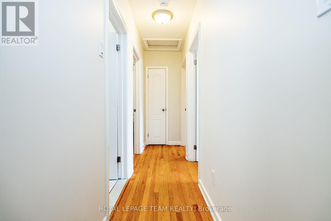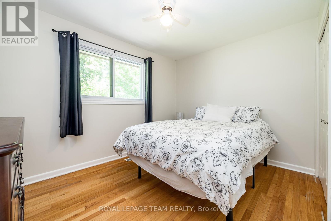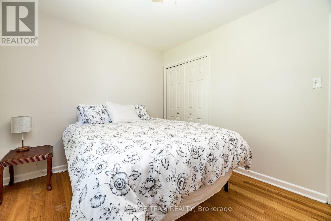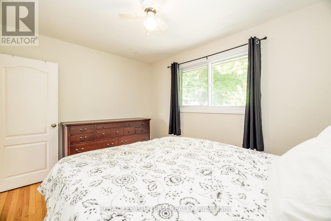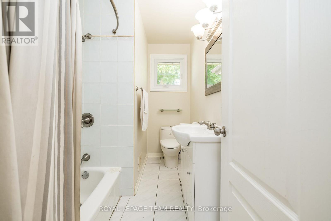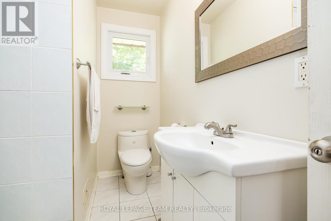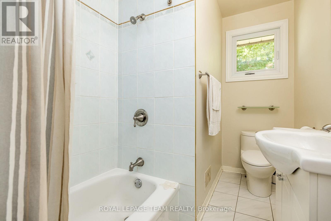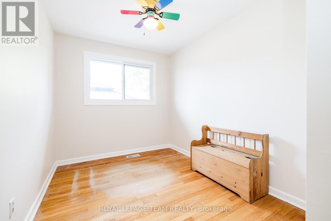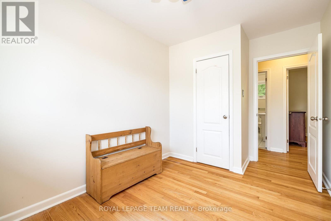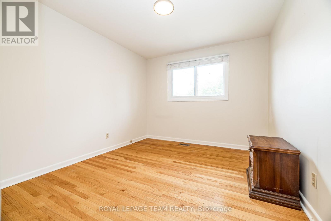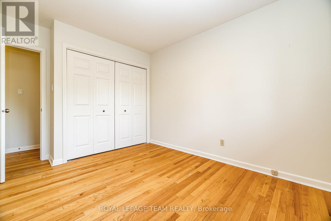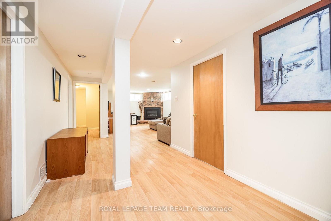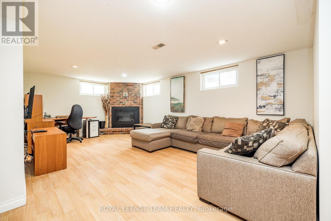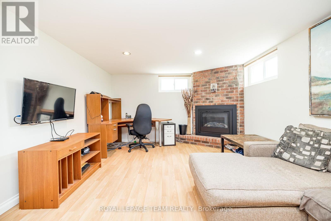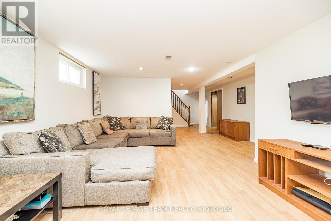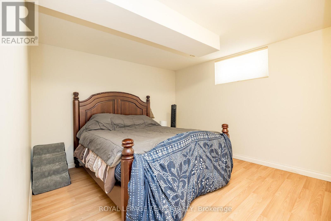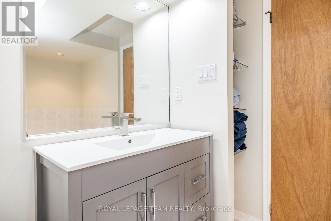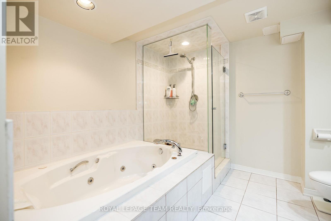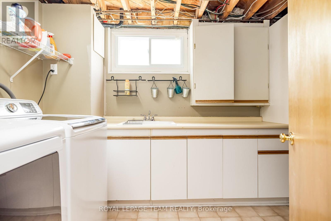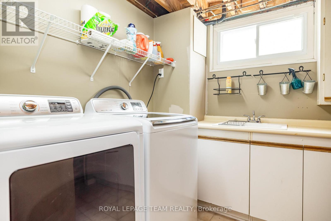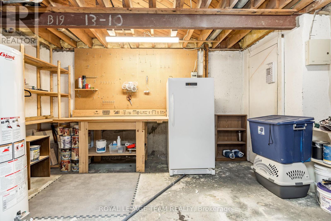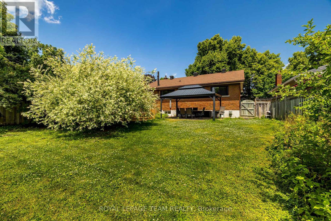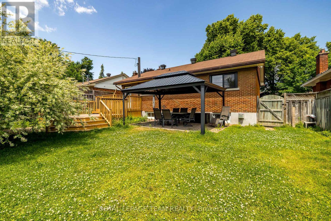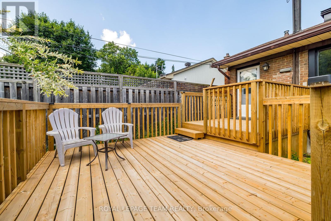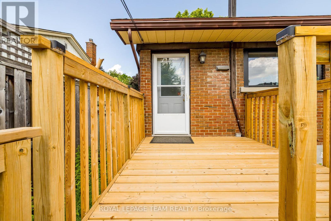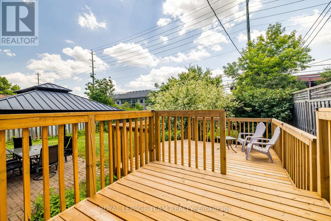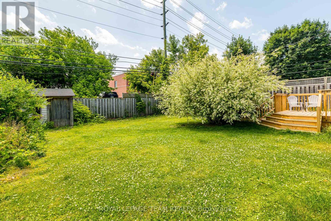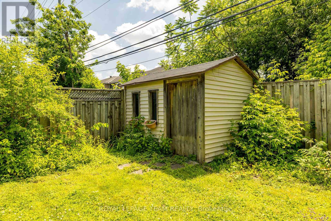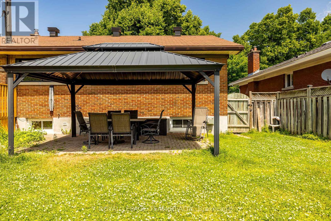2740 Moncton Road Ottawa, Ontario K2B 7W1
$719,900
Charming and beautifully updated, this brick bungalow is situated on a serene, tree-lined street in a family-oriented neighborhood, offering the perfect blend of space for entertaining and cozy family life. The home with hardwood floors natural light throughout the spacious layout. The dining and kitchen area, complete with a pantry, provides seamless walk-out access to new, tiered decks, a patio, and a fenced yard, ideal for outdoor enjoyment. The lower level offers incredible versatility, featuring a family room, computer nook, bedroom, and deluxe bathroom, and is uniquely primed for conversion into an independent rental unit or in-law suite thanks to the existing potential for a separate entrance. In excellent overall condition and conveniently located near schools and transit, this property is a must-see for families and investors alike. (id:37072)
Property Details
| MLS® Number | X12411884 |
| Property Type | Single Family |
| Neigbourhood | Bay |
| Community Name | 6203 - Queensway Terrace North |
| EquipmentType | Water Heater, Furnace |
| ParkingSpaceTotal | 4 |
| RentalEquipmentType | Water Heater, Furnace |
Building
| BathroomTotal | 2 |
| BedroomsAboveGround | 4 |
| BedroomsTotal | 4 |
| Appliances | Dishwasher, Dryer, Stove, Washer, Refrigerator |
| ArchitecturalStyle | Bungalow |
| BasementDevelopment | Finished |
| BasementType | N/a (finished) |
| ConstructionStyleAttachment | Detached |
| CoolingType | Central Air Conditioning |
| ExteriorFinish | Brick |
| FoundationType | Concrete |
| HeatingFuel | Natural Gas |
| HeatingType | Forced Air |
| StoriesTotal | 1 |
| SizeInterior | 1100 - 1500 Sqft |
| Type | House |
| UtilityWater | Municipal Water |
Parking
| No Garage |
Land
| Acreage | No |
| Sewer | Sanitary Sewer |
| SizeDepth | 120 Ft |
| SizeFrontage | 50 Ft |
| SizeIrregular | 50 X 120 Ft |
| SizeTotalText | 50 X 120 Ft |
Rooms
| Level | Type | Length | Width | Dimensions |
|---|---|---|---|---|
| Basement | Laundry Room | 4.63 m | 2.33 m | 4.63 m x 2.33 m |
| Basement | Utility Room | 4.41 m | 4.2 m | 4.41 m x 4.2 m |
| Basement | Family Room | 6.16 m | 3.97 m | 6.16 m x 3.97 m |
| Basement | Bedroom 4 | 3.93 m | 3.27 m | 3.93 m x 3.27 m |
| Basement | Bathroom | 3.55 m | 2.92 m | 3.55 m x 2.92 m |
| Main Level | Foyer | 1.27 m | 1.16 m | 1.27 m x 1.16 m |
| Main Level | Living Room | 5.48 m | 3.83 m | 5.48 m x 3.83 m |
| Main Level | Kitchen | 5.48 m | 3.83 m | 5.48 m x 3.83 m |
| Main Level | Bathroom | 2.89 m | 1.77 m | 2.89 m x 1.77 m |
| Main Level | Bedroom | 3.55 m | 3.07 m | 3.55 m x 3.07 m |
| Main Level | Bedroom 2 | 3.7 m | 2.87 m | 3.7 m x 2.87 m |
| Main Level | Bedroom 3 | 3.17 m | 2.48 m | 3.17 m x 2.48 m |
Utilities
| Cable | Installed |
| Electricity | Installed |
| Sewer | Installed |
https://www.realtor.ca/real-estate/28880748/2740-moncton-road-ottawa-6203-queensway-terrace-north
Interested?
Contact us for more information
Chris Drozda
Broker
139 Prescott St
Kemptville, Ontario K0G 1J0
Sue Barnes
Broker
139 Prescott St
Kemptville, Ontario K0G 1J0
John Carkner
Salesperson
139 Prescott St
Kemptville, Ontario K0G 1J0
