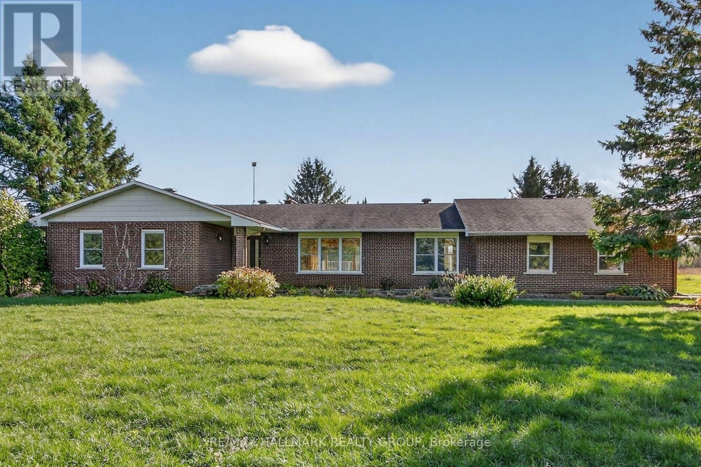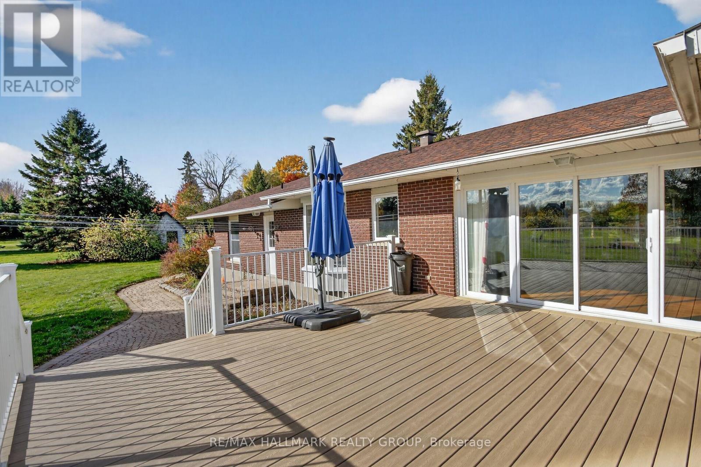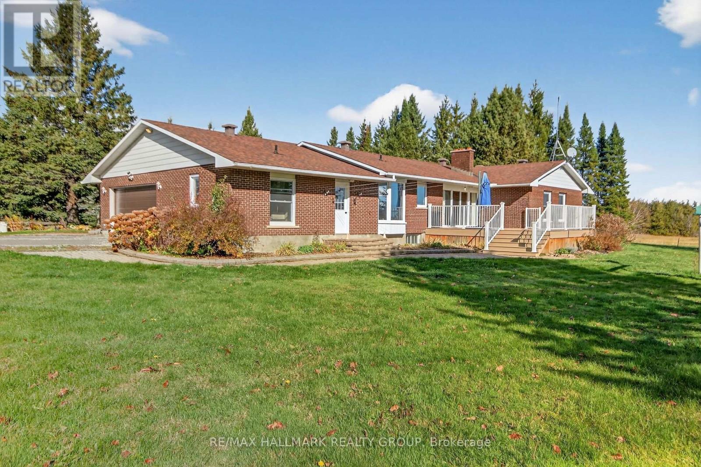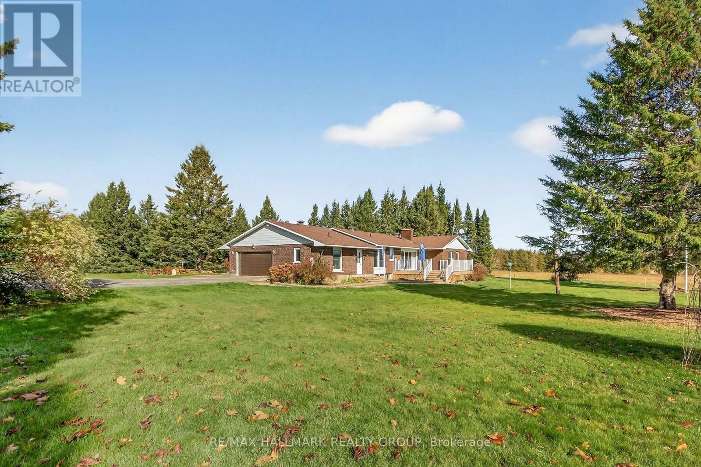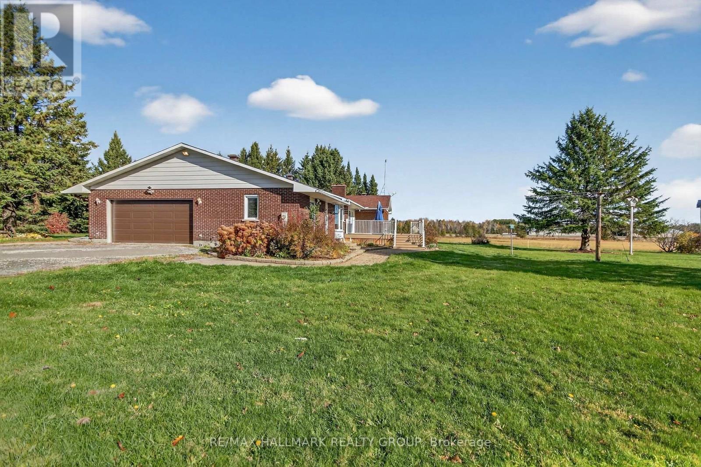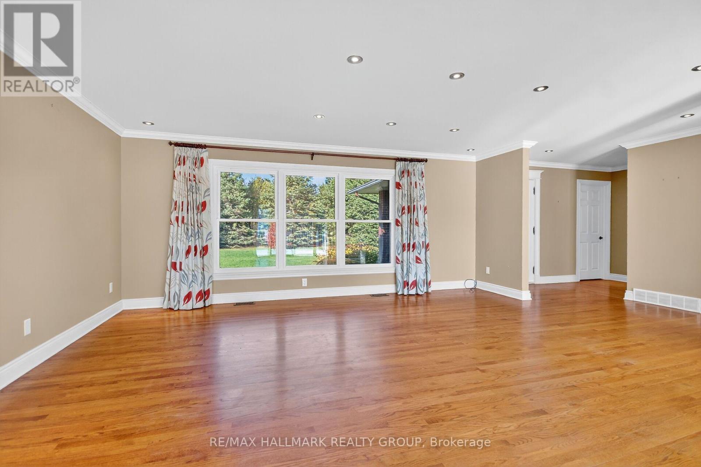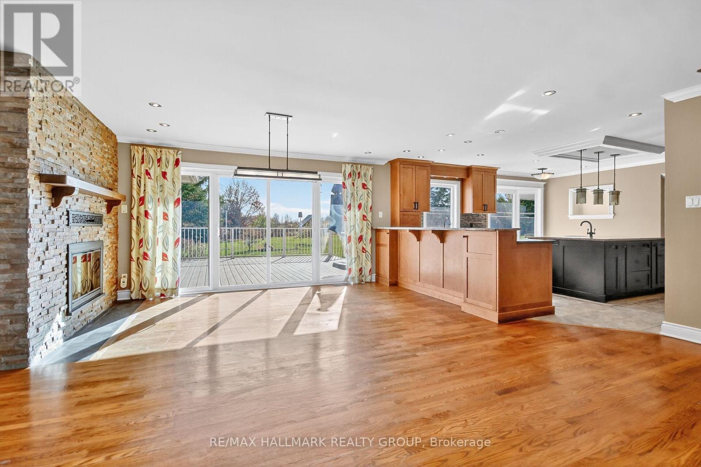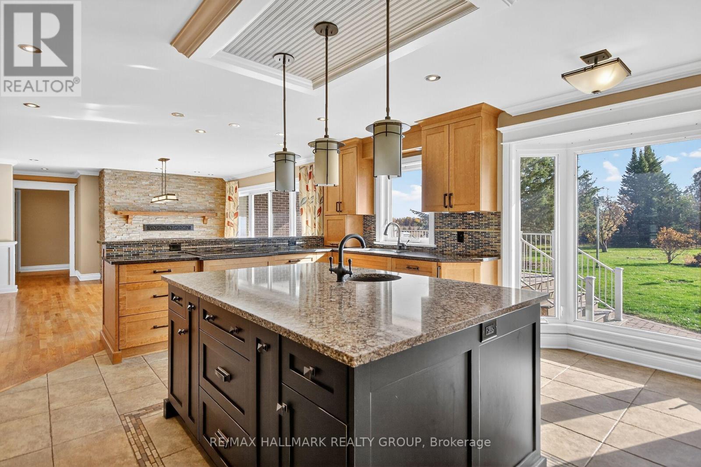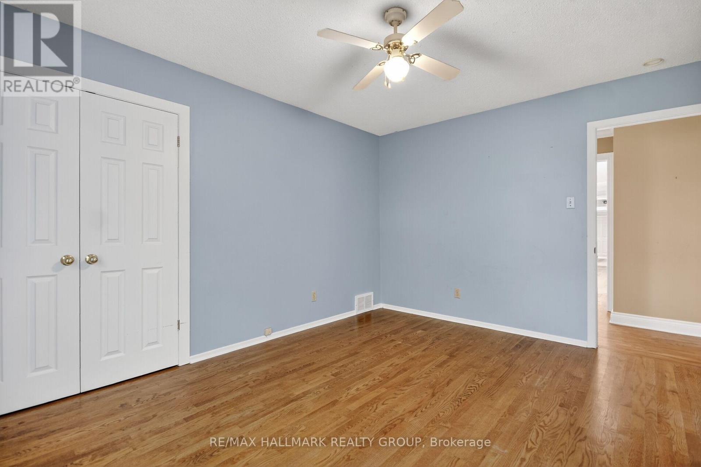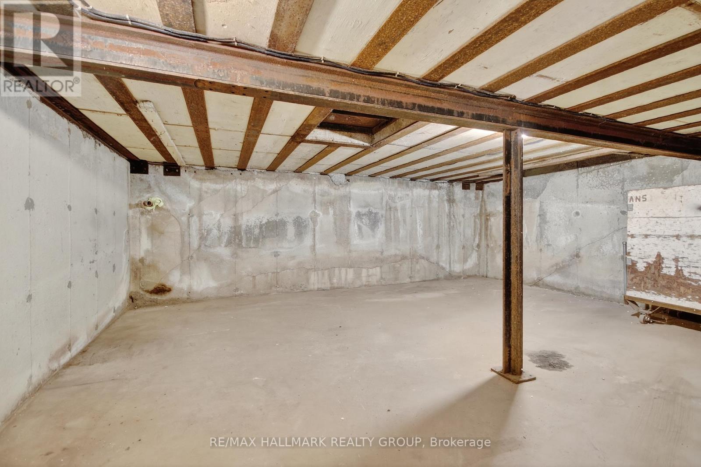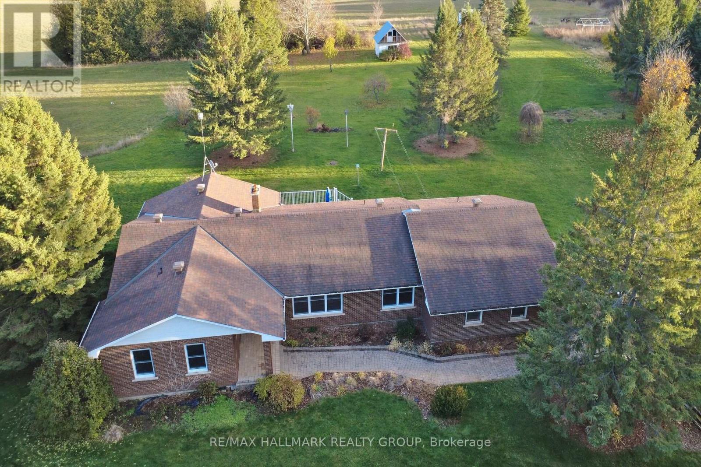2772 Harbison Road Ottawa, Ontario K0A 2Z0
$885,000
2772 Harbison Road - Welcome to this spacious all-brick bungalow situated on approximately 2 acres of serene countryside. This beautifully maintained home offers 4 bedrooms and 2.5 bathrooms, providing comfortable living space for the whole family. The bright, open-concept main floor features a large living area with a cozy wood-burning fireplace, perfect for relaxing or entertaining. The renovated kitchen (2015) includes modern finishes and flows seamlessly into the dining area with views of the surrounding greenery. Hardwood floors (2015) add warmth and elegance throughout the main level. Step outside to the sunny Trek deck (2015) and enjoy peaceful views of the private yard - ideal for summer gatherings or quiet evenings. Additional updates include roof (2015) and a geothermal furnace offering efficient year-round comfort. The home also includes a large unfinished basement, providing endless possibilities for additional living space, recreation, or storage. A 2-car garage with new garage door just installed completes this well-appointed property Located just minutes from Richmond & North Gower. This home offers the best of both worlds - tranquility and convenience. Hydro Approx: $250/month. Legal description is prior to severence. 2025 Property Taxes are prior to severance. (id:37072)
Property Details
| MLS® Number | X12526966 |
| Property Type | Single Family |
| Neigbourhood | Rideau-Jock |
| Community Name | 8210 - Rideau Twp South To Roger Stevens Drive |
| Features | Carpet Free |
| ParkingSpaceTotal | 12 |
Building
| BathroomTotal | 3 |
| BedroomsAboveGround | 4 |
| BedroomsTotal | 4 |
| Appliances | Central Vacuum, Oven - Built-in, Garage Door Opener Remote(s), Range, Water Heater, Cooktop, Dishwasher, Dryer, Freezer, Microwave, Oven, Washer, Water Softener, Two Refrigerators |
| ArchitecturalStyle | Bungalow |
| BasementDevelopment | Unfinished |
| BasementType | N/a (unfinished) |
| ConstructionStyleAttachment | Detached |
| ExteriorFinish | Brick |
| FireplacePresent | Yes |
| FoundationType | Poured Concrete |
| HalfBathTotal | 1 |
| HeatingType | Other |
| StoriesTotal | 1 |
| SizeInterior | 2000 - 2500 Sqft |
| Type | House |
Parking
| Attached Garage | |
| Garage |
Land
| Acreage | Yes |
| Sewer | Septic System |
| SizeIrregular | 745.3 Acre |
| SizeTotalText | 745.3 Acre|2 - 4.99 Acres |
Rooms
| Level | Type | Length | Width | Dimensions |
|---|---|---|---|---|
| Main Level | Kitchen | 5 m | 4 m | 5 m x 4 m |
| Main Level | Living Room | 5 m | 5 m | 5 m x 5 m |
| Main Level | Dining Room | 4 m | 4.06 m | 4 m x 4.06 m |
| Main Level | Office | 3.15 m | 3.7 m | 3.15 m x 3.7 m |
| Main Level | Primary Bedroom | 5.13 m | 3.68 m | 5.13 m x 3.68 m |
| Main Level | Bedroom 2 | 4.03 m | 3.32 m | 4.03 m x 3.32 m |
| Main Level | Bedroom 3 | 3.35 m | 4.06 m | 3.35 m x 4.06 m |
| Main Level | Bedroom 4 | 3.35 m | 2.86 m | 3.35 m x 2.86 m |
| Main Level | Laundry Room | 3 m | 4 m | 3 m x 4 m |
Utilities
| Electricity | Installed |
Interested?
Contact us for more information
Sean Jensen
Salesperson
6159 Perth Street
Ottawa, Ontario K0A 2Z0
Bonnie Jensen
Salesperson
6159 Perth Street
Ottawa, Ontario K0A 2Z0
